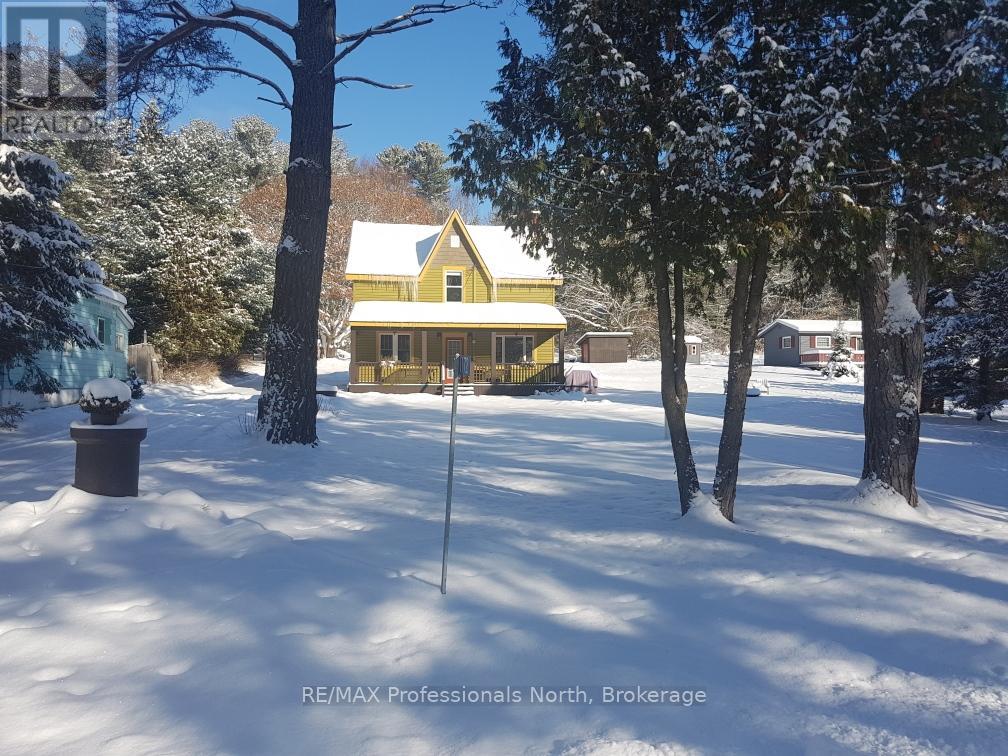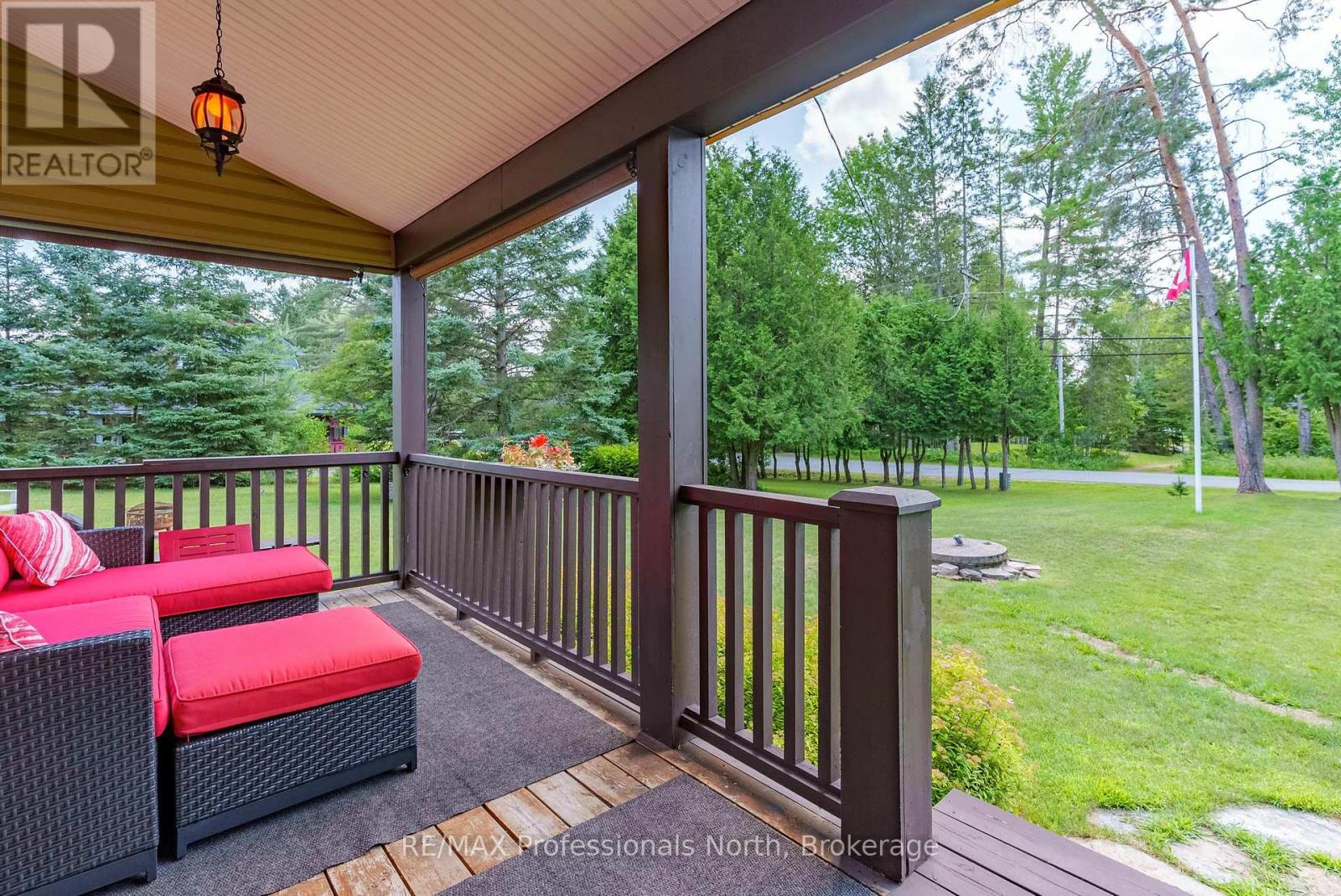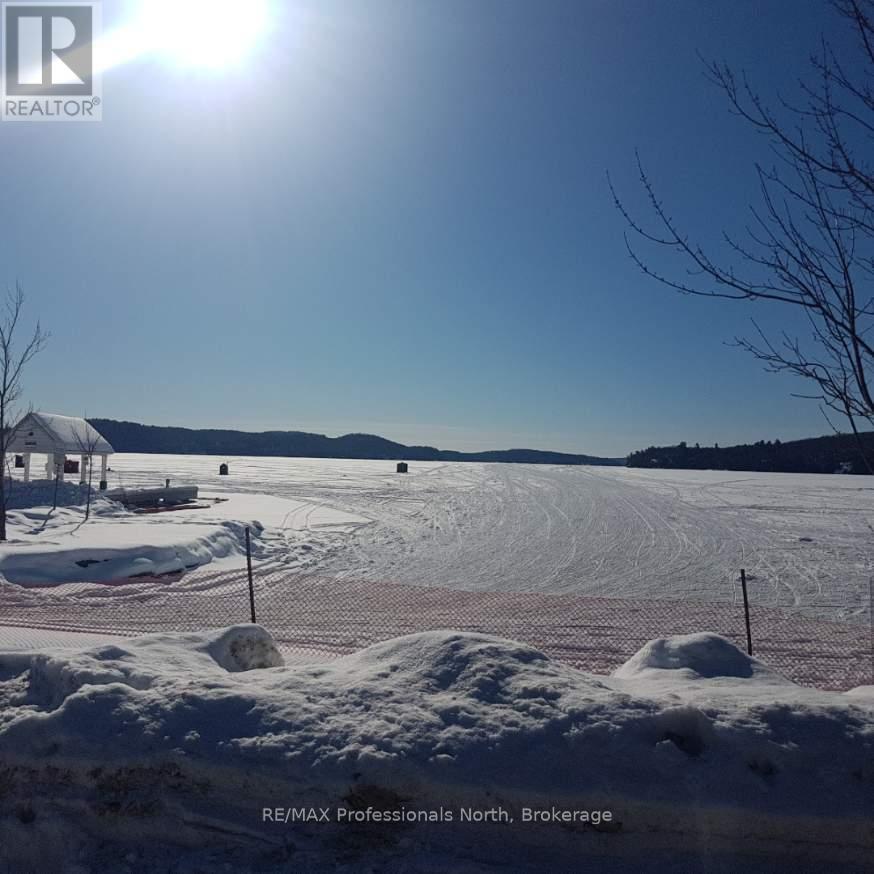1172 Dwight Beach Road Lake Of Bays, Ontario P0A 1H0
$719,000
""Dwight Beach Road Original!"" This turn-key year-round home or cottage is a real ""head turner"" with its charming style, modern updates, and ultra desirable location just steps to idyllic Dwight Beach, a classic corner store (complete with pharmacy, fresh produce, and butcher), and the local cafe and sandwich shop. This simply adorable home or cottage rests upon a large .72 acre lot offering great potential for future expansion, and offers views of Lake of Bays directly across the winding cottage road. Features of this gem include 2 bedrooms, 2 freshly renovated bathrooms, updated bright and cheery kitchen, high ceilings, large updated windows, newer vinyl siding, elegant wood flooring, large living/dining area and more. Enjoy your morning coffee or a sunset dinner on the large covered front porch, or retreat to the 3 season ""summer kitchen"" on the rainy days. There is a full utility basement excellent for storage and a workshop, and last but certainly not least, the garden playhouse for the kids or use it as a small studio. The past 8 years have seen many tasteful improvements and added conveniences to this home, while lovingly preserving the look and feel of its historical heritage. This truly amazing property is serviced with a newer high-efficiency forced air propane furnace, new septic in 2015 (oversized), high speed fibre optic internet, updated electrical and plumbing, and more. (List available upon request). This cozy home is located close to snowmobile trails, numerous golf courses, Algonquin Park, public boat launch, and all of the amenities of the Town of Huntsville. Immerse yourself in the history, beauty, and conveniences of this highly desirable and friendly community. Come experience the natural playground that is the tranquil Village of Dwight in Lake of Bays, Muskoka: you'll be glad you did! (id:42776)
Property Details
| MLS® Number | X11915903 |
| Property Type | Single Family |
| Community Name | Franklin |
| Features | Open Space, Flat Site, Lighting, Level, Sump Pump |
| Parking Space Total | 4 |
| Structure | Deck, Porch, Shed |
| View Type | View Of Water, Lake View |
Building
| Bathroom Total | 2 |
| Bedrooms Above Ground | 2 |
| Bedrooms Total | 2 |
| Appliances | Water Treatment, Water Heater, Dishwasher, Refrigerator, Stove |
| Basement Development | Unfinished |
| Basement Type | Full (unfinished) |
| Construction Style Attachment | Detached |
| Cooling Type | Window Air Conditioner |
| Exterior Finish | Vinyl Siding |
| Fire Protection | Smoke Detectors |
| Foundation Type | Block |
| Heating Fuel | Propane |
| Heating Type | Forced Air |
| Stories Total | 2 |
| Type | House |
Land
| Access Type | Year-round Access |
| Acreage | No |
| Sewer | Septic System |
| Size Frontage | 114 M |
| Size Irregular | 114 X 251 Acre |
| Size Total Text | 114 X 251 Acre|1/2 - 1.99 Acres |
| Zoning Description | Snr |
Rooms
| Level | Type | Length | Width | Dimensions |
|---|---|---|---|---|
| Second Level | Bathroom | 3.1 m | 2.44 m | 3.1 m x 2.44 m |
| Second Level | Primary Bedroom | 5.87 m | 3.07 m | 5.87 m x 3.07 m |
| Second Level | Bedroom | 3.1 m | 3.23 m | 3.1 m x 3.23 m |
| Basement | Other | 5.59 m | 8.18 m | 5.59 m x 8.18 m |
| Main Level | Kitchen | 3.1 m | 3.51 m | 3.1 m x 3.51 m |
| Main Level | Other | 5 m | 5.82 m | 5 m x 5.82 m |
| Main Level | Bathroom | 1.78 m | 2.16 m | 1.78 m x 2.16 m |
| Main Level | Mud Room | 3.51 m | 8.38 m | 3.51 m x 8.38 m |
Utilities
| Wireless | Available |
https://www.realtor.ca/real-estate/27785413/1172-dwight-beach-road-lake-of-bays-franklin-franklin
5 Brunel Rd
Huntsville, Ontario P1H 2A8
(705) 788-1444
(800) 783-4657
Contact Us
Contact us for more information































