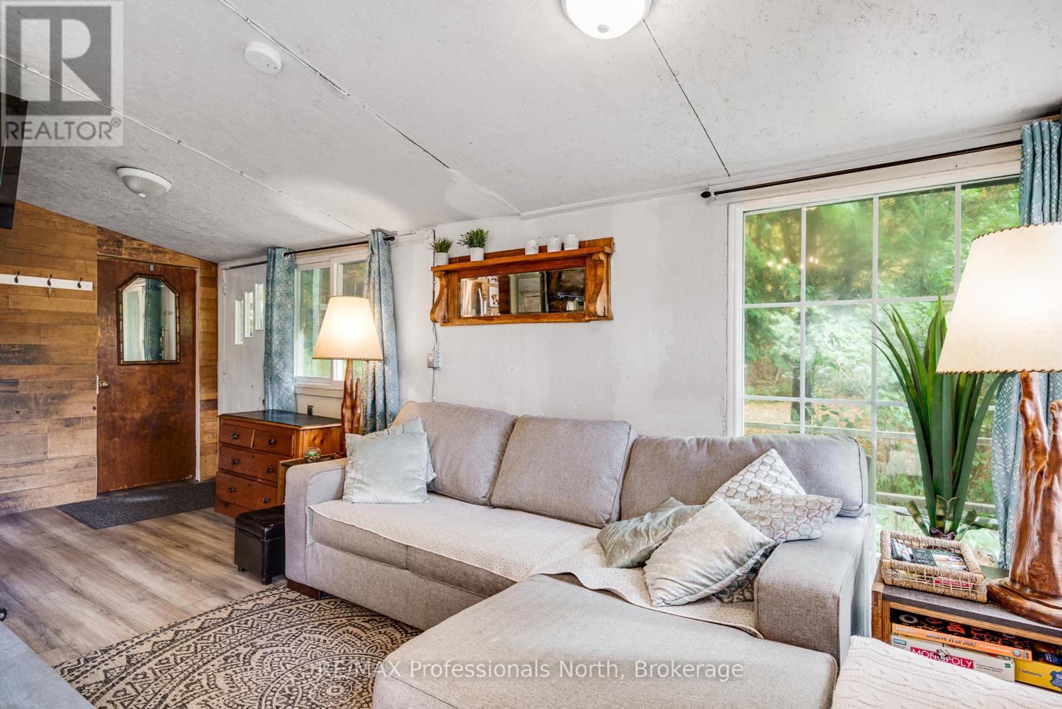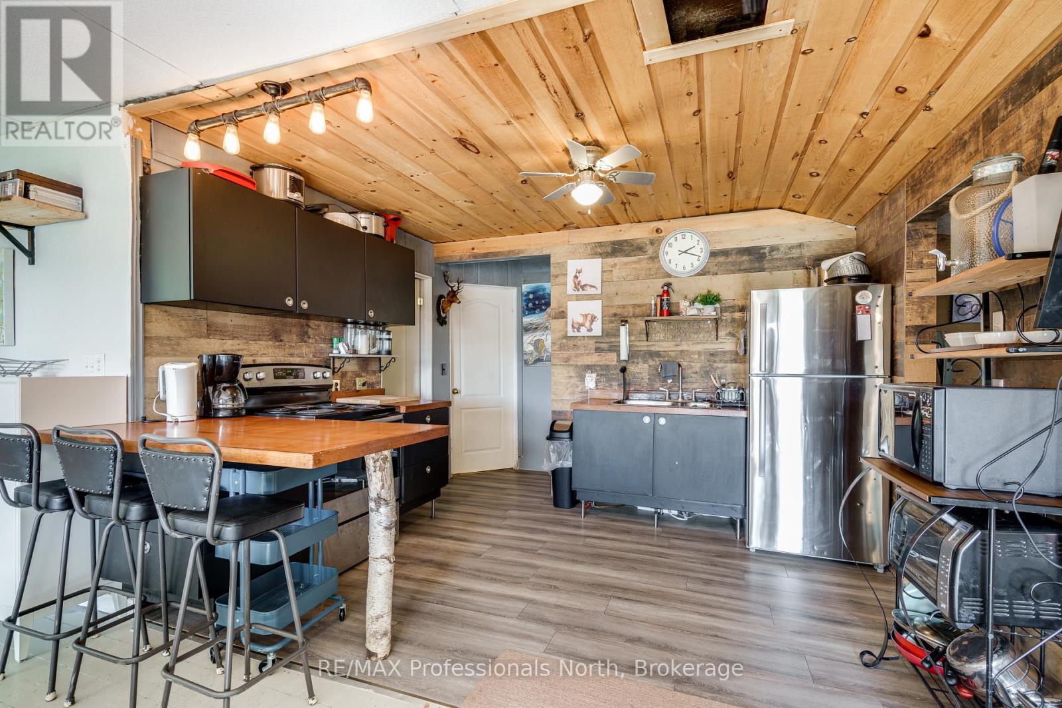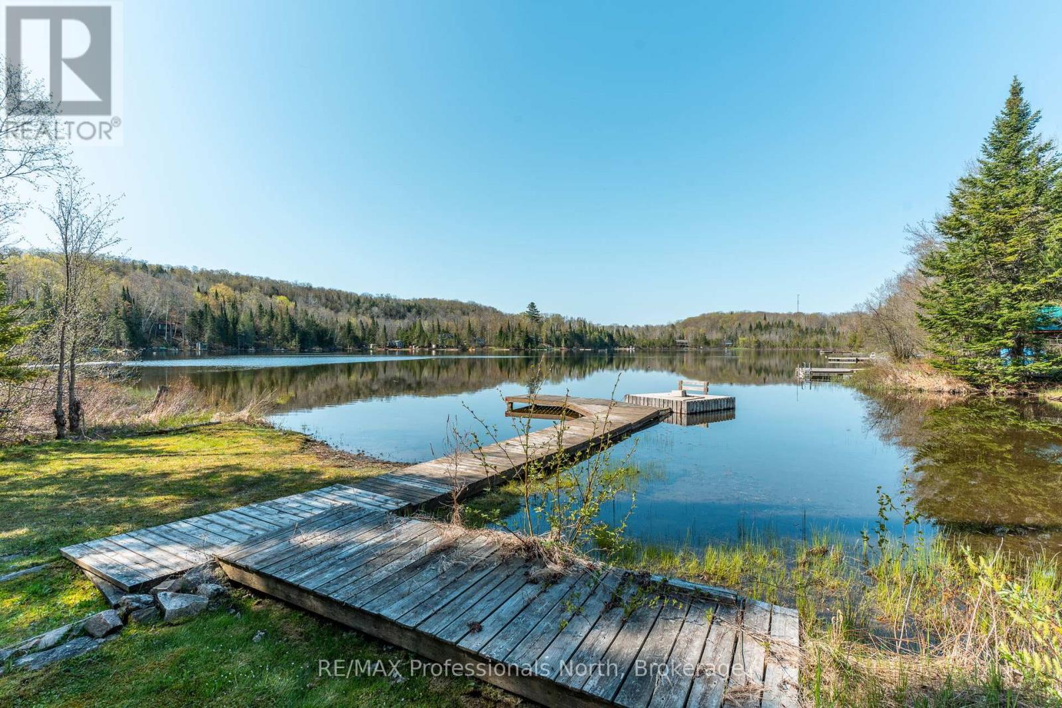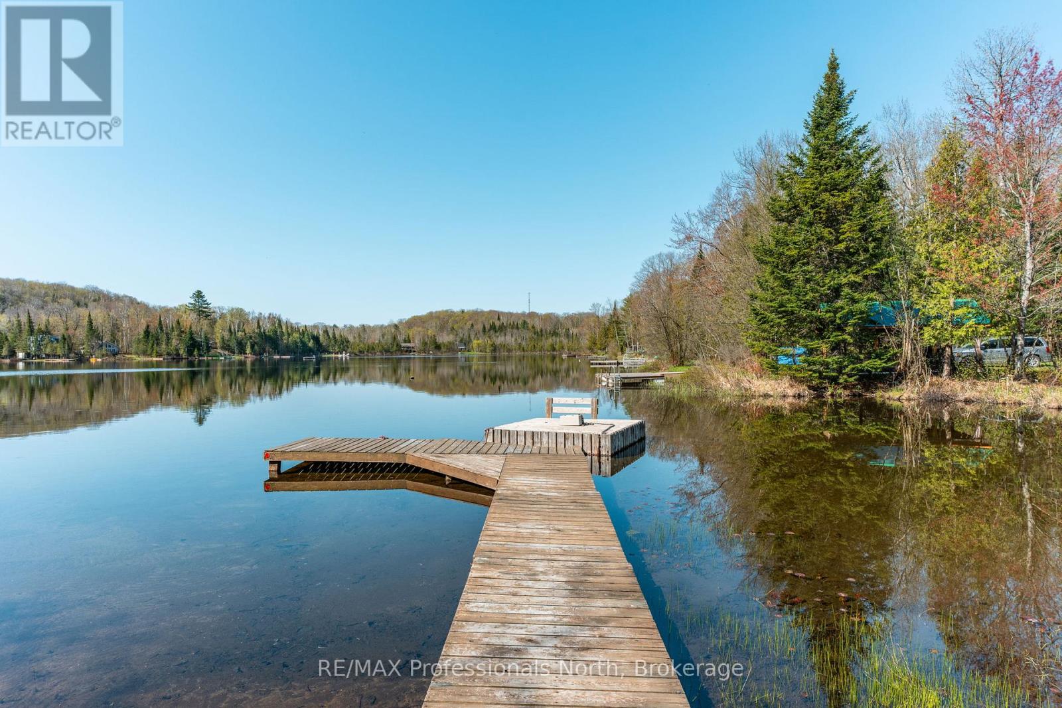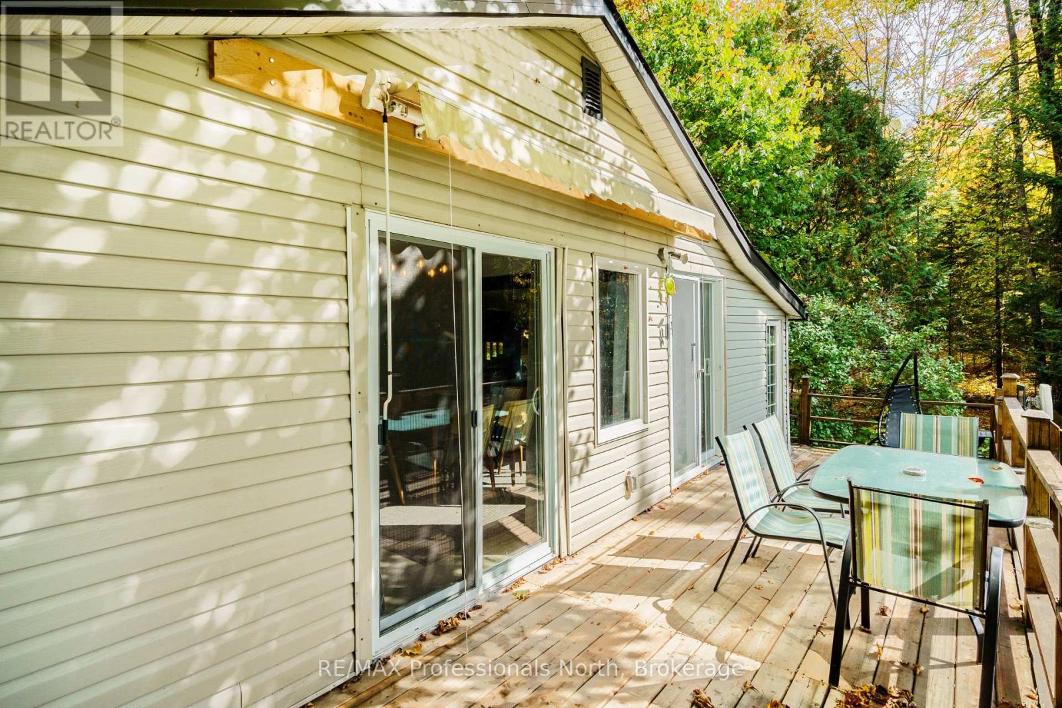1179 Sharon Lake Drive Minden Hills, Ontario K0M 2K0
$475,000
Escape to your own private retreat on serene SHARON LAKE in Minden. This recently updated 800+ sq ft, 3-bedroom, 1-bathroom cottage sits on a sprawling 5+ acre property, offering unmatched privacy as the last house on the road. Surrounded by nature, it's the perfect getaway for relaxation, hiking, fishing, paddling and swimming. Step inside to find a bright, freshly updated interior with all the comforts of a turn-key cottage. Relax on the front deck with your morning coffee and spend your days paddling or fishing, then gather around the campfire at night under a canopy of stars. The shallow shoreline is ideal for families, featuring a dock at the water's edge, complimented by a floating dock that's perfect for diving and swimming. With an artesian well, septic system, updated hot water tank, plenty of parking and endless opportunities to explore nature, this property is ready for your immediate enjoyment. Whether you're hiking in the woods, exploring the lake or just soaking up the peacefulness, this is a place where memories are made for a weekend escape or summer retreat. Don't miss your chance to own a slice of paradise at a very reasonable price! (id:42776)
Property Details
| MLS® Number | X12153757 |
| Property Type | Single Family |
| Community Name | Minden |
| Easement | Unknown |
| Features | Wooded Area, Sloping, Level |
| Parking Space Total | 4 |
| Structure | Dock |
| View Type | Lake View, Direct Water View |
| Water Front Type | Waterfront |
Building
| Bathroom Total | 1 |
| Bedrooms Above Ground | 3 |
| Bedrooms Total | 3 |
| Amenities | Fireplace(s) |
| Appliances | Water Heater, Furniture, Microwave, Stove, Window Coverings, Refrigerator |
| Architectural Style | Bungalow |
| Basement Type | Crawl Space |
| Construction Style Attachment | Detached |
| Exterior Finish | Vinyl Siding |
| Fireplace Fuel | Pellet |
| Fireplace Present | Yes |
| Fireplace Total | 1 |
| Fireplace Type | Stove |
| Foundation Type | Wood/piers |
| Heating Fuel | Electric |
| Heating Type | Baseboard Heaters |
| Stories Total | 1 |
| Size Interior | 700 - 1,100 Ft2 |
| Type | House |
| Utility Water | Drilled Well, Artesian Well |
Parking
| No Garage |
Land
| Access Type | Private Road, Private Docking |
| Acreage | Yes |
| Sewer | Septic System |
| Size Frontage | 50 Ft |
| Size Irregular | 50 Ft ; Lot Size Irregular |
| Size Total Text | 50 Ft ; Lot Size Irregular|5 - 9.99 Acres |
Rooms
| Level | Type | Length | Width | Dimensions |
|---|---|---|---|---|
| Main Level | Kitchen | 3.66 m | 2.69 m | 3.66 m x 2.69 m |
| Main Level | Dining Room | 6.05 m | 3.51 m | 6.05 m x 3.51 m |
| Main Level | Living Room | 5.92 m | 2.36 m | 5.92 m x 2.36 m |
| Main Level | Bedroom | 2.62 m | 2.34 m | 2.62 m x 2.34 m |
| Main Level | Bedroom 2 | 2.79 m | 2.01 m | 2.79 m x 2.01 m |
| Main Level | Bedroom 3 | 2.34 m | 2.34 m | 2.34 m x 2.34 m |
| Main Level | Bathroom | 2.34 m | 1.96 m | 2.34 m x 1.96 m |
Utilities
| Electricity | Available |
| Wireless | Available |
| Electricity Connected | Connected |
https://www.realtor.ca/real-estate/28324104/1179-sharon-lake-drive-minden-hills-minden-minden
191 Highland St
Haliburton, Ontario K0M 1S0
(705) 457-1011
(800) 783-4657
Contact Us
Contact us for more information






