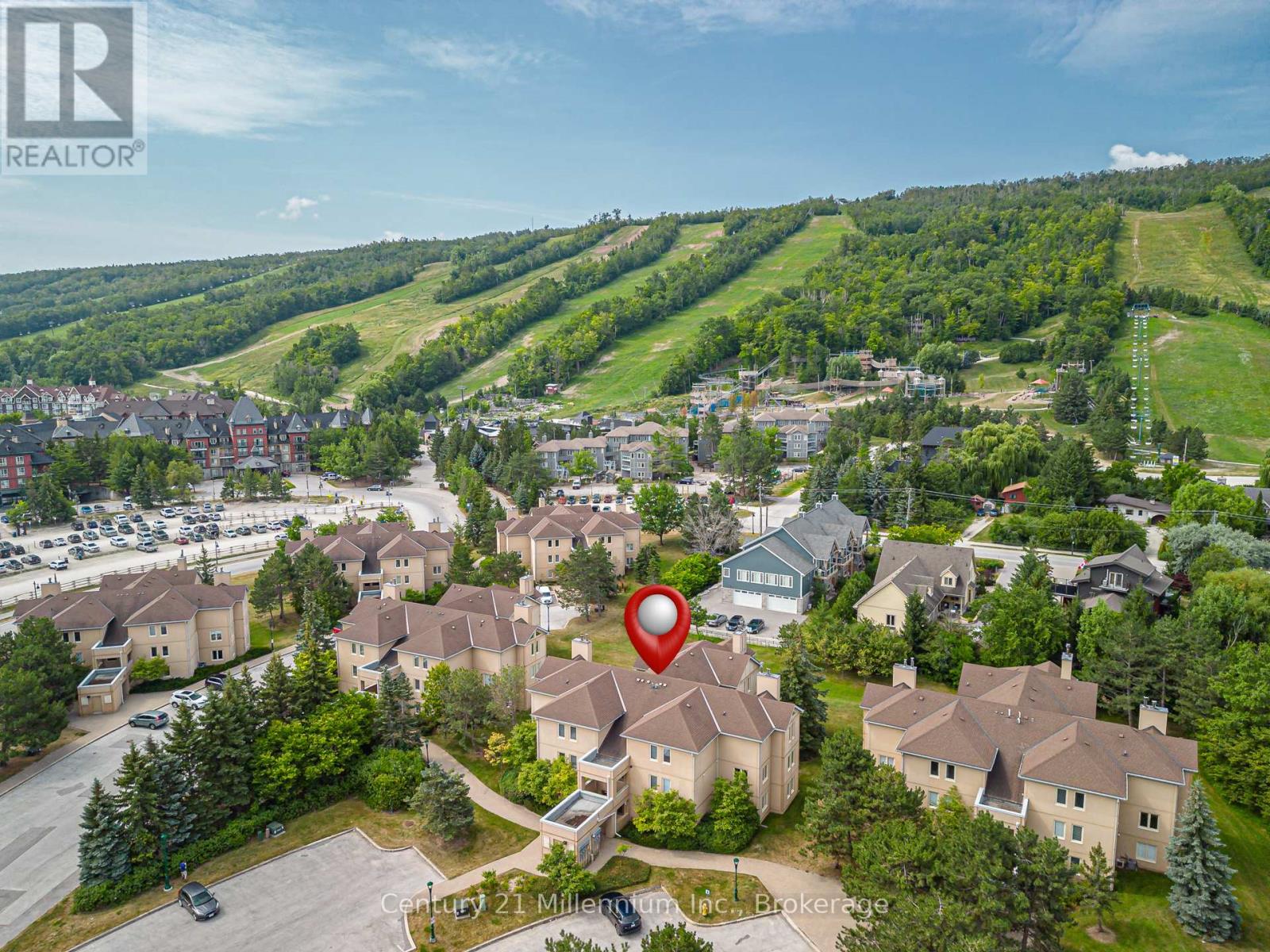118 - 169 Jozo Weider Boulevard Blue Mountains, Ontario L9Y 0V2
$849,888Maintenance, Cable TV, Common Area Maintenance, Insurance, Parking
$729.47 Monthly
Maintenance, Cable TV, Common Area Maintenance, Insurance, Parking
$729.47 MonthlySHORT-TERM RENTAL OPPORTUNITY! Experience the ultimate in convenience and comfort at this stunning, fully renovated 3-bedroom, 2-bathroom condo. Located in the highly sought-after Mountain Walk community, this ground-floor unit is just a few steps away from the vibrant Blue Mountain Village and the ski lifts. Step inside to discover a beautifully updated space, featuring a brand-new kitchen, renovated bathrooms, and new flooring throughout. The cozy living area, complete with a charming gas fireplace, offers a perfect place to unwind after a day on the slopes, all while enjoying picturesque views of the ski hill from your walk-out patio. The condo's primary suite, located on the second floor, boasts a private ensuite, offering a tranquil retreat with a 3-piece ensuite. With its prime location, you and your guests can easily walk to local restaurants, shops, and all the exciting events and concerts happening in the Village. This property presents a fantastic opportunity for investors, boasting a strong history of rental revenue and the coveted short-term rental (STR) zoning. The unit is being sold fully furnished (furniture is almost new). It is not enrolled in the BMVA, which means no additional fees. The opportunities are truly endless for this turnkey property in Ontario's premier four-season destination! It's also just a short drive to the charming towns of Collingwood and Thornbury, and the beautiful Georgian Bay. HST is in addition to but can be deferred as a HST registrant. (id:42776)
Property Details
| MLS® Number | X12319573 |
| Property Type | Single Family |
| Community Name | Blue Mountains |
| Amenities Near By | Golf Nearby, Ski Area |
| Community Features | Pet Restrictions |
| Features | Cul-de-sac, Level Lot, Balcony, In-law Suite |
| Parking Space Total | 1 |
Building
| Bathroom Total | 2 |
| Bedrooms Above Ground | 3 |
| Bedrooms Total | 3 |
| Age | 31 To 50 Years |
| Amenities | Visitor Parking, Fireplace(s) |
| Appliances | Dishwasher, Dryer, Furniture, Microwave, Stove, Washer, Window Coverings, Refrigerator |
| Cooling Type | Central Air Conditioning, Air Exchanger |
| Exterior Finish | Stucco |
| Fire Protection | Smoke Detectors |
| Fireplace Present | Yes |
| Fireplace Total | 1 |
| Half Bath Total | 1 |
| Heating Fuel | Natural Gas |
| Heating Type | Forced Air |
| Size Interior | 1,400 - 1,599 Ft2 |
| Type | Apartment |
Parking
| No Garage |
Land
| Acreage | No |
| Land Amenities | Golf Nearby, Ski Area |
| Zoning Description | R2 |
Rooms
| Level | Type | Length | Width | Dimensions |
|---|---|---|---|---|
| Second Level | Bathroom | 1.25 m | 2.17 m | 1.25 m x 2.17 m |
| Second Level | Bedroom 3 | 5.84 m | 3.85 m | 5.84 m x 3.85 m |
| Main Level | Foyer | 3.23 m | 2.03 m | 3.23 m x 2.03 m |
| Main Level | Living Room | 7.29 m | 4.04 m | 7.29 m x 4.04 m |
| Main Level | Dining Room | 3.05 m | 3.02 m | 3.05 m x 3.02 m |
| Main Level | Kitchen | 3.07 m | 3.02 m | 3.07 m x 3.02 m |
| Main Level | Utility Room | 2.84 m | 1.83 m | 2.84 m x 1.83 m |
| Main Level | Bedroom | 4.7 m | 2.97 m | 4.7 m x 2.97 m |
| Main Level | Bedroom 2 | 4.7 m | 3.12 m | 4.7 m x 3.12 m |
| Main Level | Bathroom | 3.08 m | 1.71 m | 3.08 m x 1.71 m |

1 Bruce Street North, Box 95
Thornbury, Ontario N0H 2P0
(519) 599-3300
(519) 599-2368
www.c21m.ca/
Contact Us
Contact us for more information













































