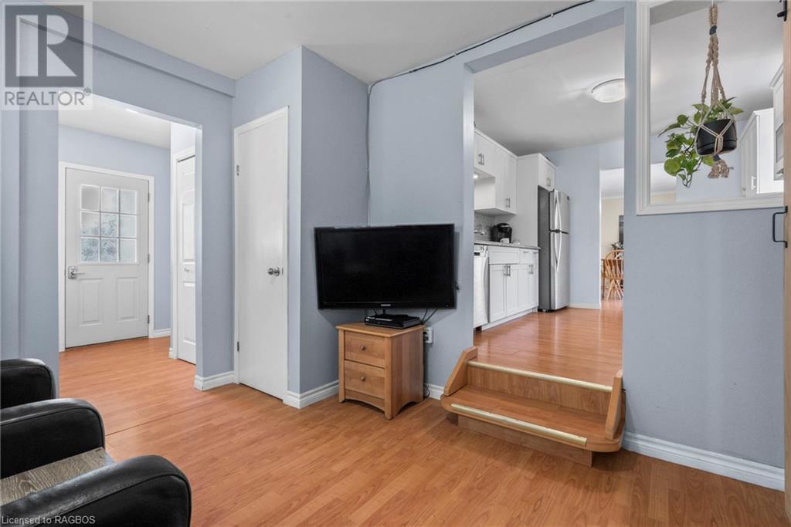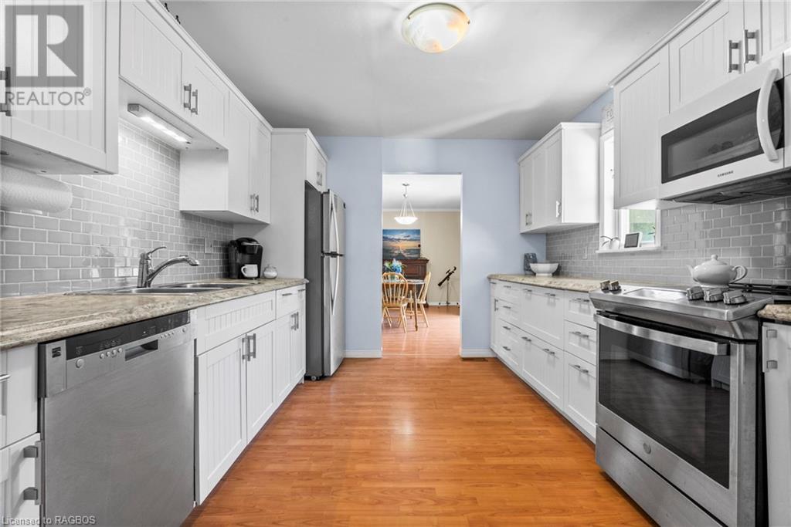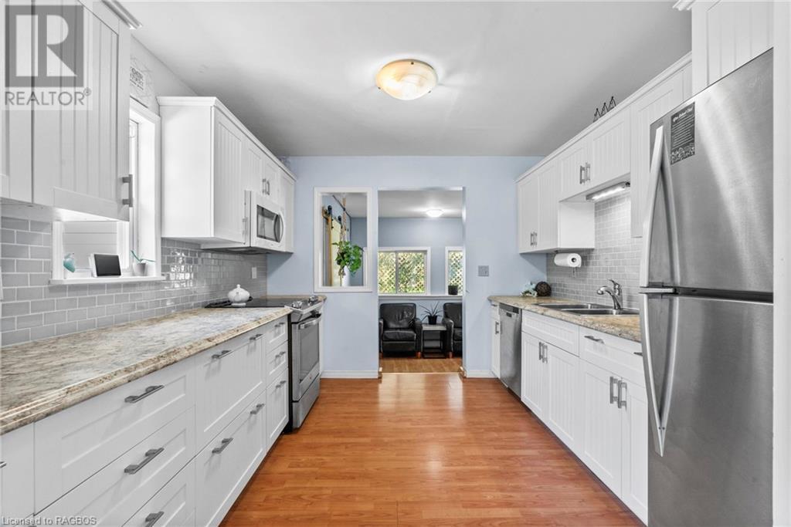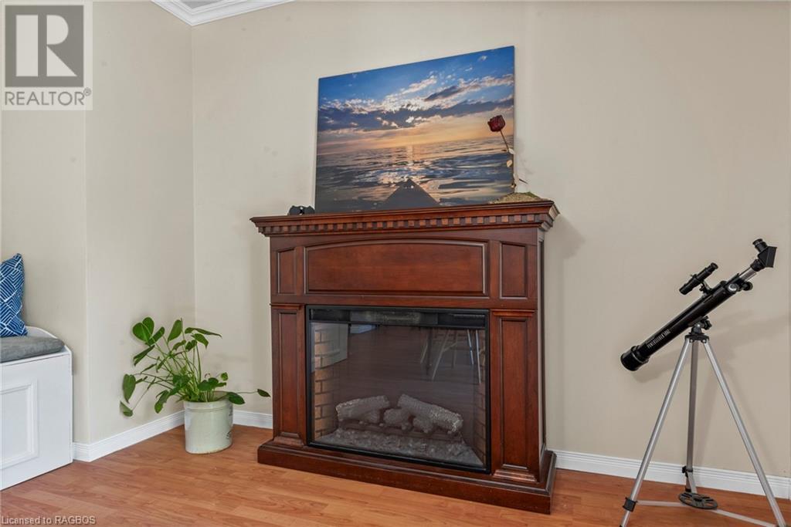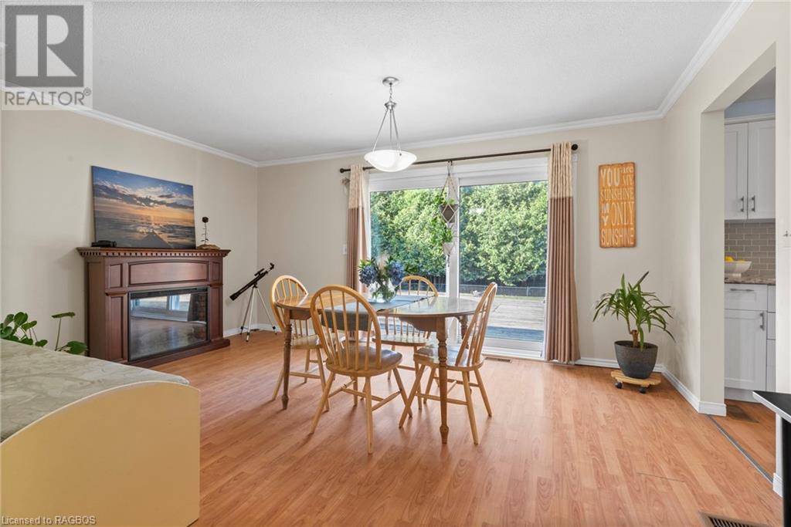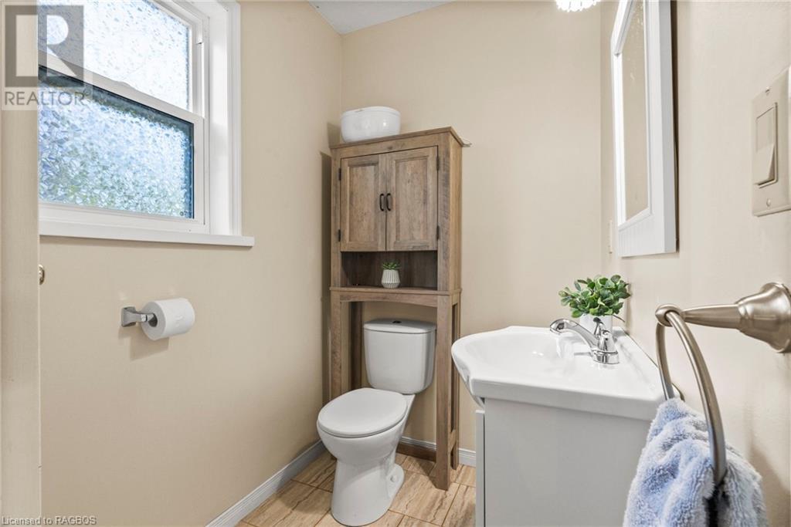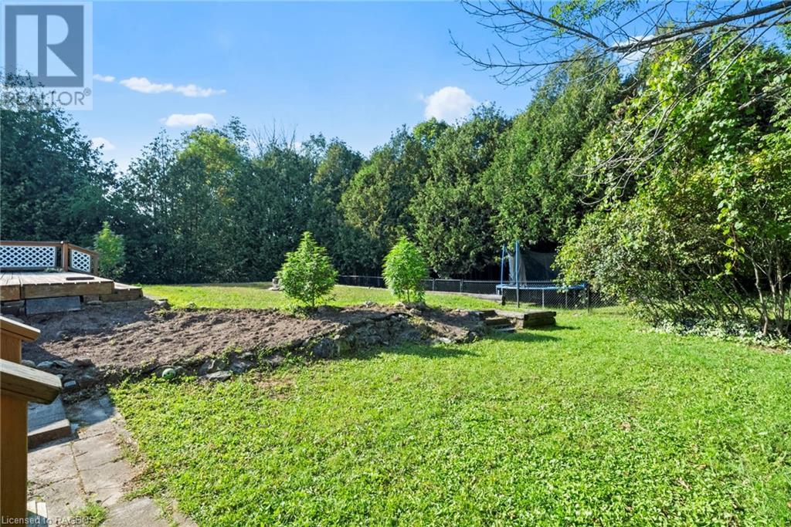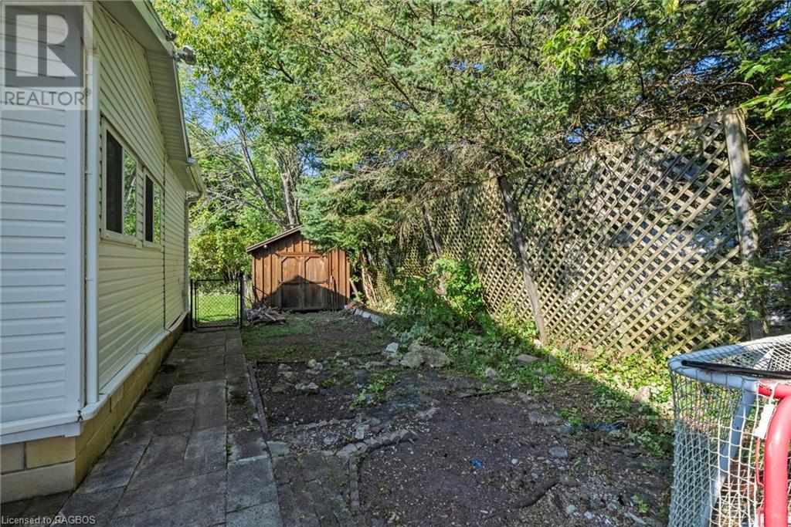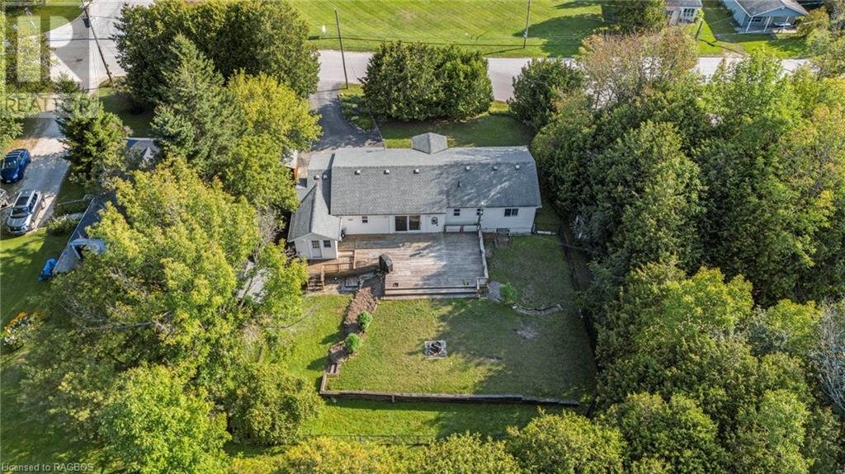118 Division Street Wiarton, Ontario N0H 2T0
$525,000
Experience the charm of this 3 bedroom, 2 bathroom bungalow featuring a single-car attached garage, nestled on a spacious and private fenced-in lot. Conveniently located near downtown amenities, this low-maintenance home boasts natural gas utilities, town water, and sewer services for added convenience. The home showcases a well-appointed laundry room with direct access to an expansive private patio. A generously sized dining area leads to the oversized deck, ideal for hosting gatherings and enjoying the outdoors doors and entertaining guests is effortless. The property has beautiful roadside perennial gardens. The backyard offers a secluded setting with cleared trees beyond the fence at the rear of the lot. Enjoy the comfort and privacy this home has to offer in a desirable location. Located in close proximity to downtown conveniences, this residence offers a harmonious blend of comfort and convenience for discerning homeowners. (id:42776)
Property Details
| MLS® Number | 40640013 |
| Property Type | Single Family |
| Amenities Near By | Airport, Beach, Golf Nearby, Hospital, Marina, Park, Place Of Worship, Playground, Schools, Shopping |
| Community Features | Community Centre |
| Features | Paved Driveway |
| Parking Space Total | 5 |
Building
| Bathroom Total | 2 |
| Bedrooms Above Ground | 3 |
| Bedrooms Total | 3 |
| Appliances | Dishwasher, Dryer, Refrigerator, Stove, Washer, Microwave Built-in, Window Coverings, Garage Door Opener |
| Architectural Style | Bungalow |
| Basement Development | Unfinished |
| Basement Type | Crawl Space (unfinished) |
| Construction Style Attachment | Detached |
| Cooling Type | Central Air Conditioning |
| Exterior Finish | Vinyl Siding |
| Fixture | Ceiling Fans |
| Half Bath Total | 1 |
| Heating Fuel | Natural Gas |
| Heating Type | Forced Air |
| Stories Total | 1 |
| Size Interior | 1377.26 Sqft |
| Type | House |
| Utility Water | Municipal Water |
Parking
| Attached Garage |
Land
| Acreage | No |
| Land Amenities | Airport, Beach, Golf Nearby, Hospital, Marina, Park, Place Of Worship, Playground, Schools, Shopping |
| Sewer | Municipal Sewage System |
| Size Frontage | 105 Ft |
| Size Total Text | Under 1/2 Acre |
| Zoning Description | R3 |
Rooms
| Level | Type | Length | Width | Dimensions |
|---|---|---|---|---|
| Main Level | 2pc Bathroom | Measurements not available | ||
| Main Level | Primary Bedroom | 10'5'' x 15'3'' | ||
| Main Level | Bedroom | 10'6'' x 11'3'' | ||
| Main Level | Bedroom | 10'0'' x 10'7'' | ||
| Main Level | 4pc Bathroom | Measurements not available | ||
| Main Level | Living Room | 13'3'' x 16'2'' | ||
| Main Level | Dining Room | 12'0'' x 16'2'' | ||
| Main Level | Kitchen | 10'1'' x 11'7'' | ||
| Main Level | Laundry Room | 9'7'' x 9'0'' | ||
| Main Level | Sitting Room | 11'1'' x 9'6'' |
https://www.realtor.ca/real-estate/27380538/118-division-street-wiarton
658 Berford St Unit #1
Wiarton, Ontario N0H 2T0
(519) 379-1053
(647) 849-3180
www.teamlisk.com/
Interested?
Contact us for more information









