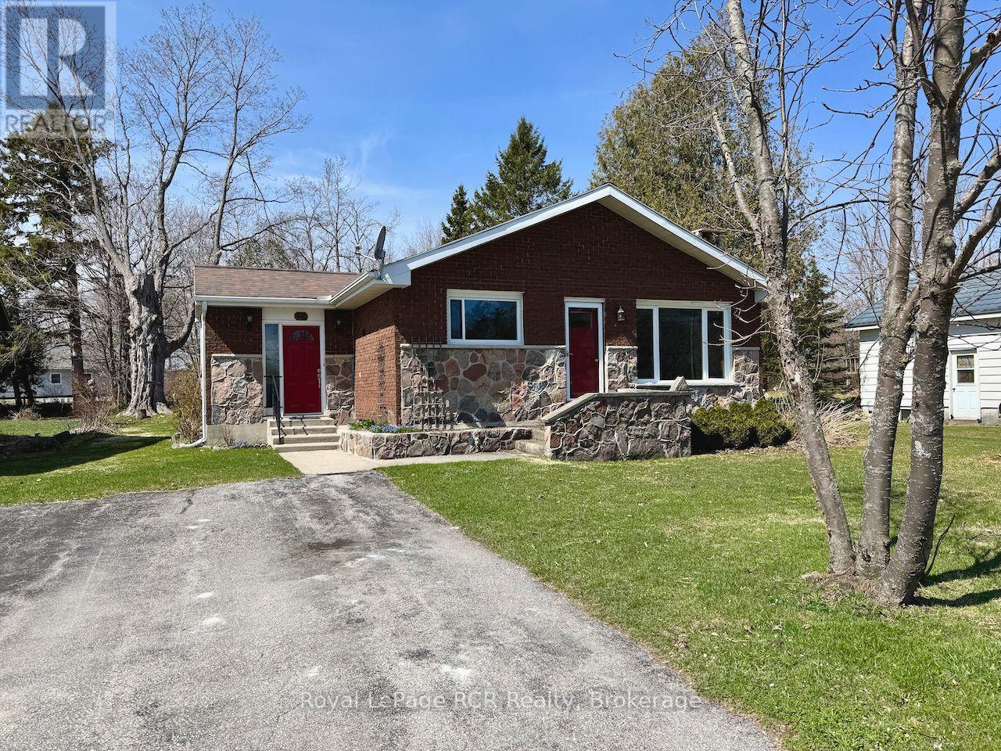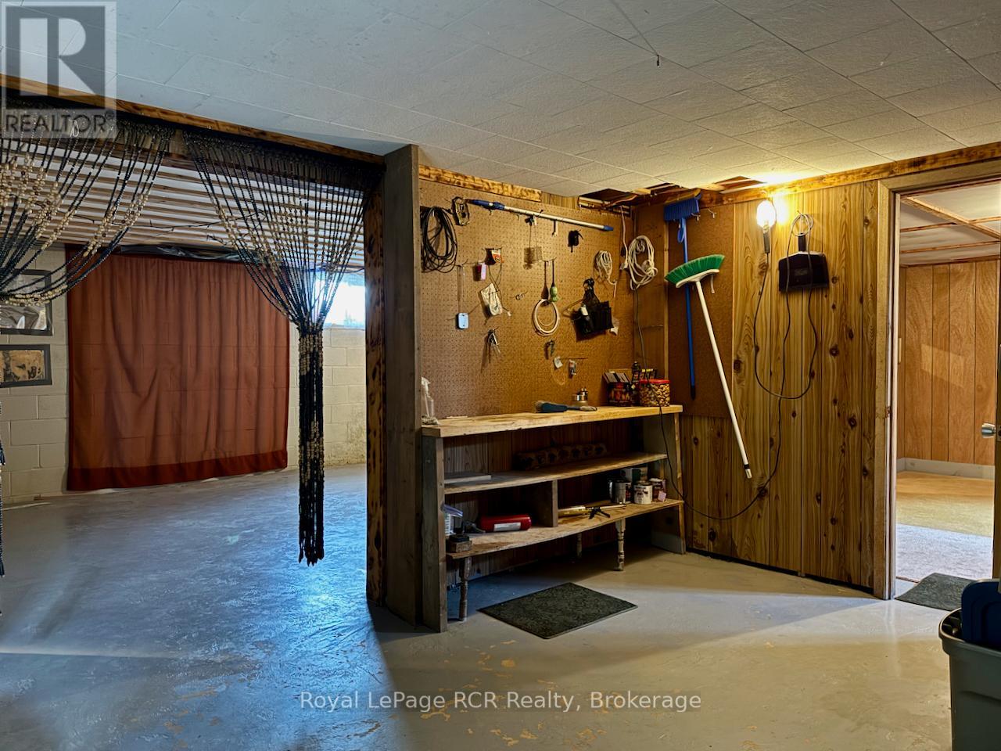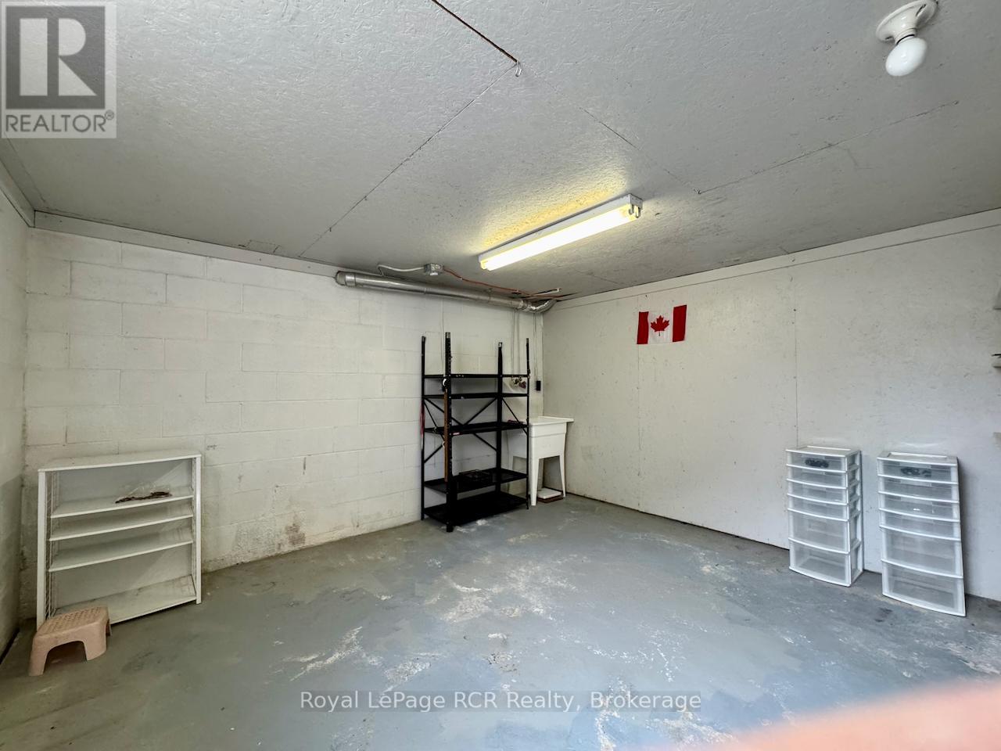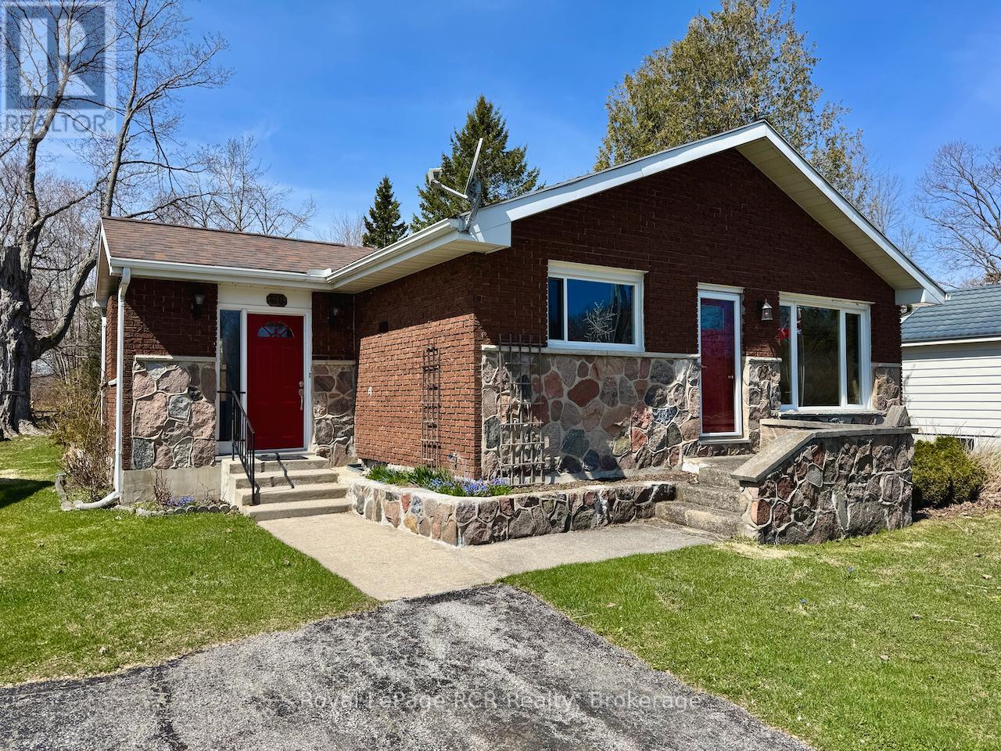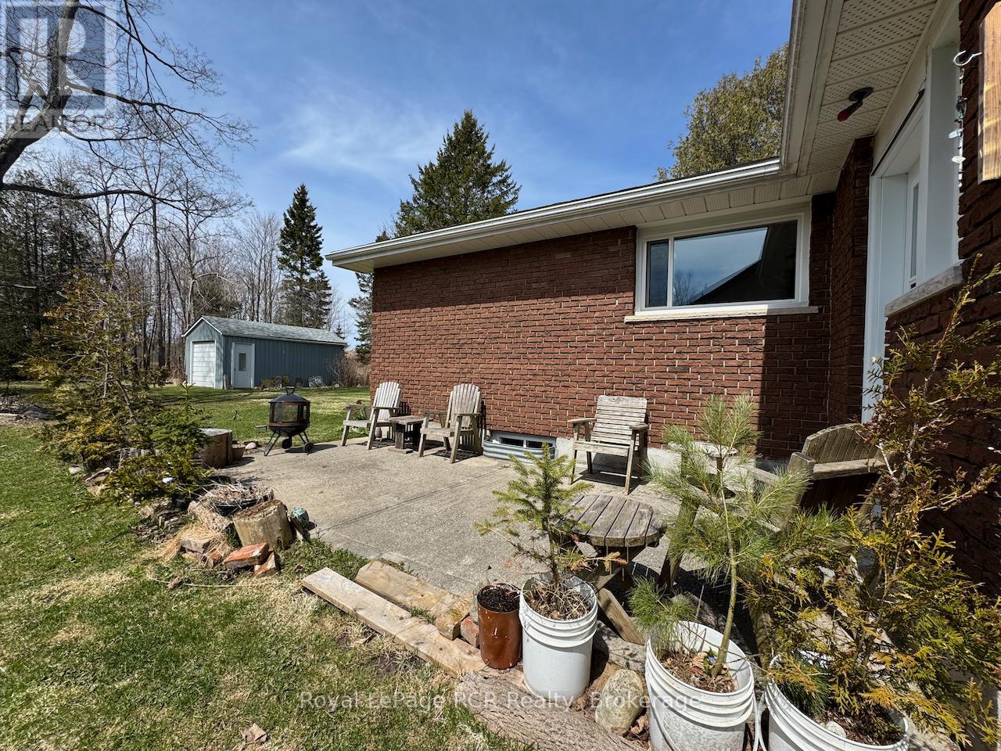118 Main Street Northern Bruce Peninsula, Ontario N0H 1W0
$450,000
An AMAZING OPPORTUNITY in the Quaint Village of Lion's Head ... SOLID, WELL MAINTAINED HOME on MAIN ST + undeveloped POTENTIAL BUILDING LOT AREA fronting on BYRON ST! All for ONE GREAT PRICE! Home offers 1,300+ sq ft of ONE FLOOR LIVING with 3 bedrooms, 4pc bath, BRIGHT principle rooms including living room w/CUSTOM STONE FIREPLACE, large OPEN KITCHEN to dining room area & separate side entry MUDROOM. Plus 1,100 sq ft of POTENTIAL extra LIVING SPACE in DRY LOWER LEVEL with HIGH CEILINGS, partitioned rooms, sump pump, 200 amp electrical w/manual back-up generator. Low maintenance brick/stone exterior, newer roof, newer vinyl windows & doors, aluminum soffit/fascia, detached garage w/hydro (newer snowblower, portable generator + yard tools included!), concrete patio, 66ft wide x 297ft deep double lot (lots were separate until a few years ago, still 2 tax bills, zoning allows multiple dwellings) ... means 2nd home building potential, or just enjoy the EXTRA PROPERTY space. Walk to DOWNTOWN SHOPPING, library, 24hr HOSPITAL, post office. 2 blocks to GEORGIAN BAY waterfront w/ SANDY BEACH, marina w/seasonal slips & BOAT LAUNCH. Stunning BRUCE TRAIL access w/300ft high lookouts mins away ... making this a great HOME or 4-season vacation GETAWAY property! (id:42776)
Property Details
| MLS® Number | X12118191 |
| Property Type | Single Family |
| Community Name | Northern Bruce Peninsula |
| Amenities Near By | Place Of Worship, Schools, Beach, Hospital |
| Community Features | Community Centre |
| Features | Flat Site, Sump Pump |
| Parking Space Total | 4 |
| Structure | Porch |
Building
| Bathroom Total | 1 |
| Bedrooms Above Ground | 3 |
| Bedrooms Below Ground | 1 |
| Bedrooms Total | 4 |
| Amenities | Fireplace(s), Separate Heating Controls |
| Appliances | Water Heater, Dryer, Stove, Washer, Refrigerator |
| Architectural Style | Raised Bungalow |
| Basement Development | Partially Finished |
| Basement Type | N/a (partially Finished) |
| Construction Style Attachment | Detached |
| Exterior Finish | Brick, Stone |
| Fireplace Present | Yes |
| Fireplace Total | 1 |
| Foundation Type | Block |
| Heating Fuel | Electric |
| Heating Type | Baseboard Heaters |
| Stories Total | 1 |
| Size Interior | 1,100 - 1,500 Ft2 |
| Type | House |
| Utility Power | Generator |
| Utility Water | Municipal Water |
Parking
| Detached Garage | |
| Garage |
Land
| Acreage | No |
| Land Amenities | Place Of Worship, Schools, Beach, Hospital |
| Sewer | Septic System |
| Size Depth | 297 Ft |
| Size Frontage | 66 Ft |
| Size Irregular | 66 X 297 Ft ; Double Lot, Frontage On 2 Roads |
| Size Total Text | 66 X 297 Ft ; Double Lot, Frontage On 2 Roads |
| Zoning Description | R1 |
Rooms
| Level | Type | Length | Width | Dimensions |
|---|---|---|---|---|
| Lower Level | Laundry Room | 3.93 m | 3.55 m | 3.93 m x 3.55 m |
| Lower Level | Workshop | 4.34 m | 3.05 m | 4.34 m x 3.05 m |
| Lower Level | Bedroom 4 | 4.47 m | 3.82 m | 4.47 m x 3.82 m |
| Lower Level | Recreational, Games Room | 9.06 m | 4.06 m | 9.06 m x 4.06 m |
| Lower Level | Playroom | 3.93 m | 3.55 m | 3.93 m x 3.55 m |
| Main Level | Mud Room | 3.12 m | 2.84 m | 3.12 m x 2.84 m |
| Main Level | Kitchen | 4.55 m | 3.08 m | 4.55 m x 3.08 m |
| Main Level | Dining Room | 3.75 m | 3.05 m | 3.75 m x 3.05 m |
| Main Level | Living Room | 5.18 m | 4.8 m | 5.18 m x 4.8 m |
| Main Level | Bedroom | 3.65 m | 3.33 m | 3.65 m x 3.33 m |
| Main Level | Bedroom 2 | 3.32 m | 3.09 m | 3.32 m x 3.09 m |
| Main Level | Bedroom 3 | 3.63 m | 2.77 m | 3.63 m x 2.77 m |

588 Berford St
Wiarton, N0H 2T0
(519) 534-5413
(519) 534-5414
www.royallepagercr.com/
Contact Us
Contact us for more information





