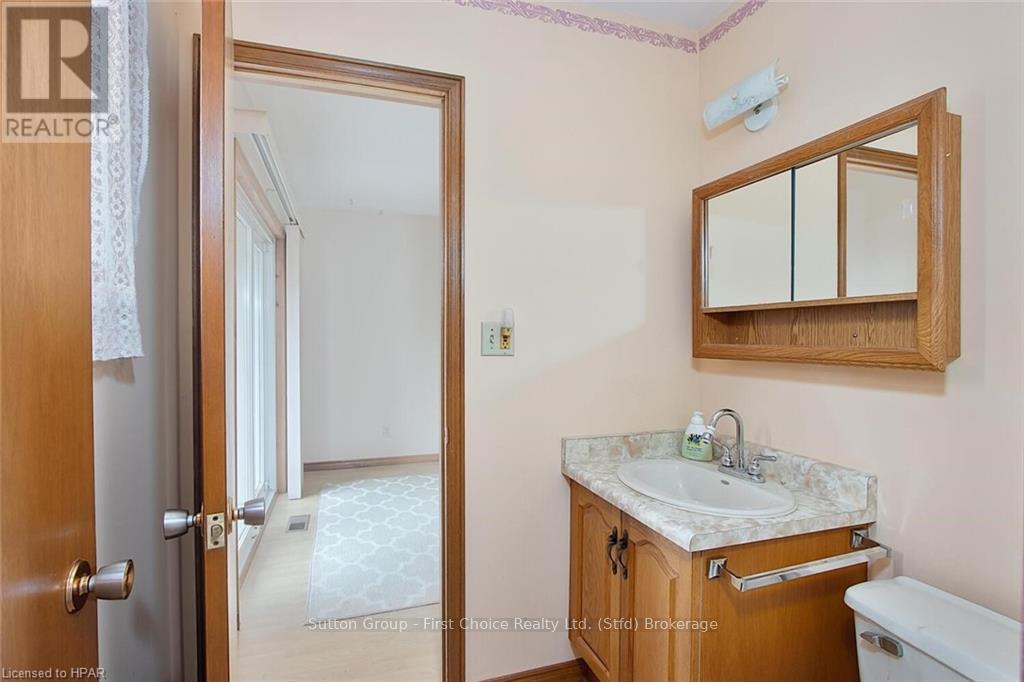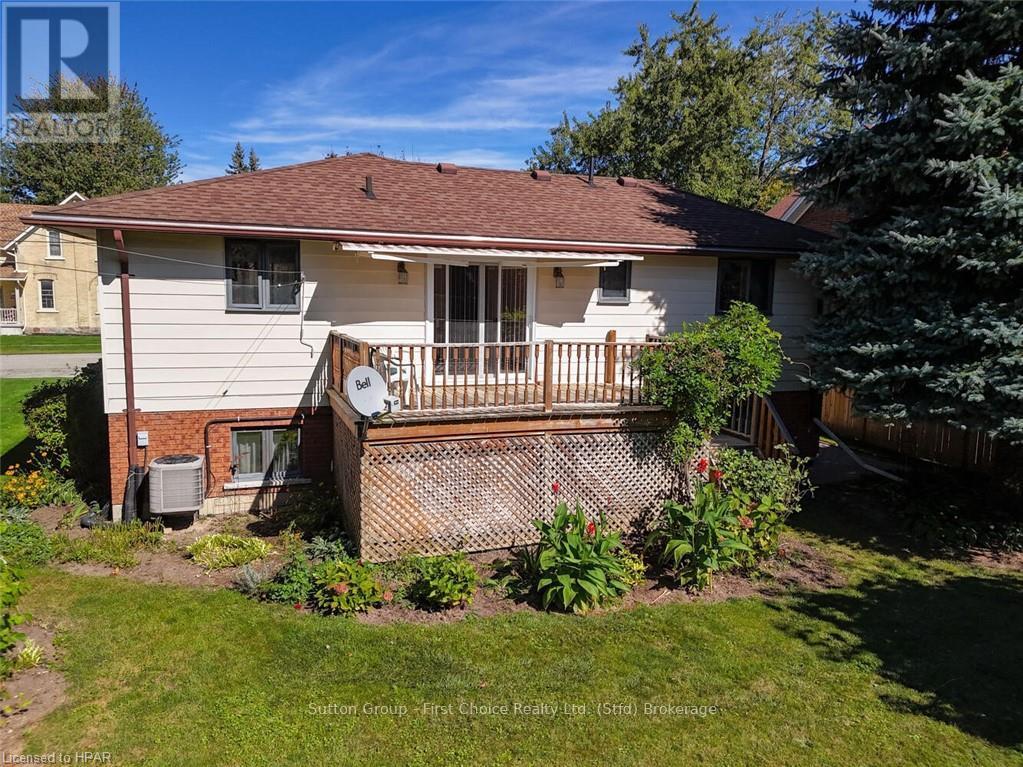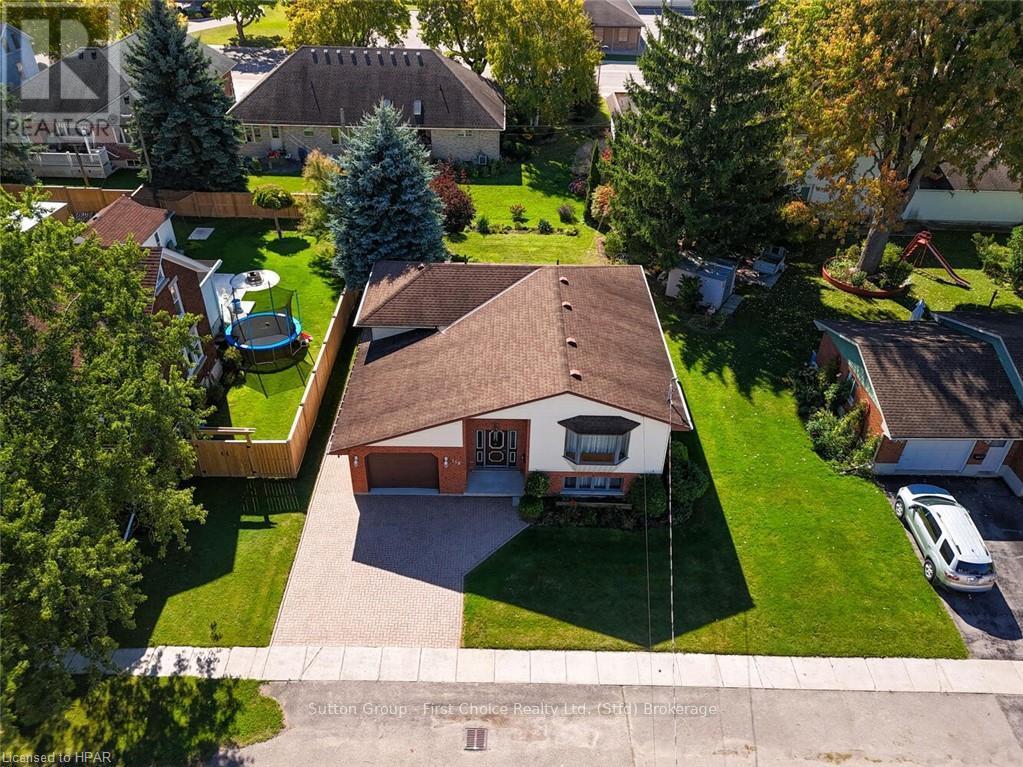118 Trafalgar Street West Perth (65 - Town Of Mitchell), Ontario N0K 1N0
$549,900
Spacious cozy 2 bedroom raised bungalow in the heart of Mitchell, sitting on a good sized lot. The main floor features a large open living room and Kitchen plan, a great dining room, 4 pc bathroom, primary bedroom with 2pc ensuite bath, and direct entry to the garage. Additionally, a sliding door leads you to the expansive backyard, where you'll find plenty of room for outdoor activities and gardening. The lower level features a fully finished basement with a large rec room, a 4pc bath, large bedroom, abundance of storage and a walk up to the garage. This property combines thoughtful design, comfort, and practicality, making it a perfect place to call home. Potential for a basement suite or duplex! Main floor laundry room available. You won't want to miss this one. (id:42776)
Property Details
| MLS® Number | X10779994 |
| Property Type | Single Family |
| Community Name | 65 - Town of Mitchell |
| Features | Flat Site, Lighting |
| Parking Space Total | 3 |
| Structure | Deck |
Building
| Bathroom Total | 3 |
| Bedrooms Above Ground | 1 |
| Bedrooms Below Ground | 1 |
| Bedrooms Total | 2 |
| Appliances | Water Treatment, Water Heater, Central Vacuum, Dishwasher, Dryer, Oven, Range, Refrigerator, Washer |
| Architectural Style | Raised Bungalow |
| Basement Development | Finished |
| Basement Features | Walk-up |
| Basement Type | N/a (finished) |
| Construction Style Attachment | Detached |
| Cooling Type | Central Air Conditioning, Air Exchanger |
| Exterior Finish | Brick, Aluminum Siding |
| Foundation Type | Poured Concrete |
| Half Bath Total | 1 |
| Heating Fuel | Natural Gas |
| Heating Type | Forced Air |
| Stories Total | 1 |
| Type | House |
| Utility Water | Municipal Water |
Parking
| Attached Garage |
Land
| Acreage | No |
| Sewer | Sanitary Sewer |
| Size Depth | 104 Ft ,7 In |
| Size Frontage | 52 Ft ,7 In |
| Size Irregular | 52.6 X 104.6 Ft |
| Size Total Text | 52.6 X 104.6 Ft|under 1/2 Acre |
| Zoning Description | R2 |
Rooms
| Level | Type | Length | Width | Dimensions |
|---|---|---|---|---|
| Lower Level | Family Room | 5.16 m | 7.16 m | 5.16 m x 7.16 m |
| Lower Level | Bedroom | 3.63 m | 3.96 m | 3.63 m x 3.96 m |
| Lower Level | Bathroom | 2.97 m | 2.74 m | 2.97 m x 2.74 m |
| Main Level | Foyer | 2.03 m | 2.49 m | 2.03 m x 2.49 m |
| Main Level | Living Room | 5.64 m | 5.33 m | 5.64 m x 5.33 m |
| Main Level | Eating Area | 3.71 m | 2.39 m | 3.71 m x 2.39 m |
| Main Level | Kitchen | 3.71 m | 4.67 m | 3.71 m x 4.67 m |
| Main Level | Dining Room | 3.33 m | 4.5 m | 3.33 m x 4.5 m |
| Main Level | Bathroom | 2.46 m | 2.38 m | 2.46 m x 2.38 m |
| Main Level | Laundry Room | 1.5 m | 1.8 m | 1.5 m x 1.8 m |
| Main Level | Bedroom | 3.71 m | 4.06 m | 3.71 m x 4.06 m |
| Main Level | Bathroom | 1.87 m | 1.62 m | 1.87 m x 1.62 m |
Utilities
| Cable | Installed |
| Wireless | Available |

151 Downie St
Stratford, Ontario N5A 1X2
(519) 271-5515
www.suttonfirstchoice.com/
Contact Us
Contact us for more information






























