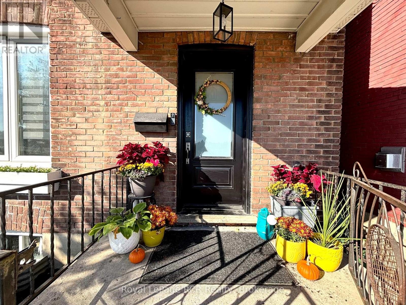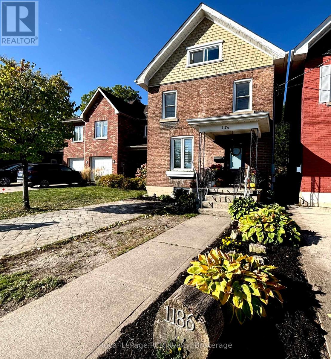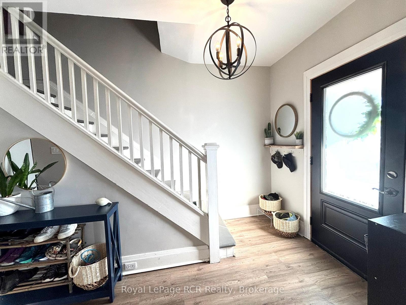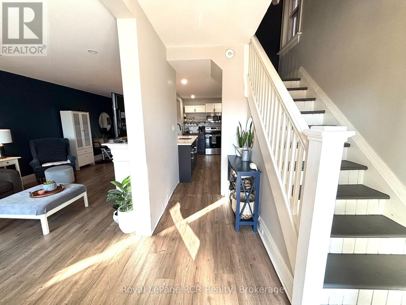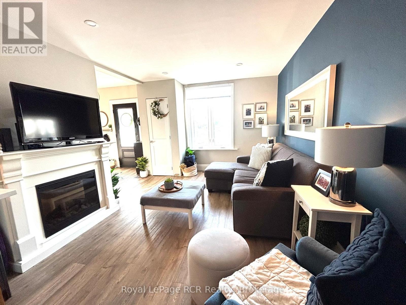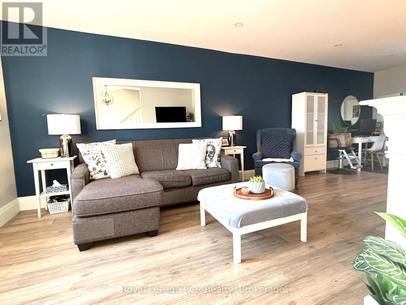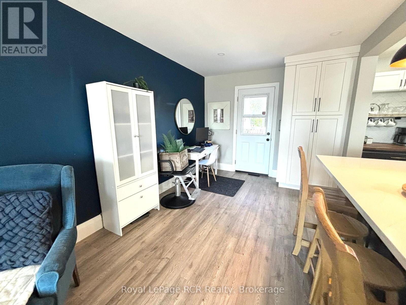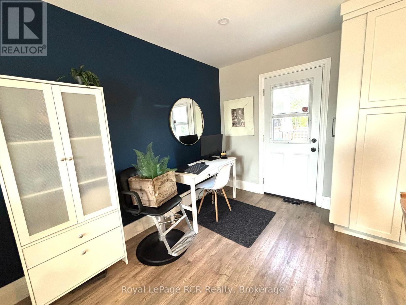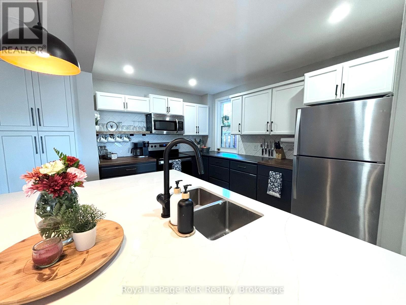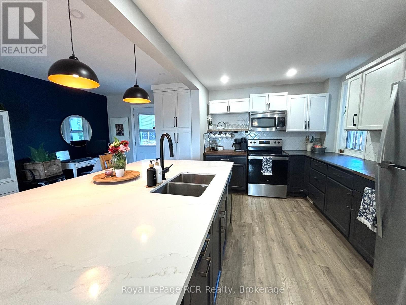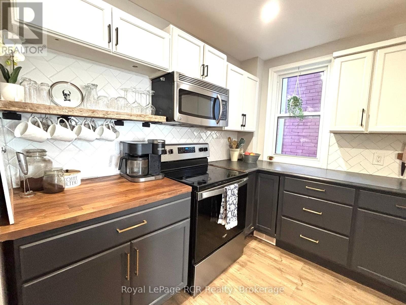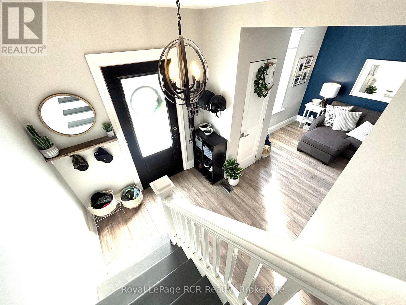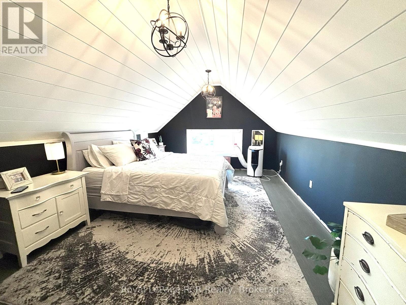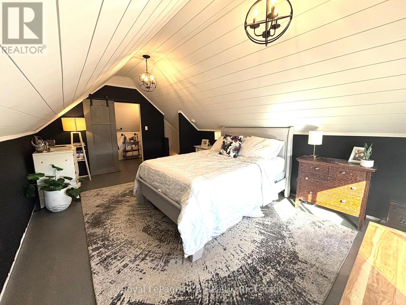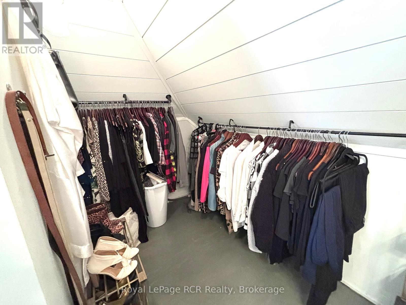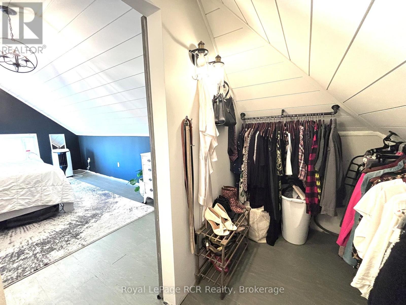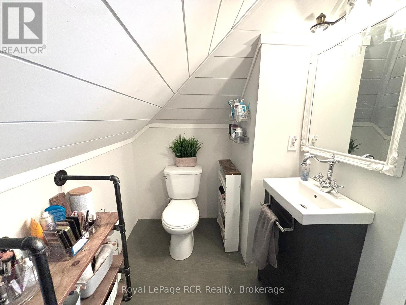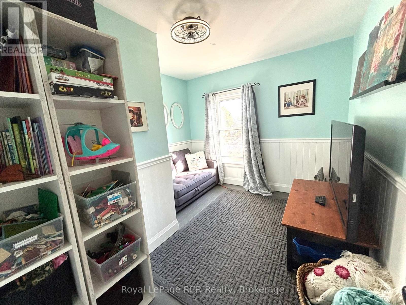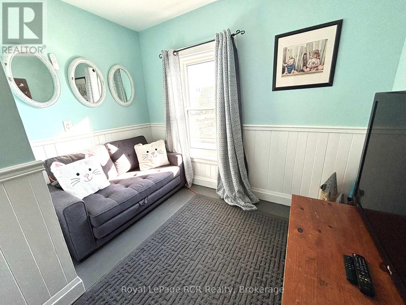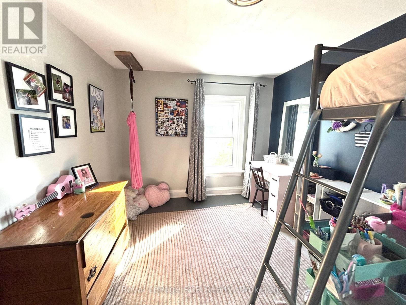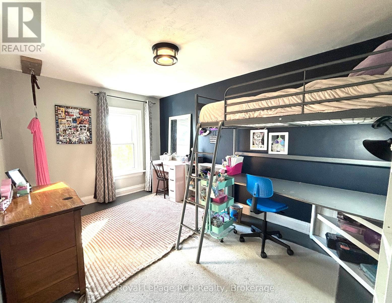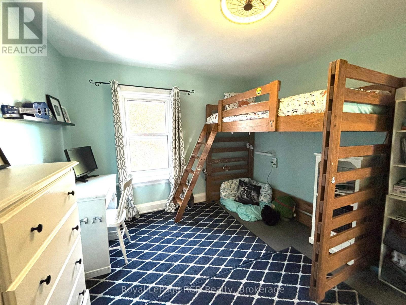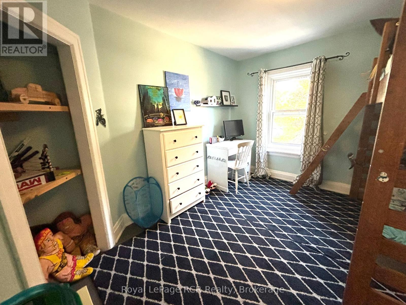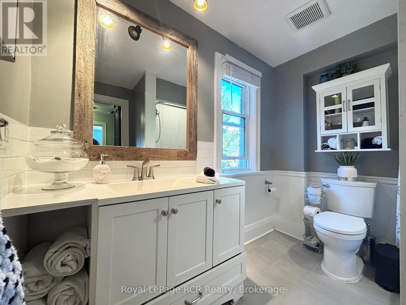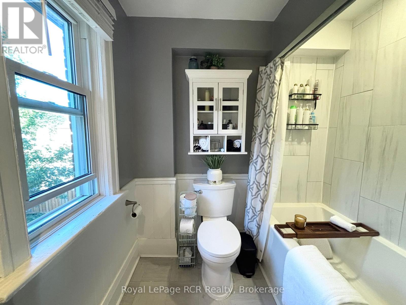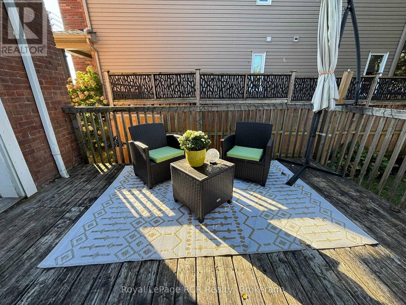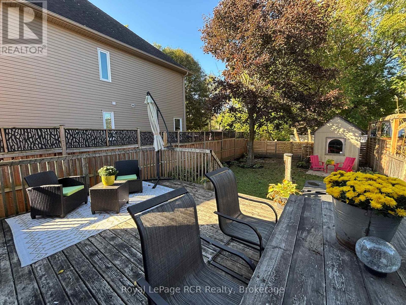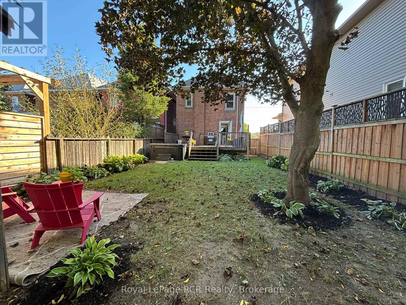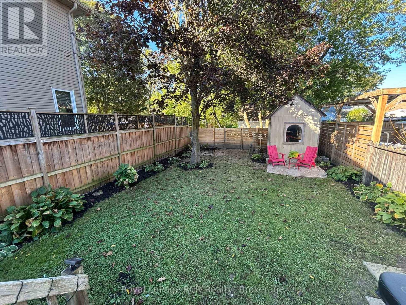1186 2nd Avenue W Owen Sound, Ontario N4K 4N2
$489,000
Charming 4-Bedroom Home in the Heart of Owen Sound! Welcome to 1186, a beautifully updated 4-bedroom, 1.5-bathroom home just steps away from downtown Owen Sound, the beach, and the riverfront perfect for enjoying the city's popular festivals, shops, and dining. The main floor features a bright open-concept layout, a stunning kitchen with recent updates, large island, stainless steel appliances, and stylish two-tone cabinetry. Outside perimeter counter is on order, and will be installed in a couple week (Island Quartz is newly installed). On the third level, the spacious primary suite boasts vaulted ceilings, an ensuite powder room, and a walk-in closet. The second floor is where you will find three additional bedrooms & the main bathroom. Enjoy the fully fenced backyard with mature trees, landscaped gardens, and patio seating area ideal for outdoor gatherings. With updates throughout, and a prime location within walking distance to shops, dining, and trails, this home offers the perfect blend of lifestyle and convenience. ***Though there is only officially 1 parking spot, the current owners do park two cars at the front of the home. There is also a right of way (City owned property) behind the home which has been used by neighbors for overflow parking. See Attached Documents for EXCITING Construction plan happening across the street! (id:42776)
Property Details
| MLS® Number | X12447792 |
| Property Type | Single Family |
| Community Name | Owen Sound |
| Equipment Type | Water Heater |
| Features | Carpet Free |
| Parking Space Total | 1 |
| Rental Equipment Type | Water Heater |
Building
| Bathroom Total | 2 |
| Bedrooms Above Ground | 4 |
| Bedrooms Total | 4 |
| Appliances | Water Heater, Dishwasher, Dryer, Microwave, Stove, Washer, Refrigerator |
| Basement Development | Unfinished |
| Basement Type | N/a (unfinished) |
| Construction Style Attachment | Detached |
| Cooling Type | Window Air Conditioner |
| Exterior Finish | Brick |
| Foundation Type | Stone |
| Half Bath Total | 1 |
| Heating Fuel | Natural Gas |
| Heating Type | Forced Air |
| Stories Total | 3 |
| Size Interior | 1,100 - 1,500 Ft2 |
| Type | House |
| Utility Water | Municipal Water |
Parking
| No Garage |
Land
| Acreage | No |
| Sewer | Sanitary Sewer |
| Size Depth | 99 Ft |
| Size Frontage | 25 Ft |
| Size Irregular | 25 X 99 Ft |
| Size Total Text | 25 X 99 Ft |
Rooms
| Level | Type | Length | Width | Dimensions |
|---|---|---|---|---|
| Second Level | Bedroom 2 | 2.84 m | 3.29 m | 2.84 m x 3.29 m |
| Second Level | Bedroom 3 | 2.9 m | 4.27 m | 2.9 m x 4.27 m |
| Second Level | Bedroom 4 | 3.1 m | 3.6 m | 3.1 m x 3.6 m |
| Third Level | Primary Bedroom | 2.82 m | 5.59 m | 2.82 m x 5.59 m |
| Ground Level | Foyer | 2.28 m | 3.31 m | 2.28 m x 3.31 m |
| Ground Level | Living Room | 3.82 m | 3.32 m | 3.82 m x 3.32 m |
| Ground Level | Dining Room | 3.9 m | 2.35 m | 3.9 m x 2.35 m |
| Ground Level | Kitchen | 3.4 m | 4.04 m | 3.4 m x 4.04 m |
https://www.realtor.ca/real-estate/28957592/1186-2nd-avenue-w-owen-sound-owen-sound

820 10th St W
Owen Sound, N4K 3S1
(519) 376-9210
(519) 376-1355
Contact Us
Contact us for more information

