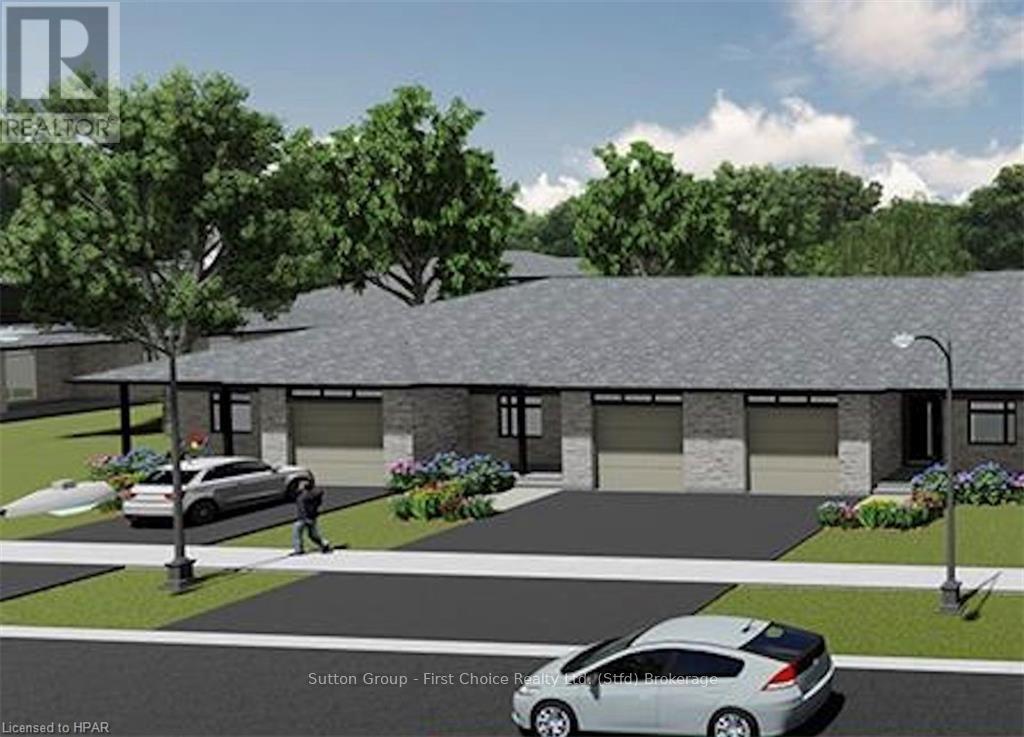119 Rowe Avenue South Huron, Ontario N0M 1S1
$549,900
Almost Complete! Pinnacle Quality Homes is proud to present the HUDSON bungalow/townhouse plan in South Pointe subdivision in Exeter. All units are Energy Star rated; Contemporary architectural exterior designs. This 1134 sq ft bungalow plan offers 2 beds/2 baths, including large master ensuite & walk-in closet. Sprawling open concept design for Kitchen/dining/living rooms. 9' ceilings on main floor. High quality kitchen and bathroom vanities with quartz countertops; your choice of finishes from our selections (depending on stage of construction). 2 stage high-eff gas furnace, c/air and HRV included. LED lights; high quality vinyl plank floors in principle rooms. Central Vac roughed-in. Fully insulated/drywalled/primed single car garage w/opener; concrete front and rear covered porch (with BBQ quick connect). Photo is for reference only. (id:42776)
Property Details
| MLS® Number | X10779886 |
| Property Type | Single Family |
| Community Name | Usborne |
| Amenities Near By | Hospital |
| Easement | Easement |
| Equipment Type | Water Heater - Tankless |
| Features | Flat Site |
| Parking Space Total | 3 |
| Rental Equipment Type | Water Heater - Tankless |
Building
| Bathroom Total | 2 |
| Bedrooms Above Ground | 2 |
| Bedrooms Total | 2 |
| Appliances | Garage Door Opener, Microwave, Range |
| Architectural Style | Bungalow |
| Basement Development | Unfinished |
| Basement Type | Full (unfinished) |
| Construction Style Attachment | Attached |
| Cooling Type | Central Air Conditioning, Air Exchanger |
| Exterior Finish | Brick, Stone |
| Foundation Type | Concrete |
| Heating Fuel | Natural Gas |
| Heating Type | Forced Air |
| Stories Total | 1 |
| Type | Row / Townhouse |
| Utility Water | Municipal Water |
Parking
| Attached Garage | |
| Garage |
Land
| Acreage | No |
| Land Amenities | Hospital |
| Sewer | Sanitary Sewer |
| Size Depth | 119 Ft ,9 In |
| Size Frontage | 28 Ft ,2 In |
| Size Irregular | 28.22 X 119.75 Ft |
| Size Total Text | 28.22 X 119.75 Ft|under 1/2 Acre |
| Zoning Description | R2-4 |
Rooms
| Level | Type | Length | Width | Dimensions |
|---|---|---|---|---|
| Main Level | Great Room | 4.22 m | 5.38 m | 4.22 m x 5.38 m |
| Main Level | Kitchen | 3.35 m | 2.74 m | 3.35 m x 2.74 m |
| Main Level | Primary Bedroom | 3.96 m | 3.86 m | 3.96 m x 3.86 m |
| Main Level | Bathroom | 2.84 m | 1.57 m | 2.84 m x 1.57 m |
| Main Level | Bathroom | 1.65 m | 2.74 m | 1.65 m x 2.74 m |
| Main Level | Bedroom | 3 m | 3.66 m | 3 m x 3.66 m |
| Main Level | Foyer | 1.73 m | 2.44 m | 1.73 m x 2.44 m |
https://www.realtor.ca/real-estate/26244541/119-rowe-avenue-south-huron-usborne-usborne

151 Downie St
Stratford, Ontario N5A 1X2
(519) 271-5515
www.suttonfirstchoice.com/

417 Main Street, Po Box 1054
Exeter, Ontario N0M 2S7
(519) 235-4949
(519) 235-0690
www.rlpheartland.ca/
Contact Us
Contact us for more information




