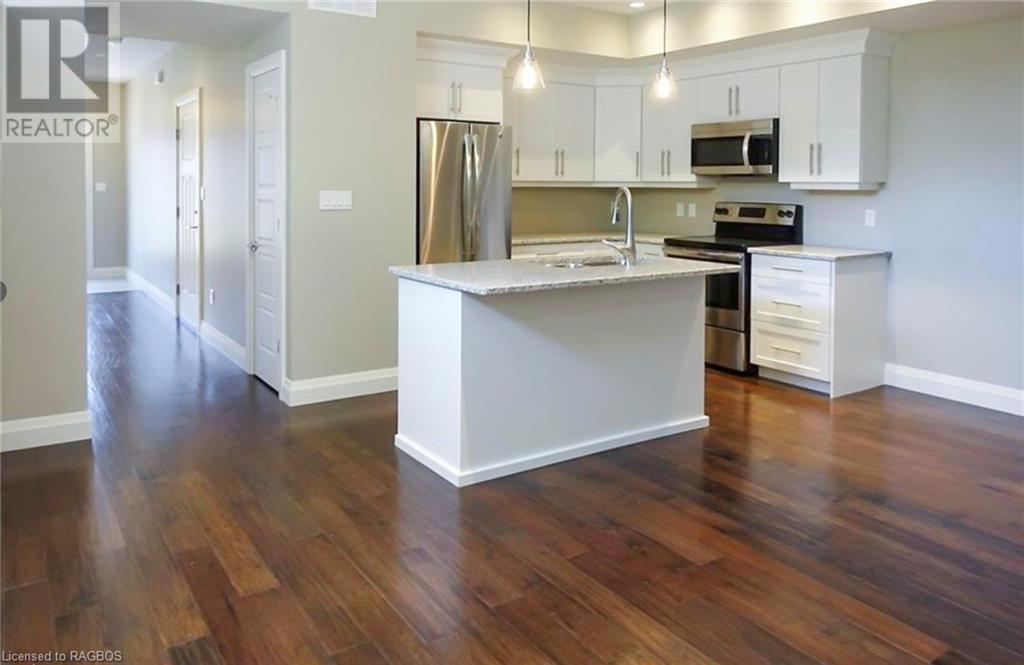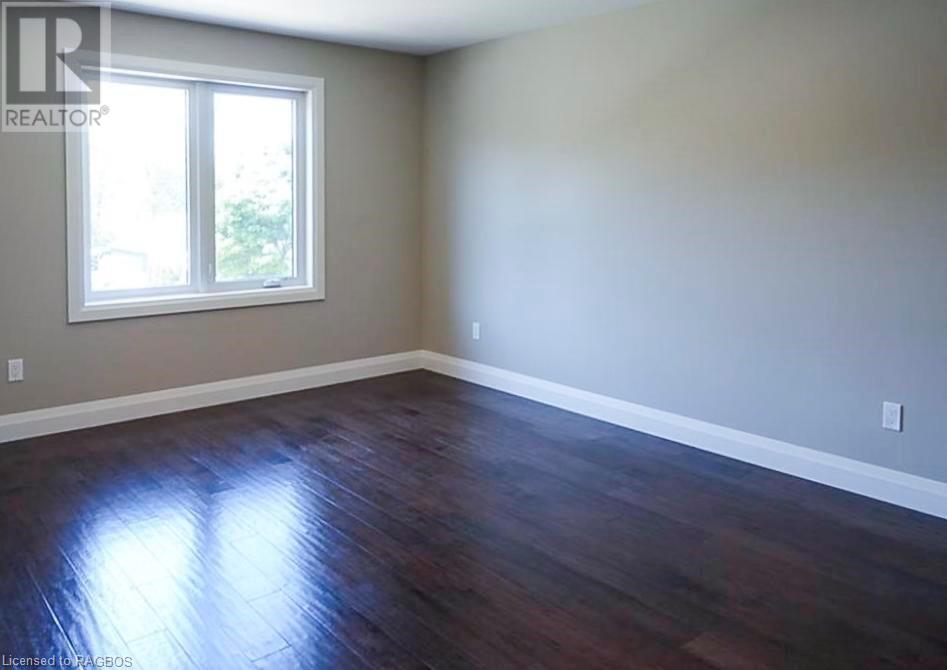B - 1195 Queen Street Kincardine, Ontario N2Z 1G6
$499,000
This modern semi-detached 2 storey home was built in 2017 and is conveniently located just a short walk to Sandy beach, Kincardine Golf and Country Club, Kincardine Hospital, Connaught Park, Downtown Kincardine and all the amenities that it provides. There are no extra condo fees to worry about, as this property is freehold! This well built home comes equipped with high end stainless steel appliances, natural gas forced air, central air, as well as engineered hardwood floors, tiled floors and granite countertops throughout. The main floor features; 9 ft ceilings, an open concept kitchen and dining area with a granite island, a living room with a cozy electric fireplace, a 2-piece bath and access to the attached one car garage with utility room. The second floor features; A spacious primary bedroom with a walk-in closet and a 3 piece ensuite, a second bedroom with patio doors leading to a 8x9 back deck, a 3rd bedroom as well as a 4 piece bathroom and a laundry room conveniently located on the second floor. Attention investors! This property is just a short drive to Bruce Power and currently tenanted by Bruce Power professionals for $2750 a month. Vacant possession is also available. 1800 total sq ft with garage. Call your REALTOR® today for a private viewing. Check the link attached for video. (id:42776)
Property Details
| MLS® Number | X10846822 |
| Property Type | Single Family |
| Community Name | Kincardine |
| Amenities Near By | Hospital |
| Features | Wooded Area, Dry, Sump Pump |
| Parking Space Total | 3 |
| Structure | Deck |
Building
| Bathroom Total | 3 |
| Bedrooms Above Ground | 3 |
| Bedrooms Total | 3 |
| Amenities | Fireplace(s) |
| Appliances | Dishwasher, Dryer, Furniture, Garage Door Opener, Microwave, Refrigerator, Stove, Washer |
| Construction Style Attachment | Semi-detached |
| Cooling Type | Central Air Conditioning |
| Exterior Finish | Stucco, Stone |
| Fire Protection | Smoke Detectors |
| Fireplace Present | Yes |
| Fireplace Total | 1 |
| Foundation Type | Concrete |
| Half Bath Total | 1 |
| Heating Fuel | Natural Gas |
| Heating Type | Forced Air |
| Stories Total | 2 |
| Type | House |
| Utility Water | Municipal Water |
Parking
| Attached Garage |
Land
| Access Type | Year-round Access |
| Acreage | No |
| Land Amenities | Hospital |
| Sewer | Sanitary Sewer |
| Size Depth | 100 Ft |
| Size Frontage | 25 Ft |
| Size Irregular | 25 X 100 Ft |
| Size Total Text | 25 X 100 Ft|under 1/2 Acre |
| Zoning Description | R1 |
Utilities
| Wireless | Available |
https://www.realtor.ca/real-estate/27554937/b-1195-queen-street-kincardine
880 Queen St
Kincardine, Ontario N2Z 2P2
(519) 395-3959
(519) 395-3963
www.lakerangerealty.ca/
Contact Us
Contact us for more information




















