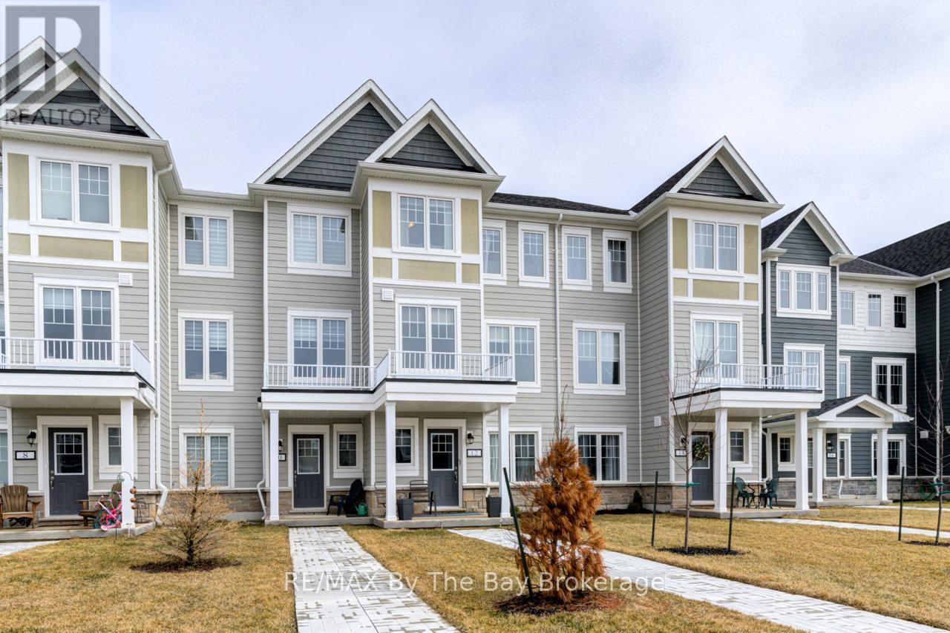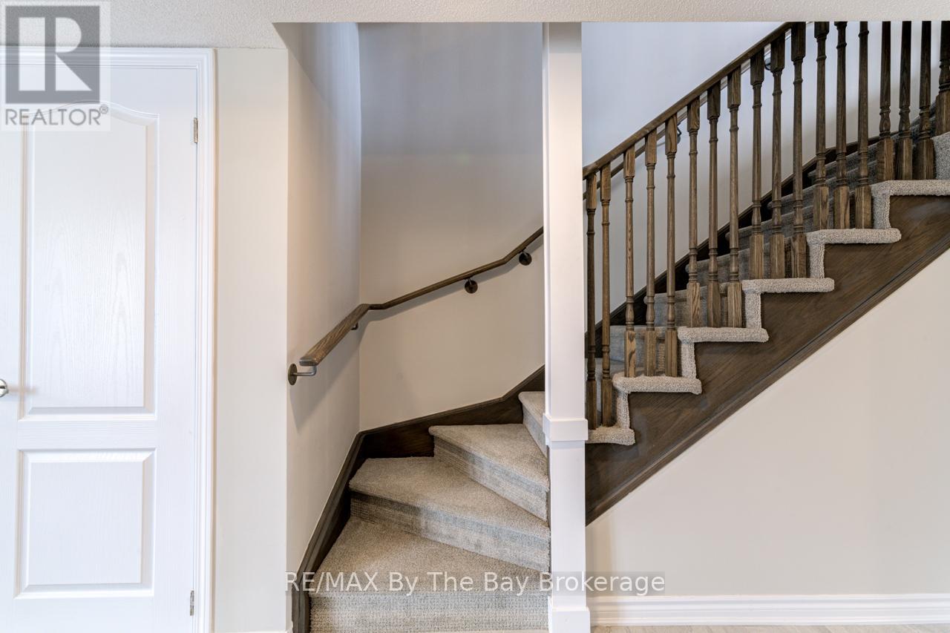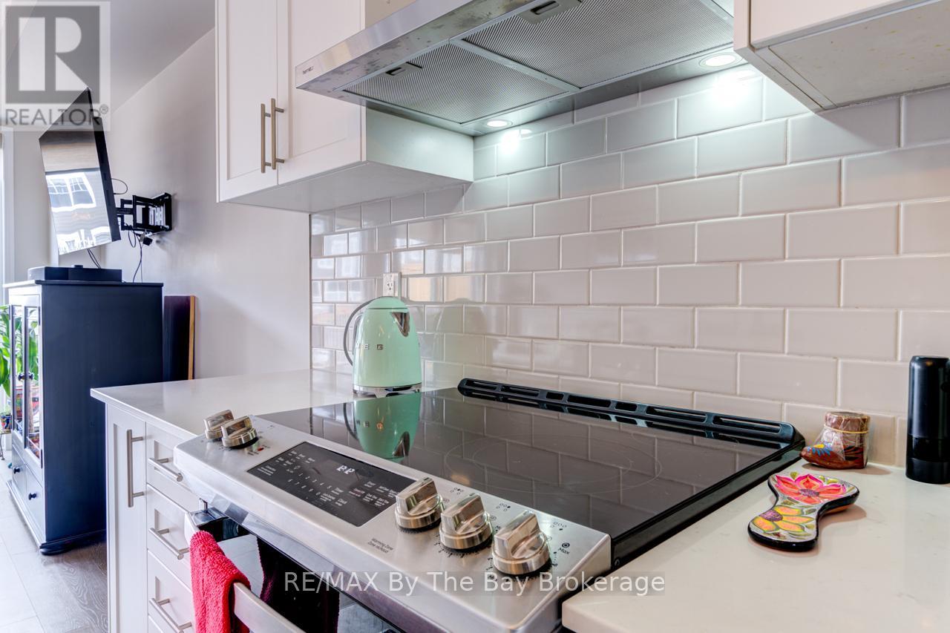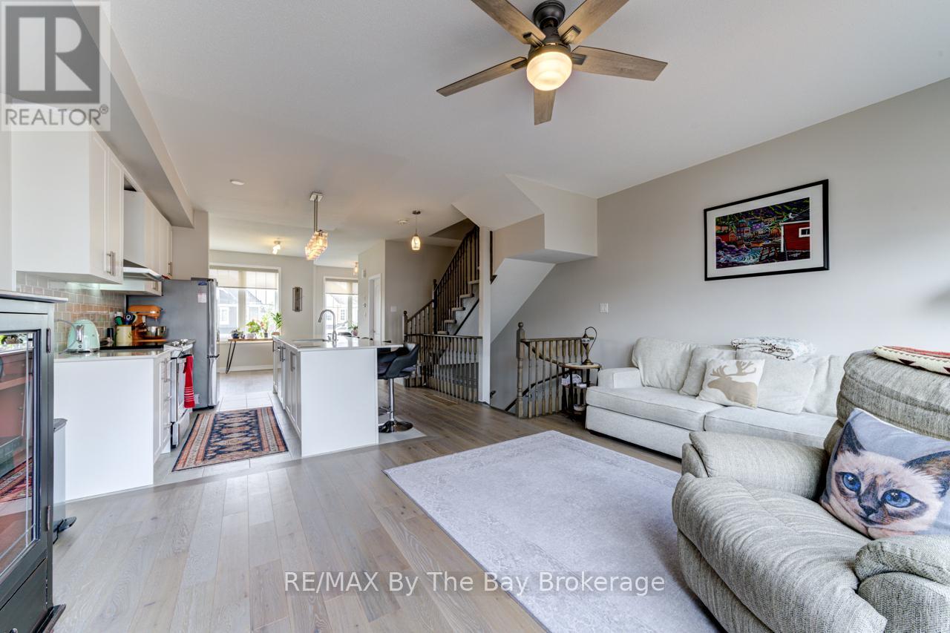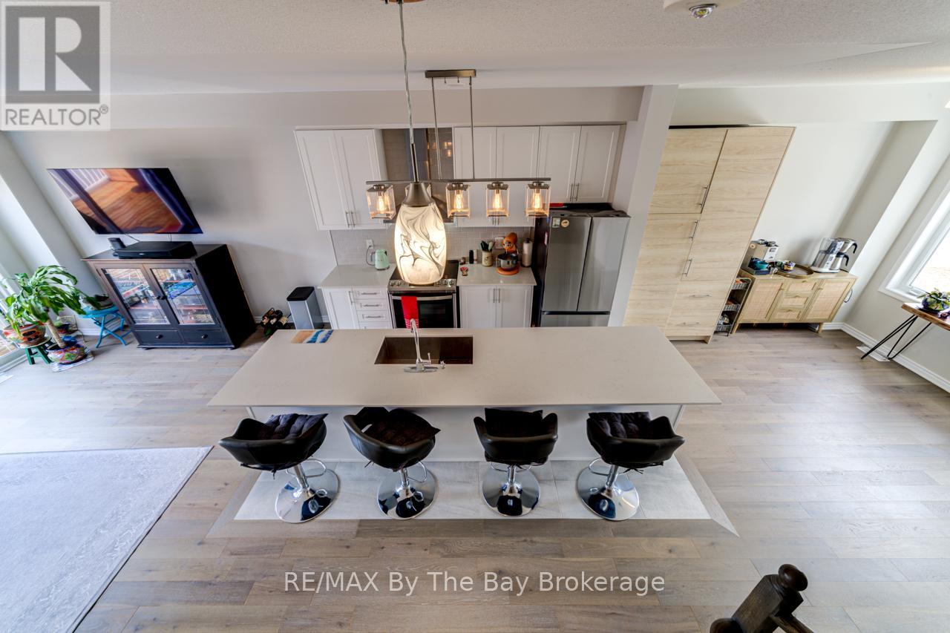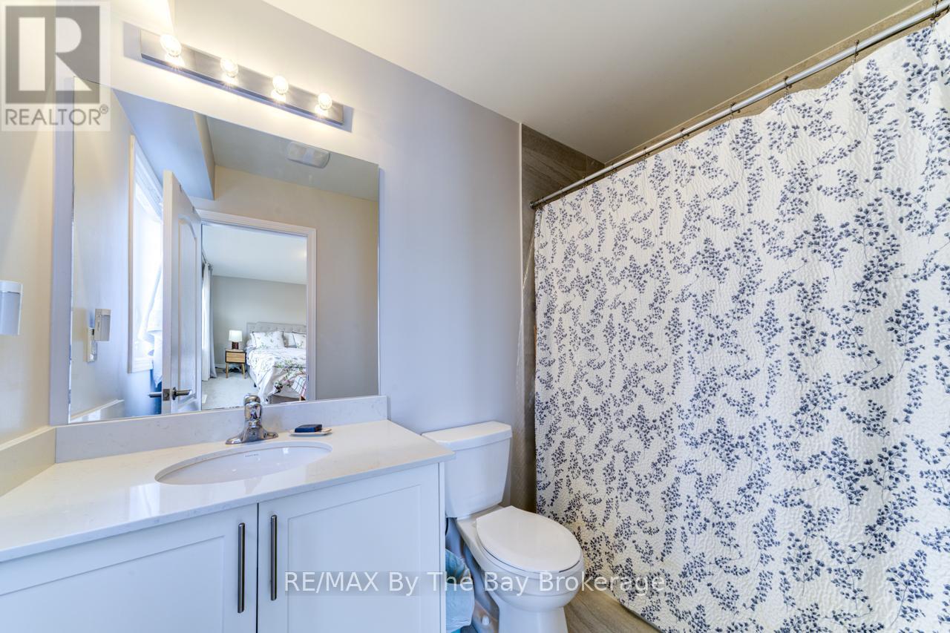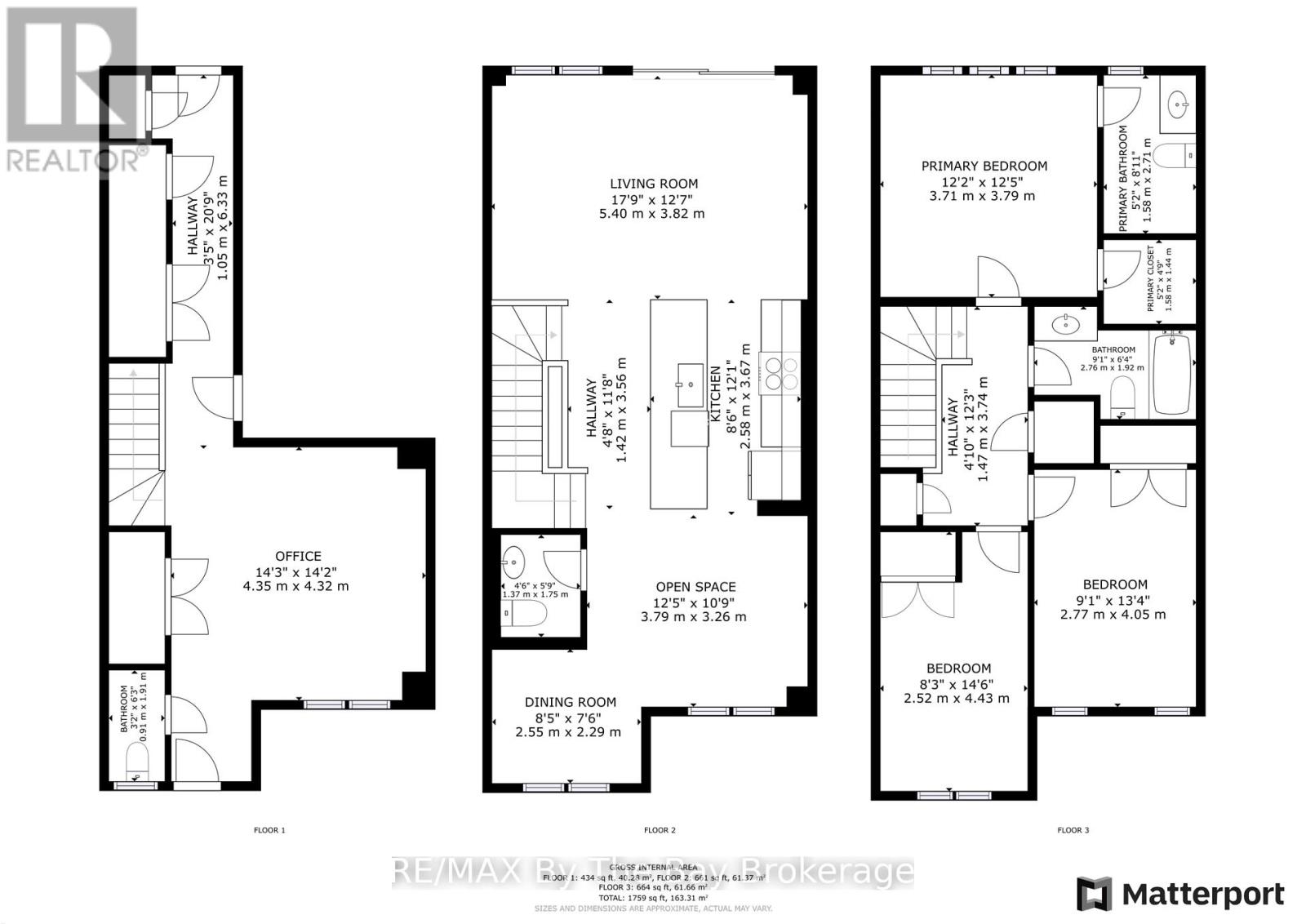12 Abby Drive Wasaga Beach, Ontario L9Z 0K1
$590,000Maintenance, Parcel of Tied Land
$182.16 Monthly
Maintenance, Parcel of Tied Land
$182.16 MonthlyWelcome to 12 Abby Drive, Wasaga Beach, pride of ownership shines through with this stunning three-story meticulously maintained 3-bedroom, 4-bathroom townhouse that offers a perfect blend of modern elegance and convenience, nestled in the desirable Wasaga Beach Georgian Sands community. 18 hole golf course with club house, as well as parks and shops, to be completed in the future. The home is designed for those who appreciate style, space, and comfort, with over $24,000 in builder upgrades, including beautiful engineered hardwood, ceramic tiles and Berber carpeting throughout. Each bedroom is generously sized, providing ample closet space and large windows that flood the rooms with natural light, 4 Bathrooms, including an elegant master ensuite, as well as additional well-designed bathrooms on each level, ensuring both luxury and functionality for families and guests. Open-Concept Living, the main floor boasts a bright and airy living room with large sliding doors out to a spacious deck area with gas bbq hook up, perfect for entertaining guests or enjoying family time. The Gourmet kitchen is truly the heart of the home, featuring an extra large center island with beautiful marble countertops, providing ample workspace and seating for casual meals. The kitchen is equipped with modern stainless steel appliances, and plenty of storage in custom cabinetry, featuring pot and pan drawers, and built in spice rack, ensuring cooking is always a joy. With this home's prime location, located just minutes from the Wasaga Beach world-renowned sandy shores, as well as shopping, dining, and recreational activities, this townhouse blends modern luxury with a welcoming atmosphere, offering everything you need to make it your home. ***EXTRAS*** All 5 appliances come with extended warranty until October 26, 2028 (id:42776)
Property Details
| MLS® Number | S12057549 |
| Property Type | Single Family |
| Community Name | Wasaga Beach |
| Amenities Near By | Beach, Marina |
| Community Features | Community Centre |
| Equipment Type | Water Heater |
| Parking Space Total | 3 |
| Rental Equipment Type | Water Heater |
Building
| Bathroom Total | 4 |
| Bedrooms Above Ground | 3 |
| Bedrooms Total | 3 |
| Age | 0 To 5 Years |
| Appliances | Dishwasher, Dryer, Garage Door Opener, Stove, Washer, Window Coverings, Refrigerator |
| Construction Style Attachment | Attached |
| Cooling Type | Central Air Conditioning |
| Exterior Finish | Vinyl Siding |
| Foundation Type | Poured Concrete |
| Half Bath Total | 2 |
| Heating Fuel | Natural Gas |
| Heating Type | Forced Air |
| Stories Total | 3 |
| Size Interior | 1,500 - 2,000 Ft2 |
| Type | Row / Townhouse |
| Utility Water | Municipal Water |
Parking
| Garage |
Land
| Acreage | No |
| Land Amenities | Beach, Marina |
| Sewer | Sanitary Sewer |
| Size Depth | 114 Ft ,1 In |
| Size Frontage | 18 Ft ,1 In |
| Size Irregular | 18.1 X 114.1 Ft |
| Size Total Text | 18.1 X 114.1 Ft |
Rooms
| Level | Type | Length | Width | Dimensions |
|---|---|---|---|---|
| Second Level | Bathroom | 1.75 m | 1.37 m | 1.75 m x 1.37 m |
| Second Level | Dining Room | 2.55 m | 2.99 m | 2.55 m x 2.99 m |
| Second Level | Other | 3.79 m | 3.26 m | 3.79 m x 3.26 m |
| Second Level | Family Room | 5.4 m | 3.82 m | 5.4 m x 3.82 m |
| Third Level | Bedroom | 3.79 m | 3.71 m | 3.79 m x 3.71 m |
| Third Level | Bedroom 2 | 4.05 m | 2.77 m | 4.05 m x 2.77 m |
| Third Level | Bedroom 3 | 4.43 m | 2.52 m | 4.43 m x 2.52 m |
| Third Level | Bathroom | 2.71 m | 1.58 m | 2.71 m x 1.58 m |
| Third Level | Bathroom | 2.76 m | 1.92 m | 2.76 m x 1.92 m |
| Ground Level | Den | 4.35 m | 4.32 m | 4.35 m x 4.32 m |
| Ground Level | Bathroom | 1.92 m | 0.91 m | 1.92 m x 0.91 m |
Utilities
| Cable | Available |
| Sewer | Installed |
https://www.realtor.ca/real-estate/28110286/12-abby-drive-wasaga-beach-wasaga-beach

6-1263 Mosley Street
Wasaga Beach, Ontario L9Z 2Y7
(705) 429-4500
(705) 429-4019
www.remaxbythebay.ca/

6-1263 Mosley Street
Wasaga Beach, Ontario L9Z 2Y7
(705) 429-4500
(705) 429-4019
www.remaxbythebay.ca/
Contact Us
Contact us for more information


