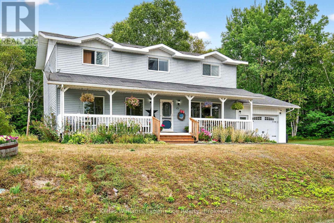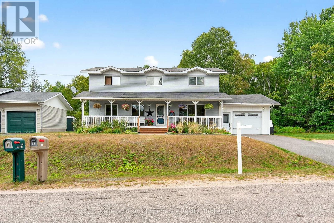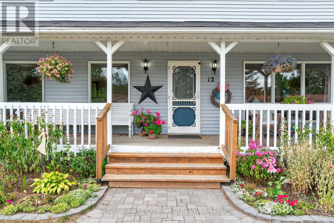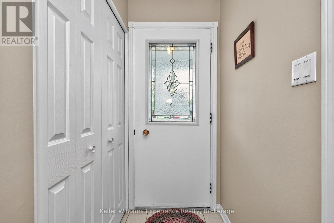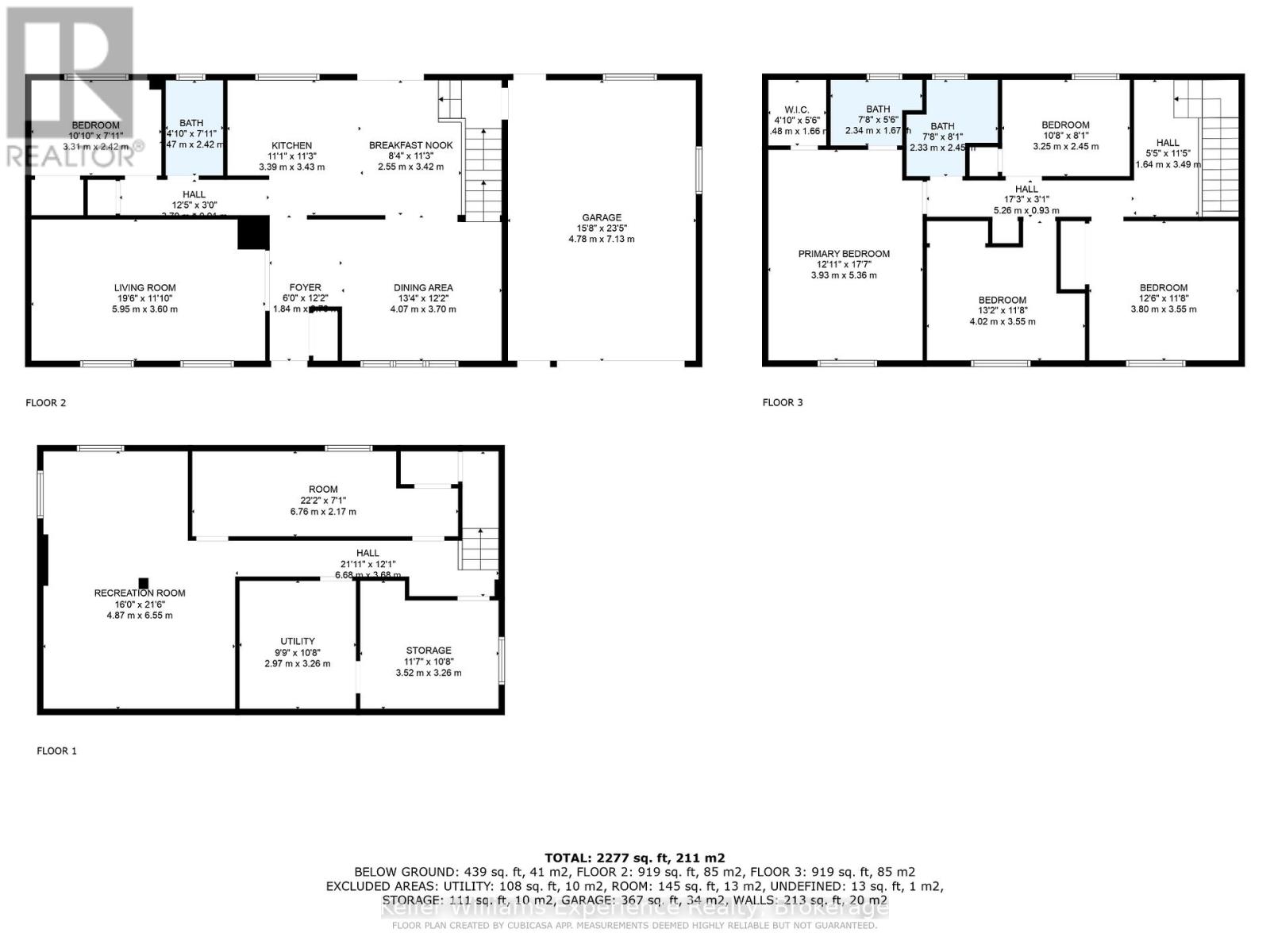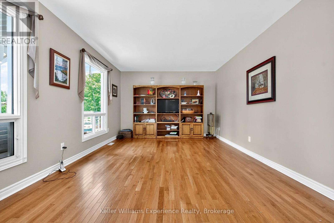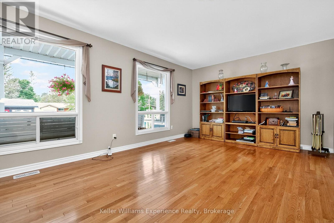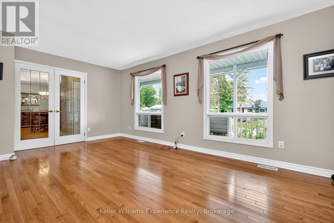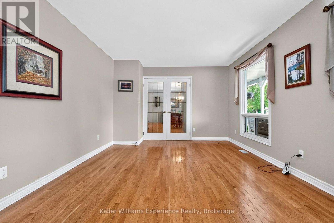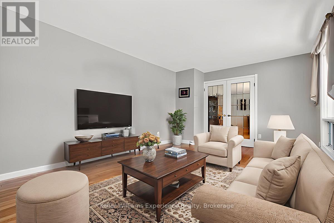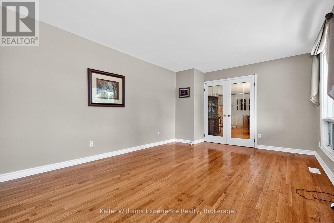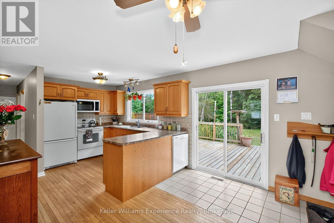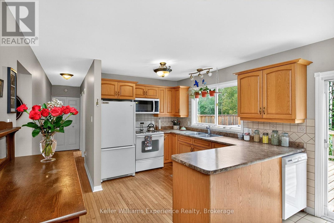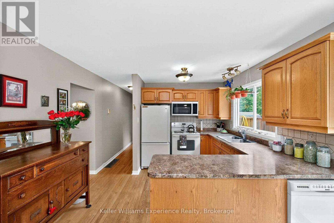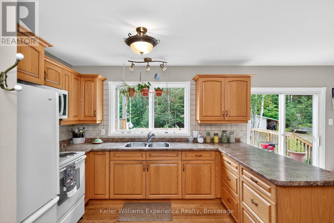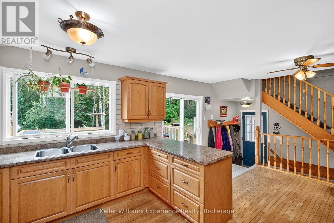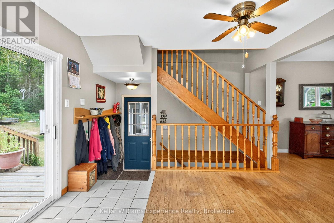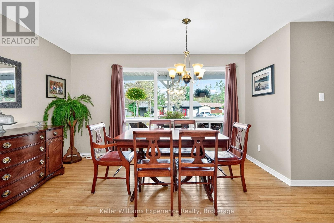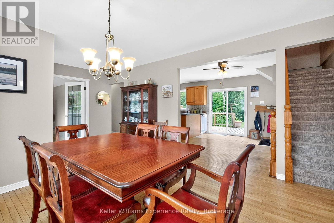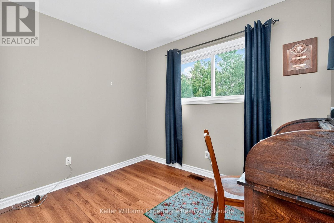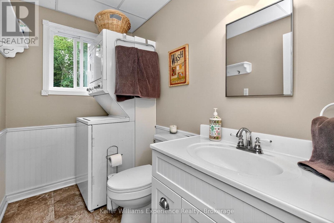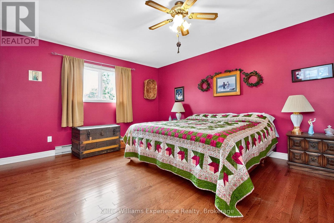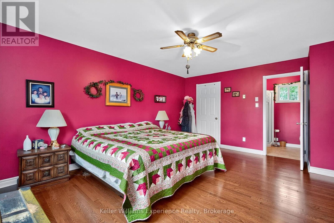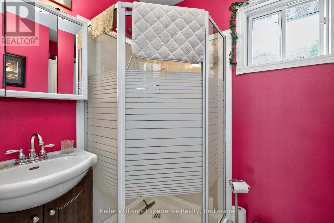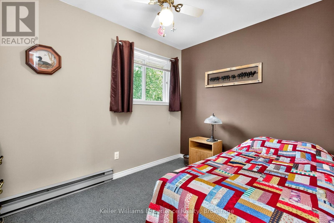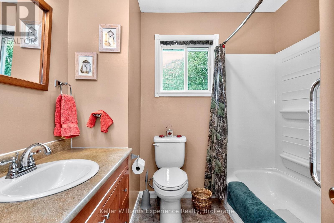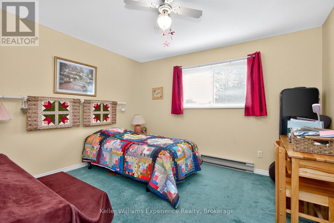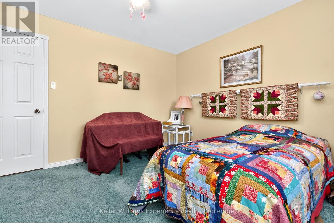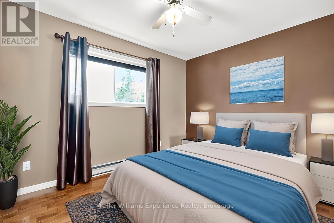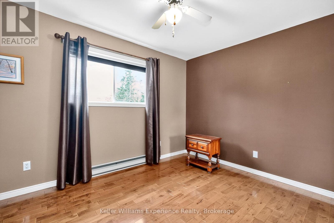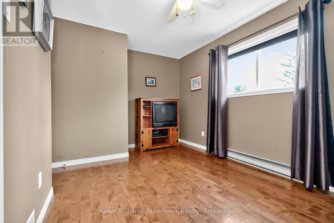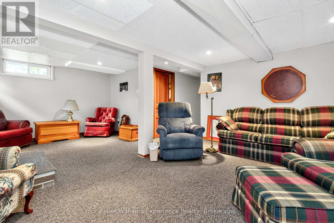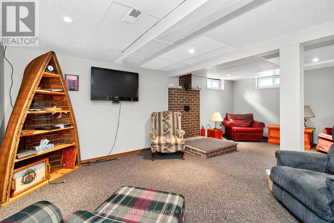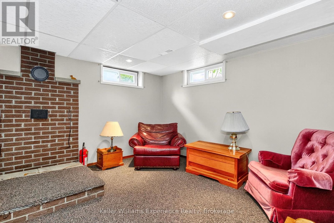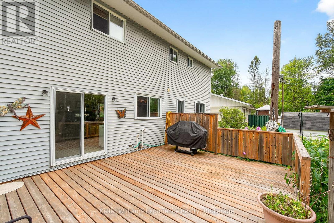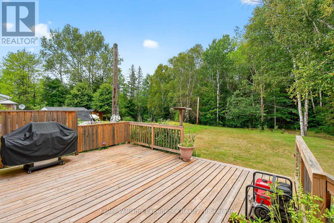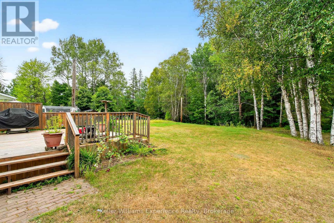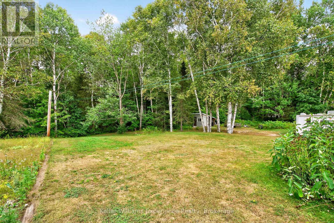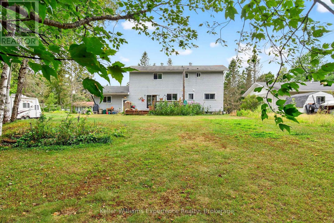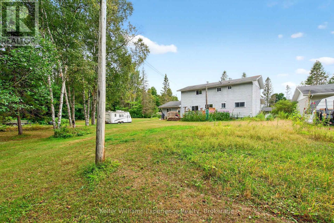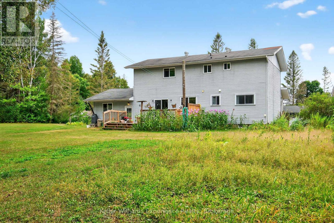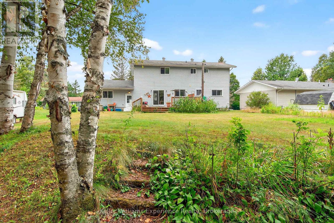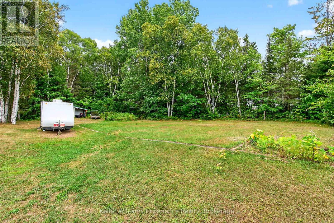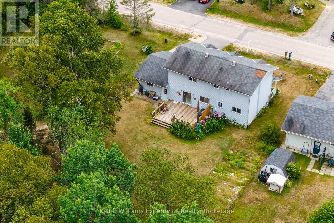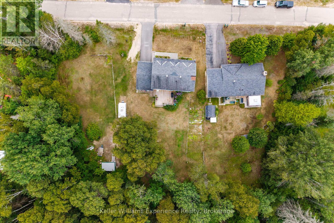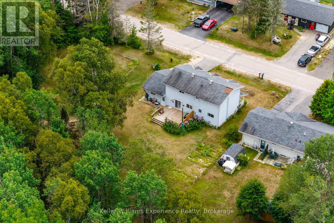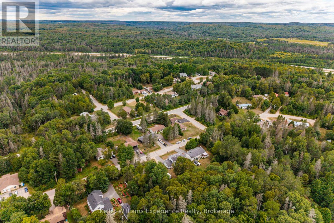12 Kilpper Drive South River, Ontario P0A 1X0
$499,900
Welcome to 12 Kilpper Drive in the charming village of South River! This spacious two-storey home offers over 1,600 sq. ft. of living space with 9 principal rooms, 4 comfortable bedrooms, and 3 bathrooms. The main floor features a bright kitchen, formal dining and living rooms, a cozy front entrance, and a versatile den or office. Upstairs you'll find a large primary suite with a private 3-piece ensuite, plus three additional bedrooms and a full 4-piece bath. Recent updates include a gas furnace (2018), hot water tank (2021), updated septic system, municipal water, and windows. Located just minutes from Hwy 11, this property blends comfort and practicality with small-town charm a great opportunity for families, retirees, or those looking for a peaceful life. (id:42776)
Property Details
| MLS® Number | X12376698 |
| Property Type | Single Family |
| Community Name | South River |
| Amenities Near By | Place Of Worship, Schools |
| Community Features | School Bus |
| Features | Flat Site |
| Parking Space Total | 4 |
| Structure | Deck |
Building
| Bathroom Total | 3 |
| Bedrooms Above Ground | 4 |
| Bedrooms Total | 4 |
| Appliances | Garage Door Opener Remote(s), Water Heater, Central Vacuum, Dishwasher, Microwave, Stove, Refrigerator |
| Basement Development | Partially Finished |
| Basement Type | N/a (partially Finished) |
| Construction Style Attachment | Detached |
| Exterior Finish | Vinyl Siding |
| Fire Protection | Smoke Detectors |
| Foundation Type | Block |
| Half Bath Total | 1 |
| Heating Fuel | Natural Gas |
| Heating Type | Forced Air |
| Stories Total | 2 |
| Size Interior | 1,500 - 2,000 Ft2 |
| Type | House |
| Utility Water | Municipal Water |
Parking
| Attached Garage | |
| Garage |
Land
| Acreage | No |
| Land Amenities | Place Of Worship, Schools |
| Sewer | Septic System |
| Size Depth | 150 Ft |
| Size Frontage | 80 Ft |
| Size Irregular | 80 X 150 Ft |
| Size Total Text | 80 X 150 Ft |
Rooms
| Level | Type | Length | Width | Dimensions |
|---|---|---|---|---|
| Second Level | Primary Bedroom | 3.93 m | 5.36 m | 3.93 m x 5.36 m |
| Second Level | Bedroom 2 | 4.02 m | 3.55 m | 4.02 m x 3.55 m |
| Second Level | Bedroom 3 | 3.8 m | 3.55 m | 3.8 m x 3.55 m |
| Second Level | Bedroom 4 | 3.25 m | 2.45 m | 3.25 m x 2.45 m |
| Lower Level | Recreational, Games Room | 4.87 m | 6.55 m | 4.87 m x 6.55 m |
| Lower Level | Other | 6.76 m | 2.17 m | 6.76 m x 2.17 m |
| Main Level | Living Room | 5.95 m | 3.6 m | 5.95 m x 3.6 m |
| Main Level | Dining Room | 4.07 m | 3.7 m | 4.07 m x 3.7 m |
| Main Level | Kitchen | 3.39 m | 3.43 m | 3.39 m x 3.43 m |
| Main Level | Office | 3.31 m | 2.42 m | 3.31 m x 2.42 m |
https://www.realtor.ca/real-estate/28804509/12-kilpper-drive-south-river-south-river
255 King Street
Midland, Ontario L4R 3M4
(705) 720-2200
(705) 733-2200
www.kwexperience.ca/
516 Bryne Drive, Unit I, 105898
Barrie, Ontario L4N 9P6
(705) 720-2200
(705) 733-2200
Contact Us
Contact us for more information

