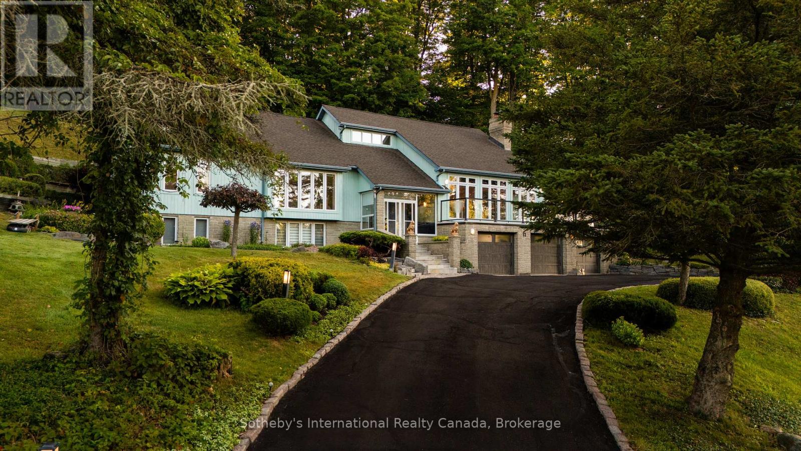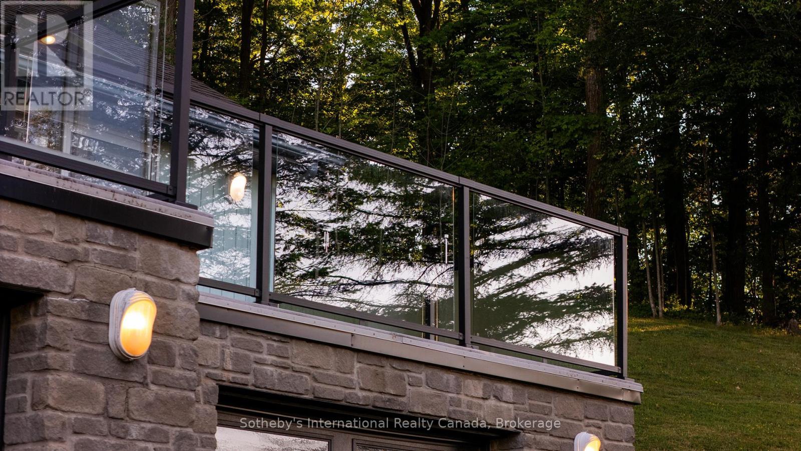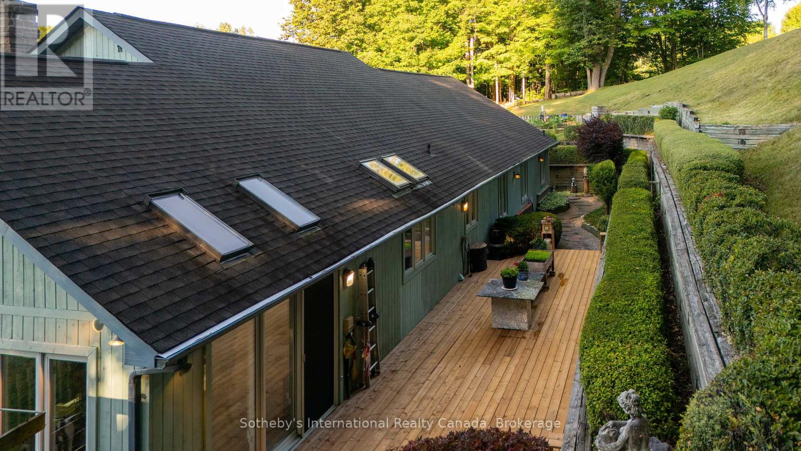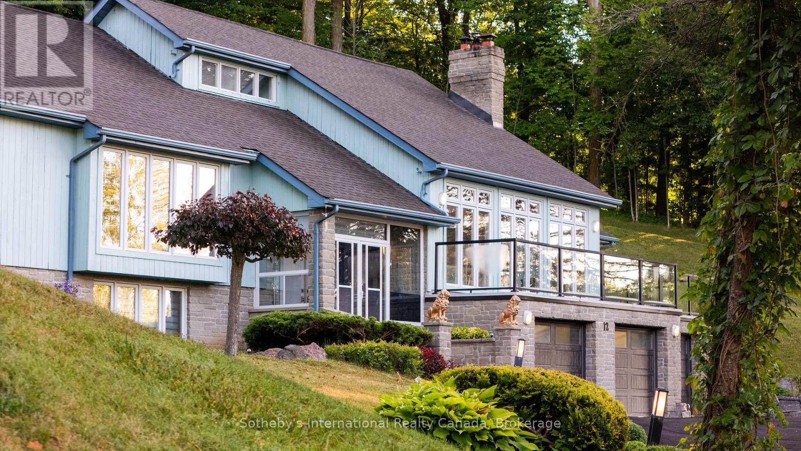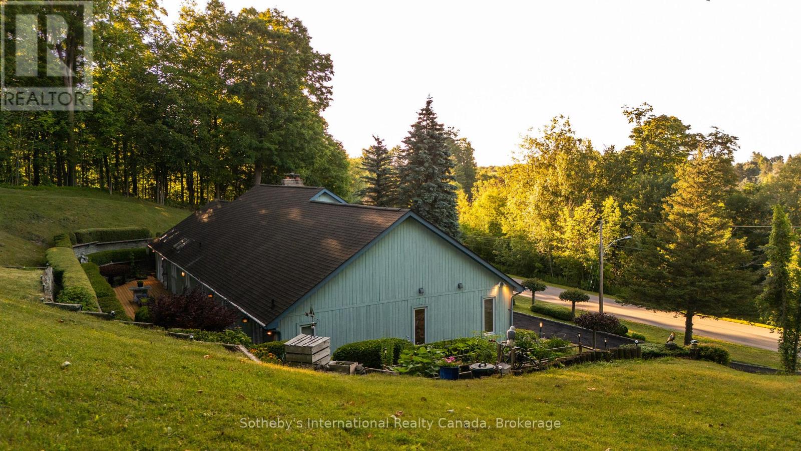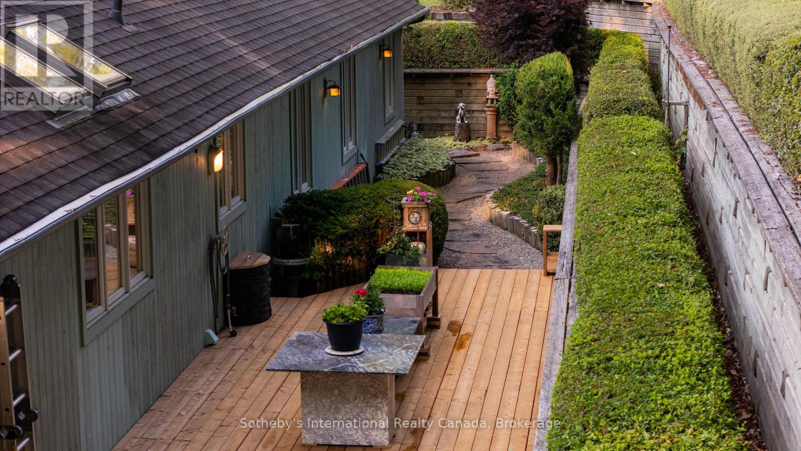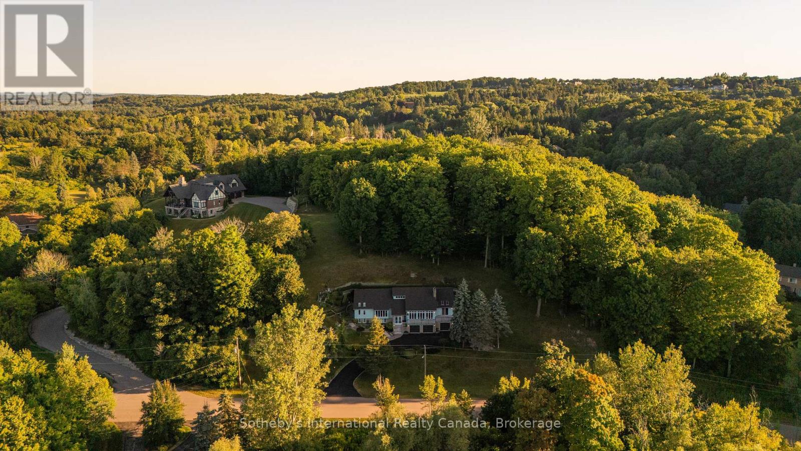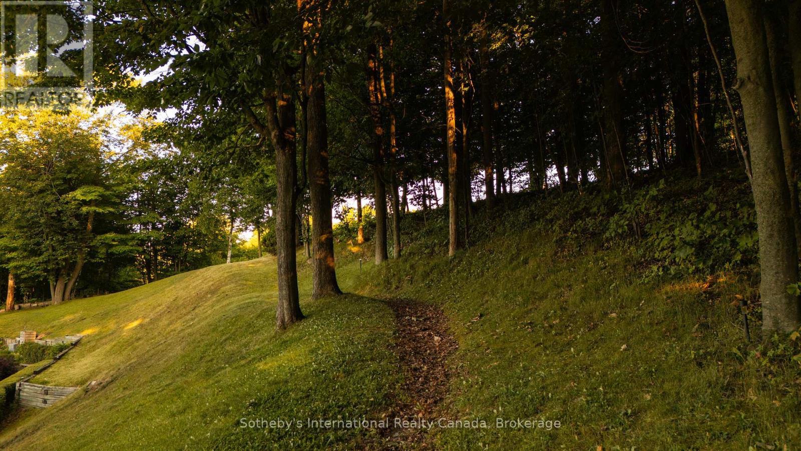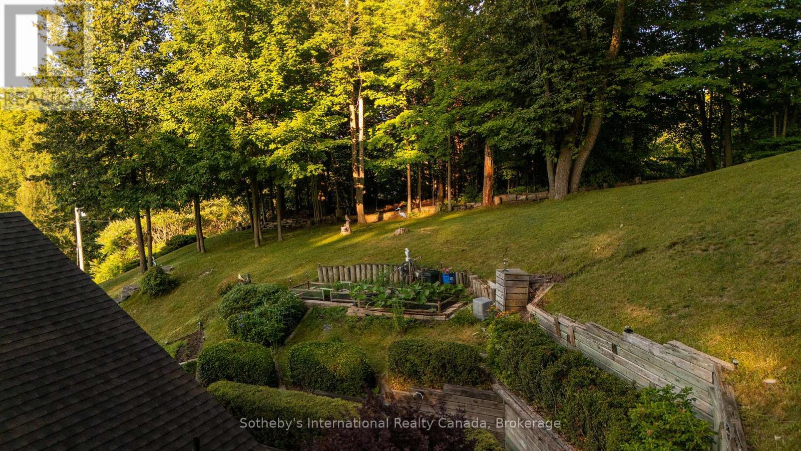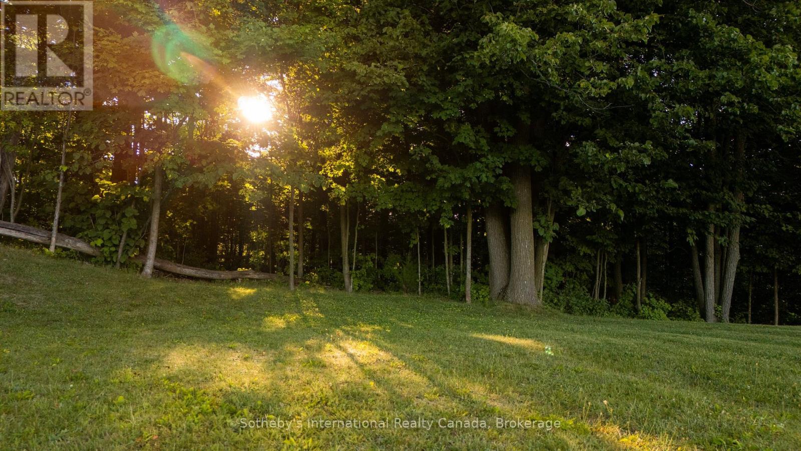12 Matson Drive Caledon, Ontario L7E 0A9
$2,275,000
A rare offering on one of Palgrave's most sought-after estate streets. Set on a picturesque 2.14-acre lot, 12 Matson Drive blends privacy and natural beauty in an exceptional raised bungalow. Surrounded by mature trees and frequently visited by local wildlife, this home offers a peaceful lifestyle just minutes from local amenities. Inside, natural light fills the spacious layout through oversized windows. Two inviting living rooms with a gas fireplace and the other with a wood-burning fireplace provide cozy gathering spaces for all seasons. The primary bedroom features large windows, a walk-in closet, and a private ensuite. The kitchen includes a gas burner, grill and fridge (sold as-is), with additional newer fridges located throughout the home. The lower level offers flexible space, including a room with a sink ideal for extended family or future in-law suite potential (buyer to verify local zoning). Recent upgrades include a new furnace (2025), water softener (2025), owned tankless water heater (2025), dishwasher (2025), new wood deck (2025), and modern glass deck railing (2025), and new Chamberlain garage doors (2025). A generator is housed in the garage. The oversized 3.5-car garage offers ample space for parking, storage, and tools. The gently sloping rear lot provides a serene, forested backdrop and endless potential for outdoor enjoyment. Skavana robot lawn mowers included. Appliances included in as-is condition. A rare opportunity to own a well-maintained, light-filled home in a highly desirable estate setting. Book your private showing today to experience 12 Matson Drive. (id:42776)
Property Details
| MLS® Number | W12546136 |
| Property Type | Single Family |
| Community Name | Palgrave |
| Easement | Environment Protected |
| Equipment Type | Water Heater |
| Features | Wooded Area, Lighting, Sump Pump |
| Parking Space Total | 10 |
| Rental Equipment Type | Water Heater |
| Structure | Deck |
Building
| Bathroom Total | 4 |
| Bedrooms Above Ground | 4 |
| Bedrooms Below Ground | 2 |
| Bedrooms Total | 6 |
| Age | 31 To 50 Years |
| Amenities | Fireplace(s) |
| Appliances | Garage Door Opener Remote(s), Central Vacuum, Range, Intercom, Water Softener, Water Heater, Oven - Built-in, Water Meter, Cooktop, Dishwasher, Dryer, Garage Door Opener, Microwave, Oven, Washer, Window Coverings, Refrigerator |
| Architectural Style | Raised Bungalow |
| Basement Development | Finished |
| Basement Type | N/a (finished) |
| Construction Style Attachment | Detached |
| Cooling Type | Central Air Conditioning |
| Exterior Finish | Wood, Stone |
| Fire Protection | Smoke Detectors |
| Fireplace Present | Yes |
| Fireplace Total | 2 |
| Foundation Type | Poured Concrete |
| Half Bath Total | 1 |
| Heating Fuel | Natural Gas |
| Heating Type | Forced Air |
| Stories Total | 1 |
| Size Interior | 2,500 - 3,000 Ft2 |
| Type | House |
| Utility Power | Generator |
| Utility Water | Municipal Water |
Parking
| Garage |
Land
| Acreage | Yes |
| Landscape Features | Landscaped |
| Sewer | Septic System |
| Size Depth | 482 Ft |
| Size Frontage | 254 Ft ,4 In |
| Size Irregular | 254.4 X 482 Ft |
| Size Total Text | 254.4 X 482 Ft|2 - 4.99 Acres |
| Zoning Description | Epa2-orm And Re-47-orm |
Rooms
| Level | Type | Length | Width | Dimensions |
|---|---|---|---|---|
| Lower Level | Bedroom 5 | 3.85 m | 4.52 m | 3.85 m x 4.52 m |
| Lower Level | Bedroom | 4.61 m | 4.52 m | 4.61 m x 4.52 m |
| Lower Level | Bathroom | 2.29 m | 1.75 m | 2.29 m x 1.75 m |
| Lower Level | Office | 7.74 m | 3.36 m | 7.74 m x 3.36 m |
| Lower Level | Other | 3.63 m | 3.36 m | 3.63 m x 3.36 m |
| Lower Level | Other | 2.61 m | 1.81 m | 2.61 m x 1.81 m |
| Lower Level | Other | 2.61 m | 1.45 m | 2.61 m x 1.45 m |
| Lower Level | Other | 11.89 m | 3.86 m | 11.89 m x 3.86 m |
| Lower Level | Other | 1.69 m | 1.49 m | 1.69 m x 1.49 m |
| Lower Level | Games Room | 9.7 m | 6.79 m | 9.7 m x 6.79 m |
| Lower Level | Other | 6.65 m | 6 m | 6.65 m x 6 m |
| Lower Level | Other | 4.6 m | 8.55 m | 4.6 m x 8.55 m |
| Main Level | Foyer | 11.6 m | 5.87 m | 11.6 m x 5.87 m |
| Main Level | Family Room | 5.29 m | 4.9 m | 5.29 m x 4.9 m |
| Main Level | Dining Room | 5.1 m | 3.5 m | 5.1 m x 3.5 m |
| Main Level | Living Room | 6.65 m | 4.12 m | 6.65 m x 4.12 m |
| Main Level | Primary Bedroom | 4.61 m | 5.02 m | 4.61 m x 5.02 m |
| Main Level | Bathroom | 1.38 m | 1.33 m | 1.38 m x 1.33 m |
| Main Level | Other | 2.09 m | 2.64 m | 2.09 m x 2.64 m |
| Main Level | Bathroom | 4.85 m | 2.69 m | 4.85 m x 2.69 m |
| Main Level | Bathroom | 3.29 m | 2.25 m | 3.29 m x 2.25 m |
| Main Level | Bedroom 2 | 3.6 m | 4.24 m | 3.6 m x 4.24 m |
| Main Level | Bedroom 3 | 3.58 m | 3.37 m | 3.58 m x 3.37 m |
| Main Level | Bedroom 4 | 3.62 m | 3.37 m | 3.62 m x 3.37 m |
| Main Level | Laundry Room | 2.59 m | 2.71 m | 2.59 m x 2.71 m |
| Main Level | Kitchen | 9.26 m | 3.31 m | 9.26 m x 3.31 m |
Utilities
| Cable | Installed |
| Electricity | Installed |
https://www.realtor.ca/real-estate/29104858/12-matson-drive-caledon-palgrave-palgrave
243 Hurontario St
Collingwood, Ontario L9Y 2M1
(705) 416-1499
(705) 416-1495
243 Hurontario St
Collingwood, Ontario L9Y 2M1
(705) 416-1499
(705) 416-1495
243 Hurontario St
Collingwood, Ontario L9Y 2M1
(705) 416-1499
(705) 416-1495
243 Hurontario St
Collingwood, Ontario L9Y 2M1
(705) 416-1499
(705) 416-1495
Contact Us
Contact us for more information

