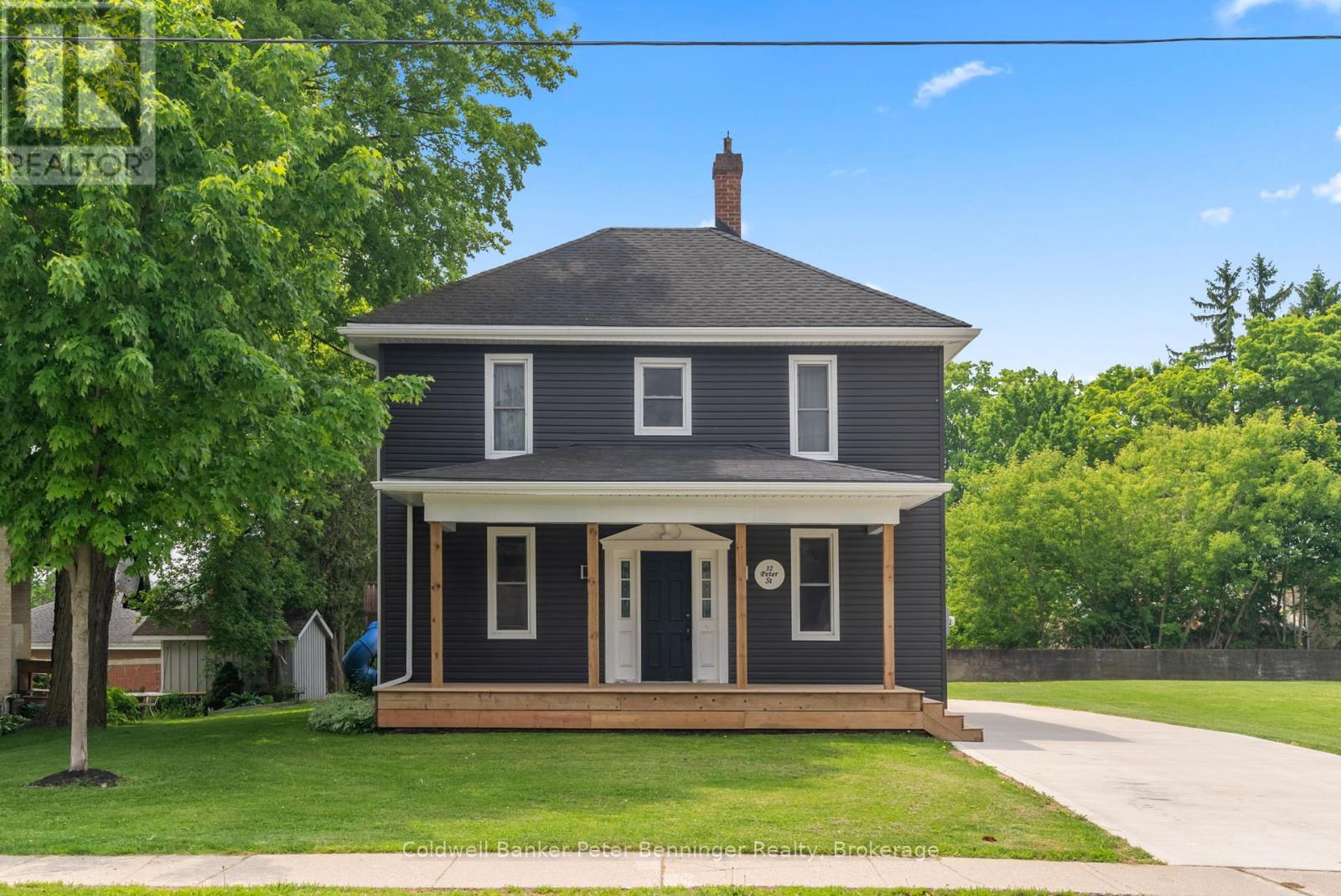12 Peter Street S South Bruce, Ontario N0G 2J0
$549,000
Imagine a morning coffee on your covered front porch, the sun rising over a quiet street where neighbours still wave hello. Inside, your home is bright, welcoming, and effortlessly stylish. This fully renovated 3-bedroom, 2-bathroom home is more than move-in ready-its a fresh beginning. The open-concept layout flows with natural light, perfect for weekend gatherings or quiet evenings in. A stunning new bathroom offers a touch of luxury, while updated finishes throughout the home blend charm and character with a crisp, contemporary feel. Step out back and you'll find a peaceful, spacious yard-ideal for gardening, summer barbecues, or simply letting the kids play. Tucked in a warm, family-friendly town just a short stroll from the main street, the location offers the kind of small-town ease that's hard to find: walk the kids to school, enjoy a community event, or spend your weekends exploring local shops. This isn't just a house it's a home waiting to be filled with new memories. Thoughtfully updated and full of heart, its the perfect place to start your next chapter. (id:42776)
Property Details
| MLS® Number | X12218069 |
| Property Type | Single Family |
| Community Name | South Bruce |
| Amenities Near By | Place Of Worship, Park |
| Community Features | School Bus |
| Features | Flat Site, Carpet Free |
| Parking Space Total | 5 |
| Structure | Deck, Patio(s), Shed |
Building
| Bathroom Total | 2 |
| Bedrooms Above Ground | 3 |
| Bedrooms Total | 3 |
| Age | 100+ Years |
| Amenities | Fireplace(s) |
| Appliances | Central Vacuum, Water Heater, Dishwasher, Dryer, Range, Stove, Washer, Refrigerator |
| Basement Development | Unfinished |
| Basement Type | N/a (unfinished) |
| Construction Status | Insulation Upgraded |
| Construction Style Attachment | Detached |
| Exterior Finish | Vinyl Siding |
| Fireplace Present | Yes |
| Fireplace Total | 1 |
| Foundation Type | Stone |
| Heating Fuel | Natural Gas |
| Heating Type | Forced Air |
| Stories Total | 2 |
| Size Interior | 1,500 - 2,000 Ft2 |
| Type | House |
| Utility Water | Municipal Water |
Parking
| No Garage |
Land
| Acreage | No |
| Land Amenities | Place Of Worship, Park |
| Sewer | Sanitary Sewer |
| Size Depth | 132 Ft |
| Size Frontage | 56 Ft |
| Size Irregular | 56 X 132 Ft |
| Size Total Text | 56 X 132 Ft|under 1/2 Acre |
| Zoning Description | C3- Highway Commercial W/ Residential Use |
Rooms
| Level | Type | Length | Width | Dimensions |
|---|---|---|---|---|
| Main Level | Kitchen | 6.43 m | 2.4 m | 6.43 m x 2.4 m |
| Main Level | Dining Room | 3.2 m | 6.03 m | 3.2 m x 6.03 m |
| Main Level | Family Room | 4.7 m | 5.54 m | 4.7 m x 5.54 m |
| Main Level | Bathroom | 3.41 m | 2.74 m | 3.41 m x 2.74 m |
| Upper Level | Bathroom | 3.17 m | 2.71 m | 3.17 m x 2.71 m |
| Upper Level | Bedroom | 2.98 m | 3.23 m | 2.98 m x 3.23 m |
| Upper Level | Bedroom 2 | 3 m | 3 m | 3 m x 3 m |
| Upper Level | Bedroom 3 | 3.2 m | 3.56 m | 3.2 m x 3.56 m |
Utilities
| Electricity | Installed |
| Sewer | Installed |
https://www.realtor.ca/real-estate/28463353/12-peter-street-s-south-bruce-south-bruce
120 Jackson St S
Walkerton, Ontario N0G 2V0
(519) 881-2551
(519) 881-1894
Contact Us
Contact us for more information





























