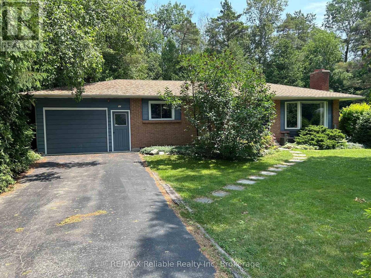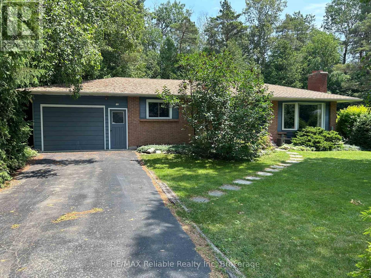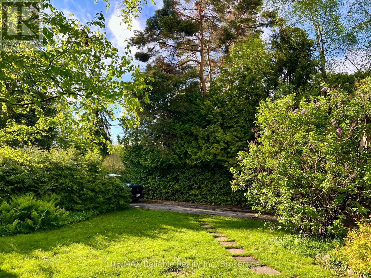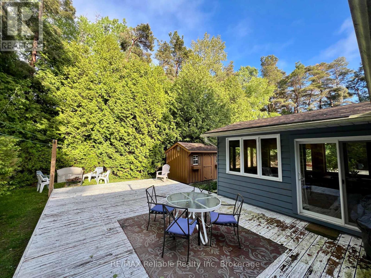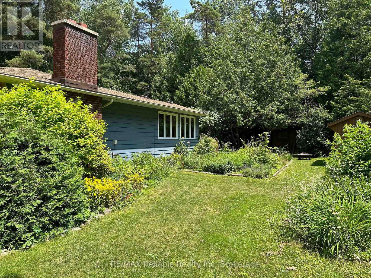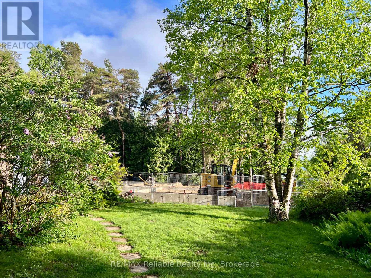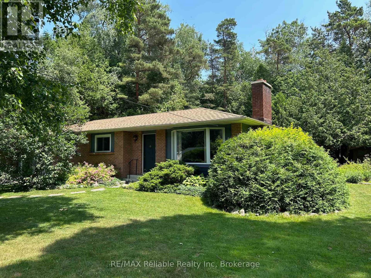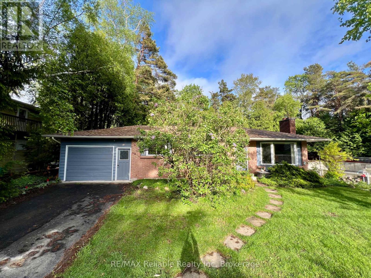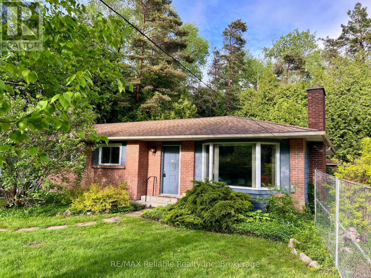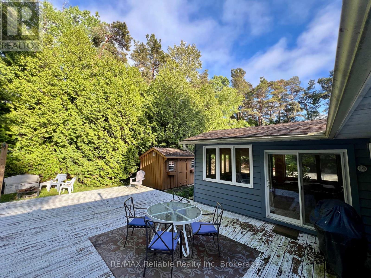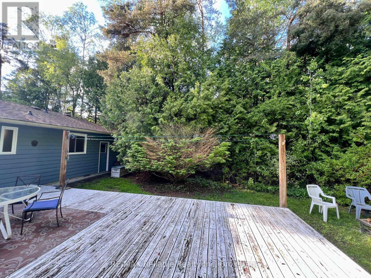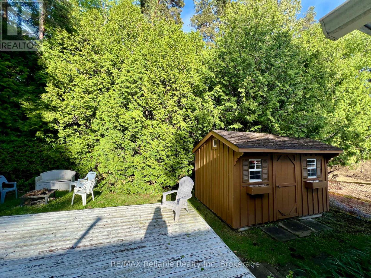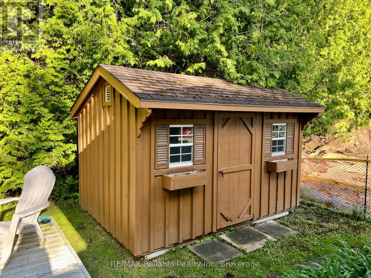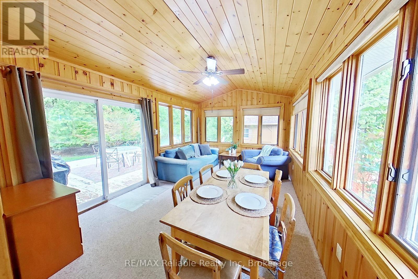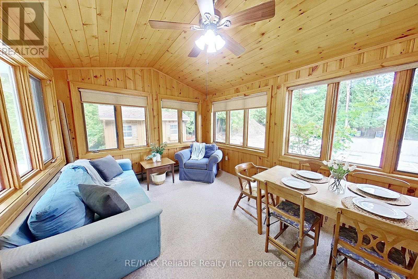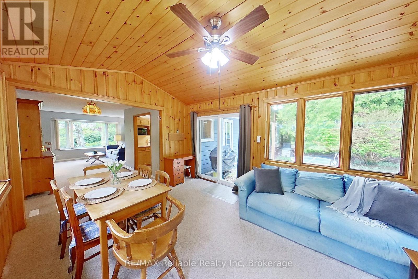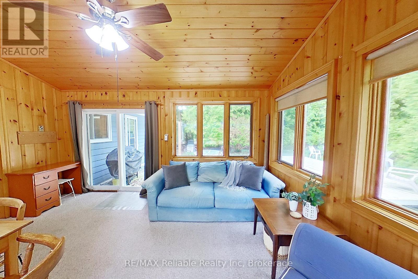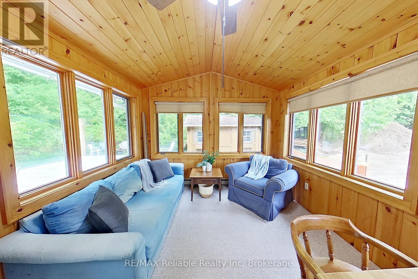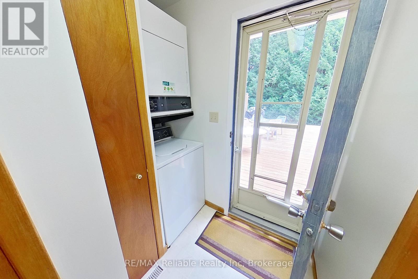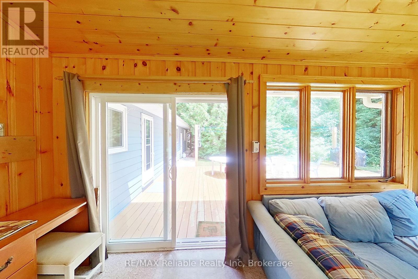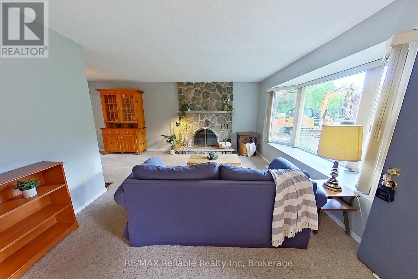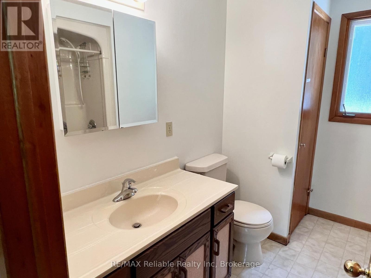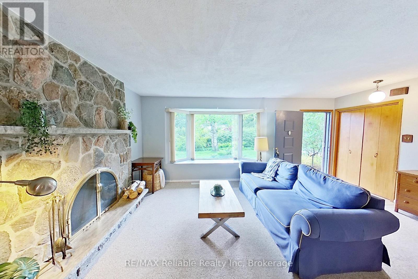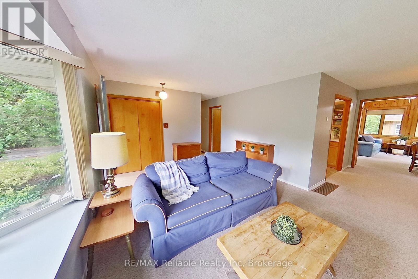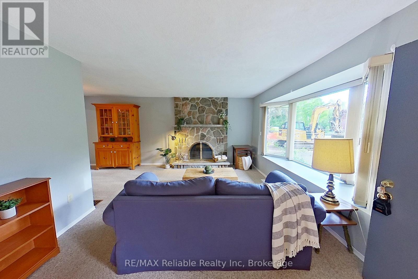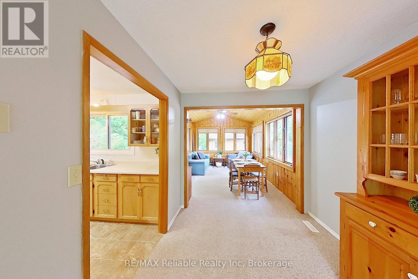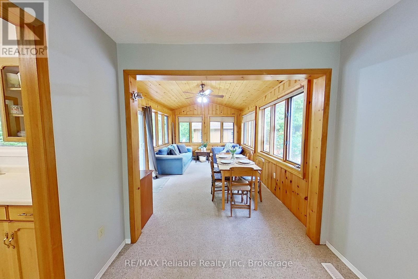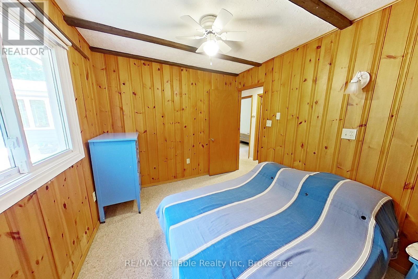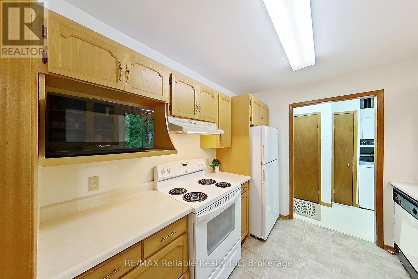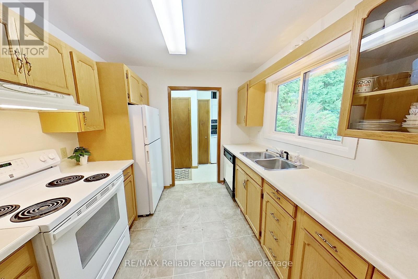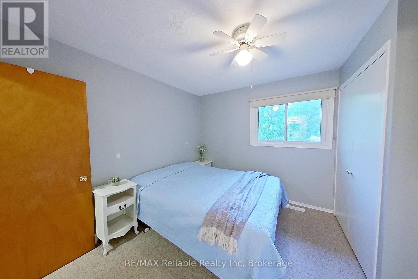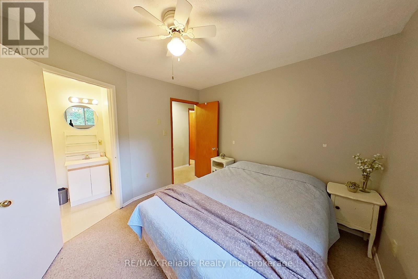12 Stark Street Bluewater, Ontario N0M 1G0
$749,900
Welcome to this delightful 3-bedroom home, built in 1976, nestled in the picturesque west side of Bayfield on sought-after Stark Street. With its freshly painted interior and inviting atmosphere, this property is the perfect blend of comfort and character. Step into a cozy living room highlighted by a stunning stone wood-burning fireplace, ideal for warming up on chilly evenings. The galley kitchen, complete with an adjoining dining area, flows effortlessly into a spacious family room featuring a soaring cathedral ceiling and charming pine interior walls. Large patio doors lead out to an expansive deck overlooking a serene, private backyard - a tranquil space perfect for entertaining or simply relaxing. This home offers two bathrooms, including a convenient 2-piece ensuite, and main-floor laundry for added ease. It comes fully furnished, with appliances included, making it truly move-in ready. Modern amenities such as natural gas heating, central air, and fibre internet add to the comfort and convenience.The attached garage with a paved driveway ensures practicality. The exterior boasts a tasteful blend of brick and wood, complementing the serene 66' x 132' yard bordered by a cedar hedge for added privacy. A charming bunkie adds versatility, serving as guest quarters or extra storage. Located within walking distance of the beach, historic Main Street, parks, and a splash pad, this home offers year-round enjoyment. Plus, it's just a short drive to golf courses, wineries, and breweries, giving you the perfect balance of relaxation and adventure. Whether you're looking for a permanent home or a weekend getaway, this gem is ready to meet your needs. (id:42776)
Property Details
| MLS® Number | X11940757 |
| Property Type | Single Family |
| Community Name | Bayfield |
| Amenities Near By | Marina, Place Of Worship, Beach |
| Community Features | Community Centre |
| Equipment Type | Water Heater |
| Features | Level Lot, Wooded Area, Level |
| Parking Space Total | 4 |
| Rental Equipment Type | Water Heater |
| Structure | Deck, Shed |
Building
| Bathroom Total | 2 |
| Bedrooms Above Ground | 3 |
| Bedrooms Total | 3 |
| Amenities | Fireplace(s) |
| Appliances | Water Meter |
| Architectural Style | Bungalow |
| Basement Type | Crawl Space |
| Construction Style Attachment | Detached |
| Cooling Type | Central Air Conditioning |
| Exterior Finish | Wood, Brick |
| Fireplace Present | Yes |
| Fireplace Total | 1 |
| Foundation Type | Block |
| Heating Fuel | Natural Gas |
| Heating Type | Forced Air |
| Stories Total | 1 |
| Size Interior | 1,100 - 1,500 Ft2 |
| Type | House |
| Utility Water | Municipal Water |
Parking
| Attached Garage |
Land
| Acreage | No |
| Land Amenities | Marina, Place Of Worship, Beach |
| Landscape Features | Landscaped |
| Sewer | Sanitary Sewer |
| Size Depth | 132 Ft |
| Size Frontage | 66 Ft |
| Size Irregular | 66 X 132 Ft |
| Size Total Text | 66 X 132 Ft |
| Zoning Description | R1 |
Rooms
| Level | Type | Length | Width | Dimensions |
|---|---|---|---|---|
| Main Level | Sunroom | 4.7 m | 3.35 m | 4.7 m x 3.35 m |
| Main Level | Living Room | 6.47 m | 5.59 m | 6.47 m x 5.59 m |
| Main Level | Kitchen | 2.75 m | 2.88 m | 2.75 m x 2.88 m |
| Main Level | Primary Bedroom | 3.2 m | 3.54 m | 3.2 m x 3.54 m |
| Main Level | Bedroom | 2.74 m | 3.19 m | 2.74 m x 3.19 m |
| Main Level | Bedroom 2 | 3.21 m | 2.43 m | 3.21 m x 2.43 m |
| Main Level | Laundry Room | 2.73 m | 1.98 m | 2.73 m x 1.98 m |
| Main Level | Bathroom | 1.41 m | 1.57 m | 1.41 m x 1.57 m |
| Main Level | Bathroom | 2.72 m | 2.35 m | 2.72 m x 2.35 m |
Utilities
| Cable | Available |
| Sewer | Installed |
https://www.realtor.ca/real-estate/27842790/12-stark-street-bluewater-bayfield-bayfield

95 Main Street South, Hwy 21
Bayfield, Ontario N0M 1G0
(519) 565-2020
remax-reliable.com/

95 Main Street South, Hwy 21
Bayfield, Ontario N0M 1G0
(519) 565-2020
remax-reliable.com/
Contact Us
Contact us for more information

