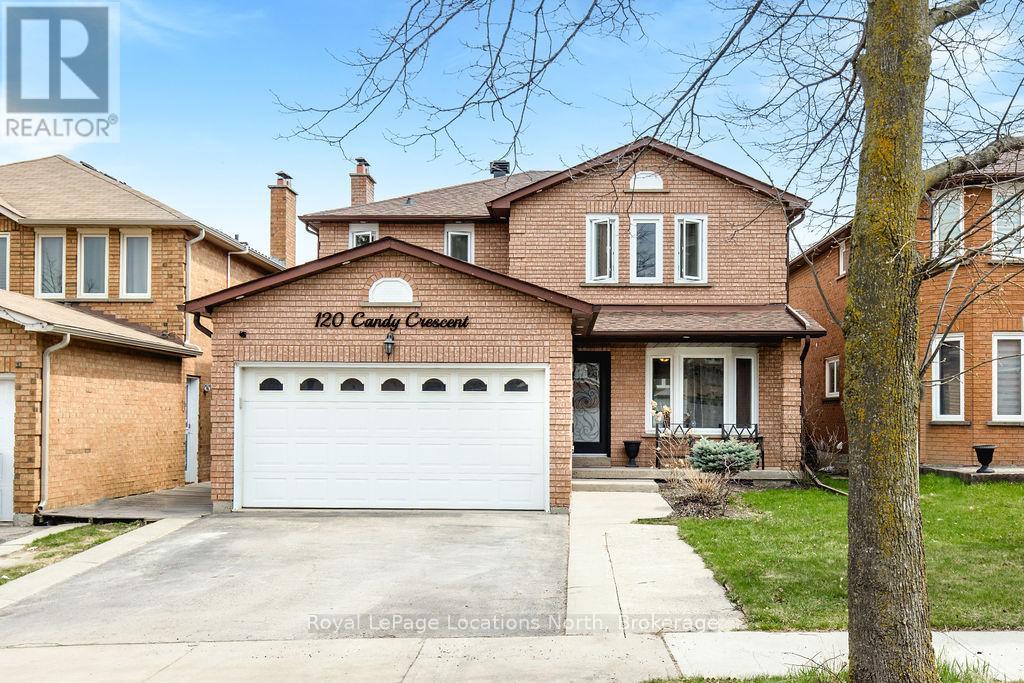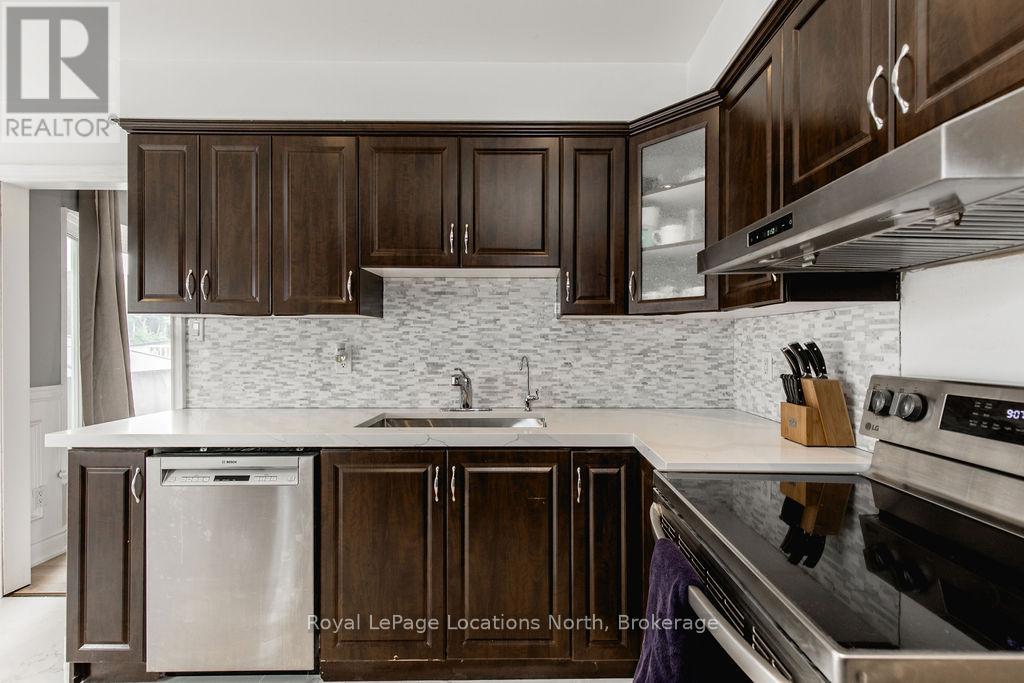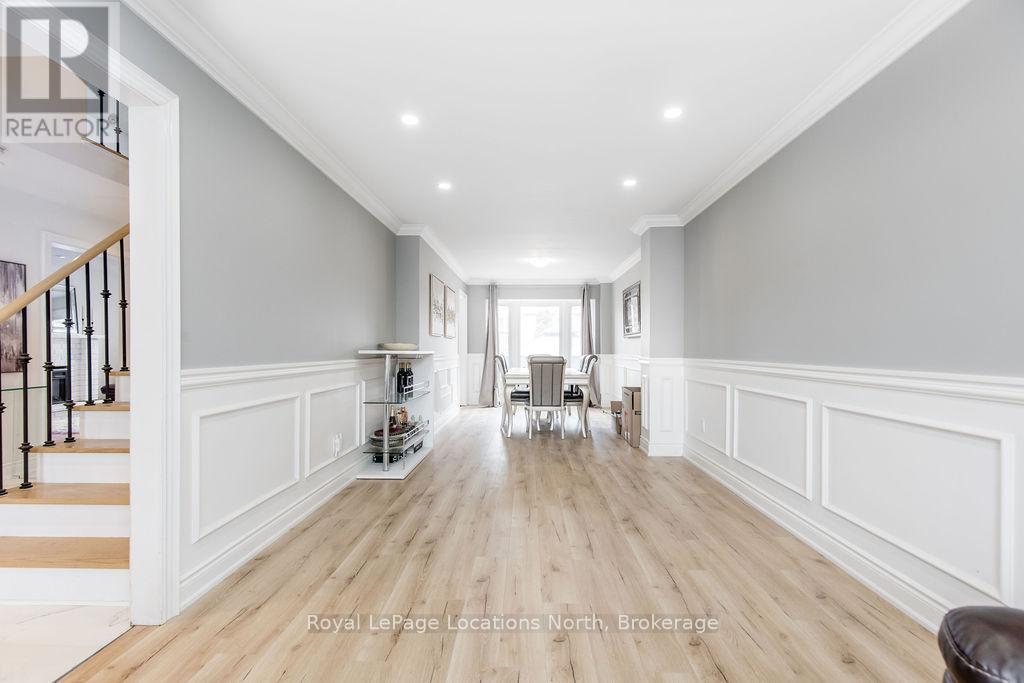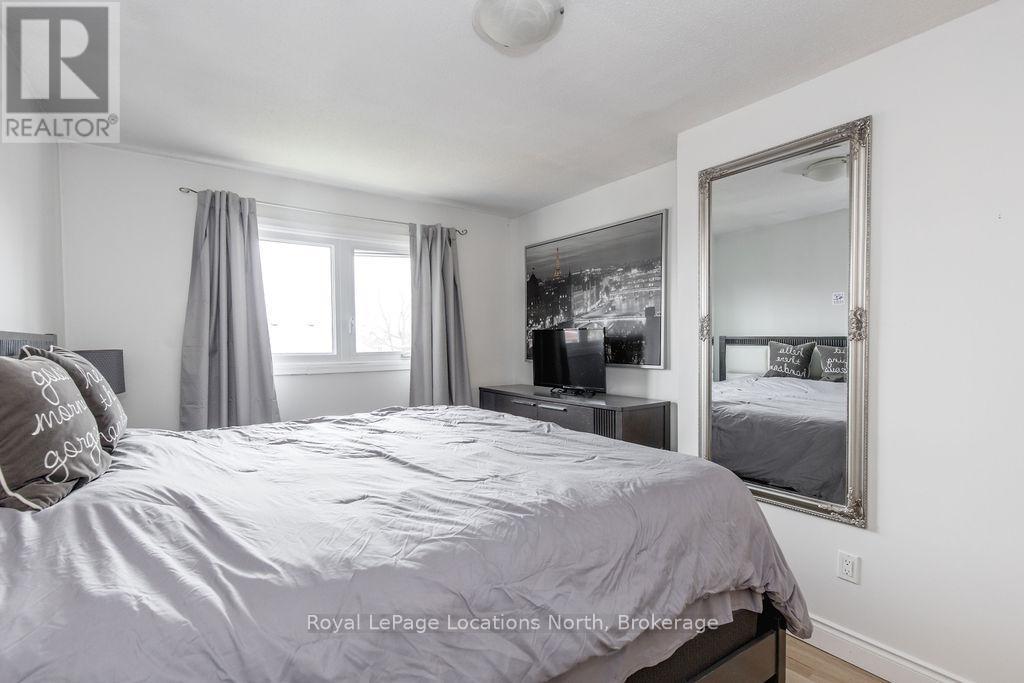120 Candy Crescent Brampton, Ontario L6X 3T5
$1,199,900
Beautifully Renovated Family Home with Income Potential in a Prime Brampton Location. Welcome to this spacious & thoughtfully updated 4+2 bedroom, 3.5 bathroom two-storey home, perfectly suited for families or investors looking for additional income. Built in 1988 & sitting on a generous 39 x 109 ft lot, this property offers a fantastic layout w/ both comfort & functionality in mind.The main floor has been completely refreshed w/ new flooring, updated kitchen tiles, a modern backsplash, Quartz countertops & sleek SS appliances. Elegant wainscoting throughout the main living areas adds a touch of timeless charm, while upgraded lighting fixtures enhance the homes contemporary style. The kitchen flows seamlessly into the living & dining areas, where a stylish fireplace creates a warm & inviting ambiance. Upstairs, you'll find 4 well-sized bedrooms, including a bright & spacious primary suite complete w/ a private ensuite bathroom. Some bathrooms throughout the home have been tastefully renovated, offering both style & functionality.The fully finished basement features a separate entrance, 2 additional bedrooms, a second kitchen & a full bathroom - making it perfect for extended family or rental income. Parking is never an issue with space for four vehicles in the driveway plus a 2 car garage. Recent updates include a new roof (2022), updated windows, a 200-amp electrical panel upgrade, a tankless hot water heater (owned), RO water system, water softener & new furnace. Outside, enjoy a large concrete patio area w/ a gazebo and BBQ, both of which stay with the home. There is also a designated pad ready for your own hot tub (hot tub not included) & potlights. The backyard is fully fenced for added privacy & outdoor enjoyment. Located in an incredible family-friendly neighborhood, this home is within walking distance to elementary & high schools, grocery stores & public transit. It's a rare opportunity to own a move-in ready home in such a walkable & convenient location. (id:42776)
Property Details
| MLS® Number | W12106189 |
| Property Type | Single Family |
| Community Name | Northwood Park |
| Amenities Near By | Park, Schools |
| Parking Space Total | 6 |
Building
| Bathroom Total | 4 |
| Bedrooms Above Ground | 4 |
| Bedrooms Below Ground | 2 |
| Bedrooms Total | 6 |
| Appliances | Water Heater, Water Softener, Blinds, Dishwasher, Dryer, Garage Door Opener, Stove, Washer, Refrigerator |
| Basement Development | Finished |
| Basement Features | Separate Entrance |
| Basement Type | N/a (finished) |
| Construction Style Attachment | Detached |
| Cooling Type | Central Air Conditioning |
| Exterior Finish | Brick |
| Fireplace Present | Yes |
| Foundation Type | Concrete |
| Half Bath Total | 1 |
| Heating Fuel | Natural Gas |
| Heating Type | Forced Air |
| Stories Total | 2 |
| Size Interior | 2,000 - 2,500 Ft2 |
| Type | House |
| Utility Water | Municipal Water |
Parking
| Attached Garage | |
| Garage |
Land
| Acreage | No |
| Fence Type | Fenced Yard |
| Land Amenities | Park, Schools |
| Sewer | Sanitary Sewer |
| Size Depth | 109 Ft ,2 In |
| Size Frontage | 39 Ft ,4 In |
| Size Irregular | 39.4 X 109.2 Ft |
| Size Total Text | 39.4 X 109.2 Ft |
Rooms
| Level | Type | Length | Width | Dimensions |
|---|---|---|---|---|
| Second Level | Bedroom | 3.06 m | 4.71 m | 3.06 m x 4.71 m |
| Second Level | Primary Bedroom | 5.04 m | 3.95 m | 5.04 m x 3.95 m |
| Second Level | Bedroom | 3.1 m | 5.69 m | 3.1 m x 5.69 m |
| Second Level | Bedroom | 4.25 m | 3.37 m | 4.25 m x 3.37 m |
| Second Level | Bedroom | 3.14 m | 2.97 m | 3.14 m x 2.97 m |
| Basement | Kitchen | 2.97 m | 2.51 m | 2.97 m x 2.51 m |
| Basement | Living Room | 5.83 m | 4.83 m | 5.83 m x 4.83 m |
| Basement | Bedroom | 4.31 m | 5.85 m | 4.31 m x 5.85 m |
| Basement | Bedroom | 6.48 m | 3.28 m | 6.48 m x 3.28 m |
| Basement | Cold Room | 4.02 m | 1.28 m | 4.02 m x 1.28 m |
| Main Level | Kitchen | 3.06 m | 5.93 m | 3.06 m x 5.93 m |
| Main Level | Dining Room | 2.81 m | 4.29 m | 2.81 m x 4.29 m |
| Main Level | Living Room | 6.09 m | 3.08 m | 6.09 m x 3.08 m |
| Main Level | Family Room | 5.08 m | 3.09 m | 5.08 m x 3.09 m |
| Main Level | Laundry Room | 2.2 m | 3.2 m | 2.2 m x 3.2 m |
Utilities
| Cable | Installed |
| Sewer | Installed |
1249 Mosley St.
Wasaga Beach, Ontario L9Z 2E5
(705) 429-4800
locationsnorth.com/
Contact Us
Contact us for more information






































