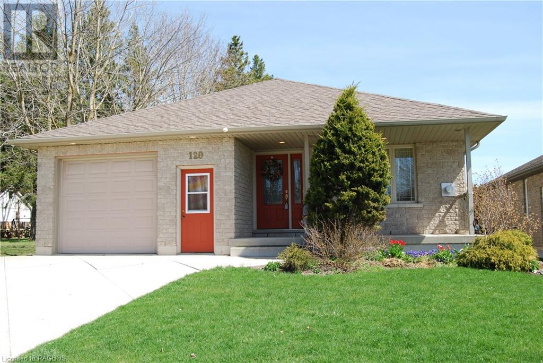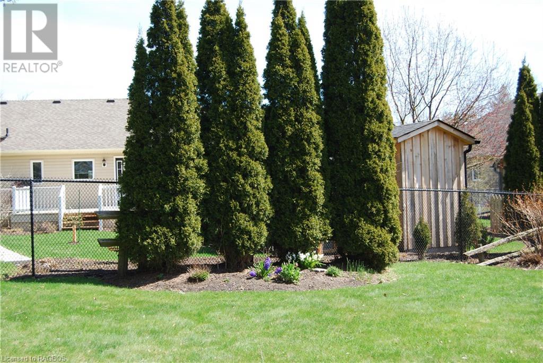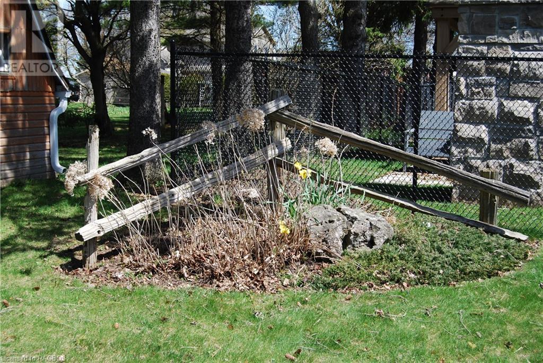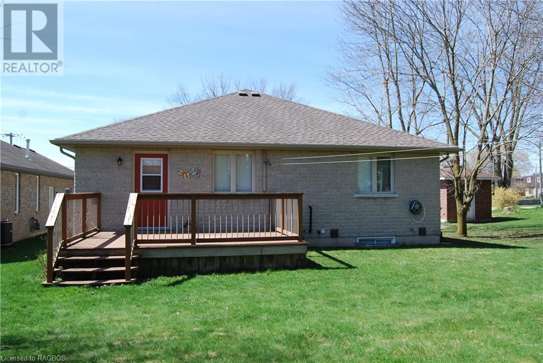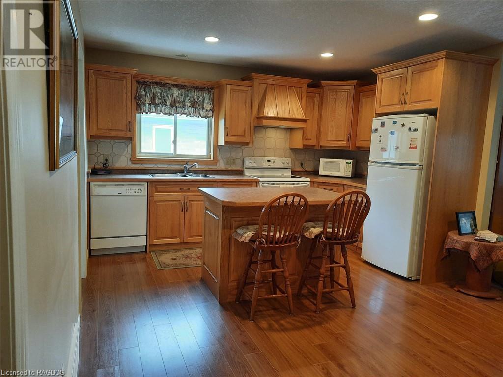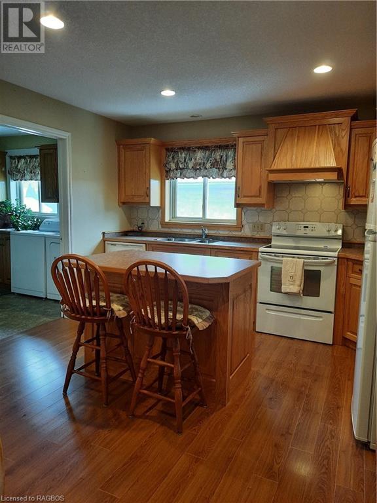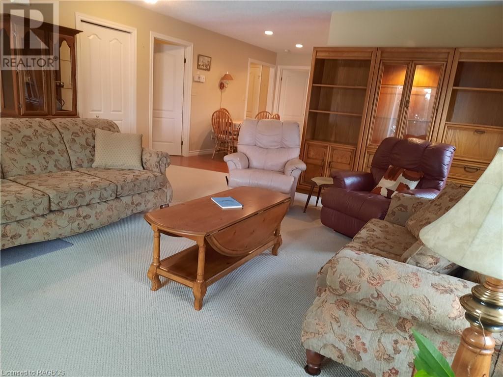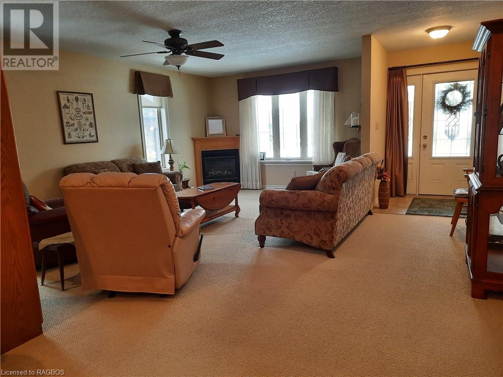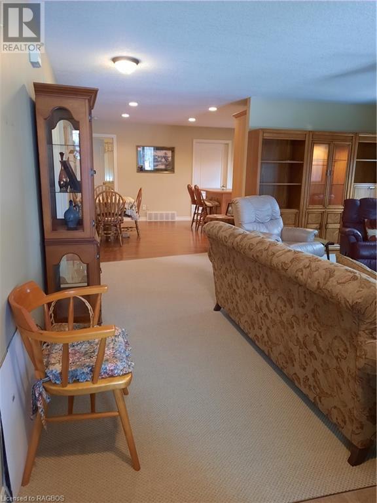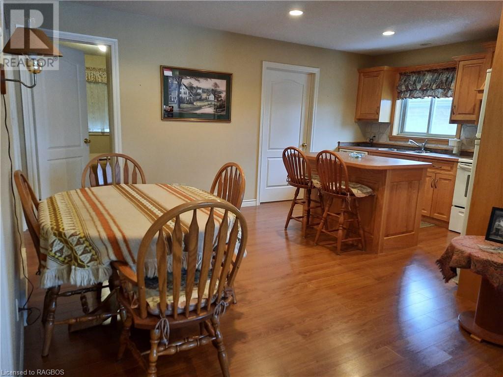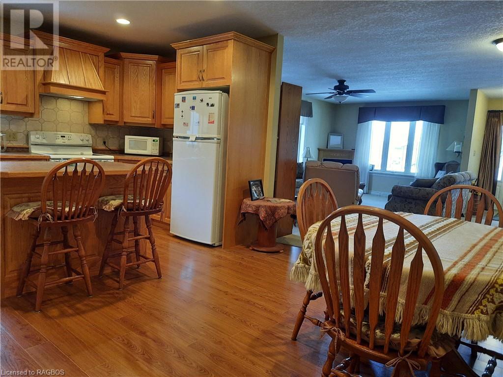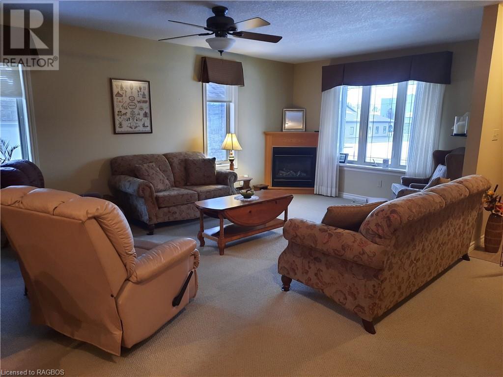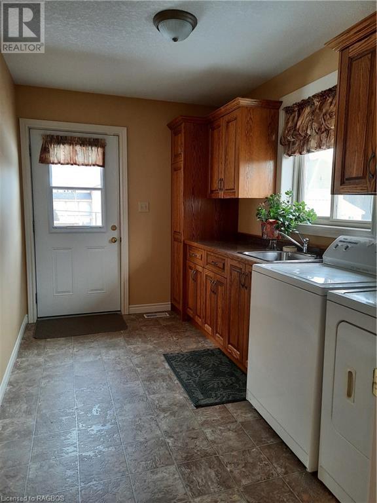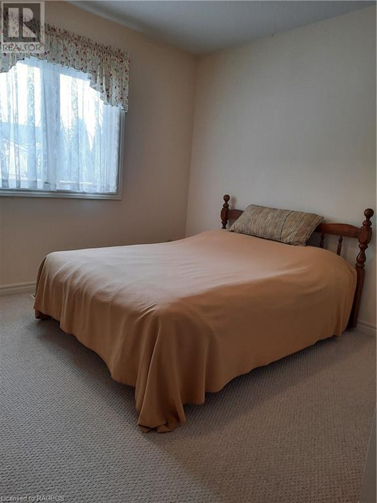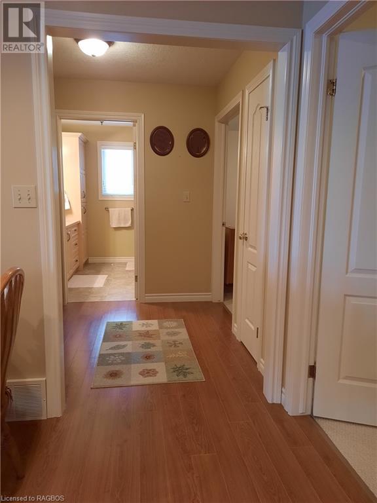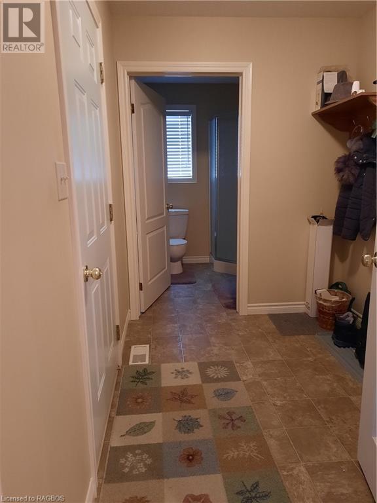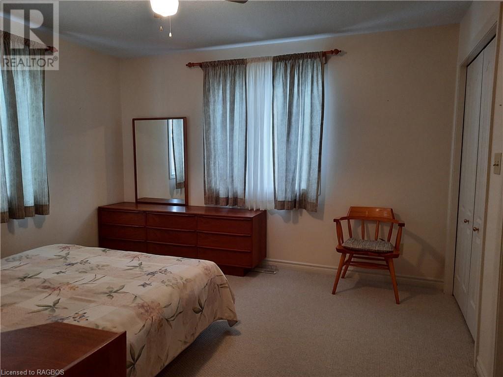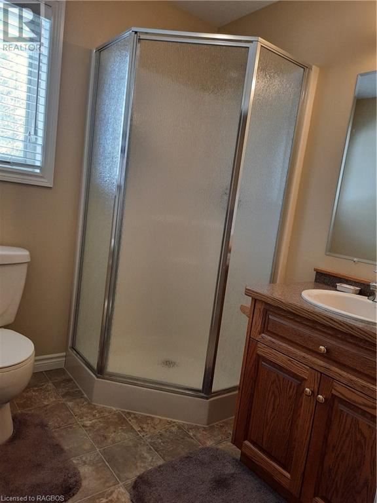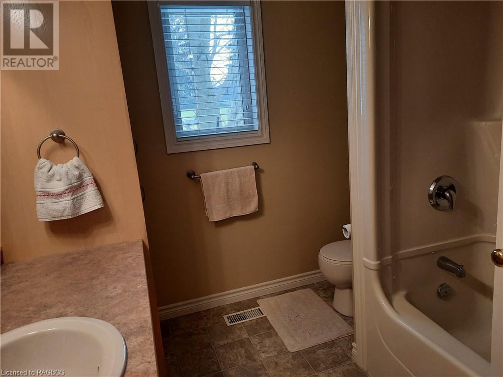120 John Street N Harriston, Ontario N0G 1Z0
2 Bedroom
2 Bathroom
1200
Bungalow
Fireplace
Central Air Conditioning
Forced Air
$625,000
Beautiful 2 bedroom bungalow featuring open concept kitchen/livingroom, gas fireplace, 2 bathrooms, office and freezer room off kitchen. Eat in kitchen has oak cupboards and island with stools. Exterior features include large rear deck (12' x 16'), front porch (6' x 17') cement driveway with parking for 4 cars, 15' x 23' attached garage. Unfinished basement has a 4 pc roughed in bath and a coldroom. Other features include central vac, air exchanger, F/A gas furnace, water softener and new roof in 2020. Move in ready!! (id:42776)
Property Details
| MLS® Number | 40577721 |
| Property Type | Single Family |
| Amenities Near By | Place Of Worship, Playground, Schools, Shopping |
| Community Features | Community Centre |
| Equipment Type | None |
| Features | Sump Pump |
| Parking Space Total | 5 |
| Rental Equipment Type | None |
| Structure | Porch |
Building
| Bathroom Total | 2 |
| Bedrooms Above Ground | 2 |
| Bedrooms Total | 2 |
| Appliances | Central Vacuum, Dishwasher, Water Softener, Garage Door Opener |
| Architectural Style | Bungalow |
| Basement Development | Unfinished |
| Basement Type | Full (unfinished) |
| Constructed Date | 2005 |
| Construction Style Attachment | Detached |
| Cooling Type | Central Air Conditioning |
| Exterior Finish | Brick |
| Fire Protection | Security System |
| Fireplace Present | Yes |
| Fireplace Total | 1 |
| Heating Fuel | Natural Gas |
| Heating Type | Forced Air |
| Stories Total | 1 |
| Size Interior | 1200 |
| Type | House |
| Utility Water | Municipal Water |
Parking
| Attached Garage |
Land
| Access Type | Road Access |
| Acreage | No |
| Land Amenities | Place Of Worship, Playground, Schools, Shopping |
| Sewer | Municipal Sewage System |
| Size Depth | 132 Ft |
| Size Frontage | 49 Ft |
| Size Total Text | Under 1/2 Acre |
| Zoning Description | R1c |
Rooms
| Level | Type | Length | Width | Dimensions |
|---|---|---|---|---|
| Main Level | Bonus Room | 6'6'' x 9'0'' | ||
| Main Level | Office | 8'6'' x 6'6'' | ||
| Main Level | 4pc Bathroom | 8'6'' x 6'6'' | ||
| Main Level | 3pc Bathroom | 6'6'' x 6'6'' | ||
| Main Level | Laundry Room | 7'6'' x 12'0'' | ||
| Main Level | Bedroom | 11'0'' x 10'6'' | ||
| Main Level | Primary Bedroom | 12'3'' x 12'0'' | ||
| Main Level | Living Room | 20'0'' x 17'6'' | ||
| Main Level | Eat In Kitchen | 17'0'' x 12'6'' | ||
| Main Level | Foyer | 6'0'' x 5'0'' |
Utilities
| Cable | Available |
| Electricity | Available |
https://www.realtor.ca/real-estate/26799363/120-john-street-n-harriston

RE/MAX MIDWESTERN REALTY INC Brokerage (HAR)
90 Elora Street South, Box 748
Harriston, Ontario N0G 1Z0
90 Elora Street South, Box 748
Harriston, Ontario N0G 1Z0
(519) 338-3541
(519) 338-2034
Interested?
Contact us for more information

