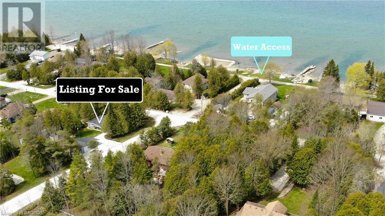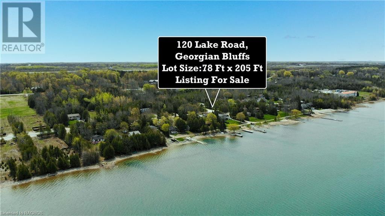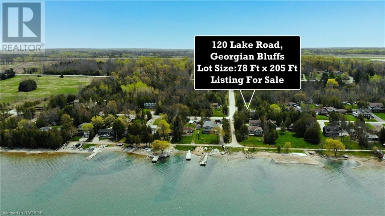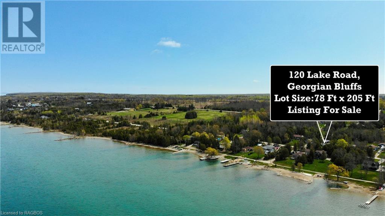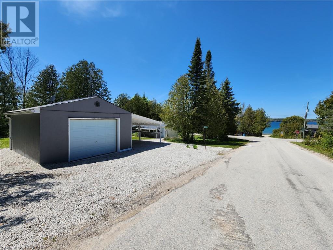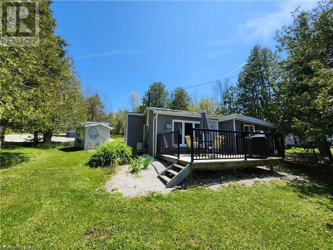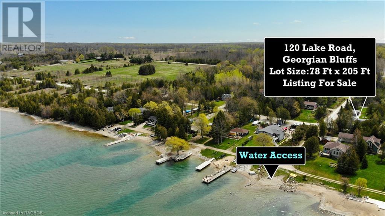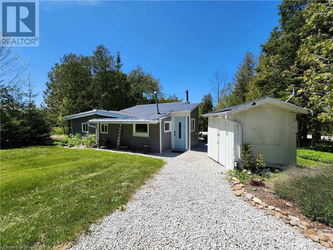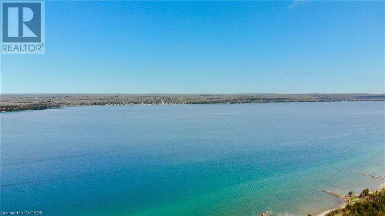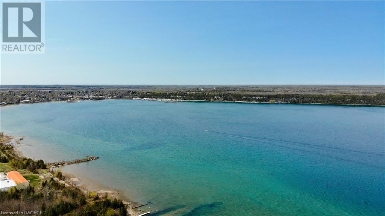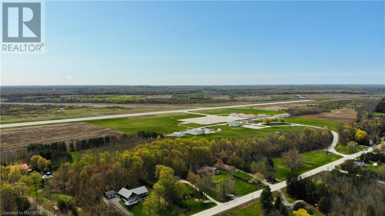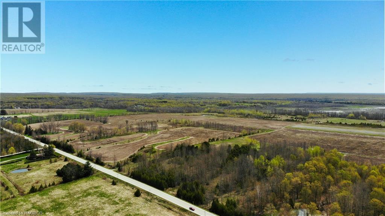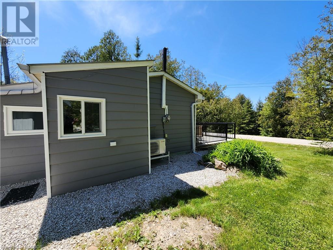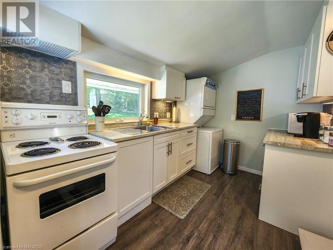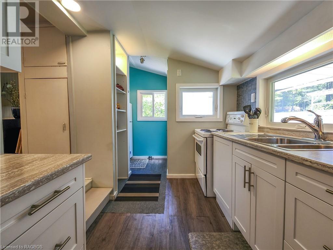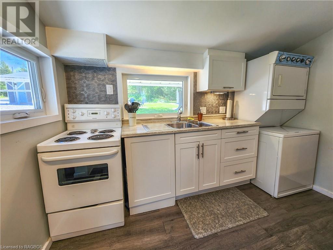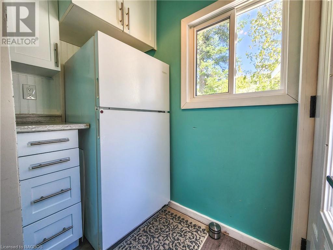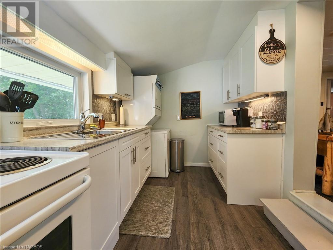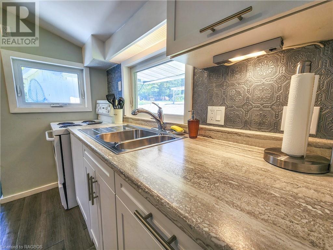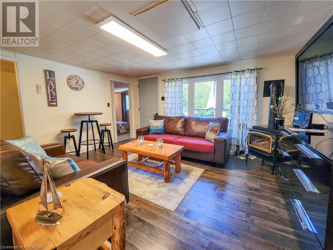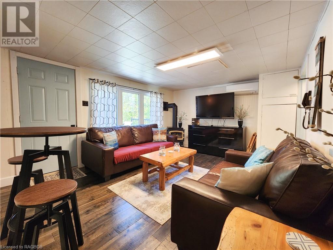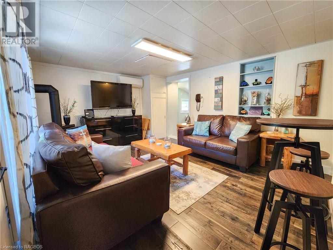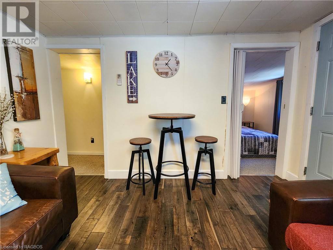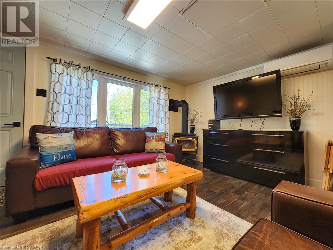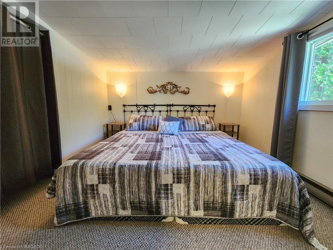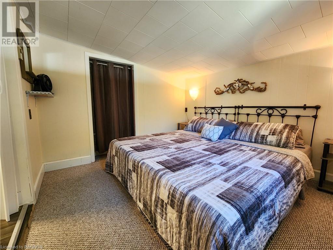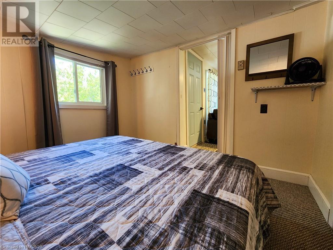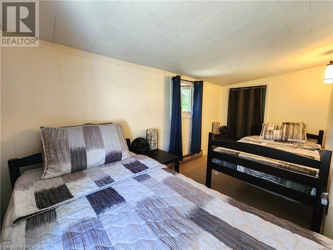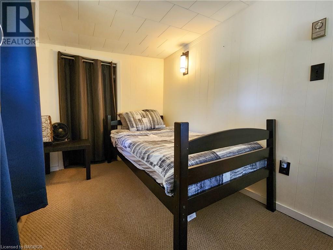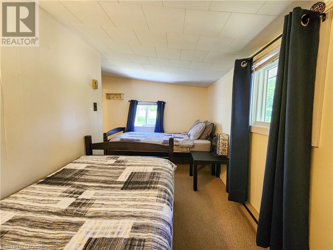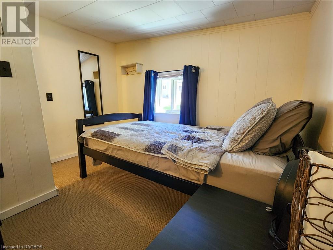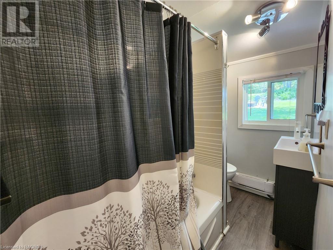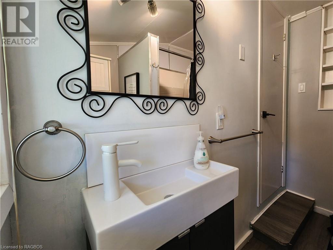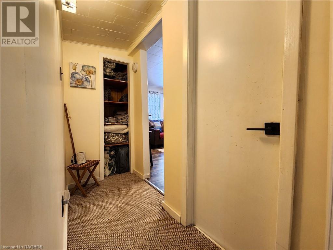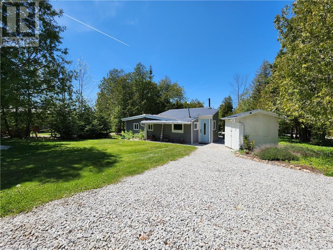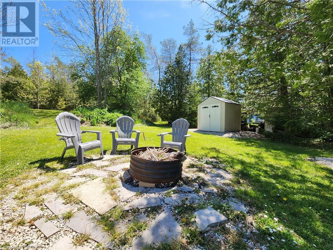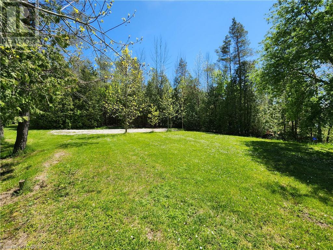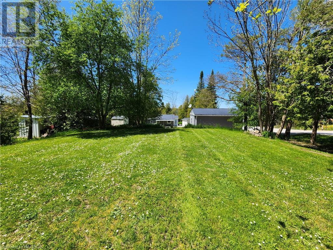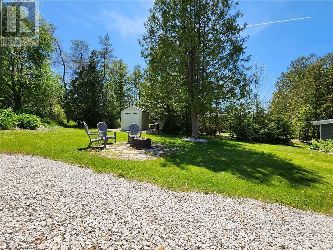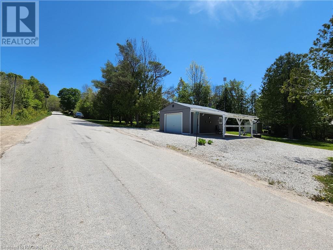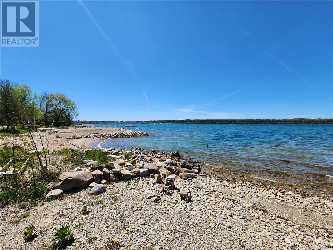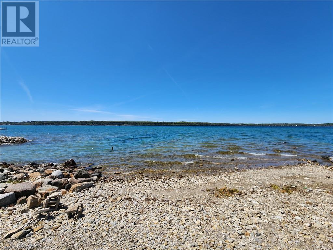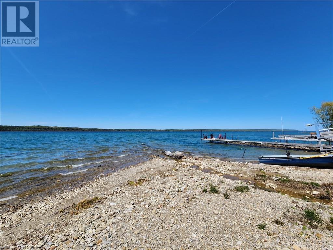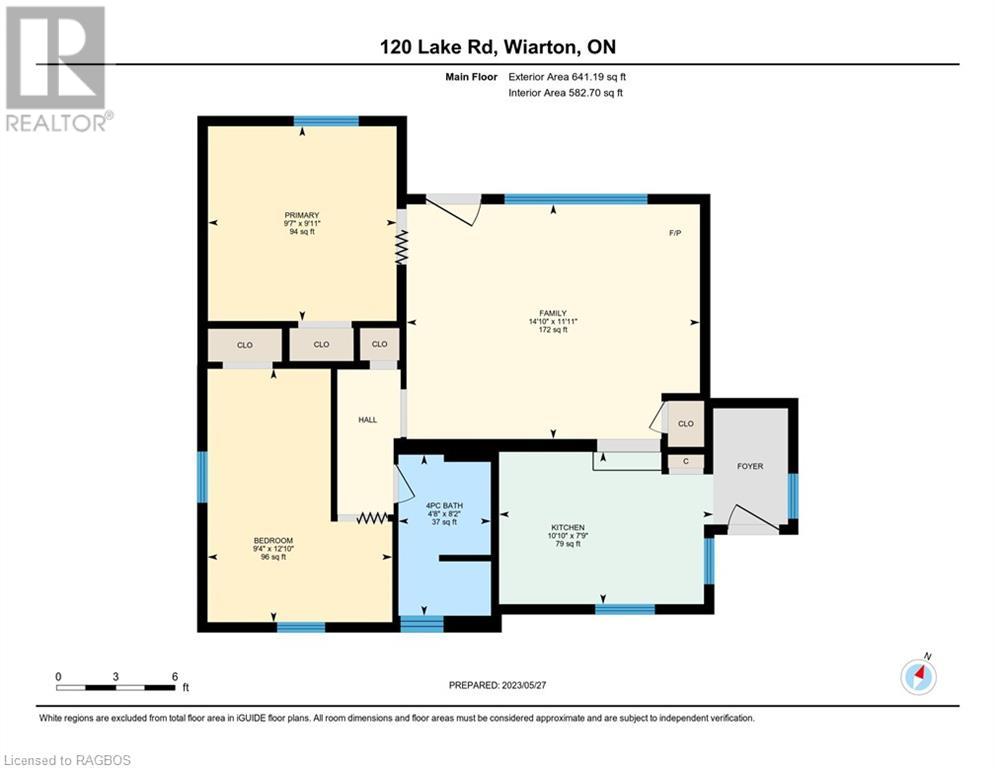120 Lake Road Georgian Bluffs, Ontario N0H 2T0
$549,900
Imagine water access at an incredible place to enjoy your weekend. That’s 120 Lake Street! This property is only a 1-minute walk from the clear and clean waters of Georgian Bay. Picture yourself coming home after a full day of paddling, boating, fishing, and swimming to relax on the deck overlooking this property’s lush greenery. End the perfect day with a bonfire at the ready-to-use outdoor fire pit. Close to all the amenities, Wiarton is less than a 5-minute drive away. This large corner lot provides plenty of privacy with a spacious yard perfect for pets or kids to play. Also, this property offers a detached garage with a large parking pad and hook-up for a trailer - all included! Inside is a bright kitchen, ready to entertain. The cozy living room has a gas fireplace to keep warm in the winter, with beautiful big windows to keep cool in the summer! Retreat to the comfortable and quiet bedrooms for a place to rest after a full day at the water, right next to the updated full bathroom. Feel right at home while enjoying all this property has to offer, whether it’s a year-round home or a seasonal cottage. Currently being run as a successful short-term rental, this property is a great investment opportunity! Garage 16x21.6. Storage shed 6.6x8. Garden shed 7x7. (id:42776)
Property Details
| MLS® Number | 40554791 |
| Property Type | Single Family |
| Amenities Near By | Airport, Beach, Golf Nearby, Hospital, Marina, Park, Place Of Worship, Playground, Schools, Shopping |
| Community Features | Quiet Area, Community Centre, School Bus |
| Features | Corner Site, Country Residential |
| Parking Space Total | 7 |
| Structure | Shed |
Building
| Bathroom Total | 1 |
| Bedrooms Above Ground | 2 |
| Bedrooms Total | 2 |
| Appliances | Dryer, Refrigerator, Washer |
| Architectural Style | Bungalow |
| Basement Type | None |
| Construction Style Attachment | Detached |
| Cooling Type | Ductless, Wall Unit |
| Exterior Finish | Vinyl Siding |
| Foundation Type | Brick |
| Heating Fuel | Electric |
| Heating Type | Baseboard Heaters |
| Stories Total | 1 |
| Size Interior | 641 Sqft |
| Type | House |
| Utility Water | Municipal Water |
Parking
| Detached Garage | |
| Carport | |
| Covered |
Land
| Access Type | Water Access |
| Acreage | No |
| Land Amenities | Airport, Beach, Golf Nearby, Hospital, Marina, Park, Place Of Worship, Playground, Schools, Shopping |
| Landscape Features | Landscaped |
| Sewer | Septic System |
| Size Depth | 205 Ft |
| Size Frontage | 74 Ft |
| Size Total Text | Under 1/2 Acre |
| Zoning Description | Sr |
Rooms
| Level | Type | Length | Width | Dimensions |
|---|---|---|---|---|
| Main Level | 4pc Bathroom | 4'8'' x 8'1'' | ||
| Main Level | Bedroom | 6'2'' x 12'10'' | ||
| Main Level | Primary Bedroom | 9'6'' x 9'9'' | ||
| Main Level | Family Room | 14'9'' x 11'10'' | ||
| Main Level | Foyer | 4'3'' x 5'10'' | ||
| Main Level | Kitchen | 10'4'' x 7'8'' |
https://www.realtor.ca/real-estate/26707590/120-lake-road-georgian-bluffs
201 9th St W
Owen Sound, Ontario N4K 3N7
(877) 895-5972
(905) 895-3030
kwrealtycentres.com/
Interested?
Contact us for more information

