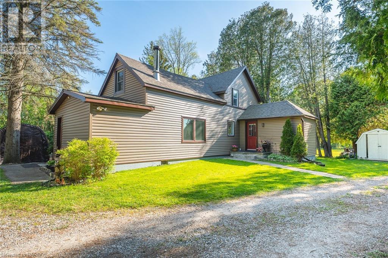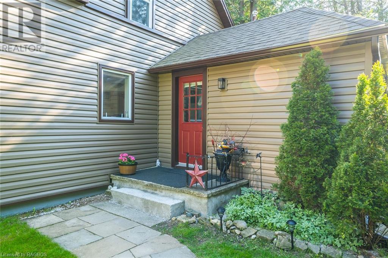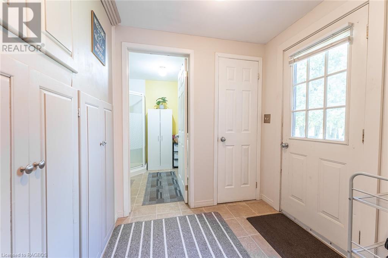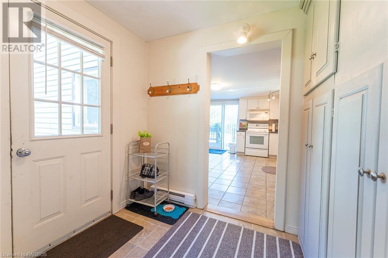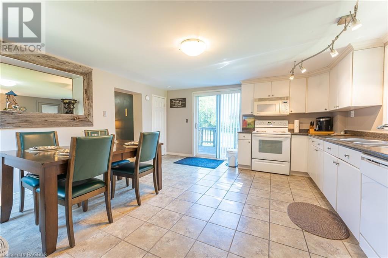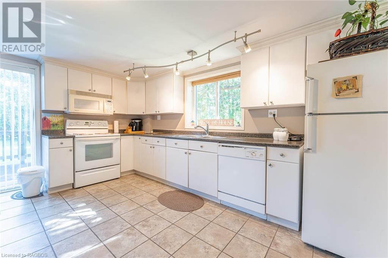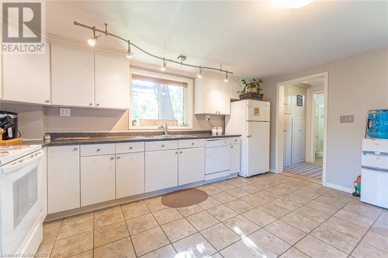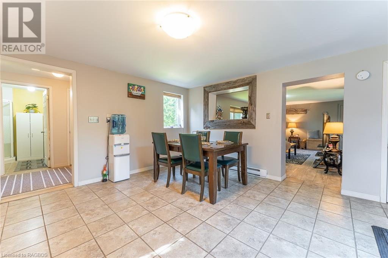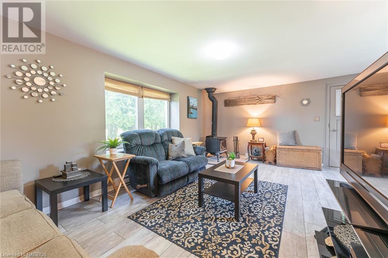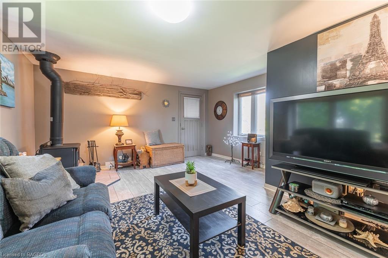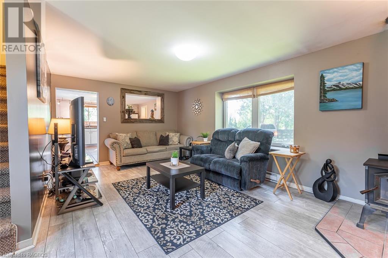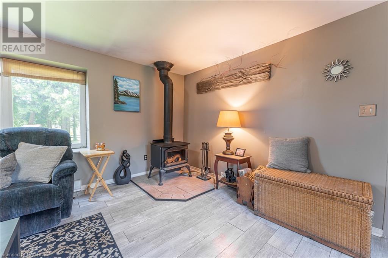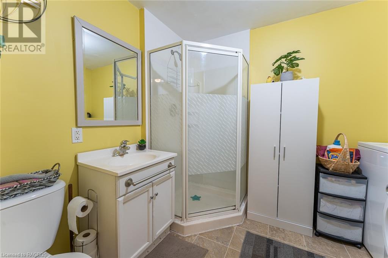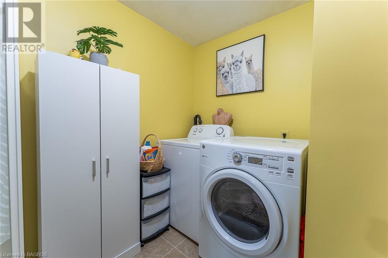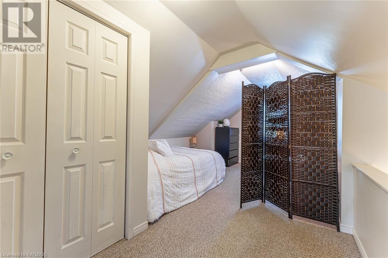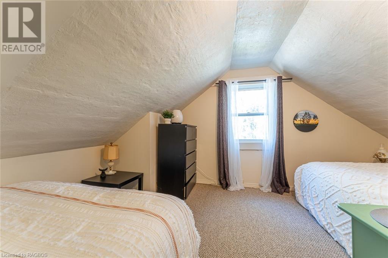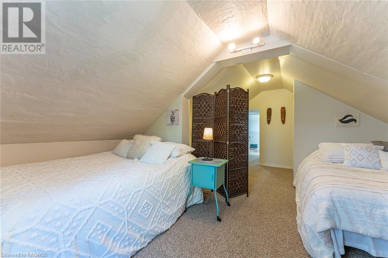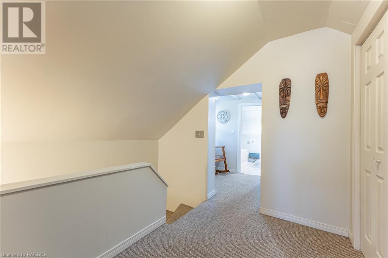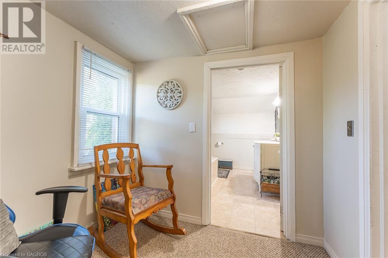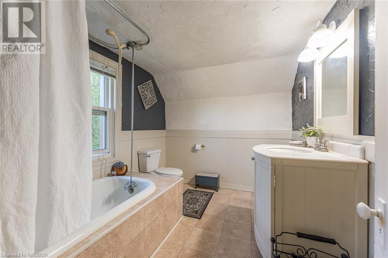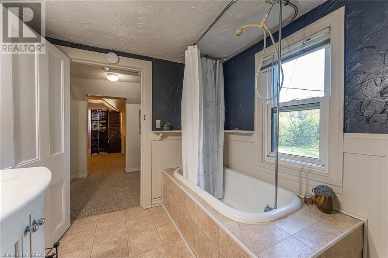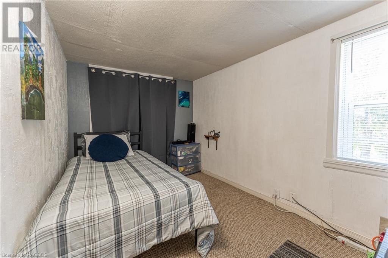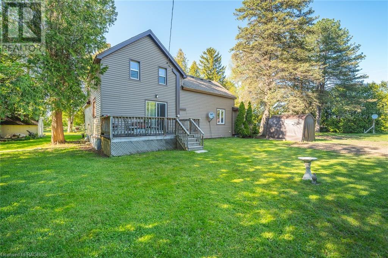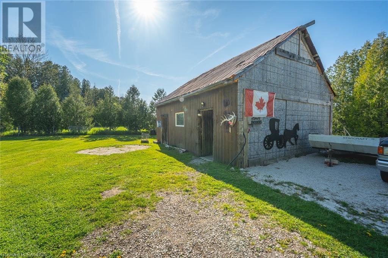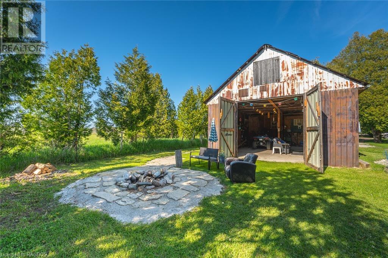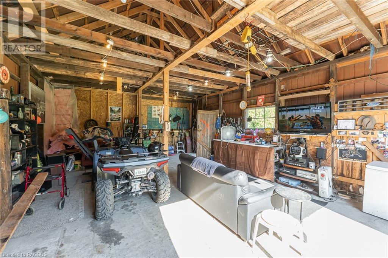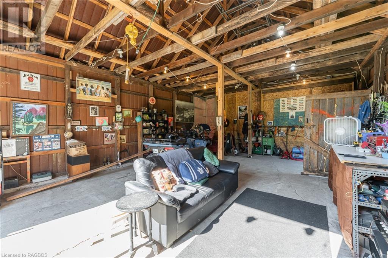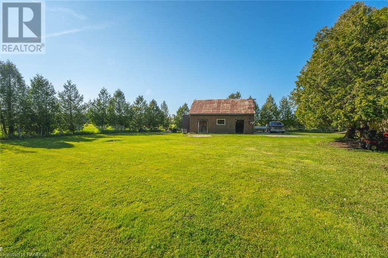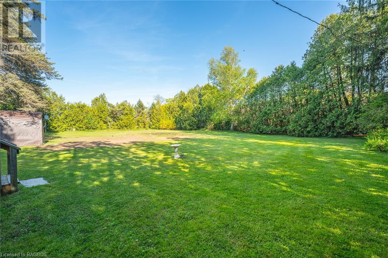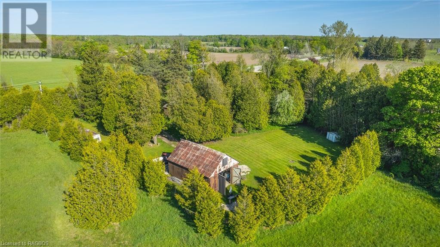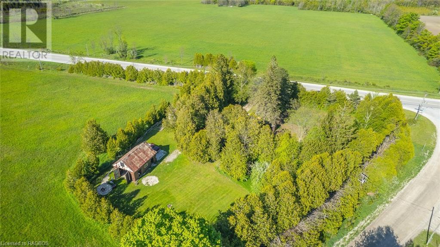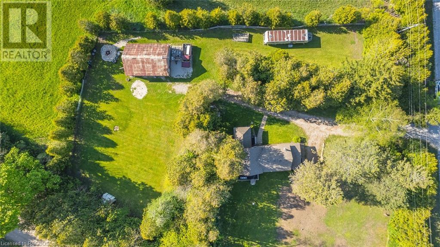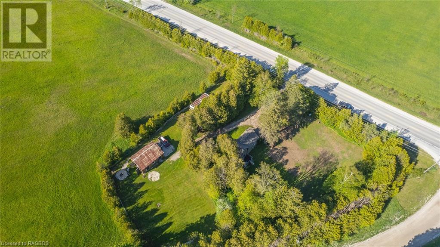1201 Highway 6 Mar, Ontario N0H 2T0
$469,900
Are you looking for a peaceful getaway spot of your own? Consider this 1 acre lot with mature trees and plenty of space to enjoy outdoor living with friends and family. Plus, there's a detached 15' X 24' outbuilding - great for a man cave or storing seasonal toys! It's easy enough to access Highway #6 for commuting year- round, and you'll be close to off-road trails, Bruce Trail access, swimming spots on Lake Huron & Georgian Bay, and tons more recreational activities. Spacious 2 bedrooms and 4 piece bathroom upstairs, large kitchen with plenty of cupboards and counter space on the main floor, including the laundry. Enjoy the back deck off the kitchen with your morning coffee and take in the view of your oversized back yard. New Roof in 2020, drilled well & well pump 2018, New siding 2021. (id:42776)
Property Details
| MLS® Number | 40522741 |
| Property Type | Single Family |
| Amenities Near By | Airport, Golf Nearby, Hospital, Marina, Park, Place Of Worship, Schools, Shopping |
| Community Features | Community Centre, School Bus |
| Features | Crushed Stone Driveway, Country Residential |
| Parking Space Total | 6 |
| Structure | Porch |
Building
| Bathroom Total | 2 |
| Bedrooms Above Ground | 2 |
| Bedrooms Total | 2 |
| Appliances | Dishwasher, Dryer, Refrigerator, Stove, Washer |
| Basement Development | Unfinished |
| Basement Type | Crawl Space (unfinished) |
| Construction Style Attachment | Detached |
| Cooling Type | None |
| Exterior Finish | Vinyl Siding |
| Fixture | Ceiling Fans |
| Foundation Type | Block |
| Heating Fuel | Electric |
| Heating Type | Stove |
| Stories Total | 2 |
| Size Interior | 1135 |
| Type | House |
| Utility Water | Drilled Well |
Parking
| Detached Garage |
Land
| Access Type | Road Access |
| Acreage | No |
| Land Amenities | Airport, Golf Nearby, Hospital, Marina, Park, Place Of Worship, Schools, Shopping |
| Sewer | Septic System |
| Size Frontage | 221 Ft |
| Size Total Text | 1/2 - 1.99 Acres |
| Zoning Description | Ru1 |
Rooms
| Level | Type | Length | Width | Dimensions |
|---|---|---|---|---|
| Second Level | 3pc Bathroom | Measurements not available | ||
| Second Level | Bedroom | 7'6'' x 13'9'' | ||
| Second Level | Primary Bedroom | 14'8'' x 19'1'' | ||
| Main Level | Storage | 10'1'' x 7'6'' | ||
| Main Level | 3pc Bathroom | Measurements not available | ||
| Main Level | Living Room | 14'6'' x 19'0'' | ||
| Main Level | Dining Room | 15'3'' x 8'4'' | ||
| Main Level | Kitchen | 15'3'' x 6'7'' |
Utilities
| Telephone | Available |
https://www.realtor.ca/real-estate/26368903/1201-highway-6-mar
658 Berford St Unit #1
Wiarton, Ontario N0H 2T0
(519) 379-1053
(647) 849-3180
www.teamlisk.com/
Interested?
Contact us for more information

