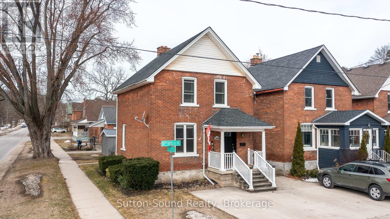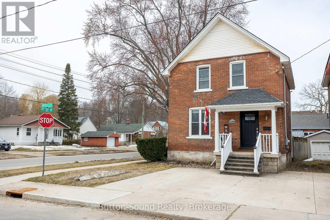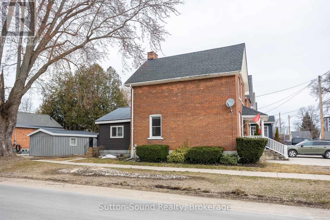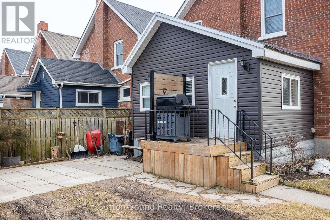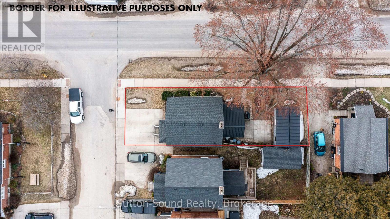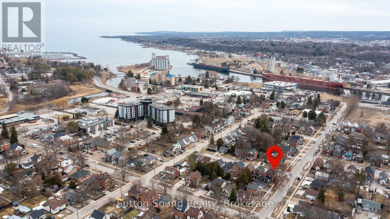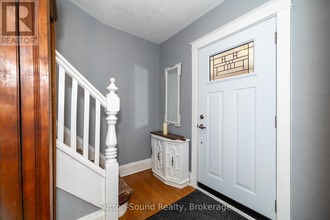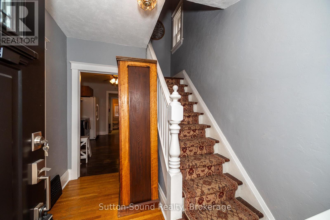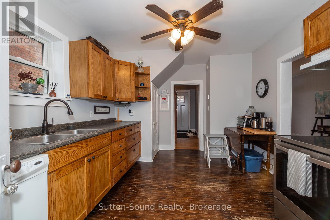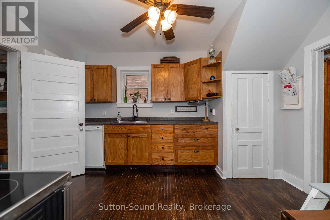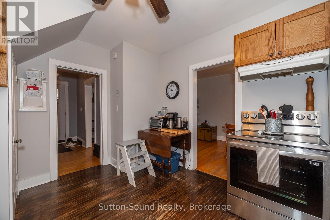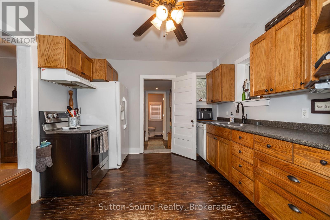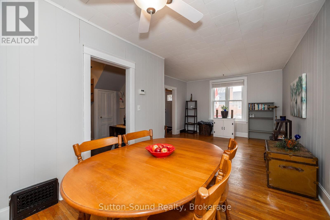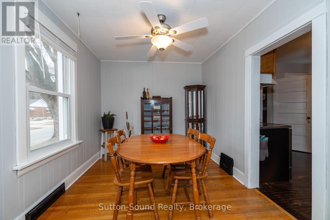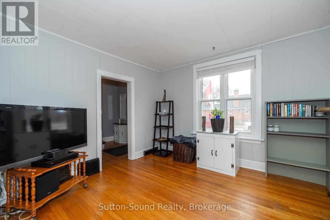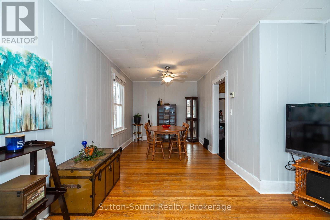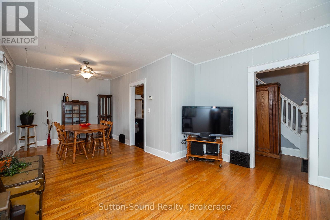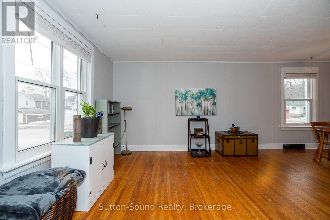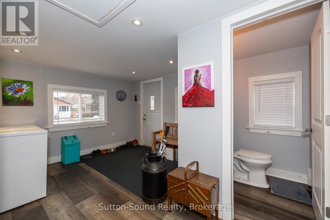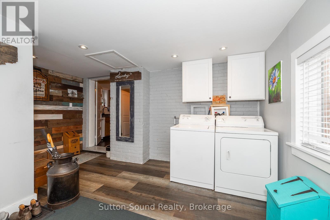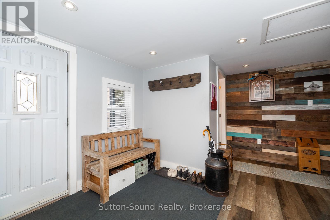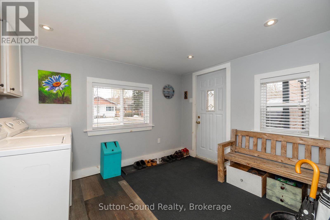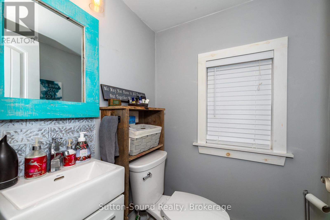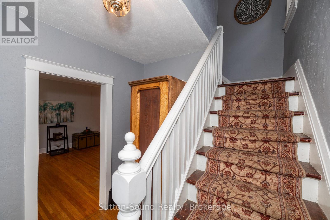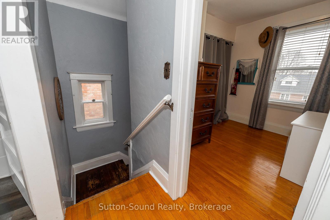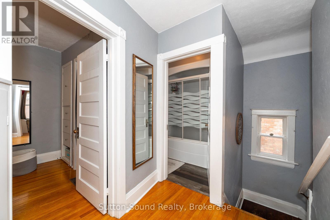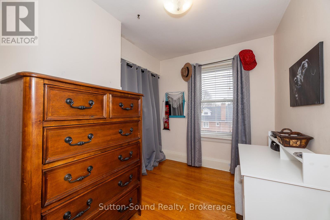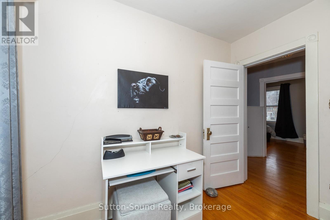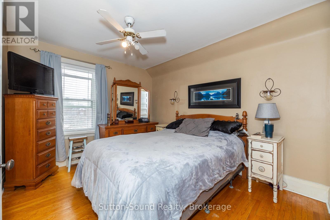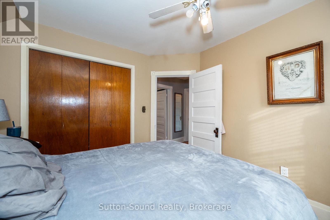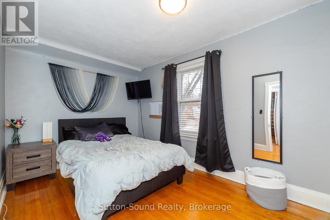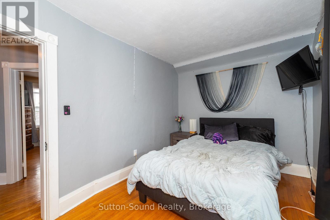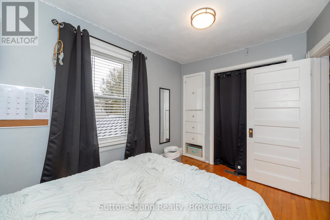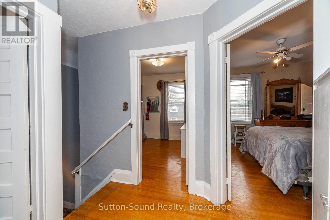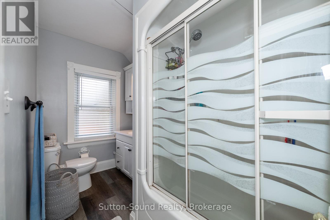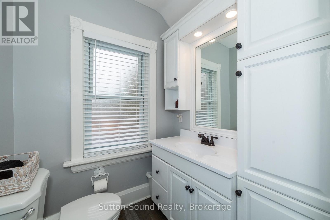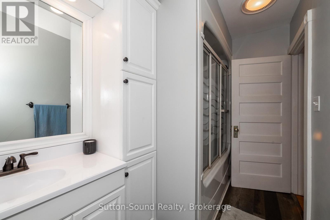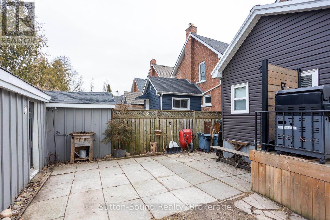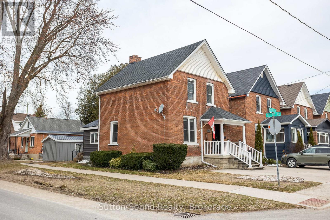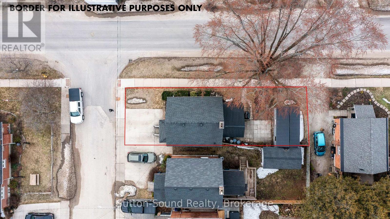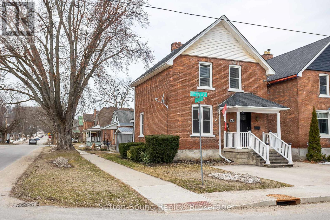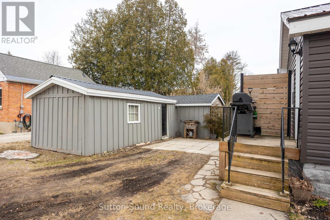1204 3rd A Avenue W Owen Sound, Ontario N4K 4T7
$399,900
Excellent starter home with easy access to the scenic harbour front. Offering 3 bedrooms and 2 bathrooms, main floor laundry and a detached workshop. Charming and move-in ready, this three-bedroom, two-bath century home is perfectly situated on Owen Sounds west side, just a short walk from the water. Sitting on a corner lot, this solid brick home boasts a classic appeal with modern updates, including newer windows and roof. The property features a concrete driveway and an 11 x 21 workshop, ideal for hobbies, storage, or extra workspace. With a welcoming layout and plenty of natural light, this home is an excellent choice for first-time buyers or those looking to downsize without compromise. (id:42776)
Property Details
| MLS® Number | X12030806 |
| Property Type | Single Family |
| Community Name | Owen Sound |
| Equipment Type | Water Heater |
| Parking Space Total | 1 |
| Rental Equipment Type | Water Heater |
Building
| Bathroom Total | 2 |
| Bedrooms Above Ground | 3 |
| Bedrooms Total | 3 |
| Appliances | Water Heater, Dishwasher, Dryer, Stove, Washer, Refrigerator |
| Basement Development | Unfinished |
| Basement Type | N/a (unfinished) |
| Construction Style Attachment | Detached |
| Cooling Type | Central Air Conditioning |
| Exterior Finish | Brick, Vinyl Siding |
| Foundation Type | Stone |
| Half Bath Total | 1 |
| Heating Fuel | Natural Gas |
| Heating Type | Forced Air |
| Stories Total | 2 |
| Size Interior | 1,100 - 1,500 Ft2 |
| Type | House |
| Utility Water | Municipal Water |
Parking
| No Garage |
Land
| Acreage | No |
| Sewer | Sanitary Sewer |
| Size Depth | 90 Ft |
| Size Frontage | 31 Ft |
| Size Irregular | 31 X 90 Ft |
| Size Total Text | 31 X 90 Ft |
| Zoning Description | R4 |
Rooms
| Level | Type | Length | Width | Dimensions |
|---|---|---|---|---|
| Second Level | Primary Bedroom | 3.58 m | 3.02 m | 3.58 m x 3.02 m |
| Second Level | Bedroom | 3.78 m | 2.59 m | 3.78 m x 2.59 m |
| Second Level | Bedroom | 2.76 m | 2.23 m | 2.76 m x 2.23 m |
| Second Level | Bathroom | 3.17 m | 1.54 m | 3.17 m x 1.54 m |
| Main Level | Kitchen | 4.19 m | 3.25 m | 4.19 m x 3.25 m |
| Main Level | Dining Room | 3.78 m | 2.74 m | 3.78 m x 2.74 m |
| Main Level | Living Room | 3.7 m | 3.3 m | 3.7 m x 3.3 m |
| Main Level | Laundry Room | 4.52 m | 3.45 m | 4.52 m x 3.45 m |
| Main Level | Bathroom | 1.52 m | 1.42 m | 1.52 m x 1.42 m |
https://www.realtor.ca/real-estate/28050092/1204-3rd-a-avenue-w-owen-sound-owen-sound
1077 2nd Avenue East, Suite A
Owen Sound, Ontario N4K 2H8
(519) 370-2100
Contact Us
Contact us for more information

