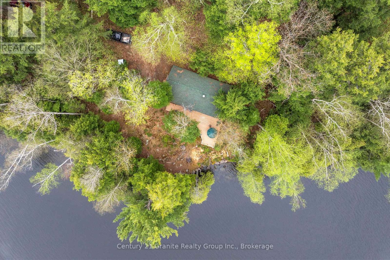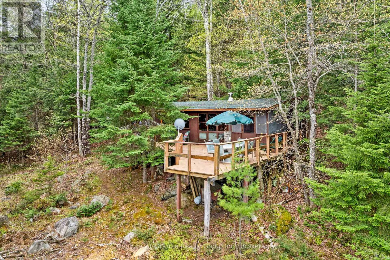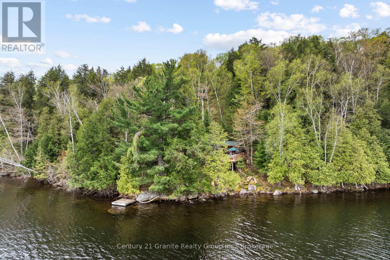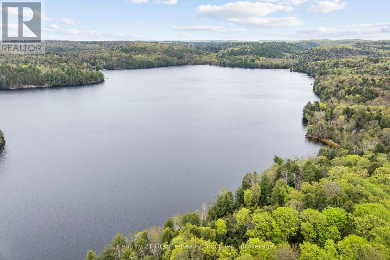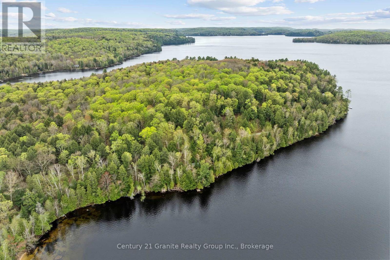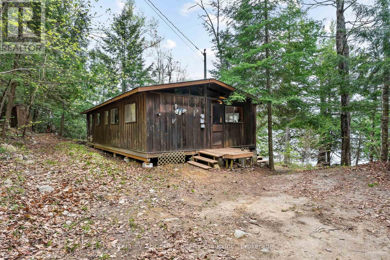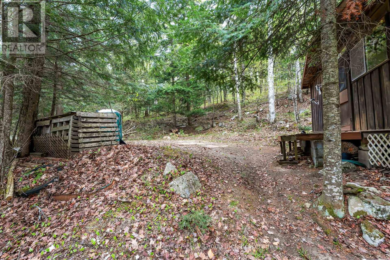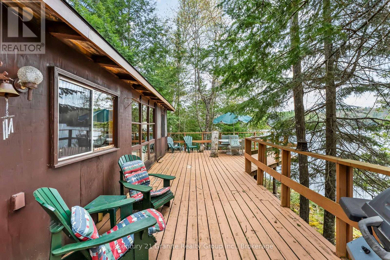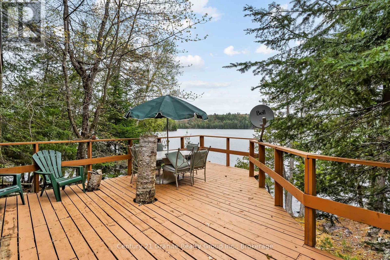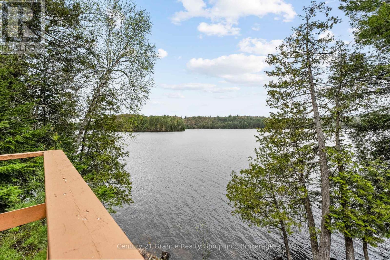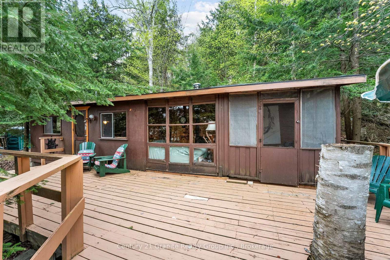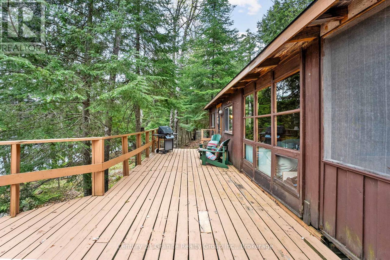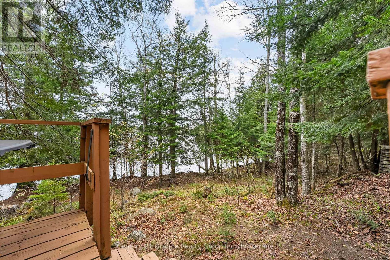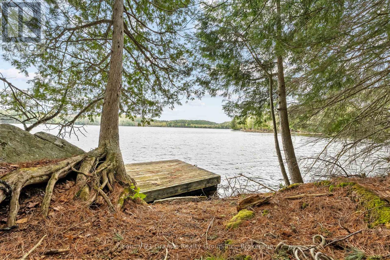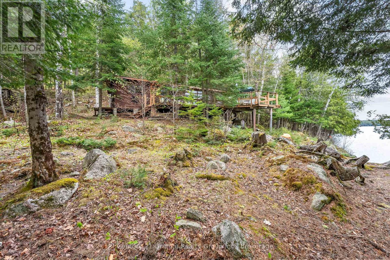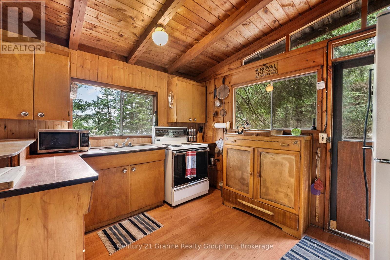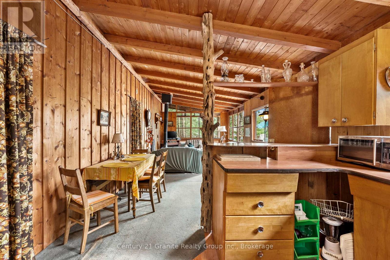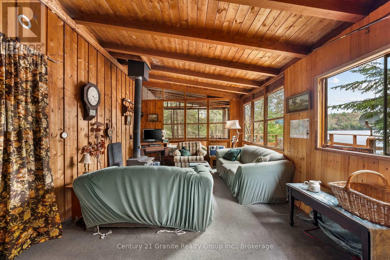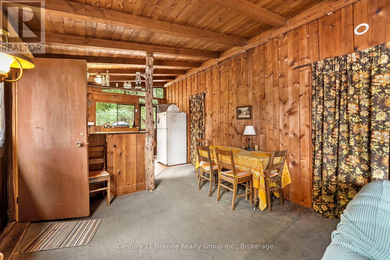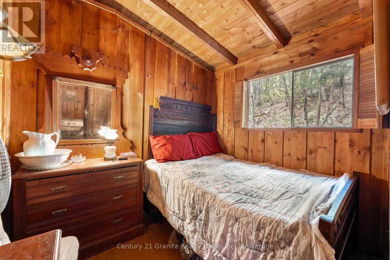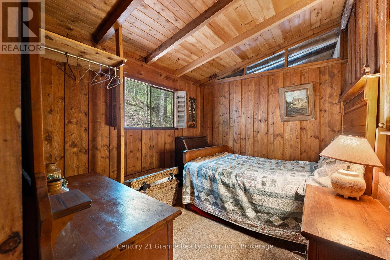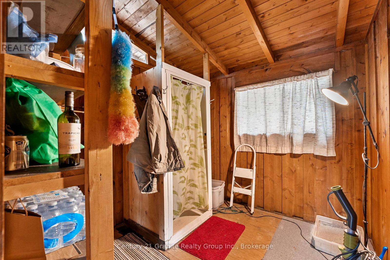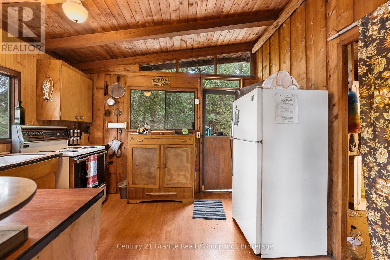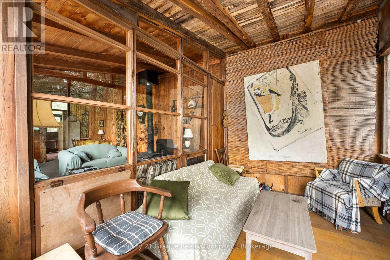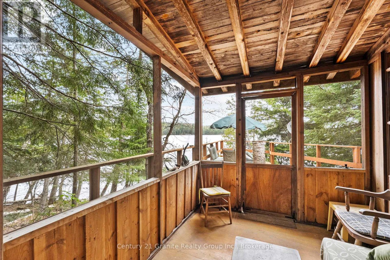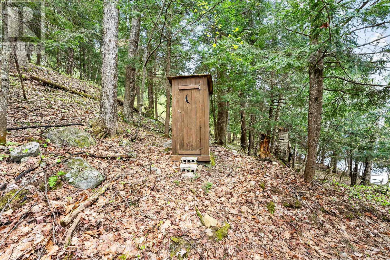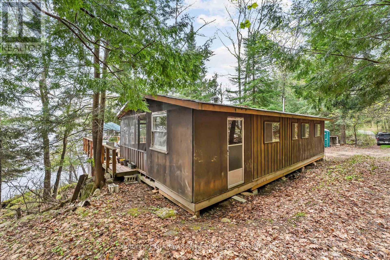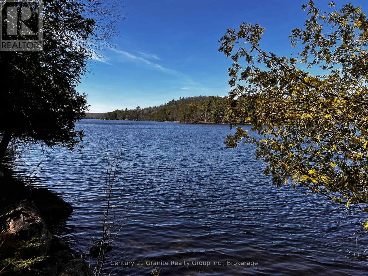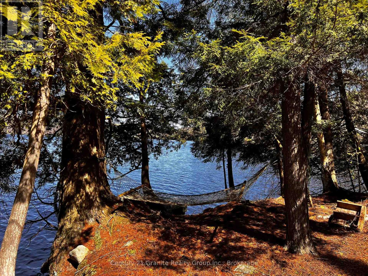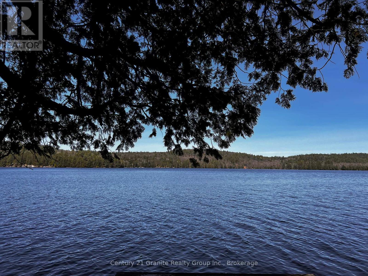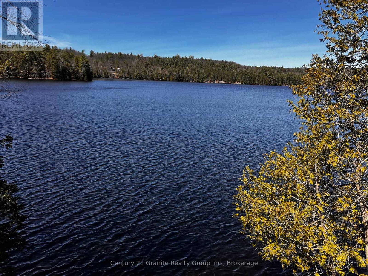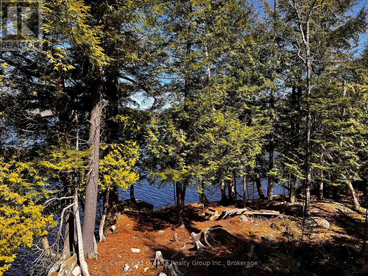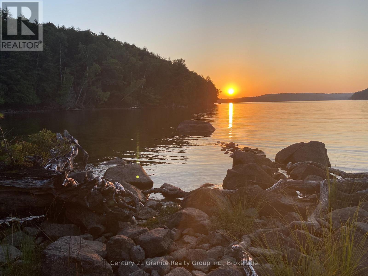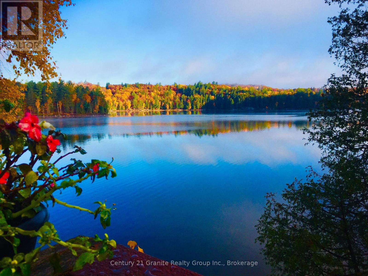1208 Reg's Trail Dysart Et Al, Ontario K0M 1S0
$750,000
Pack your toolbox and bring your closest friends opportunities like this are rare on Drag Lake. This original classic cottage sits on a prestigious 2-lake chain, offering seamless boating between Drag Lake and Spruce Lake. Whether you're dreaming of a renovation, a full rebuild, or a thoughtful renewal, the possibilities here are endless. The property features a prime building footprint just steps from the water's edge, with an impressive 500+ feet of rugged rock shoreline, offering majestic long-lake views and excellent privacy. Regs Trail winds through the acreage, perfect for hiking and immersing yourself in nature. All of this, just minutes from the charming Haliburton Village with its shops, restaurants, and golf. A truly superb location for your lakeside vision. (id:42776)
Property Details
| MLS® Number | X12151591 |
| Property Type | Single Family |
| Community Name | Dudley |
| Amenities Near By | Hospital, Place Of Worship |
| Community Features | Community Centre |
| Easement | Easement, Right Of Way |
| Features | Wooded Area, Irregular Lot Size, Sloping, Partially Cleared |
| Parking Space Total | 4 |
| Structure | Deck, Dock |
| View Type | Lake View, View Of Water, Direct Water View |
| Water Front Type | Waterfront |
Building
| Bathroom Total | 1 |
| Bedrooms Above Ground | 3 |
| Bedrooms Total | 3 |
| Appliances | Stove, Window Coverings, Refrigerator |
| Architectural Style | Bungalow |
| Exterior Finish | Wood |
| Fireplace Present | Yes |
| Fireplace Type | Woodstove |
| Foundation Type | Wood/piers |
| Half Bath Total | 1 |
| Heating Type | Other |
| Stories Total | 1 |
| Type | Other |
| Utility Water | Lake/river Water Intake |
Parking
| No Garage |
Land
| Access Type | Year-round Access, Private Docking |
| Acreage | Yes |
| Land Amenities | Hospital, Place Of Worship |
| Size Frontage | 513 Ft |
| Size Irregular | 513 Ft |
| Size Total Text | 513 Ft|2 - 4.99 Acres |
Rooms
| Level | Type | Length | Width | Dimensions |
|---|---|---|---|---|
| Main Level | Kitchen | 3.58 m | 3.2 m | 3.58 m x 3.2 m |
| Main Level | Dining Room | 2.89 m | 3.66 m | 2.89 m x 3.66 m |
| Main Level | Living Room | 3.66 m | 3.58 m | 3.66 m x 3.58 m |
| Main Level | Primary Bedroom | 3.28 m | 2.67 m | 3.28 m x 2.67 m |
| Main Level | Bedroom 2 | 2.74 m | 2.36 m | 2.74 m x 2.36 m |
| Main Level | Sunroom | 3.43 m | 2.67 m | 3.43 m x 2.67 m |
| Main Level | Utility Room | 2.9 m | 2.59 m | 2.9 m x 2.59 m |
| Main Level | Other | 1.22 m | 1.22 m | 1.22 m x 1.22 m |
https://www.realtor.ca/real-estate/28319277/1208-regs-trail-dysart-et-al-dudley-dudley
191 Highland Street, Unit 202
Haliburton, Ontario K0M 1S0
(705) 457-2128
www.century21granite.com/
Contact Us
Contact us for more information


