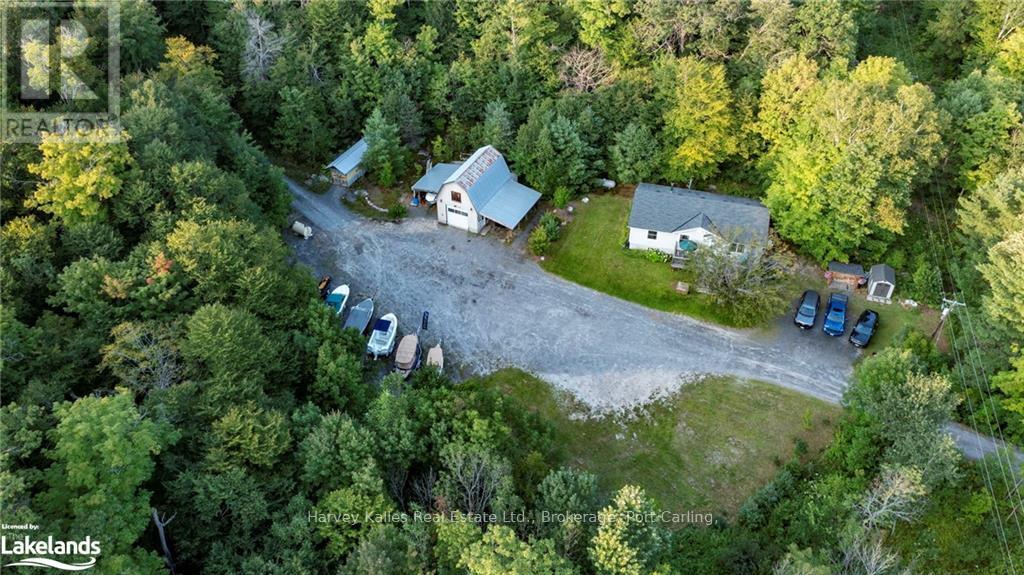1209 Highway 141 Seguin, Ontario P0C 1J0
$1,295,000
Imagine starting your day with the sun's warm rays filtering through the trees, the tranquil sound of nature all around, and the sweet melody of birds singing. Welcome to Muskoka, where tranquility meets opportunity, and your dream lifestyle awaits. Nestled on a sprawling 40-acre estate, this spacious 3-bedroom, 2-bath, 2-level home offers the perfect blend of comfort and natural beauty. This inviting retreat is more than just a residence; it’s an invitation to experience Muskoka's stunning landscape every day. The living room, a cozy haven filled with natural light from large windows and warmed by a fireplace, creates a perfect setting for relaxation. The lower level, with its own separate entrance, offers endless possibilities for expansion or creating a rental opportunity in this highly desired area. Step outside and explore your very own 40-acre canvas of natural wonder—towering trees, winding trails, and a private pond provide a picturesque backdrop for both adventure and tranquility. Situated within walking distance of the Rosseau Waterfront and Boat Launch, you’ll have immediate access to Lake Rosseau's crystal-clear waters, renowned for boating, fishing, and water sports. Conveniently located near charming Muskoka towns and renowned resorts, offering fine dining, shopping, and entertainment options, this home is the perfect blend of comfort and natural splendor. Don't miss out on the chance to own a piece of Muskoka's paradise and create lasting memories in this inviting property. (id:42776)
Property Details
| MLS® Number | X10896411 |
| Property Type | Single Family |
| Features | Wooded Area, Open Space, Dry, Level |
| Parking Space Total | 20 |
| Structure | Deck |
Building
| Bathroom Total | 2 |
| Bedrooms Above Ground | 3 |
| Bedrooms Total | 3 |
| Amenities | Fireplace(s) |
| Appliances | Dishwasher, Microwave, Refrigerator, Satellite Dish, Stove, Washer, Window Coverings |
| Basement Development | Partially Finished |
| Basement Features | Walk Out |
| Basement Type | N/a (partially Finished) |
| Construction Style Attachment | Detached |
| Cooling Type | Central Air Conditioning |
| Exterior Finish | Wood, Vinyl Siding |
| Fire Protection | Controlled Entry |
| Fireplace Present | Yes |
| Fireplace Type | Free Standing Metal |
| Foundation Type | Block |
| Half Bath Total | 1 |
| Heating Fuel | Propane |
| Heating Type | Forced Air |
| Stories Total | 2 |
| Type | House |
Parking
| Detached Garage |
Land
| Acreage | Yes |
| Sewer | Septic System |
| Size Total Text | 25 - 50 Acres |
| Zoning Description | Ru |
Rooms
| Level | Type | Length | Width | Dimensions |
|---|---|---|---|---|
| Lower Level | Office | 3.99 m | 3.48 m | 3.99 m x 3.48 m |
| Lower Level | Other | 13.84 m | 7.92 m | 13.84 m x 7.92 m |
| Main Level | Living Room | 5.51 m | 4.04 m | 5.51 m x 4.04 m |
| Main Level | Kitchen | 4.01 m | 2.64 m | 4.01 m x 2.64 m |
| Main Level | Dining Room | 4.01 m | 3.61 m | 4.01 m x 3.61 m |
| Main Level | Primary Bedroom | 4.04 m | 3.53 m | 4.04 m x 3.53 m |
| Main Level | Bedroom | 4.04 m | 3.28 m | 4.04 m x 3.28 m |
| Main Level | Bedroom | 3.35 m | 3.05 m | 3.35 m x 3.05 m |
| Main Level | Bathroom | 2.97 m | 2.21 m | 2.97 m x 2.21 m |
| Main Level | Bathroom | Measurements not available | ||
| Main Level | Laundry Room | 2.9 m | 1.7 m | 2.9 m x 1.7 m |
https://www.realtor.ca/real-estate/26405325/1209-highway-141-seguin

1a Lee Valley Drive
Port Carling, Ontario P0B 1J0
(705) 765-6677
www.harveykallesmuskoka.com/
Interested?
Contact us for more information

























