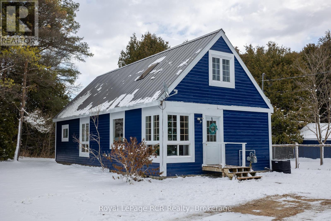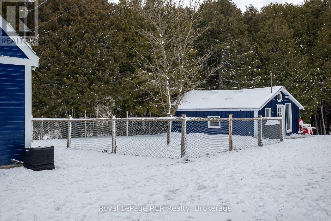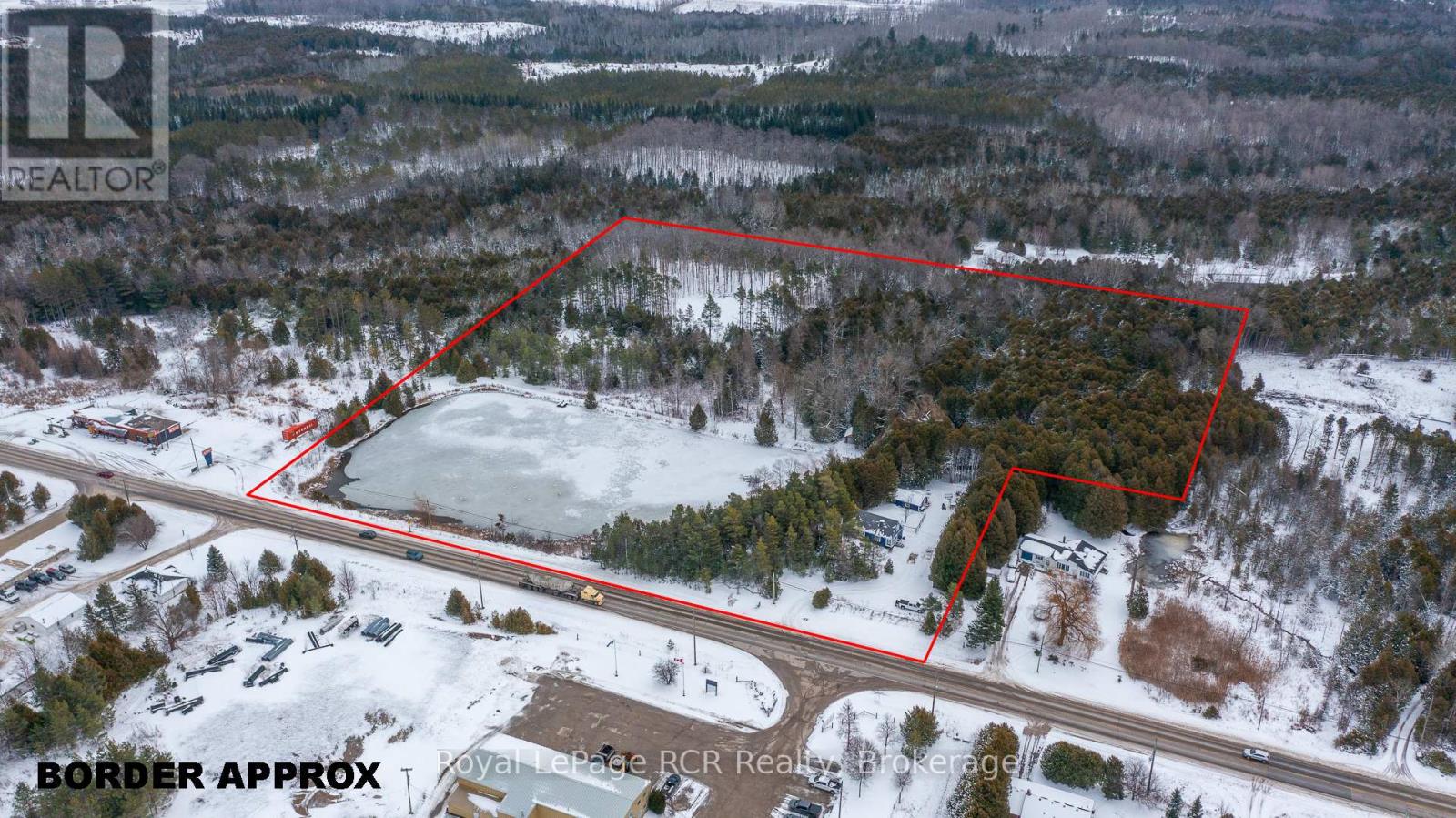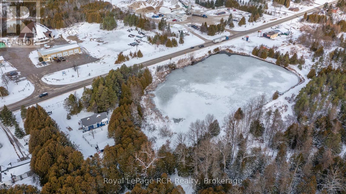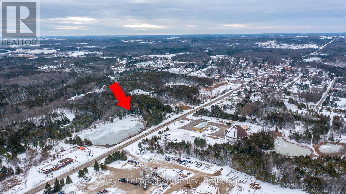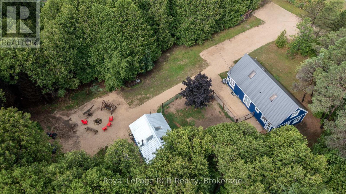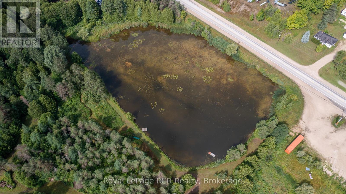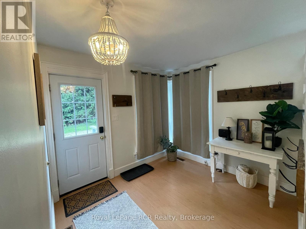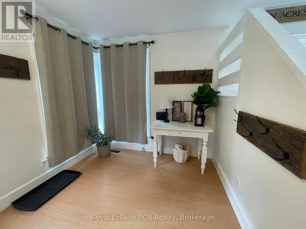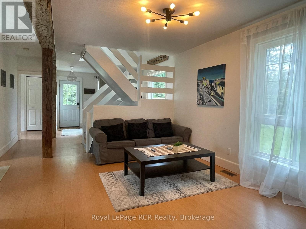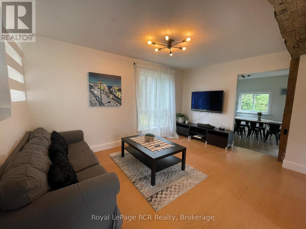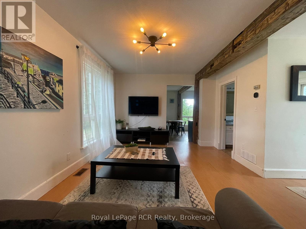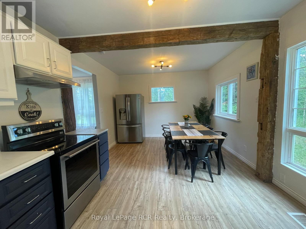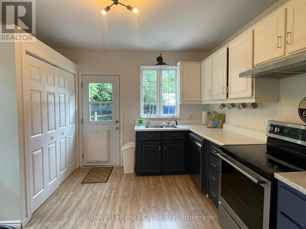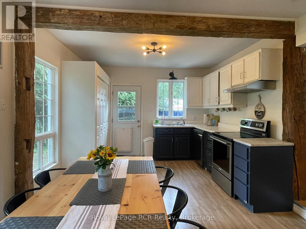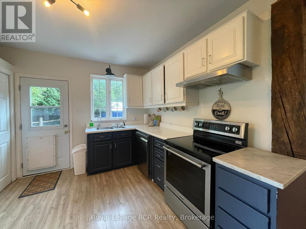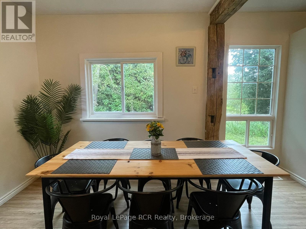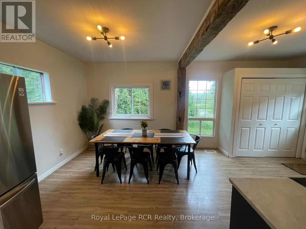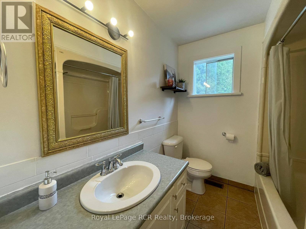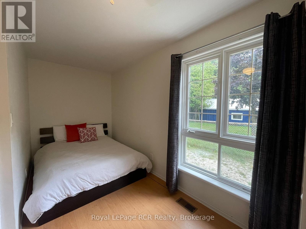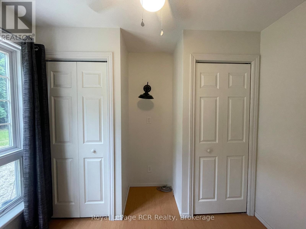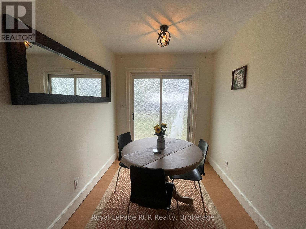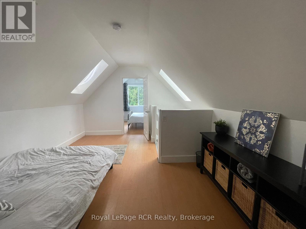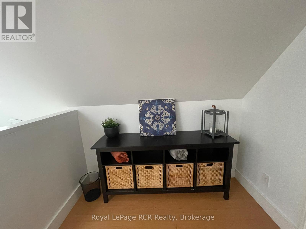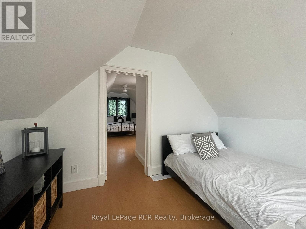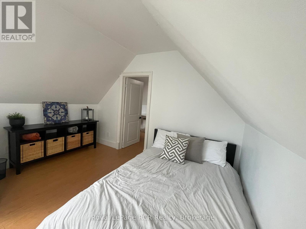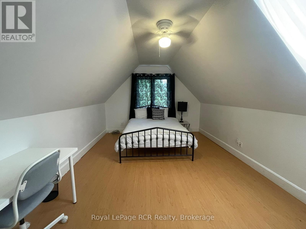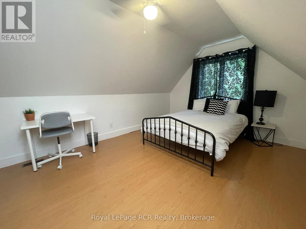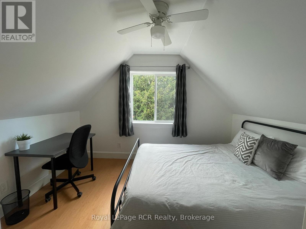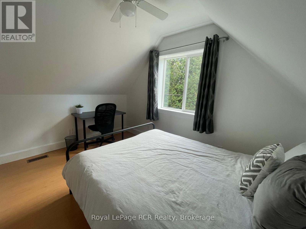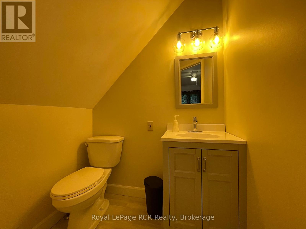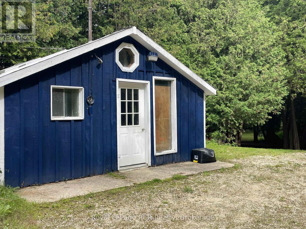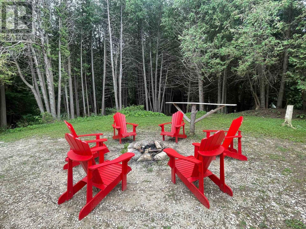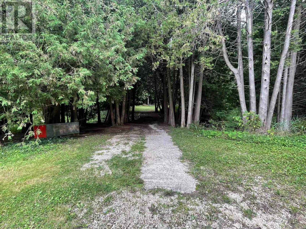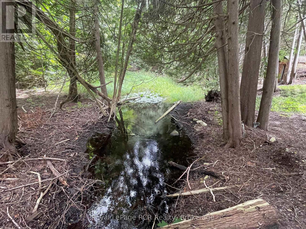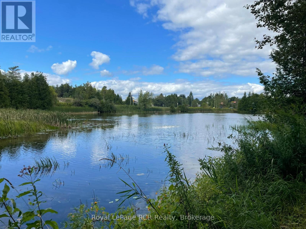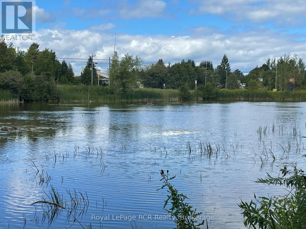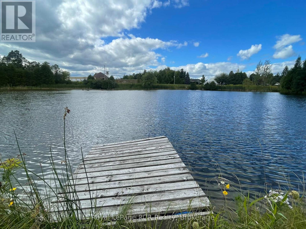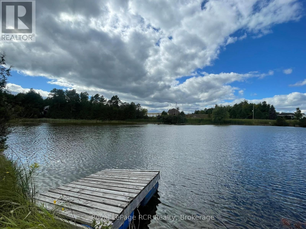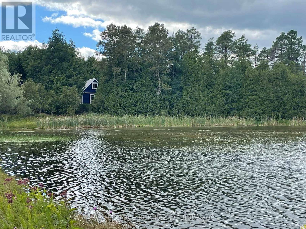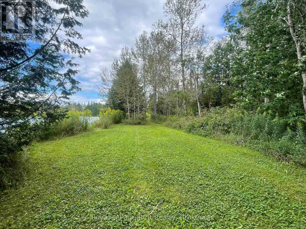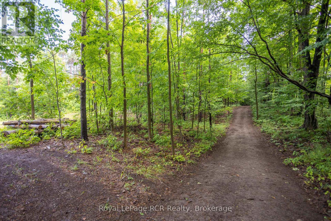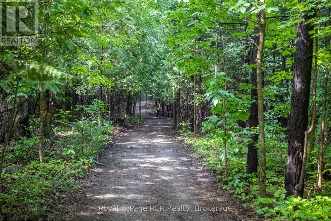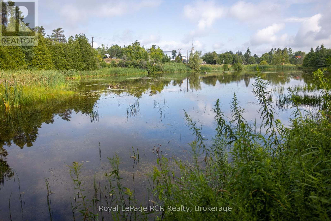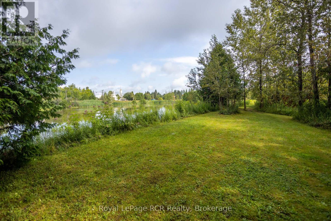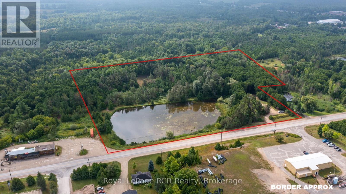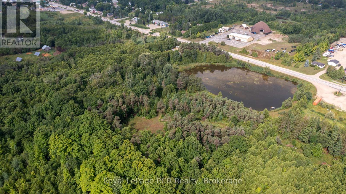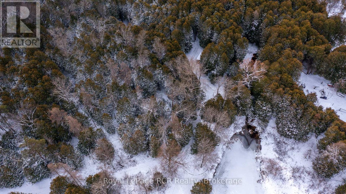121 Collingwood Street Grey Highlands, Ontario N0C 1E0
$759,000
11 acres of bush with trails and a 2 acre pond on the edge of Flesherton. Tucked in the trees with glimpses of the pond is a 1450 square foot home with good natural light, open living spaces and decorative exposed beams. There is one bedroom and a full bath on the main level. The open stairway leads to a bright loft area suitable for an office or sleeping space, as well as 2 more bedrooms, one with a 2 piece ensuite. The basement has lots of storage, the natural gas furnace, water system and laundry area. There is a fenced in yard between the home and the 18x25 shed. Good, wide trails through the cedar and hardwood bush provide endless recreational activities on the property. Walking distance to Flesherton for schools and unique shops. Centrally located to enjoy all things Grey County: skiing, beaches, Beaver Valley, Lake Eugenia, Bruce Trail and more. (id:42776)
Property Details
| MLS® Number | X12378341 |
| Property Type | Single Family |
| Community Name | Grey Highlands |
| Equipment Type | None |
| Parking Space Total | 10 |
| Rental Equipment Type | None |
Building
| Bathroom Total | 2 |
| Bedrooms Above Ground | 3 |
| Bedrooms Total | 3 |
| Appliances | Dryer, Stove, Washer, Refrigerator |
| Basement Type | Partial |
| Construction Style Attachment | Detached |
| Cooling Type | Central Air Conditioning |
| Exterior Finish | Wood |
| Foundation Type | Concrete |
| Half Bath Total | 1 |
| Heating Fuel | Natural Gas |
| Heating Type | Forced Air |
| Stories Total | 2 |
| Size Interior | 1,100 - 1,500 Ft2 |
| Type | House |
Parking
| No Garage |
Land
| Acreage | Yes |
| Sewer | Septic System |
| Size Depth | 671 Ft |
| Size Frontage | 641 Ft |
| Size Irregular | 641 X 671 Ft |
| Size Total Text | 641 X 671 Ft|10 - 24.99 Acres |
| Zoning Description | R, H, D |
Rooms
| Level | Type | Length | Width | Dimensions |
|---|---|---|---|---|
| Second Level | Primary Bedroom | 3.56 m | 5.84 m | 3.56 m x 5.84 m |
| Second Level | Bedroom | 2.57 m | 3.56 m | 2.57 m x 3.56 m |
| Second Level | Loft | 4.27 m | 3.56 m | 4.27 m x 3.56 m |
| Main Level | Mud Room | 2.54 m | 2.9 m | 2.54 m x 2.9 m |
| Main Level | Kitchen | 3.56 m | 5.94 m | 3.56 m x 5.94 m |
| Main Level | Living Room | 3.43 m | 4.44 m | 3.43 m x 4.44 m |
| Main Level | Dining Room | 2.21 m | 2.46 m | 2.21 m x 2.46 m |
| Main Level | Bedroom | 2.74 m | 3.96 m | 2.74 m x 3.96 m |
Utilities
| Cable | Installed |
| Electricity | Installed |
https://www.realtor.ca/real-estate/28808046/121-collingwood-street-grey-highlands-grey-highlands

20 Toronto Rd
Flesherton, N0C 1E0
(519) 924-2950
(519) 924-3850

20 Toronto Rd
Flesherton, N0C 1E0
(519) 924-2950
(519) 924-3850
Contact Us
Contact us for more information

