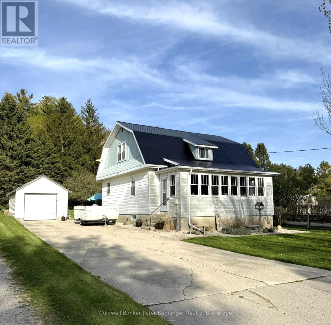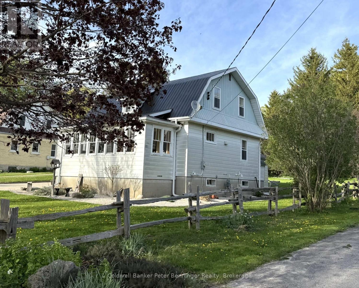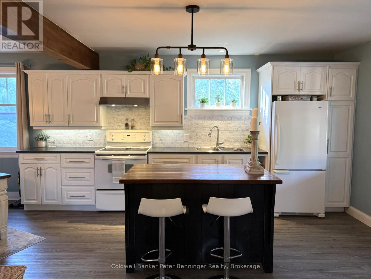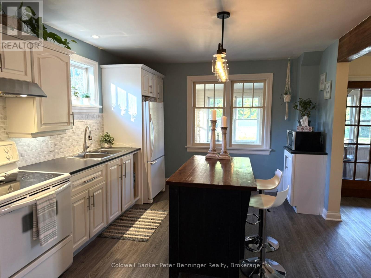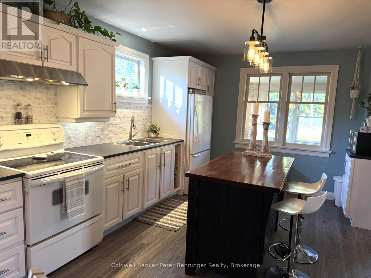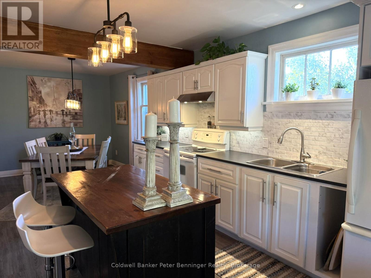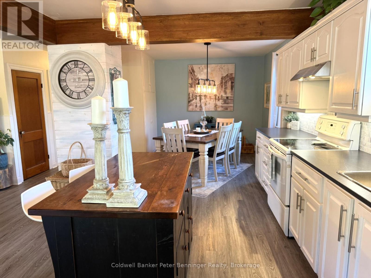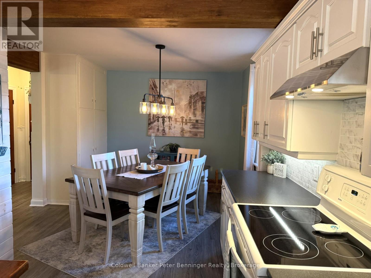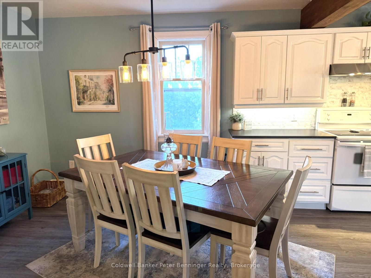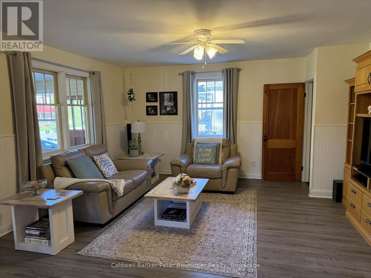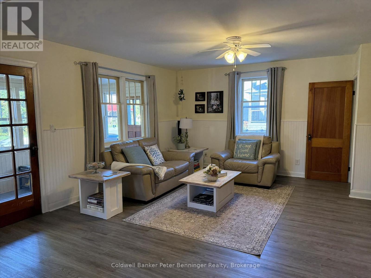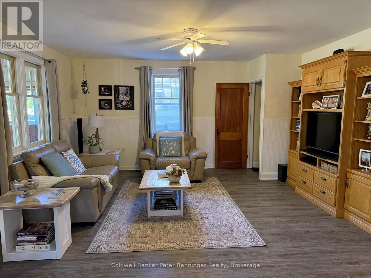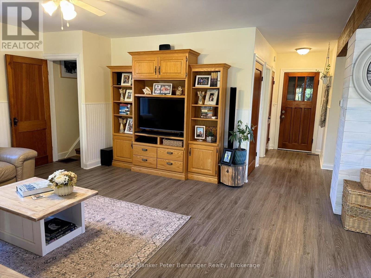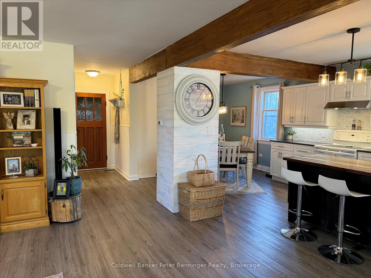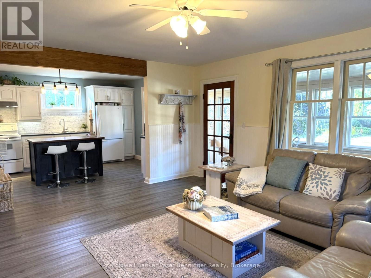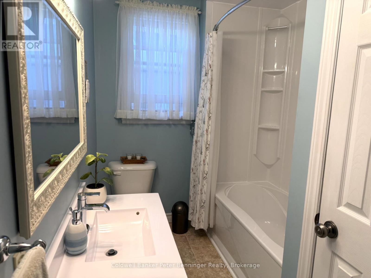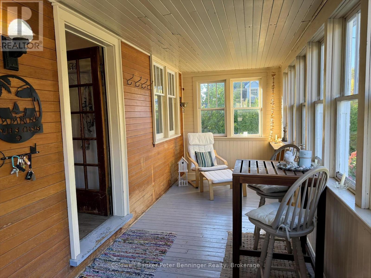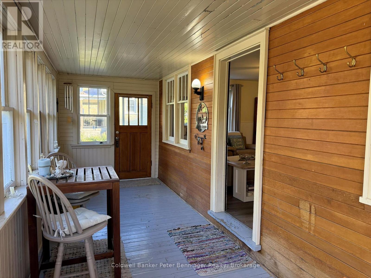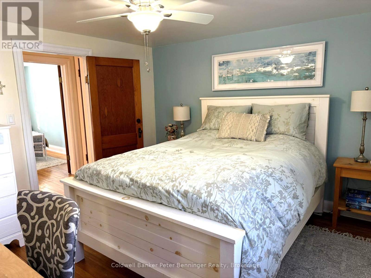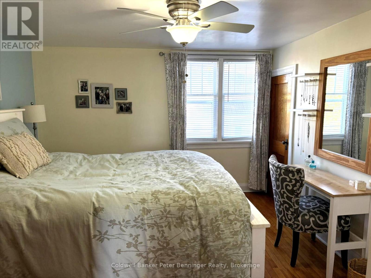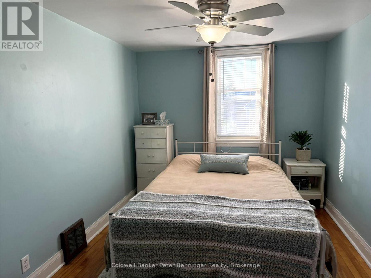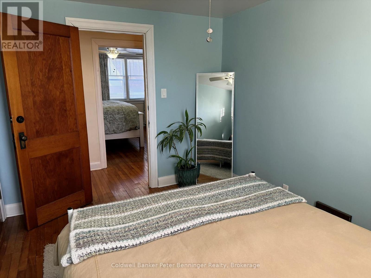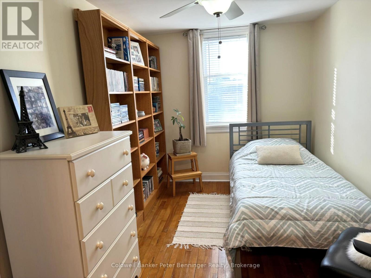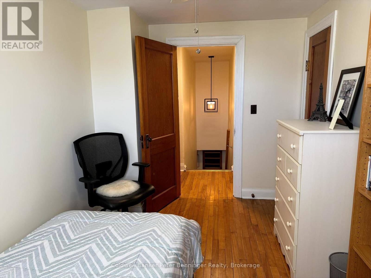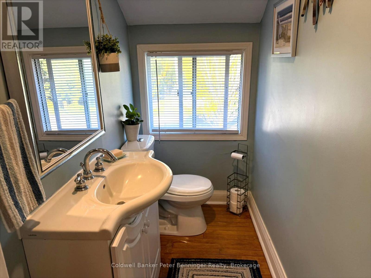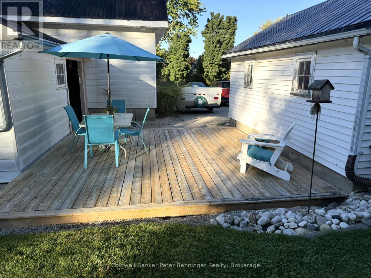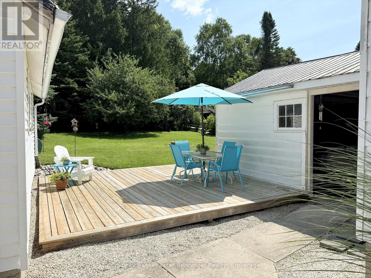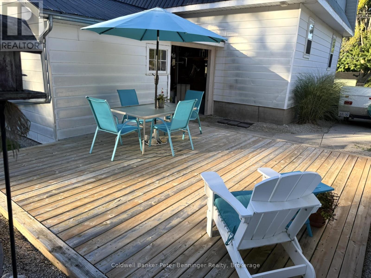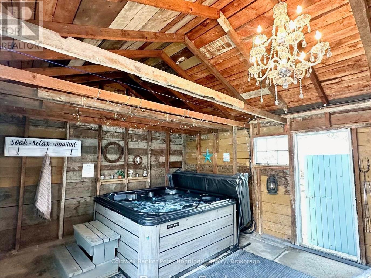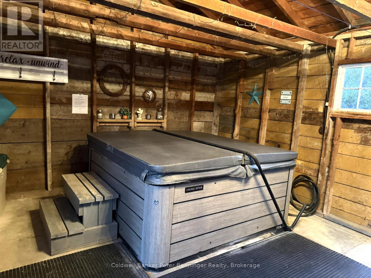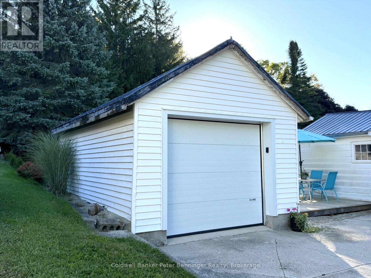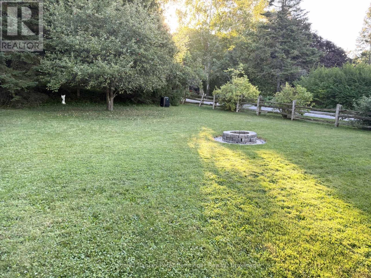1216 Bruce Road 12 South Bruce, Ontario N0G 1W0
$479,900
Step into style and comfort with this fully renovated gem! This charming home offers over 1, 500 sq. ft. of finished living space featuring 3 bedrooms and bath on upper level along with a great storage space. The main level has been remodelled with modern touches and an inviting open concept layout. You'll love the bright and airy kitchen, boasting an island with seating for two, perfect for casual meals or entertaining. The kitchen flows seamlessly into the dining area and cozy living room, making it the heart of the home. Newer plank floor and fresh coat of paint compliment this level. A second renovated bath and an enclosed front porch that's perfect to quietly sit and enjoy your morning coffee or favourite book can also be found on the main level. The real show stopper is the old attached garage that has been transformed into an amazing relaxing oasis, complete with a hot tub room, your own private spa retreat, perfect for unwinding year round. The detached garage with hydro provides a home for your vehicle. The property also has a double concrete driveway, newer 16' X 16' deck, beautiful landscaped grounds with fire pit. Lots of areas to enjoy the outdoors. All this situated in the friendly village of Formosa on 66' X 165' lot. Whether you're looking for a fresh start or your forever home, this checks all the boxes. Come see it for yourself. (id:42776)
Property Details
| MLS® Number | X12443846 |
| Property Type | Single Family |
| Community Name | South Bruce |
| Amenities Near By | Place Of Worship, Schools |
| Community Features | Community Centre, School Bus |
| Equipment Type | None |
| Features | Flat Site, Sump Pump |
| Parking Space Total | 9 |
| Rental Equipment Type | None |
| Structure | Deck, Porch |
Building
| Bathroom Total | 2 |
| Bedrooms Above Ground | 3 |
| Bedrooms Total | 3 |
| Age | 51 To 99 Years |
| Appliances | Hot Tub, Garage Door Opener Remote(s), Water Heater, Water Softener, Water Treatment, Water Meter, Blinds, Dryer, Stove, Washer, Refrigerator |
| Basement Type | Full |
| Construction Style Attachment | Detached |
| Cooling Type | None |
| Exterior Finish | Aluminum Siding |
| Fire Protection | Smoke Detectors |
| Flooring Type | Vinyl, Hardwood |
| Foundation Type | Poured Concrete |
| Half Bath Total | 1 |
| Heating Fuel | Natural Gas |
| Heating Type | Forced Air |
| Stories Total | 2 |
| Size Interior | 1,100 - 1,500 Ft2 |
| Type | House |
Parking
| Detached Garage | |
| Garage |
Land
| Acreage | No |
| Land Amenities | Place Of Worship, Schools |
| Landscape Features | Landscaped |
| Sewer | Sanitary Sewer |
| Size Depth | 165 Ft |
| Size Frontage | 66 Ft |
| Size Irregular | 66 X 165 Ft |
| Size Total Text | 66 X 165 Ft|under 1/2 Acre |
Rooms
| Level | Type | Length | Width | Dimensions |
|---|---|---|---|---|
| Second Level | Other | 1.9558 m | 0.9144 m | 1.9558 m x 0.9144 m |
| Second Level | Primary Bedroom | 3.378 m | 3.5306 m | 3.378 m x 3.5306 m |
| Second Level | Bedroom | 2.6924 m | 3.683 m | 2.6924 m x 3.683 m |
| Second Level | Bedroom | 3.6576 m | 2.3114 m | 3.6576 m x 2.3114 m |
| Second Level | Bathroom | 1.8288 m | 1.0668 m | 1.8288 m x 1.0668 m |
| Main Level | Kitchen | 3.403 m | 4.572 m | 3.403 m x 4.572 m |
| Main Level | Dining Room | 3.0987 m | 3.403 m | 3.0987 m x 3.403 m |
| Main Level | Living Room | 4.978 m | 4.642 m | 4.978 m x 4.642 m |
| Main Level | Bathroom | 3.683 m | 1.854 m | 3.683 m x 1.854 m |
| Main Level | Sunroom | 7.0612 m | 2.159 m | 7.0612 m x 2.159 m |
| Main Level | Other | 4.3688 m | 5.4864 m | 4.3688 m x 5.4864 m |
Utilities
| Electricity | Installed |
| Natural Gas Available | Available |
| Sewer | Installed |
https://www.realtor.ca/real-estate/28949322/1216-bruce-road-12-south-bruce-south-bruce
120 Jackson St S
Walkerton, Ontario N0G 2V0
(519) 881-2551
(519) 881-1894
Contact Us
Contact us for more information

