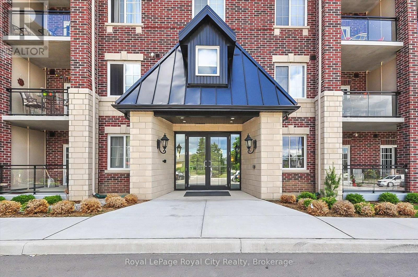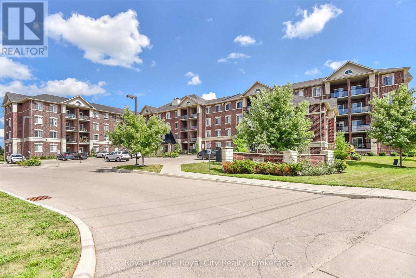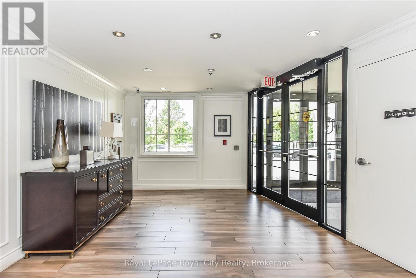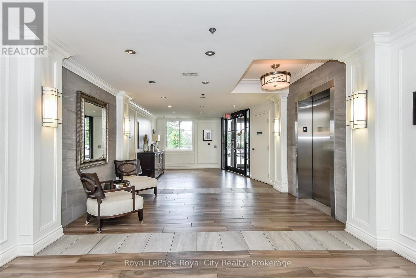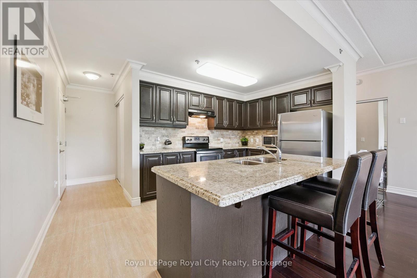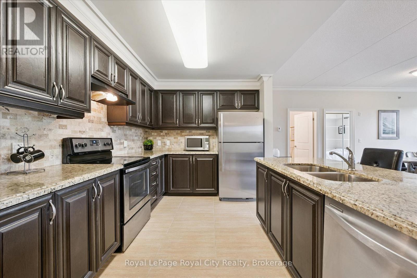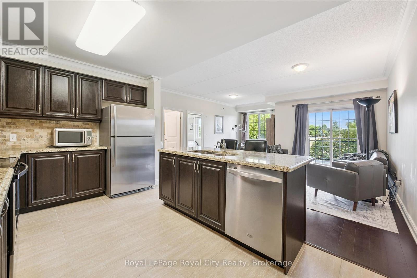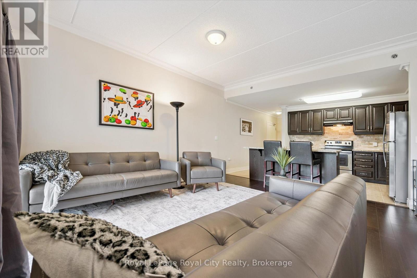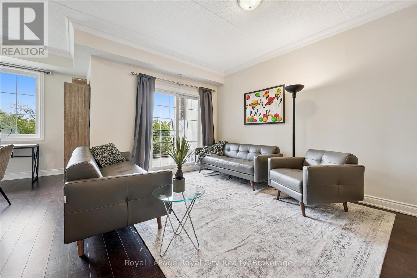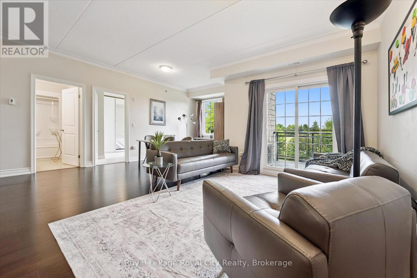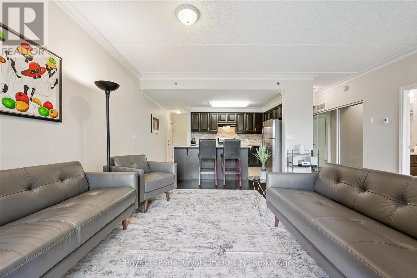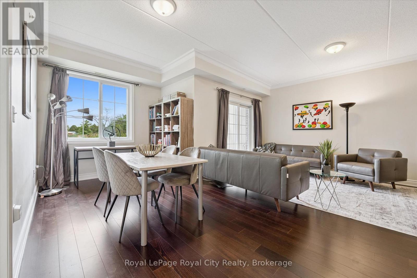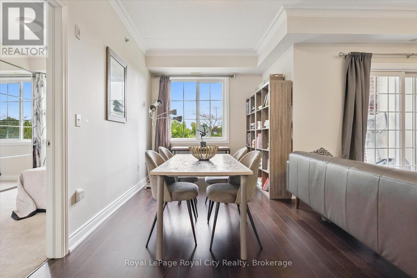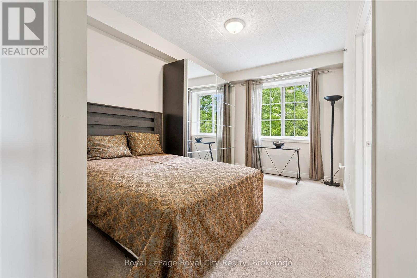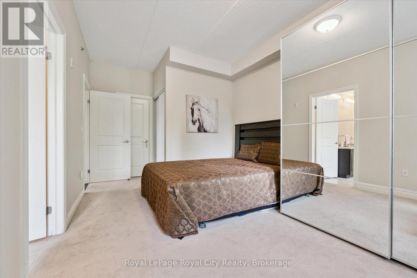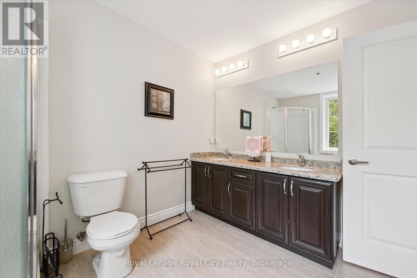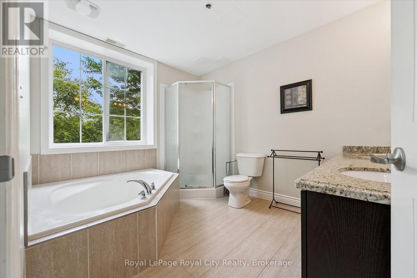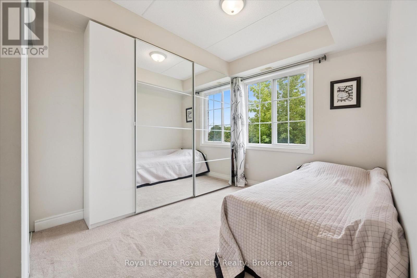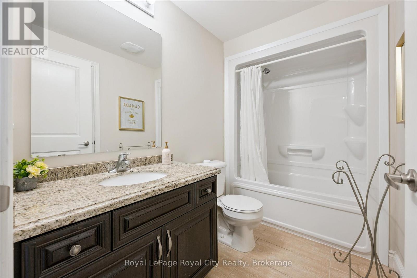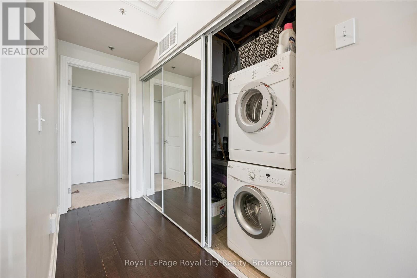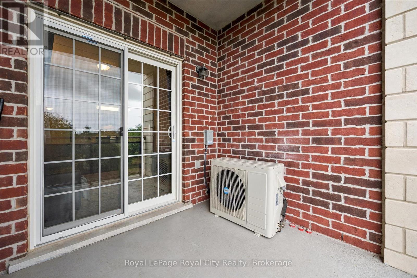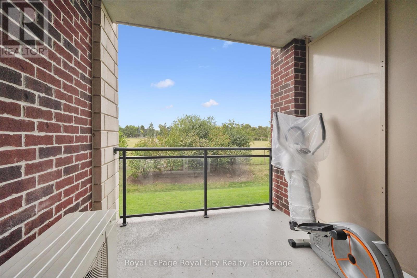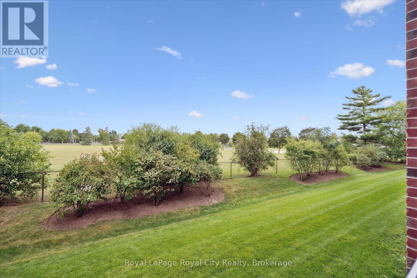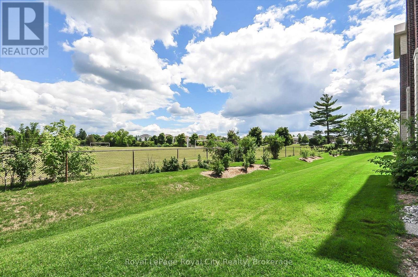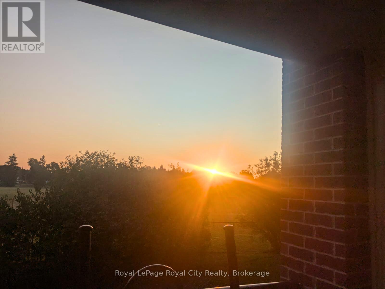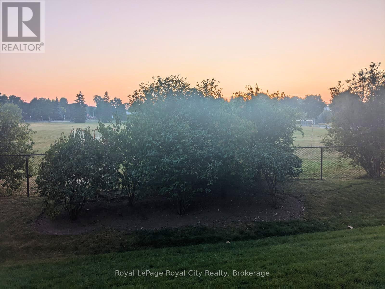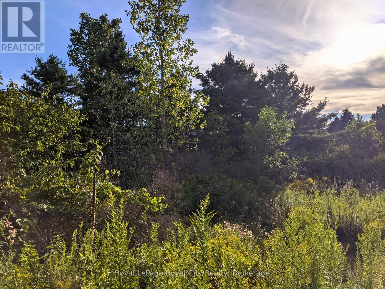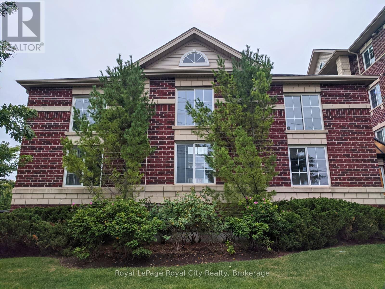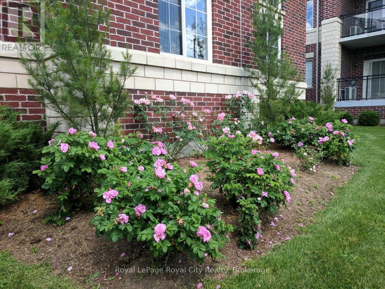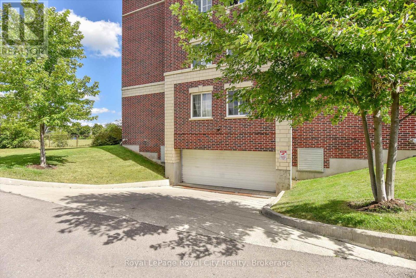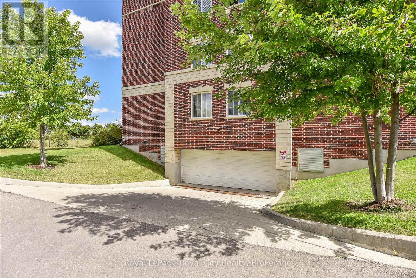122 - 1440 Gordon Street Guelph, Ontario N1L 1C8
$669,900Maintenance, Insurance, Water, Parking
$609 Monthly
Maintenance, Insurance, Water, Parking
$609 MonthlyThis main-floor executive suite offers the perfect blend of luxury, convenience, and location. Situated in an amazing east-facing position overlooking the park, this spacious unit- the largest in the building- showcases beautiful sunrises from its private balcony. Just a 15-minute bus ride to the University of Guelph, the unit features a bright open-concept floor plan with soaring 9' ceilings, creating a modern and airy feel throughout. The updated kitchen is a chef's dream, complete with rich cabinetry, a marble backsplash, stainless steel appliances, granite countertops, and an island with a breakfast bar. The living and dining areas flow seamlessly together, ideal for entertaining or relaxing at home. The primary bedroom offers a walk-in closet and a luxurious 5-piece ensuite with a corner tub and separate shower, while the second bedroom enjoys ensuite privilege to a 4-piece bathroom. Additional highlights include in-suite laundry, a storage locker, and a secure underground parking spot. (id:42776)
Property Details
| MLS® Number | X12369994 |
| Property Type | Single Family |
| Community Name | Pineridge/Westminster Woods |
| Amenities Near By | Hospital, Park, Public Transit, Schools |
| Community Features | Pet Restrictions, Community Centre |
| Equipment Type | None |
| Features | Balcony, In Suite Laundry |
| Parking Space Total | 1 |
| Rental Equipment Type | None |
Building
| Bathroom Total | 2 |
| Bedrooms Above Ground | 2 |
| Bedrooms Total | 2 |
| Amenities | Party Room, Visitor Parking, Storage - Locker |
| Appliances | Garage Door Opener Remote(s), Water Heater - Tankless, Water Heater, Stove, Washer, Refrigerator |
| Cooling Type | Central Air Conditioning |
| Exterior Finish | Brick |
| Heating Fuel | Natural Gas |
| Heating Type | Forced Air |
| Size Interior | 1,000 - 1,199 Ft2 |
| Type | Apartment |
Parking
| Underground | |
| Garage |
Land
| Acreage | No |
| Land Amenities | Hospital, Park, Public Transit, Schools |
Rooms
| Level | Type | Length | Width | Dimensions |
|---|---|---|---|---|
| Main Level | Kitchen | 4.55 m | 2.79 m | 4.55 m x 2.79 m |
| Main Level | Living Room | 3.15 m | 4.65 m | 3.15 m x 4.65 m |
| Main Level | Dining Room | 2.59 m | 6.25 m | 2.59 m x 6.25 m |
| Main Level | Primary Bedroom | 5.38 m | 3.07 m | 5.38 m x 3.07 m |
| Main Level | Bathroom | Measurements not available | ||
| Main Level | Bedroom 2 | 2.74 m | 4.01 m | 2.74 m x 4.01 m |
| Main Level | Bathroom | Measurements not available |

30 Edinburgh Road North
Guelph, Ontario N1H 7J1
(519) 824-9050
(519) 824-5183
www.royalcity.com/

30 Edinburgh Road North
Guelph, Ontario N1H 7J1
(519) 824-9050
(519) 824-5183
www.royalcity.com/

30 Edinburgh Road North
Guelph, Ontario N1H 7J1
(519) 824-9050
(519) 824-5183
www.royalcity.com/
Contact Us
Contact us for more information

