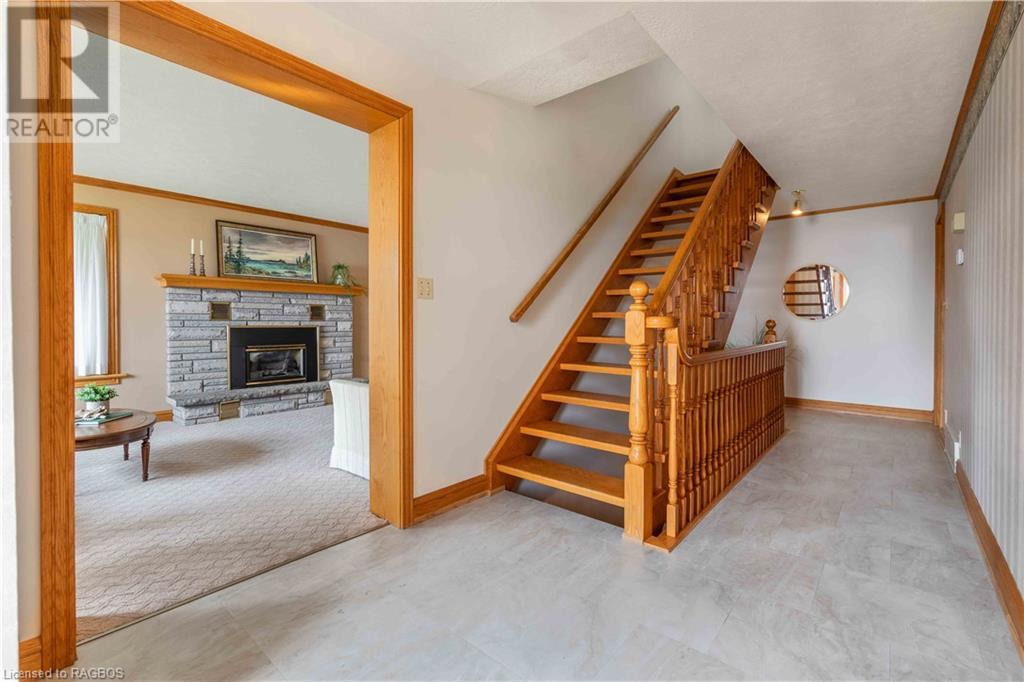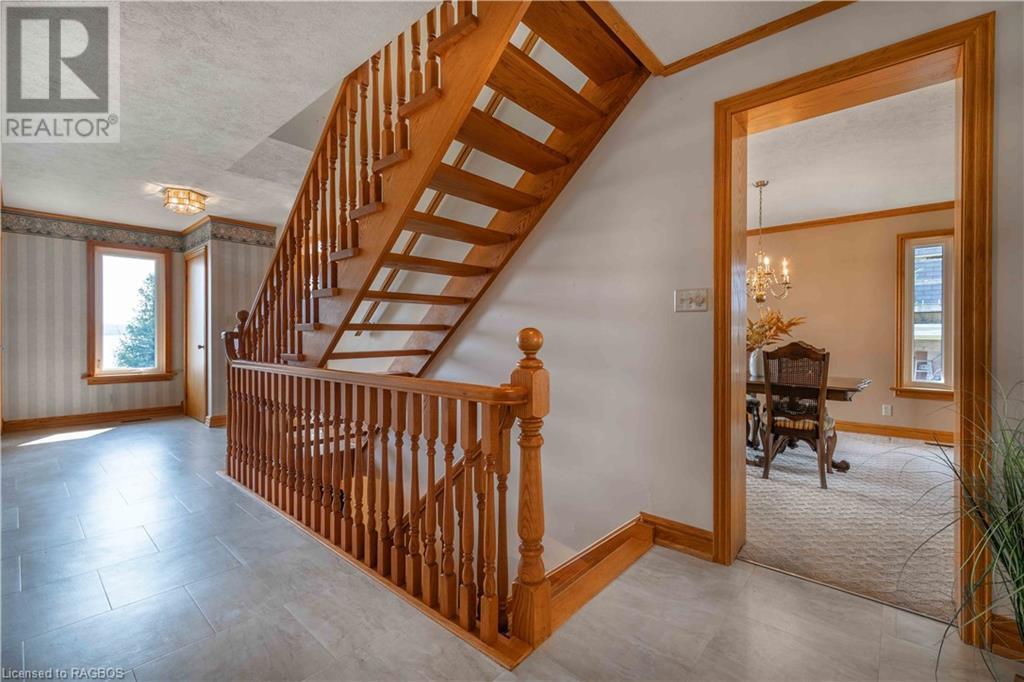122 Cottage Ln Georgian Bluffs, Ontario N4K 5N4
$1,895,000
Nestled at the end of a peaceful, dead end street in prestigious Balmy Beach, this extraordinary 6-bedroom, 4-bathroom home offers the best of both worlds. With over 3,100 sq. ft. of sunlit living space, framed by expansive windows that capture serene views from every angle, this residence is perfect for both vibrant family life and elegant entertaining. The beautifully landscaped lot boasts a sparkling pool and a detached 27' x 20' shop, inviting endless possibilities. Truly a once-in-a-lifetime opportunity, previews are now available by appointment! Road between house and water. (id:42776)
Property Details
| MLS® Number | 40646446 |
| Property Type | Single Family |
| Amenities Near By | Schools, Shopping |
| Community Features | Quiet Area, Community Centre, School Bus |
| Equipment Type | None |
| Features | Cul-de-sac, Automatic Garage Door Opener |
| Parking Space Total | 10 |
| Pool Type | Inground Pool |
| Rental Equipment Type | None |
| View Type | View Of Water |
| Water Front Name | Georgian Bay |
| Water Front Type | Waterfront |
Building
| Bathroom Total | 4 |
| Bedrooms Above Ground | 4 |
| Bedrooms Below Ground | 2 |
| Bedrooms Total | 6 |
| Appliances | Dishwasher, Dryer, Microwave, Stove, Washer |
| Architectural Style | 2 Level |
| Basement Development | Partially Finished |
| Basement Type | Full (partially Finished) |
| Constructed Date | 1983 |
| Construction Style Attachment | Detached |
| Cooling Type | Central Air Conditioning |
| Exterior Finish | Brick, Vinyl Siding |
| Fireplace Fuel | Wood |
| Fireplace Present | Yes |
| Fireplace Total | 3 |
| Fireplace Type | Other - See Remarks |
| Foundation Type | Poured Concrete |
| Half Bath Total | 1 |
| Heating Fuel | Geo Thermal |
| Stories Total | 2 |
| Size Interior | 3726 Sqft |
| Type | House |
Parking
| Attached Garage | |
| Detached Garage |
Land
| Access Type | Road Access |
| Acreage | No |
| Land Amenities | Schools, Shopping |
| Landscape Features | Landscaped |
| Sewer | Septic System |
| Size Frontage | 124 Ft |
| Size Total Text | 1/2 - 1.99 Acres |
| Zoning Description | Sr |
Rooms
| Level | Type | Length | Width | Dimensions |
|---|---|---|---|---|
| Second Level | Bedroom | 15'4'' x 10'11'' | ||
| Second Level | Bedroom | 11'10'' x 10'0'' | ||
| Second Level | 3pc Bathroom | Measurements not available | ||
| Second Level | Primary Bedroom | 16'8'' x 17'1'' | ||
| Second Level | Bedroom | 11'0'' x 14'7'' | ||
| Second Level | 4pc Bathroom | Measurements not available | ||
| Basement | Utility Room | 7'11'' x 21'3'' | ||
| Basement | Recreation Room | 12'3'' x 32'6'' | ||
| Basement | Storage | 7'10'' x 11'9'' | ||
| Basement | Bedroom | 12'0'' x 12'0'' | ||
| Basement | 3pc Bathroom | Measurements not available | ||
| Basement | Bedroom | 12'0'' x 12'0'' | ||
| Main Level | Laundry Room | 8'2'' x 8'1'' | ||
| Main Level | 2pc Bathroom | Measurements not available | ||
| Main Level | Sitting Room | 16'0'' x 12'6'' | ||
| Main Level | Dining Room | 12'4'' x 11'6'' | ||
| Main Level | Sunroom | 12'7'' x 8'9'' | ||
| Main Level | Living Room | 13'3'' x 23'3'' | ||
| Main Level | Kitchen | 10'6'' x 15'6'' |
https://www.realtor.ca/real-estate/27435588/122-cottage-ln-georgian-bluffs
1525 16th Street East
Owen Sound, Ontario N4K 5N3
(519) 377-4611
(877) 606-5467
brandrealty.group
Interested?
Contact us for more information




















































