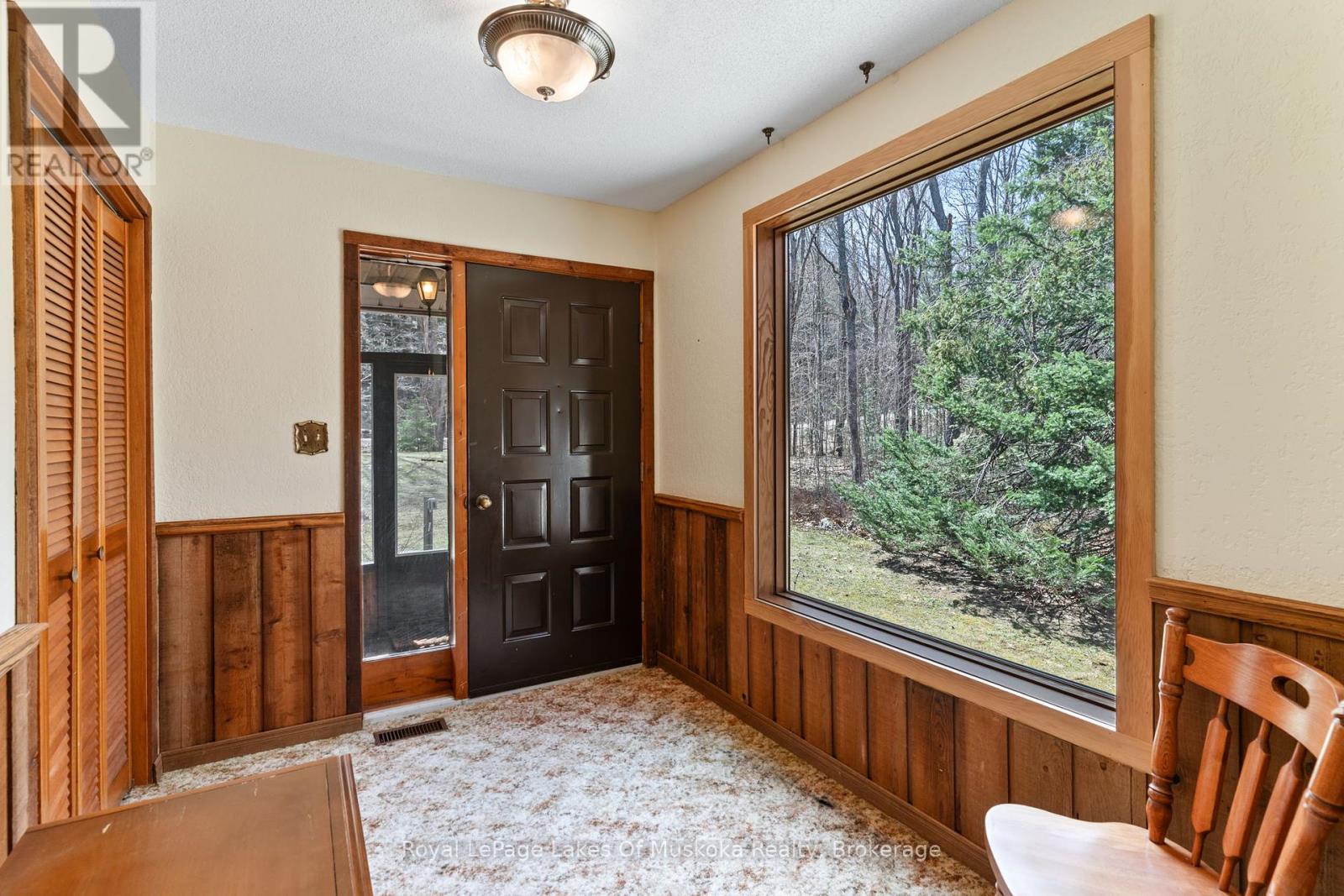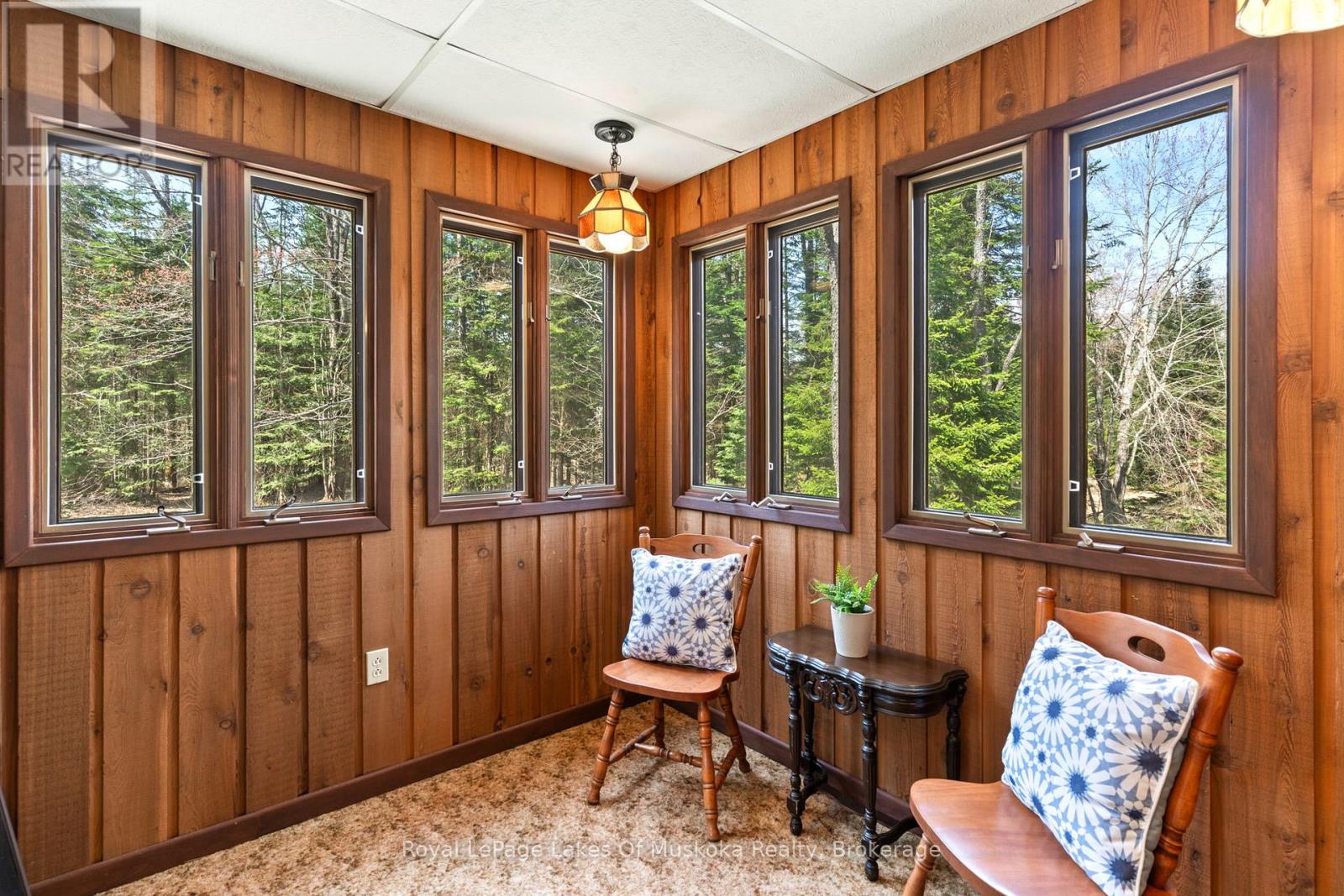1223 Nicholls Road Bracebridge, Ontario P1L 0K7
$679,000
Just minutes from town yet surrounded by nature, this spacious two-storey home sits on 7.6 acres of beautifully forested property overlooking a serene natural pond. A perfect blend of convenience and tranquility, the home features a practical layout with two entrances from the covered front porch. The main foyer welcomes you into a bright office and three-season sunroom, while a second entry leads into the family room, generous eat-in kitchen, and separate laundry room. The kitchen offers ample cabinetry, a walk-in pantry, and a new stainless steel fridge, opening to a warm family room with a propane fireplace. A formal dining room with rustic wood beam ceiling connects to a screened-in sunroom with peaceful pond views. The sunken living room, framed by arched doorways and a wood-burning fireplace (currently not in use), adds timeless character. Upstairs, the spacious primary suite includes a walk-in closet and 3-piece ensuite, while two more bedrooms share a 4-piece bath with a step-in tub and built-in bench. The unfinished basement offers excellent potential for customization, great ceiling height and includes a walkout to the rear yard through sliding glass doors. With an attached double garage with interior access, forced air propane heat, a dug well, and septic with bed replaced in 2018, this is a rare opportunity to enjoy privacy, space, and natural beauty all just minutes from local shops, schools, and services. (id:42776)
Property Details
| MLS® Number | X12119482 |
| Property Type | Single Family |
| Community Name | Monck (Bracebridge) |
| Equipment Type | Water Heater, Propane Tank |
| Features | Wooded Area, Irregular Lot Size |
| Parking Space Total | 7 |
| Rental Equipment Type | Water Heater, Propane Tank |
| Structure | Porch |
Building
| Bathroom Total | 3 |
| Bedrooms Above Ground | 3 |
| Bedrooms Total | 3 |
| Appliances | Dishwasher, Dryer, Microwave, Stove, Refrigerator |
| Basement Development | Unfinished |
| Basement Features | Walk Out |
| Basement Type | N/a (unfinished) |
| Construction Style Attachment | Detached |
| Exterior Finish | Brick, Wood |
| Fireplace Present | Yes |
| Foundation Type | Concrete |
| Half Bath Total | 1 |
| Heating Fuel | Propane |
| Heating Type | Forced Air |
| Stories Total | 2 |
| Size Interior | 2,000 - 2,500 Ft2 |
| Type | House |
| Utility Water | Dug Well |
Parking
| Attached Garage | |
| Garage |
Land
| Acreage | Yes |
| Sewer | Septic System |
| Size Depth | 558 Ft |
| Size Frontage | 411 Ft |
| Size Irregular | 411 X 558 Ft |
| Size Total Text | 411 X 558 Ft|5 - 9.99 Acres |
| Zoning Description | Rural |
Rooms
| Level | Type | Length | Width | Dimensions |
|---|---|---|---|---|
| Second Level | Primary Bedroom | 3.3 m | 4.69 m | 3.3 m x 4.69 m |
| Second Level | Bathroom | 1.95 m | 1.6 m | 1.95 m x 1.6 m |
| Second Level | Bedroom | 2.83 m | 4.04 m | 2.83 m x 4.04 m |
| Second Level | Bedroom | 3.03 m | 4.04 m | 3.03 m x 4.04 m |
| Second Level | Bathroom | 1.9 m | 2.25 m | 1.9 m x 2.25 m |
| Basement | Other | 11.48 m | 8.21 m | 11.48 m x 8.21 m |
| Basement | Other | 5.01 m | 6.03 m | 5.01 m x 6.03 m |
| Basement | Workshop | 5.71 m | 6.94 m | 5.71 m x 6.94 m |
| Main Level | Living Room | 5.01 m | 5.47 m | 5.01 m x 5.47 m |
| Main Level | Pantry | 1.19 m | 1.54 m | 1.19 m x 1.54 m |
| Main Level | Kitchen | 5.18 m | 3.47 m | 5.18 m x 3.47 m |
| Main Level | Dining Room | 3.46 m | 4.67 m | 3.46 m x 4.67 m |
| Main Level | Family Room | 5.16 m | 6.02 m | 5.16 m x 6.02 m |
| Main Level | Sunroom | 3.47 m | 3.57 m | 3.47 m x 3.57 m |
| Main Level | Office | 2.99 m | 2.83 m | 2.99 m x 2.83 m |
| Main Level | Sunroom | 2.98 m | 2.25 m | 2.98 m x 2.25 m |
| Main Level | Foyer | 2.19 m | 3.56 m | 2.19 m x 3.56 m |
| Main Level | Laundry Room | 3.89 m | 1.78 m | 3.89 m x 1.78 m |
| Main Level | Bathroom | 1.78 m | 1.82 m | 1.78 m x 1.82 m |

100 West Mall Rd
Bracebridge, Ontario P1L 1Z1
(705) 645-5257
(705) 645-1238
www.rlpmuskoka.com/

100 West Mall Rd
Bracebridge, Ontario P1L 1Z1
(705) 645-5257
(705) 645-1238
www.rlpmuskoka.com/
Contact Us
Contact us for more information




















































