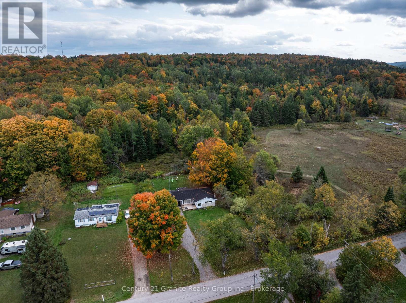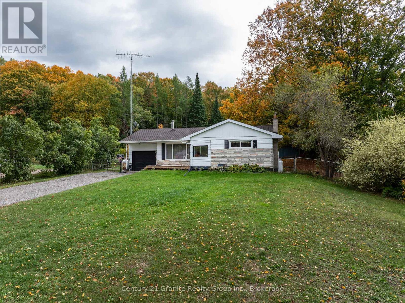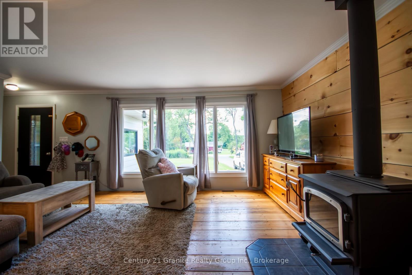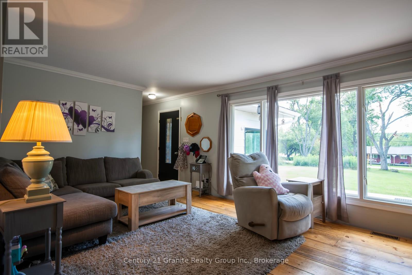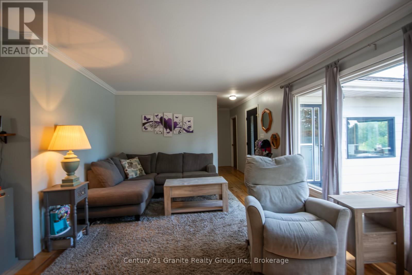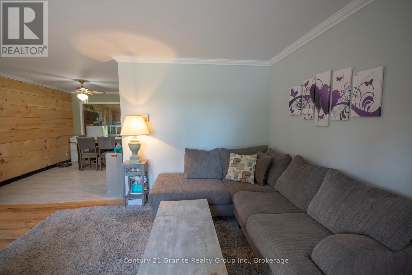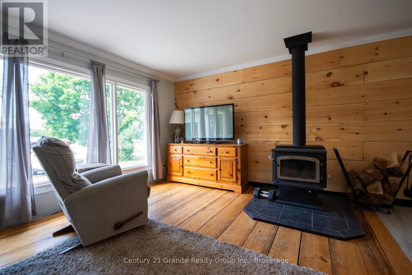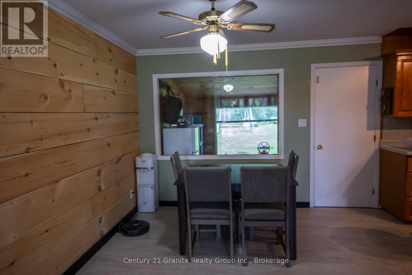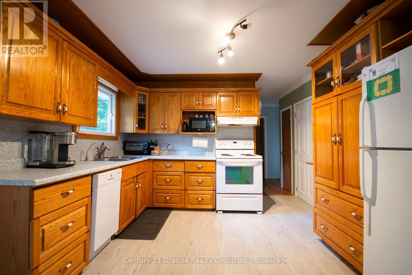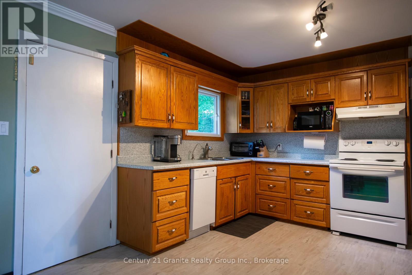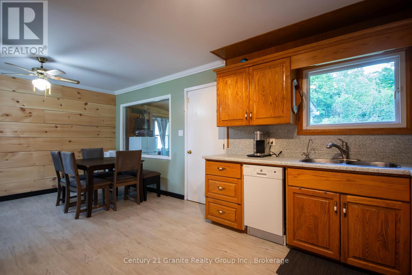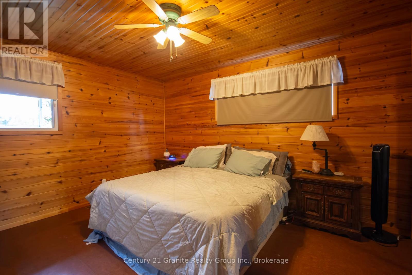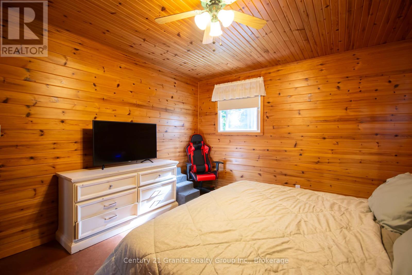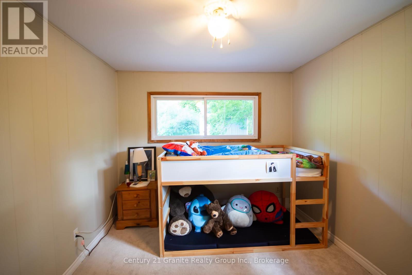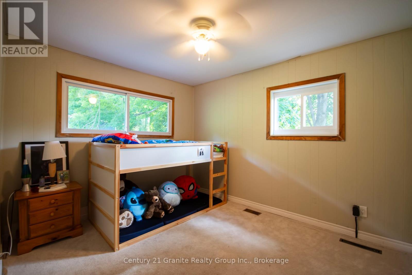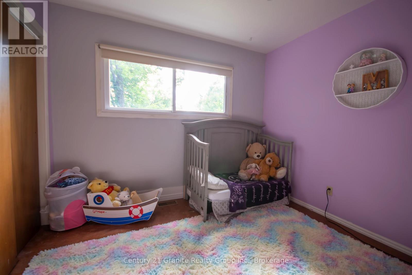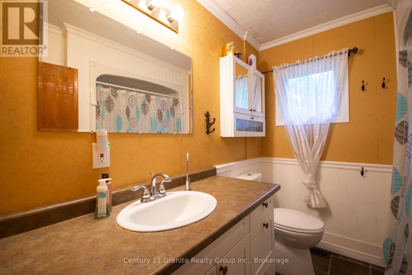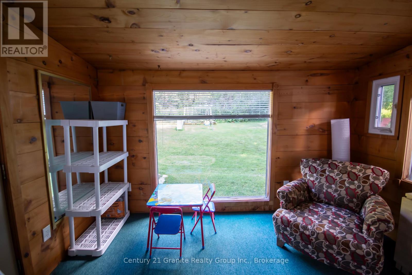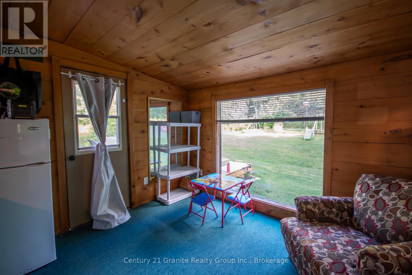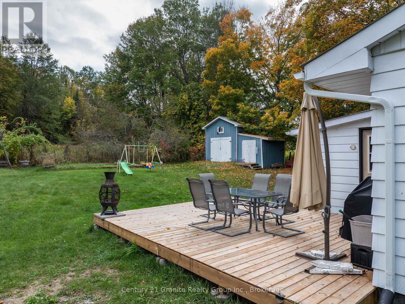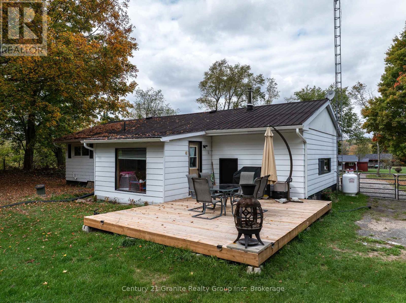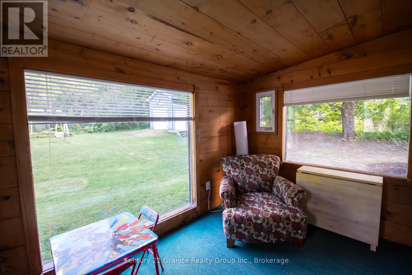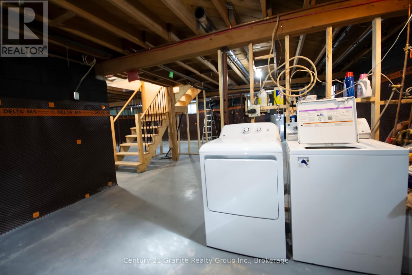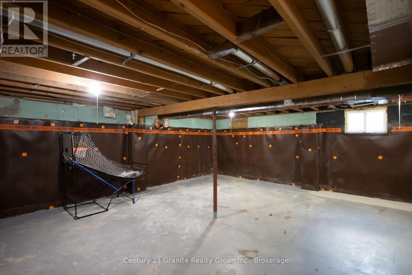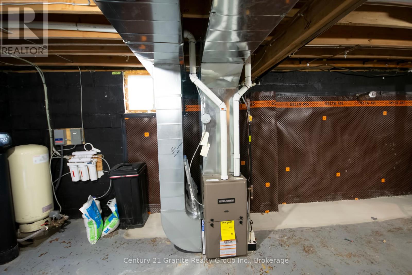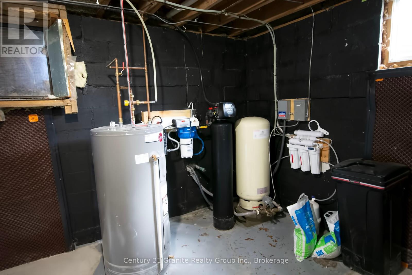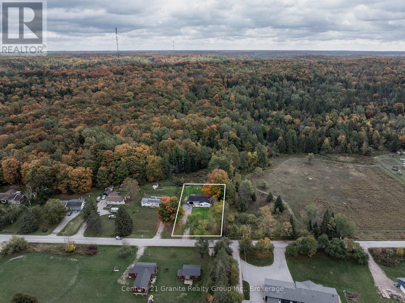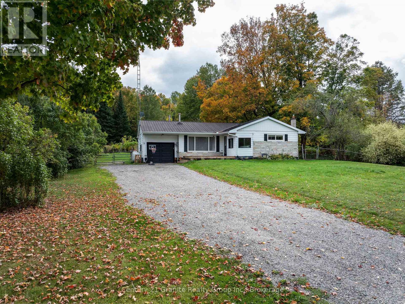1229 Spring Valley Road Minden Hills, Ontario K0M 2K0
$559,000
Just minutes from Minden, this 3-bedroom, 1-bathroom home offers a great combination of comfort, updates, and outdoor space. Situated on a large lot with spacious front and back yards, there's plenty of room for gardening, entertaining, or simply enjoying the outdoors. Inside, the cozy living room features a new woodstove-perfect for adding warmth and charm during the cooler months. Many recent upgrades including a new furnace, new generator with generlink, water filter system including reverse osmosis and water softener, new eavestroughs with gutter guards 2025 and both front and back decks-ideal for relaxing or hosting guests. The home also includes an attached single-car garage for added convenience and storage. A full, unfinished basement offers excellent potential for future living space, a workshop, or additional storage-ready for your personal touch. This property is ideal for families, couples, or anyone looking for a quiet retreat close to town amenities, the elementary school, and recreational areas. Schedule your viewing today and discover all this home has to offer! (id:42776)
Property Details
| MLS® Number | X12304678 |
| Property Type | Single Family |
| Community Name | Lutterworth |
| Equipment Type | Propane Tank |
| Features | Flat Site, Level |
| Parking Space Total | 7 |
| Rental Equipment Type | Propane Tank |
| Structure | Deck, Shed |
Building
| Bathroom Total | 1 |
| Bedrooms Above Ground | 3 |
| Bedrooms Total | 3 |
| Appliances | Water Heater |
| Architectural Style | Bungalow |
| Basement Development | Unfinished |
| Basement Type | Full (unfinished) |
| Construction Style Attachment | Detached |
| Exterior Finish | Aluminum Siding |
| Fireplace Present | Yes |
| Fireplace Total | 1 |
| Fireplace Type | Woodstove |
| Foundation Type | Block |
| Heating Fuel | Propane |
| Heating Type | Forced Air |
| Stories Total | 1 |
| Size Interior | 1,100 - 1,500 Ft2 |
| Type | House |
| Utility Water | Drilled Well |
Parking
| Attached Garage | |
| Garage |
Land
| Acreage | No |
| Fence Type | Fenced Yard |
| Sewer | Septic System |
| Size Depth | 200 Ft |
| Size Frontage | 100 Ft |
| Size Irregular | 100 X 200 Ft |
| Size Total Text | 100 X 200 Ft |
Rooms
| Level | Type | Length | Width | Dimensions |
|---|---|---|---|---|
| Lower Level | Laundry Room | 3.66 m | 4.62 m | 3.66 m x 4.62 m |
| Main Level | Mud Room | 3.53 m | 1.6 m | 3.53 m x 1.6 m |
| Main Level | Living Room | 5.45 m | 3.63 m | 5.45 m x 3.63 m |
| Main Level | Dining Room | 2.82 m | 3.58 m | 2.82 m x 3.58 m |
| Main Level | Kitchen | 3.2 m | 3.53 m | 3.2 m x 3.53 m |
| Main Level | Sunroom | 2.95 m | 3.58 m | 2.95 m x 3.58 m |
| Main Level | Bathroom | 2.06 m | 2.44 m | 2.06 m x 2.44 m |
| Main Level | Primary Bedroom | 3.56 m | 4.09 m | 3.56 m x 4.09 m |
| Main Level | Bedroom | 3 m | 3.48 m | 3 m x 3.48 m |
| Main Level | Bedroom | 3 m | 3.07 m | 3 m x 3.07 m |
191 Highland Street, Unit 202
Haliburton, Ontario K0M 1S0
(705) 457-2128
www.century21granite.com/
Contact Us
Contact us for more information

