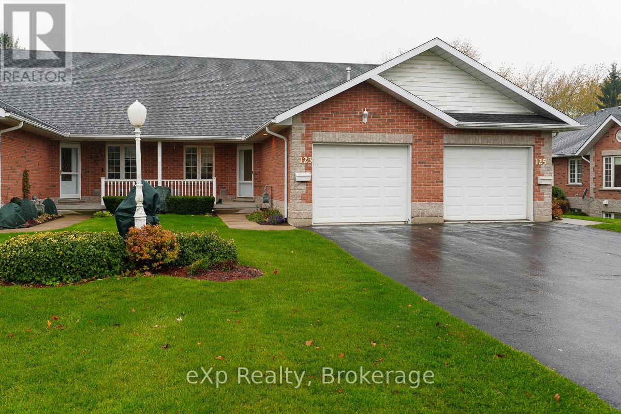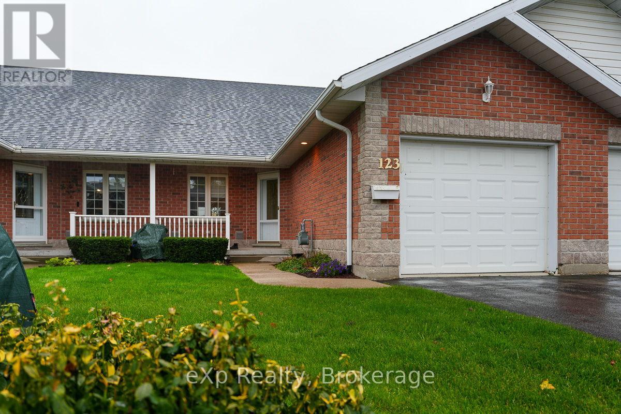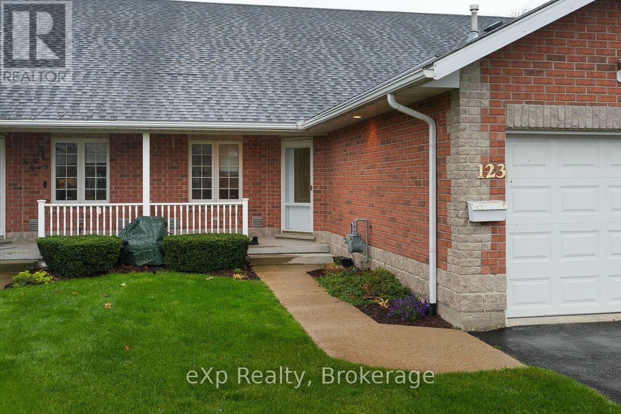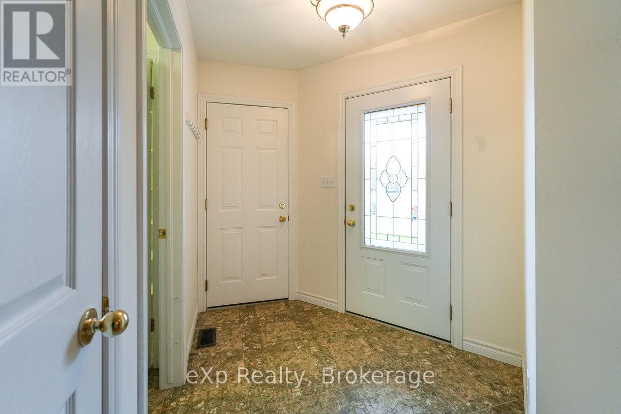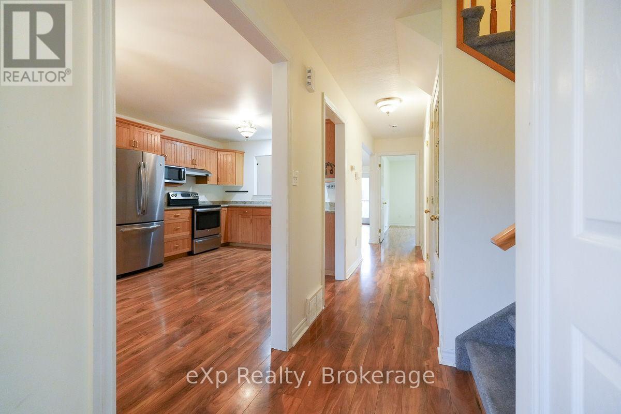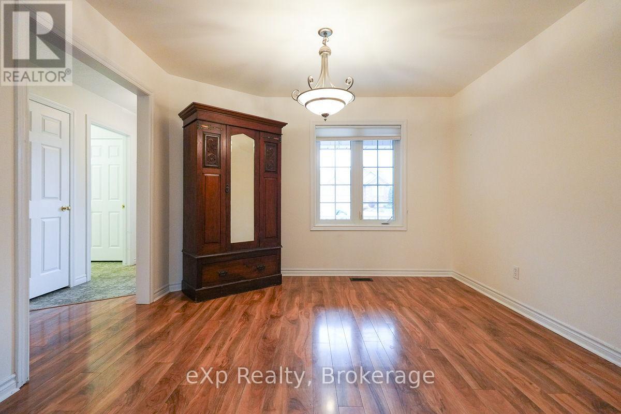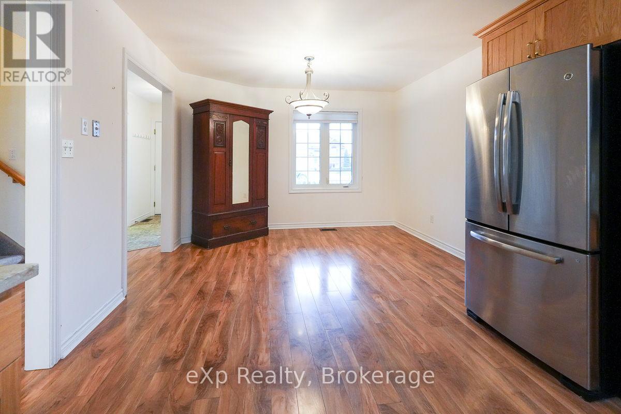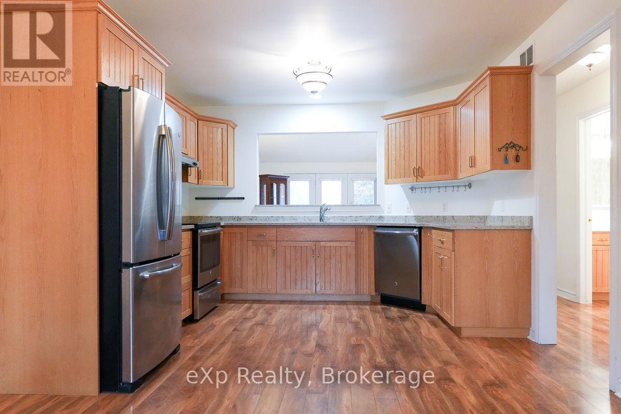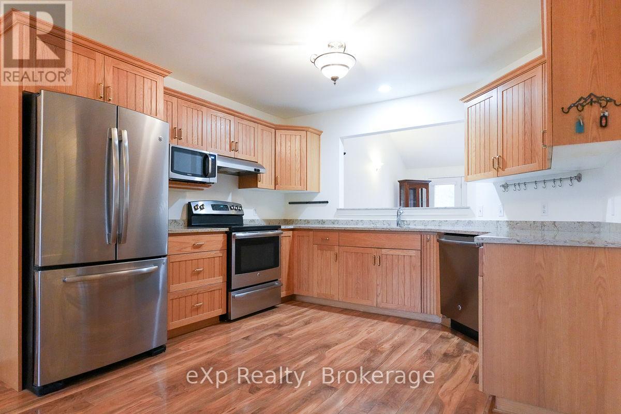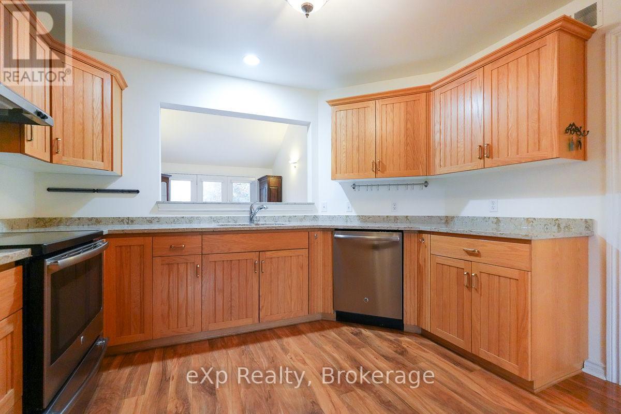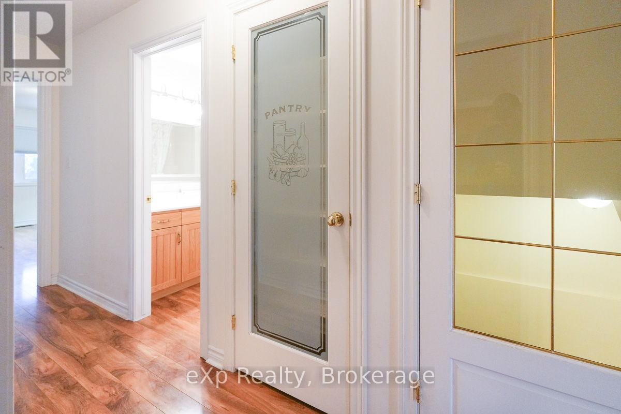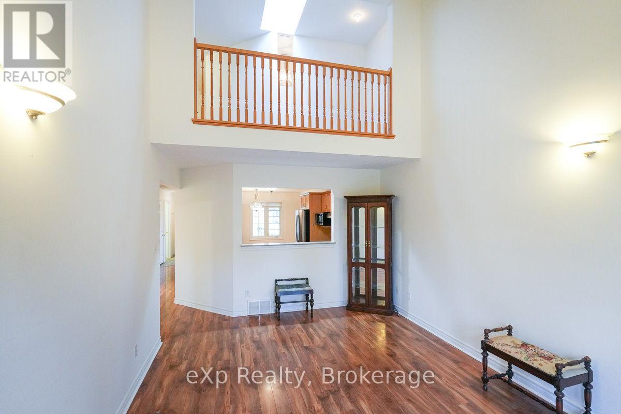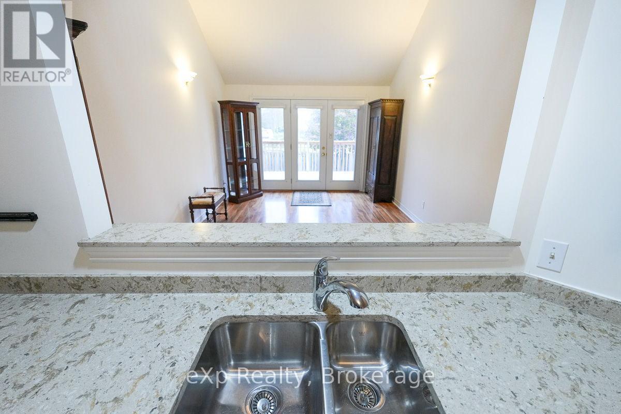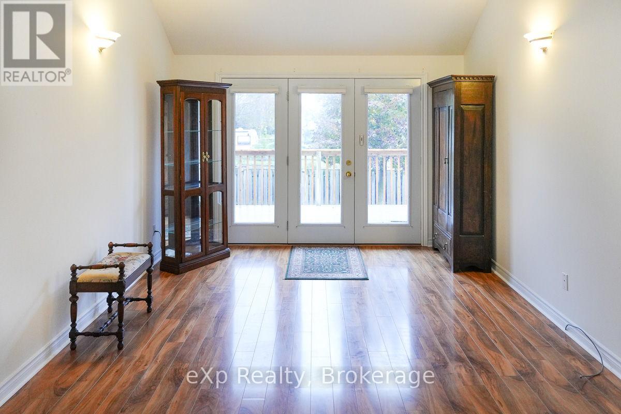123 Church Street N Wellington North, Ontario N0G 2L2
$539,900Maintenance, Insurance, Common Area Maintenance
$410 Monthly
Maintenance, Insurance, Common Area Maintenance
$410 MonthlyBright and welcoming, this three-bedroom townhouse condo offers a crisp, timeless palette that's ready to make your own. The main floor features stunning hardwood floors in the open-concept dining area and contemporary kitchen with a walk-in pantry and a convenient pass-through to the spacious living room. A soaring cathedral ceiling and French doors to the deck create an airy, comfortable space for everyday living and entertaining. A generous bedroom, four-piece bath, and main-floor laundry complete this level. Upstairs, the loft is a private retreat with a large primary bedroom, walk-in closet, and five-piece ensuite. The open hallway overlooks the living room, adding to the home's sense of light and openness.The basement extends the living space with a recreation room, third bedroom, and three-piece bath - a restful area perfect for guests or a quiet workspace.Set within a well-kept condo community, this home offers a relaxed, low-maintenance lifestyle in the friendly rural town of Mount Forest, close to shopping, services, and everyday conveniences - and easy drives to Shelbourne, Hanover, and Fergus. (id:42776)
Property Details
| MLS® Number | X12519446 |
| Property Type | Single Family |
| Community Name | Mount Forest |
| Community Features | Pets Allowed With Restrictions |
| Features | Balcony, Sump Pump |
| Parking Space Total | 3 |
Building
| Bathroom Total | 3 |
| Bedrooms Above Ground | 2 |
| Bedrooms Below Ground | 1 |
| Bedrooms Total | 3 |
| Appliances | Central Vacuum, Dishwasher, Dryer, Microwave, Stove, Washer, Refrigerator |
| Basement Type | Full |
| Cooling Type | Central Air Conditioning |
| Exterior Finish | Brick |
| Heating Fuel | Electric |
| Heating Type | Forced Air |
| Stories Total | 2 |
| Size Interior | 1,600 - 1,799 Ft2 |
| Type | Row / Townhouse |
Parking
| Attached Garage | |
| Garage |
Land
| Acreage | No |
Rooms
| Level | Type | Length | Width | Dimensions |
|---|---|---|---|---|
| Second Level | Primary Bedroom | 5.94 m | 3.51 m | 5.94 m x 3.51 m |
| Second Level | Other | 1.86 m | 2.17 m | 1.86 m x 2.17 m |
| Second Level | Bathroom | 3.06 m | 3.07 m | 3.06 m x 3.07 m |
| Basement | Bedroom | 4.86 m | 3.58 m | 4.86 m x 3.58 m |
| Basement | Bathroom | 2.83 m | 2.31 m | 2.83 m x 2.31 m |
| Basement | Utility Room | 3.05 m | 4.34 m | 3.05 m x 4.34 m |
| Basement | Other | 1.29 m | 3.6 m | 1.29 m x 3.6 m |
| Basement | Recreational, Games Room | 11.51 m | 4.71 m | 11.51 m x 4.71 m |
| Main Level | Dining Room | 2.88 m | 3.58 m | 2.88 m x 3.58 m |
| Main Level | Kitchen | 3.47 m | 3.58 m | 3.47 m x 3.58 m |
| Main Level | Living Room | 6.18 m | 3.58 m | 6.18 m x 3.58 m |
| Main Level | Bedroom | 4.43 m | 3.56 m | 4.43 m x 3.56 m |
| Main Level | Bathroom | 2.62 m | 2.39 m | 2.62 m x 2.39 m |
| Main Level | Laundry Room | 2.34 m | 2.27 m | 2.34 m x 2.27 m |

250-10th Street West
Owen Sound, Ontario N4K 3R3
(519) 963-7746
www.advantagerealtygreybruce.com/

250-10th Street West
Owen Sound, Ontario N4K 3R3
(519) 963-7746
www.advantagerealtygreybruce.com/

250-10th Street West
Owen Sound, Ontario N4K 3R3
(519) 963-7746
www.advantagerealtygreybruce.com/
Contact Us
Contact us for more information

