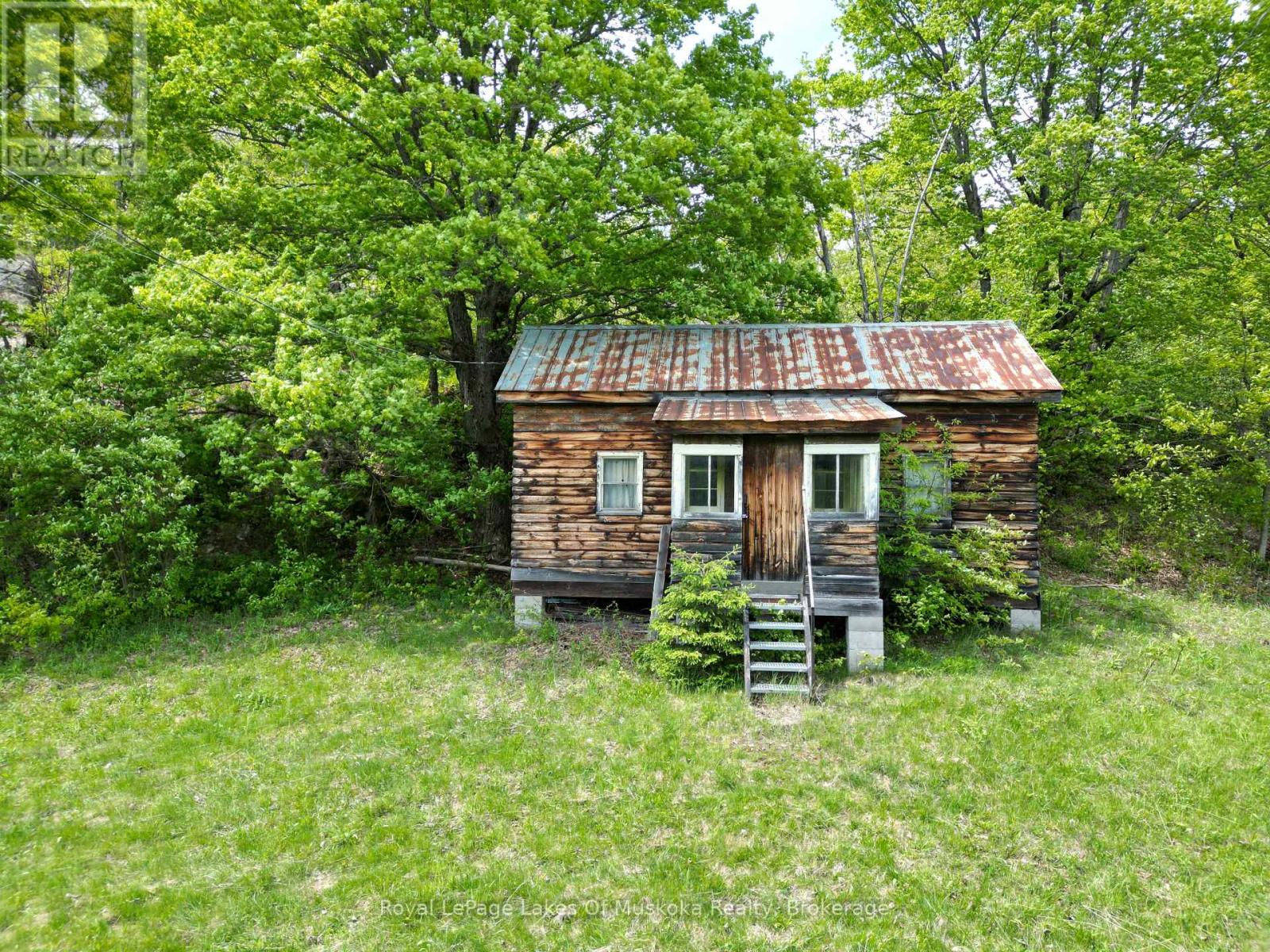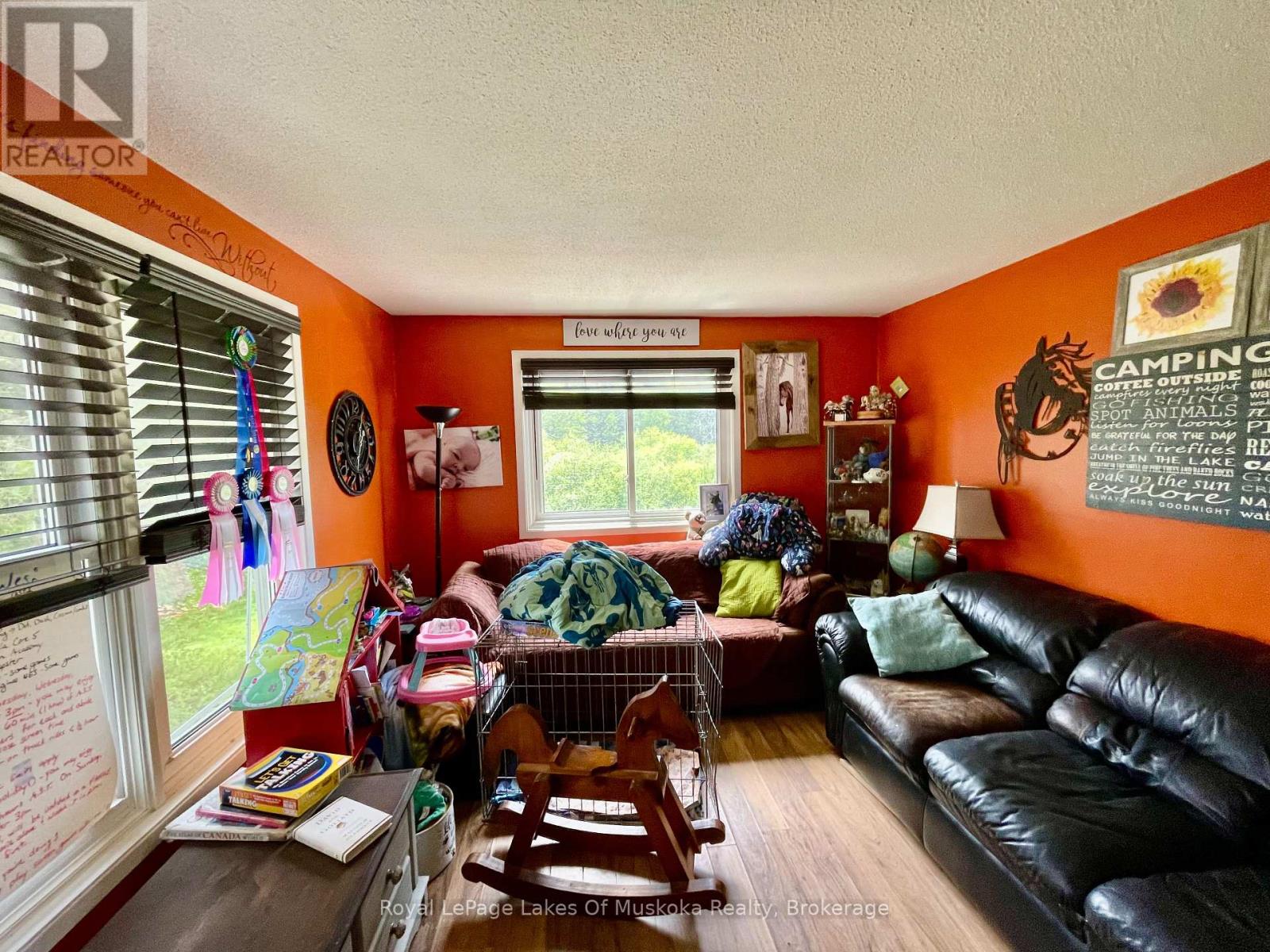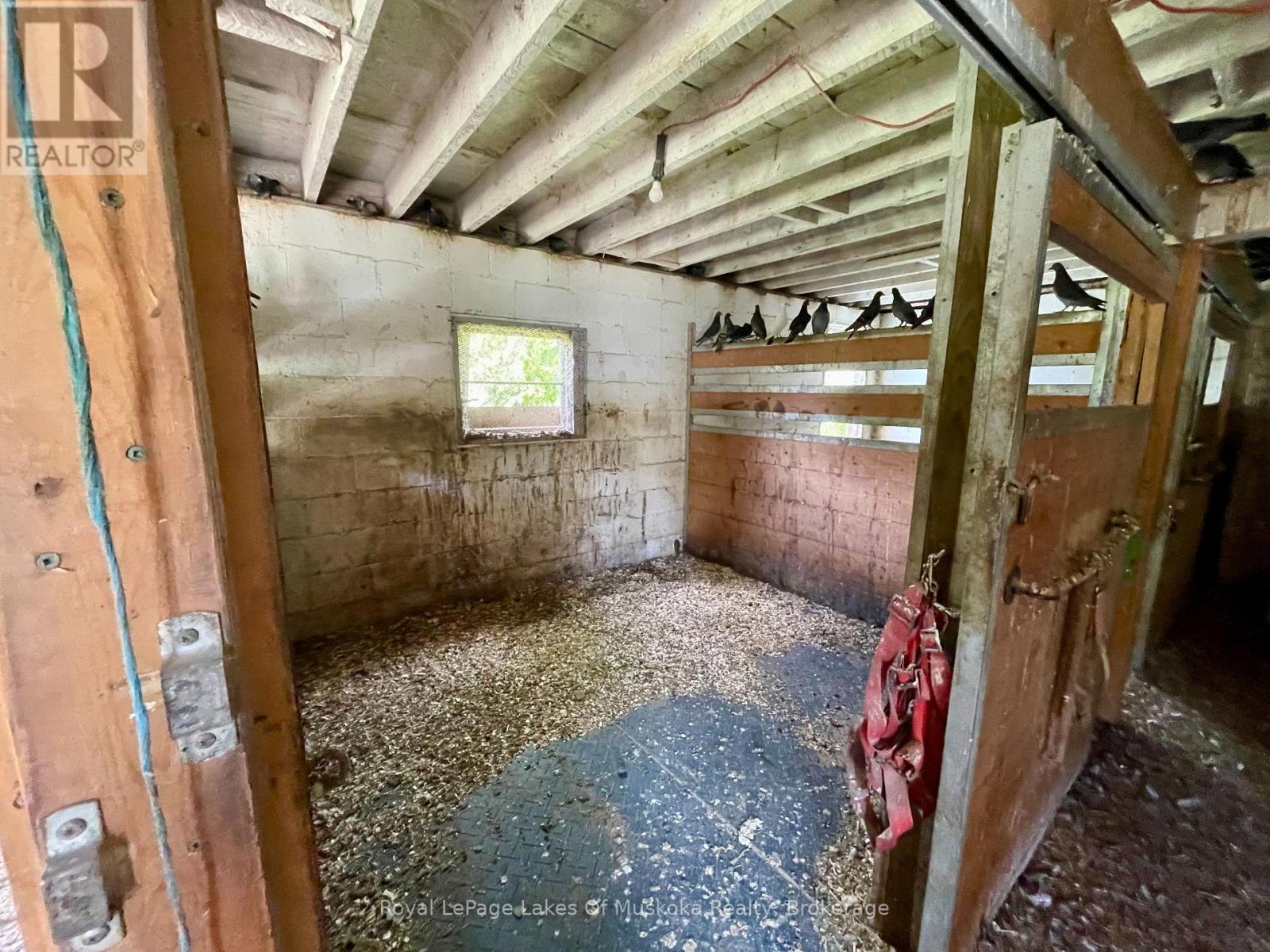1235 Bonnie Lake Road Bracebridge, Ontario P1L 1W9
$685,000
Discover the potential of this private nearly 15-acre property, just a short 12-minute drive from the heart of Bracebridge. Nestled well back from the road, the home is perfectly positioned for peace and privacy, surrounded by mature trees. A picturesque creek meanders through the property, adding natural charm and creating a serene setting for your future plans. With a detached garage, two barns with 5 horse stalls, and a cabin, there's room for hobby farming, storage, or workshop space. This property offers a rare opportunity to own a slice of Muskoka countryside with all the conveniences of town just minutes away. (id:42776)
Property Details
| MLS® Number | X12181842 |
| Property Type | Single Family |
| Community Name | Macaulay |
| Equipment Type | Propane Tank |
| Parking Space Total | 12 |
| Rental Equipment Type | Propane Tank |
Building
| Bathroom Total | 2 |
| Bedrooms Above Ground | 3 |
| Bedrooms Total | 3 |
| Amenities | Fireplace(s) |
| Appliances | Water Treatment, Dishwasher, Dryer, Oven, Washer, Refrigerator |
| Architectural Style | Raised Bungalow |
| Basement Features | Separate Entrance |
| Basement Type | Full |
| Construction Style Attachment | Detached |
| Cooling Type | Central Air Conditioning |
| Exterior Finish | Brick, Vinyl Siding |
| Fireplace Present | Yes |
| Fireplace Total | 1 |
| Foundation Type | Block |
| Heating Fuel | Propane |
| Heating Type | Forced Air |
| Stories Total | 1 |
| Size Interior | 700 - 1,100 Ft2 |
| Type | House |
Parking
| Detached Garage | |
| Garage |
Land
| Acreage | Yes |
| Sewer | Septic System |
| Size Depth | 910 Ft |
| Size Frontage | 877 Ft |
| Size Irregular | 877 X 910 Ft |
| Size Total Text | 877 X 910 Ft|10 - 24.99 Acres |
Rooms
| Level | Type | Length | Width | Dimensions |
|---|---|---|---|---|
| Basement | Bathroom | 1.95 m | 1.5 m | 1.95 m x 1.5 m |
| Main Level | Kitchen | 3.39 m | 5.37 m | 3.39 m x 5.37 m |
| Main Level | Living Room | 3.41 m | 4.09 m | 3.41 m x 4.09 m |
| Main Level | Bedroom | 3.41 m | 4.09 m | 3.41 m x 4.09 m |
| Main Level | Bedroom 2 | 2.41 m | 3.02 m | 2.41 m x 3.02 m |
| Main Level | Bedroom 3 | 2.91 m | 3.44 m | 2.91 m x 3.44 m |
| Main Level | Bathroom | 1.75 m | 3.37 m | 1.75 m x 3.37 m |
| Main Level | Mud Room | 2.27 m | 3.31 m | 2.27 m x 3.31 m |
https://www.realtor.ca/real-estate/28385430/1235-bonnie-lake-road-bracebridge-macaulay-macaulay

76 Centre Street North
Huntsville, Ontario P1H 2P4
(705) 789-9677
(705) 789-3770
www.rlpmuskoka.com/
Contact Us
Contact us for more information



































