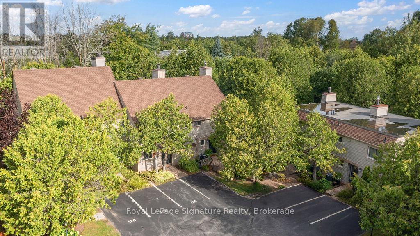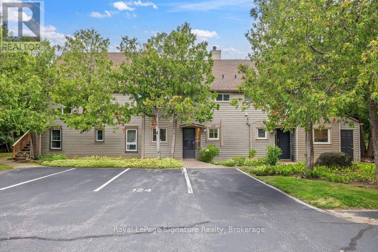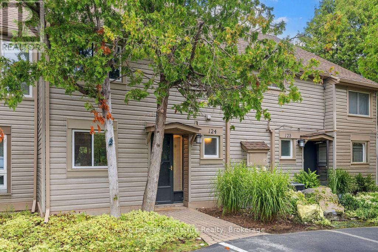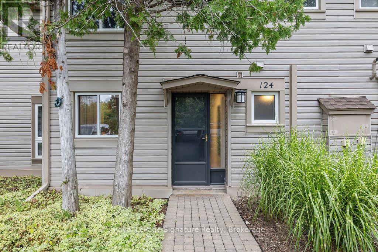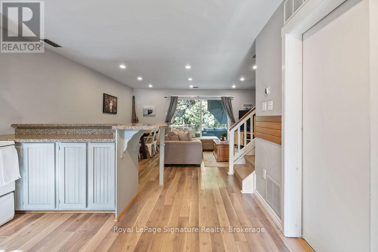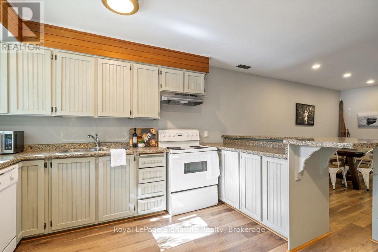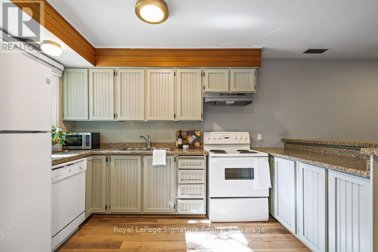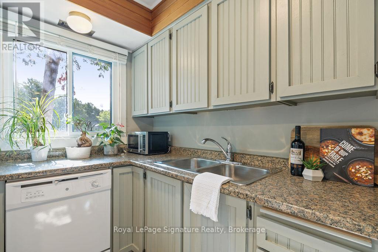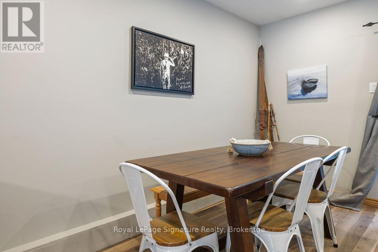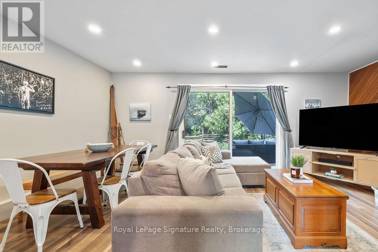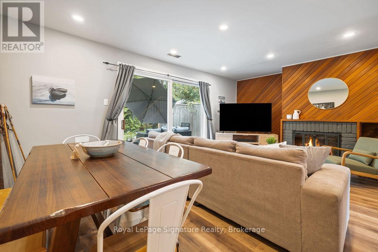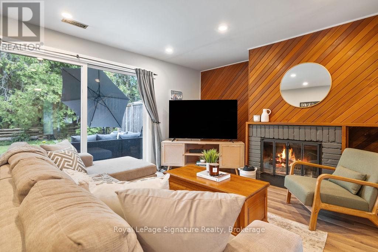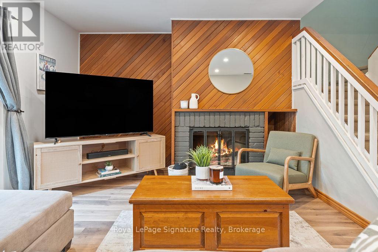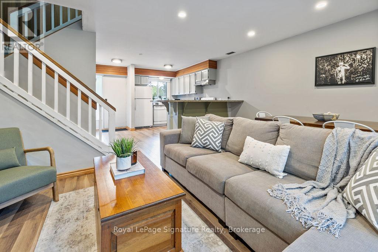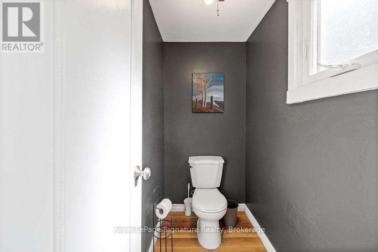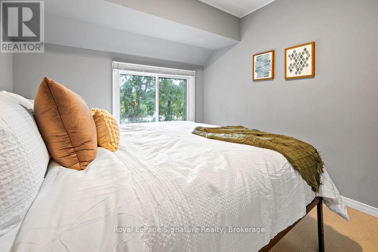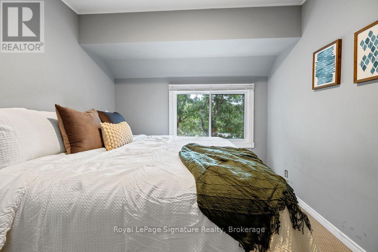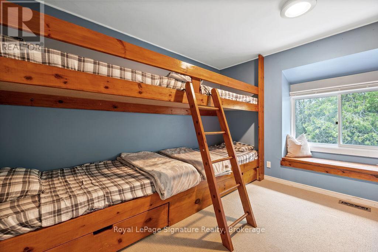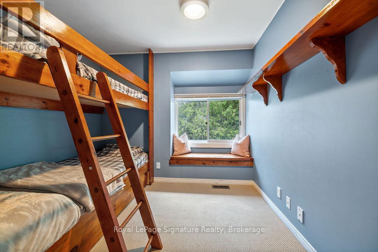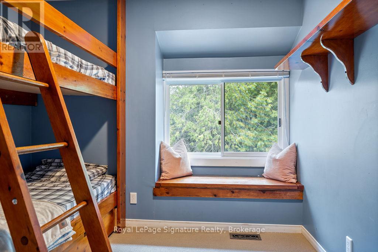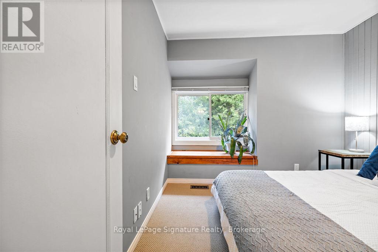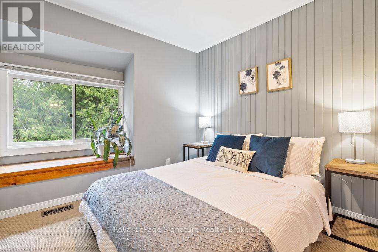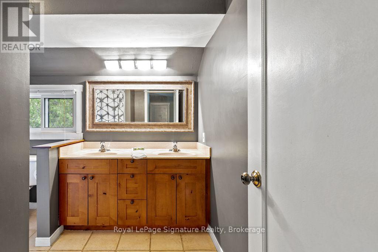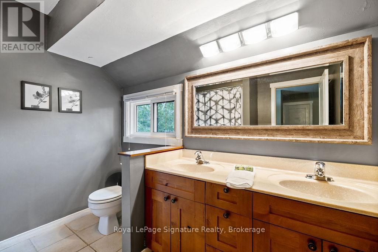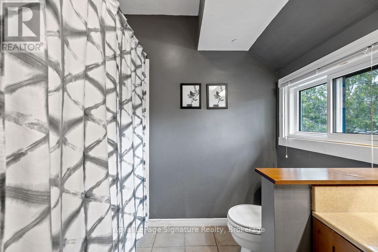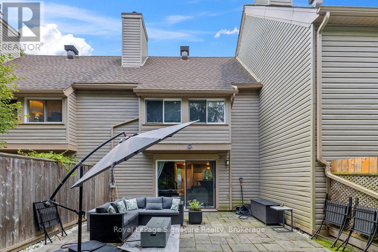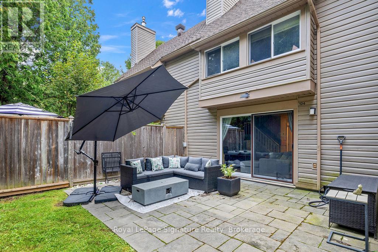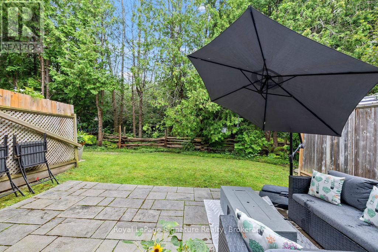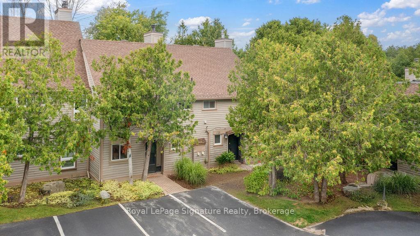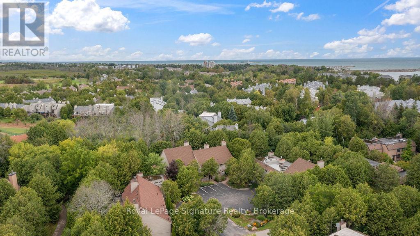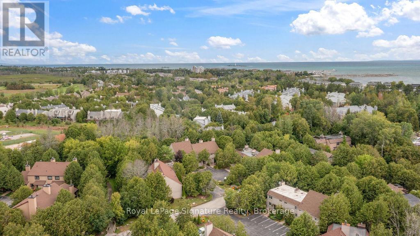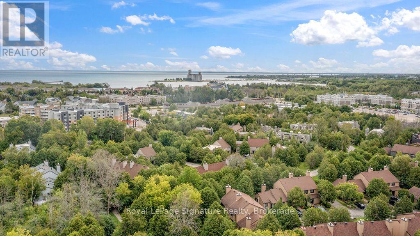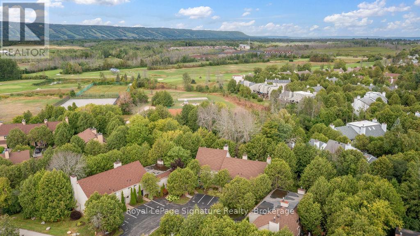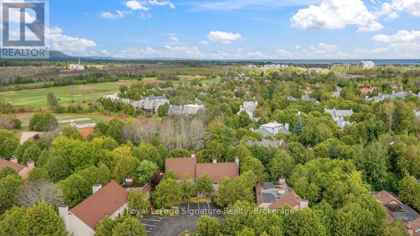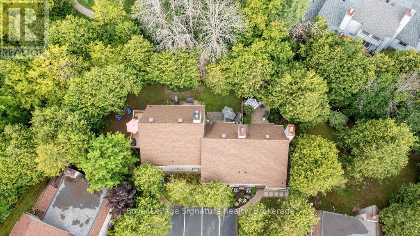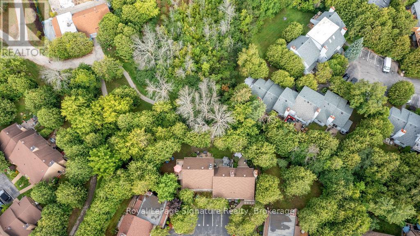124 Escarpment Crescent Collingwood, Ontario L9Y 5B4
$529,900Maintenance, Insurance, Common Area Maintenance, Parking
$480.34 Monthly
Maintenance, Insurance, Common Area Maintenance, Parking
$480.34 MonthlyWelcome to 124 Escarpment Crescent in the heart of Collingwood! This bright and spacious 3 bedroom, 1.5 bathroom townhouse offers the perfect blend of comfort and convenience. Backing onto a community trail, this home offers the privacy of no rear neighbours while providing effortless access to the Georgian Trail for walking and biking. The main floor features an open-concept living and dining area with plenty of natural light, a wood-burning fireplace thats perfect for cozying up after a long day on the slopes, a functional kitchen, and a walk-out to the oversized back patio ideal for entertaining or relaxing after a day of adventures. Upstairs you'll find three generous bedrooms, including two with charming bay windows, and a well-appointed 5-piece bathroom. This home is being sold turn-key, fully furnished and ready to enjoy. Perfect as a full-time residence, weekend getaway, or investment property. Parking is conveniently located right outside the front door, with ample visitor parking nearby. Located in the sought-after Cranberry community, just minutes to downtown Collingwood, Georgian Bay, and Blue Mountain, this property offers year-round lifestyle living at its best! (id:42776)
Property Details
| MLS® Number | S12371779 |
| Property Type | Single Family |
| Community Name | Collingwood |
| Amenities Near By | Golf Nearby, Hospital, Ski Area |
| Community Features | Pet Restrictions, School Bus |
| Features | Flat Site, In Suite Laundry |
| Parking Space Total | 1 |
Building
| Bathroom Total | 2 |
| Bedrooms Above Ground | 3 |
| Bedrooms Total | 3 |
| Age | 31 To 50 Years |
| Amenities | Visitor Parking, Fireplace(s) |
| Appliances | Water Heater, Dishwasher, Dryer, Furniture, Microwave, Stove, Washer, Refrigerator |
| Cooling Type | Central Air Conditioning |
| Exterior Finish | Vinyl Siding |
| Fire Protection | Smoke Detectors |
| Fireplace Present | Yes |
| Fireplace Total | 1 |
| Foundation Type | Block |
| Half Bath Total | 1 |
| Heating Fuel | Electric |
| Heating Type | Forced Air |
| Stories Total | 2 |
| Size Interior | 1,000 - 1,199 Ft2 |
| Type | Row / Townhouse |
Parking
| No Garage |
Land
| Acreage | No |
| Land Amenities | Golf Nearby, Hospital, Ski Area |
| Zoning Description | R3-32 |
Rooms
| Level | Type | Length | Width | Dimensions |
|---|---|---|---|---|
| Second Level | Bedroom | 2.82 m | 2.92 m | 2.82 m x 2.92 m |
| Second Level | Bedroom | 2.87 m | 3.66 m | 2.87 m x 3.66 m |
| Second Level | Primary Bedroom | 2.79 m | 3.73 m | 2.79 m x 3.73 m |
| Main Level | Bathroom | 1.88 m | 1.7 m | 1.88 m x 1.7 m |
| Main Level | Dining Room | 1.96 m | 3.58 m | 1.96 m x 3.58 m |
| Main Level | Kitchen | 3.71 m | 3.58 m | 3.71 m x 3.58 m |
| Main Level | Living Room | 3.71 m | 3.58 m | 3.71 m x 3.58 m |
| Main Level | Utility Room | 1.96 m | 2.36 m | 1.96 m x 2.36 m |
| Main Level | Bathroom | 2.77 m | 2.26 m | 2.77 m x 2.26 m |
https://www.realtor.ca/real-estate/28794032/124-escarpment-crescent-collingwood-collingwood
81 Hurontario Street - Unit 1
Collingwood, Ontario L9Y 2L8
(705) 532-5500
(416) 443-8619
mywestendhome.com/
Contact Us
Contact us for more information

