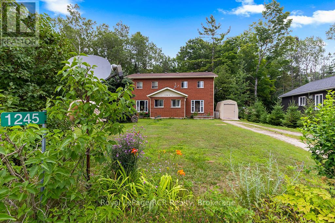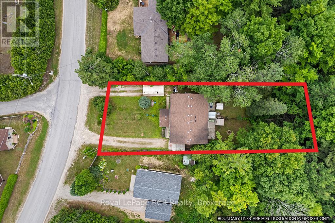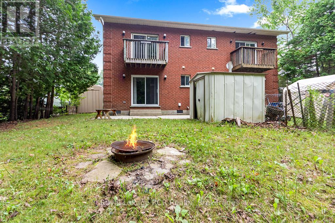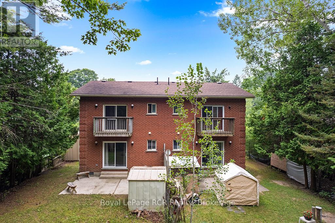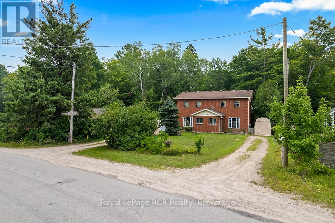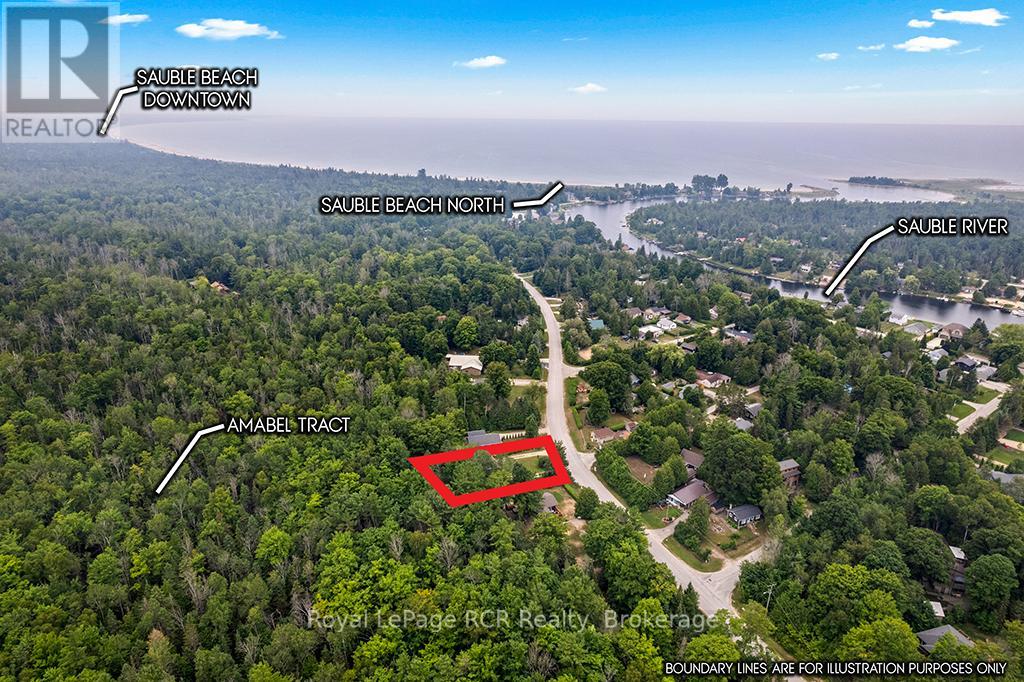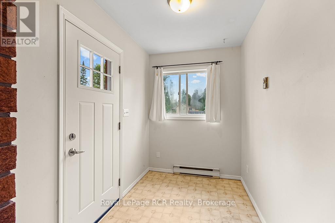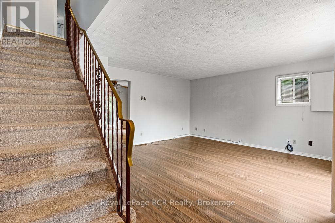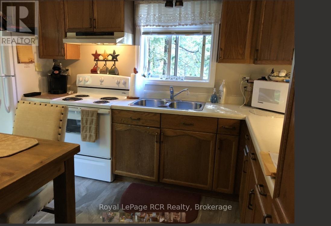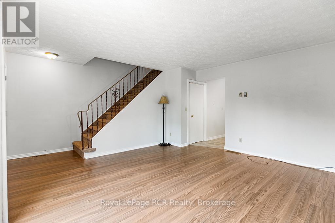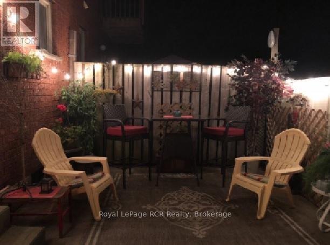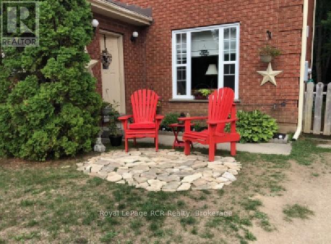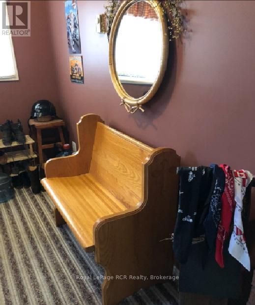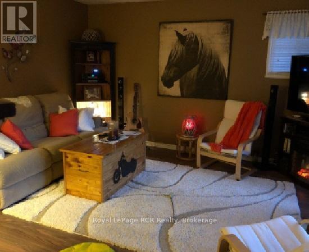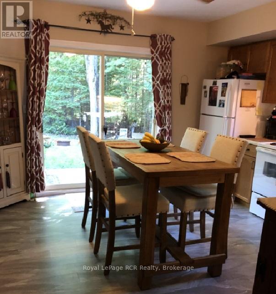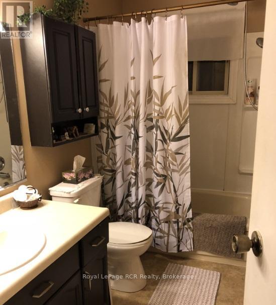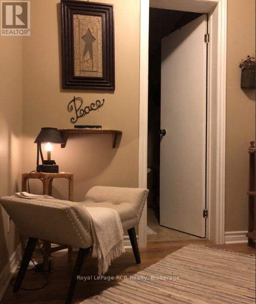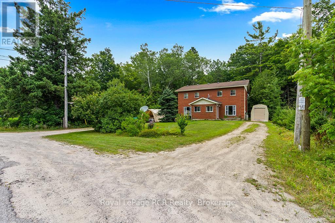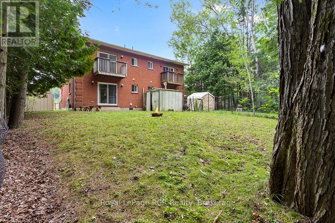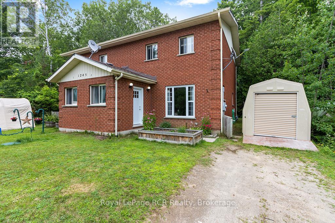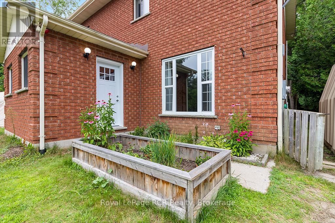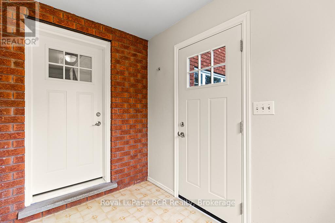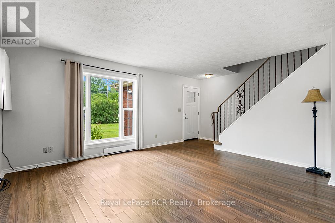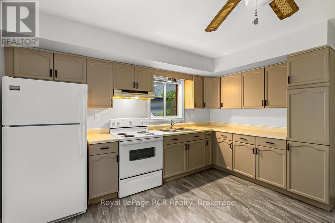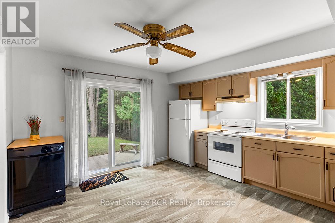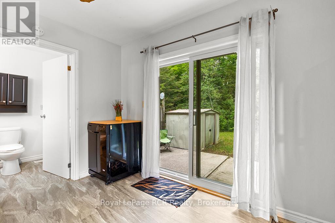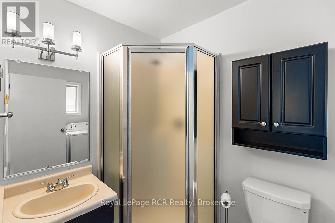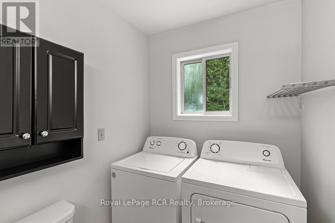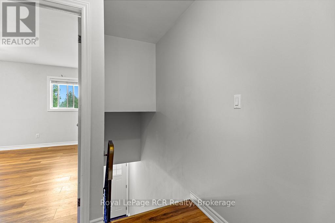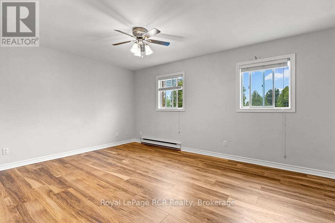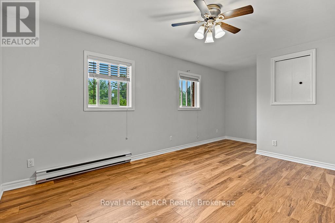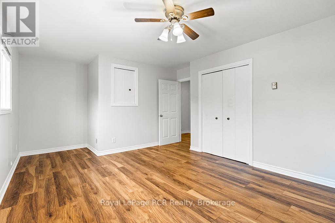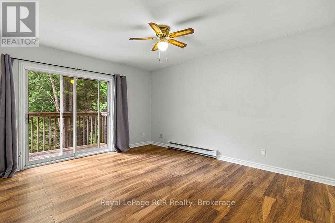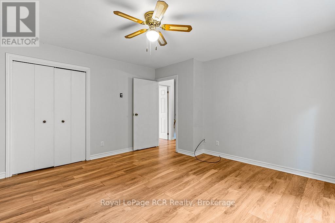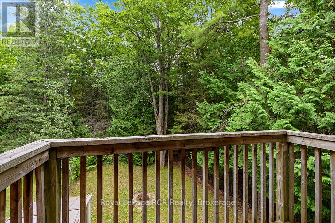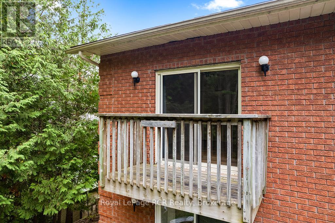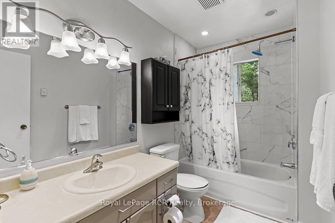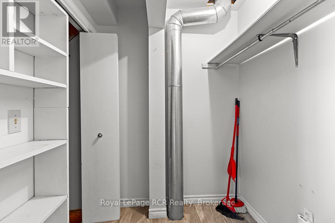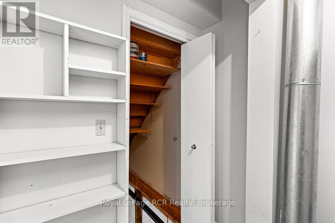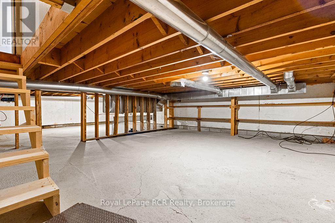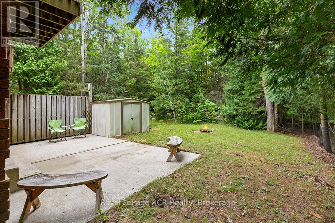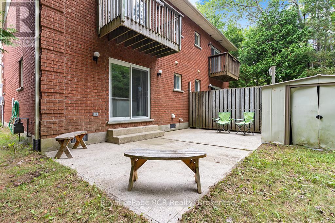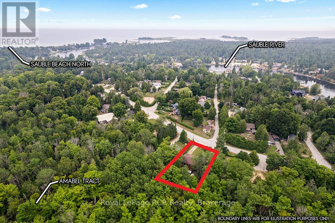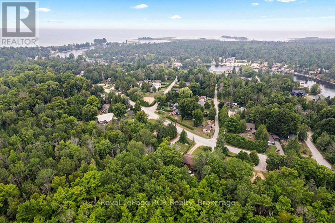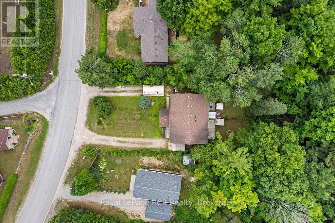1245 Sauble Falls Road N South Bruce Peninsula, Ontario N0H 2G0
$699,000
Sauble Beach is calling! This solid income duplex in northern Sauble Beach offers a fantastic investment opportunity. So many uses, Muti generational for the whole family, Live in one unit and someone else helps with the mortgage and Air B&B rentals, Great opportunities for extra income. Unit 1 is currently occupied by a long-term, dependable tenant, Unit 2 is recently rented . Each spacious unit features two bedrooms and two bathrooms, providing comfortable living for residents. The large, fully-appointed kitchens and bright living rooms are perfect for both relaxing and entertaining. Both units also boast rear patios that back onto peaceful green space, offering a private outdoor retreat. The location is a major highlight. You're just a short stroll from the Sauble River and Sauble Falls, offering opportunities for fishing and enjoying nature. A quick walk will also take you to the famous seven-mile stretch of clean sand beach, where you can enjoy the public boat launch, tennis courts, and, of course, the world-renowned Sauble sunsets. Don't miss this chance to own a piece of paradise with a steady income stream. (id:42776)
Property Details
| MLS® Number | X12323084 |
| Property Type | Multi-family |
| Community Name | South Bruce Peninsula |
| Amenities Near By | Beach, Golf Nearby, Marina, Place Of Worship |
| Community Features | Fishing |
| Features | Irregular Lot Size, Flat Site, Dry |
| Parking Space Total | 6 |
| Structure | Patio(s), Shed |
Building
| Bathroom Total | 4 |
| Bedrooms Above Ground | 4 |
| Bedrooms Total | 4 |
| Age | 31 To 50 Years |
| Amenities | Fireplace(s), Separate Heating Controls |
| Appliances | Water Treatment, Water Heater, Dishwasher, Dryer, Two Stoves, Two Washers, Two Refrigerators |
| Basement Type | Crawl Space |
| Cooling Type | None |
| Exterior Finish | Brick Veneer |
| Fire Protection | Smoke Detectors |
| Fireplace Present | Yes |
| Fireplace Total | 1 |
| Foundation Type | Concrete |
| Heating Fuel | Natural Gas |
| Heating Type | Forced Air |
| Stories Total | 2 |
| Size Interior | 2,000 - 2,500 Ft2 |
| Type | Duplex |
| Utility Water | Drilled Well |
Parking
| No Garage |
Land
| Acreage | No |
| Land Amenities | Beach, Golf Nearby, Marina, Place Of Worship |
| Landscape Features | Landscaped |
| Sewer | Septic System |
| Size Depth | 165 Ft |
| Size Frontage | 64 Ft |
| Size Irregular | 64 X 165 Ft |
| Size Total Text | 64 X 165 Ft|under 1/2 Acre |
| Soil Type | Sand |
| Surface Water | Lake/pond |
| Zoning Description | R3 |
Rooms
| Level | Type | Length | Width | Dimensions |
|---|---|---|---|---|
| Second Level | Bedroom | 4.572 m | 3.6576 m | 4.572 m x 3.6576 m |
| Second Level | Bedroom 2 | 3.9014 m | 4.3586 m | 3.9014 m x 4.3586 m |
| Second Level | Bedroom 3 | 4.572 m | 3.6576 m | 4.572 m x 3.6576 m |
| Second Level | Bedroom 4 | 3.9014 m | 4.3586 m | 3.9014 m x 4.3586 m |
| Main Level | Living Room | 4.2672 m | 4.572 m | 4.2672 m x 4.572 m |
| Main Level | Pantry | 1.8288 m | 1.6764 m | 1.8288 m x 1.6764 m |
| Main Level | Pantry | 1.8288 m | 1.6764 m | 1.8288 m x 1.6764 m |
| Main Level | Kitchen | 3.9624 m | 3.9624 m | 3.9624 m x 3.9624 m |
| Main Level | Foyer | 2.7432 m | 1.8288 m | 2.7432 m x 1.8288 m |
| Main Level | Kitchen | 3.9624 m | 3.9624 m | 3.9624 m x 3.9624 m |
| Main Level | Living Room | 4.2672 m | 4.572 m | 4.2672 m x 4.572 m |
| Main Level | Foyer | 2.7432 m | 2.7432 m | 2.7432 m x 2.7432 m |
Utilities
| Cable | Available |
| Electricity | Installed |
| Wireless | Available |
| Natural Gas Available | Available |
| Electricity Connected | Connected |

588 Berford St
Wiarton, N0H 2T0
(519) 534-5413
(519) 534-5414
www.royallepagercr.com/

588 Berford St
Wiarton, N0H 2T0
(519) 534-5413
(519) 534-5414
www.royallepagercr.com/
Contact Us
Contact us for more information

