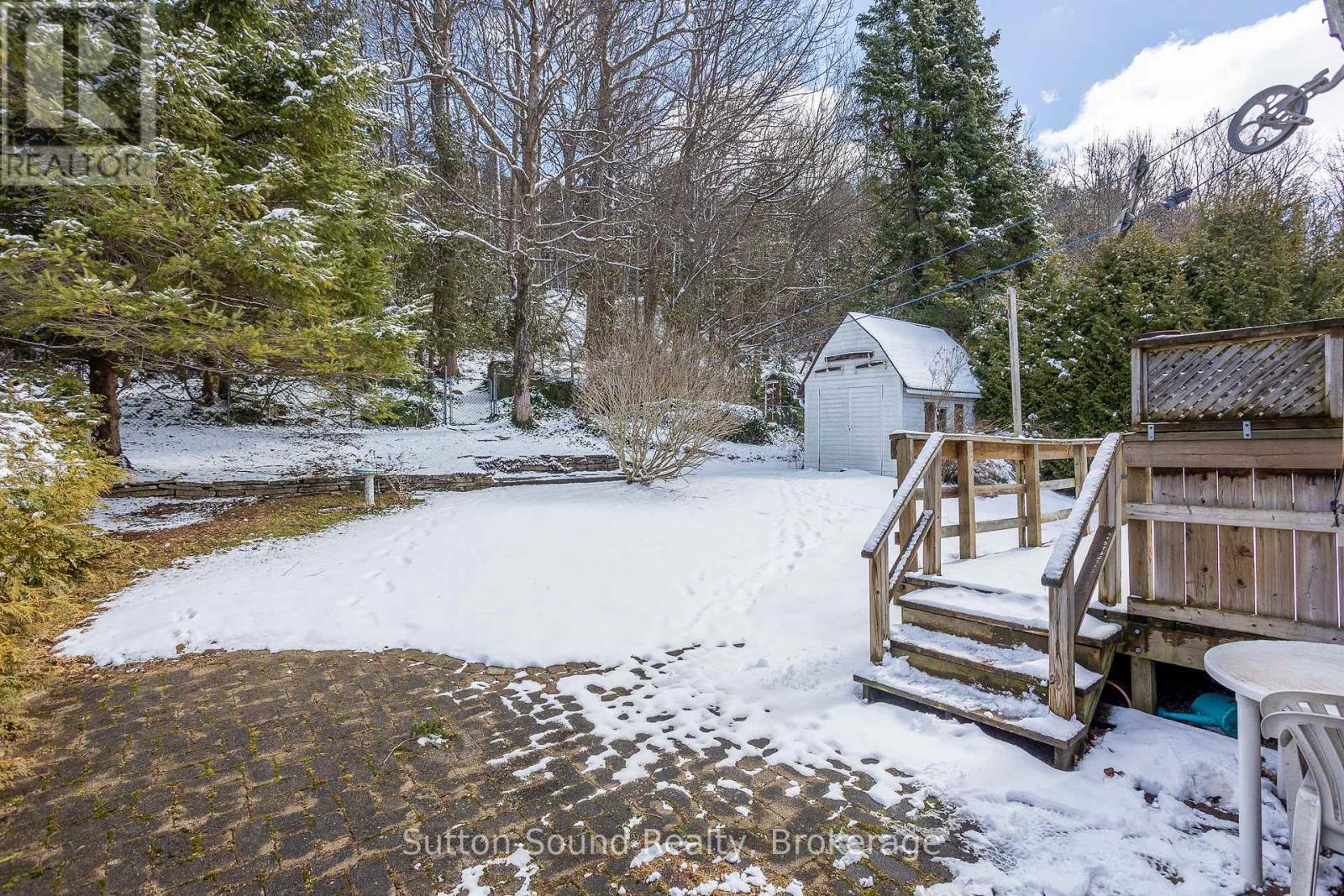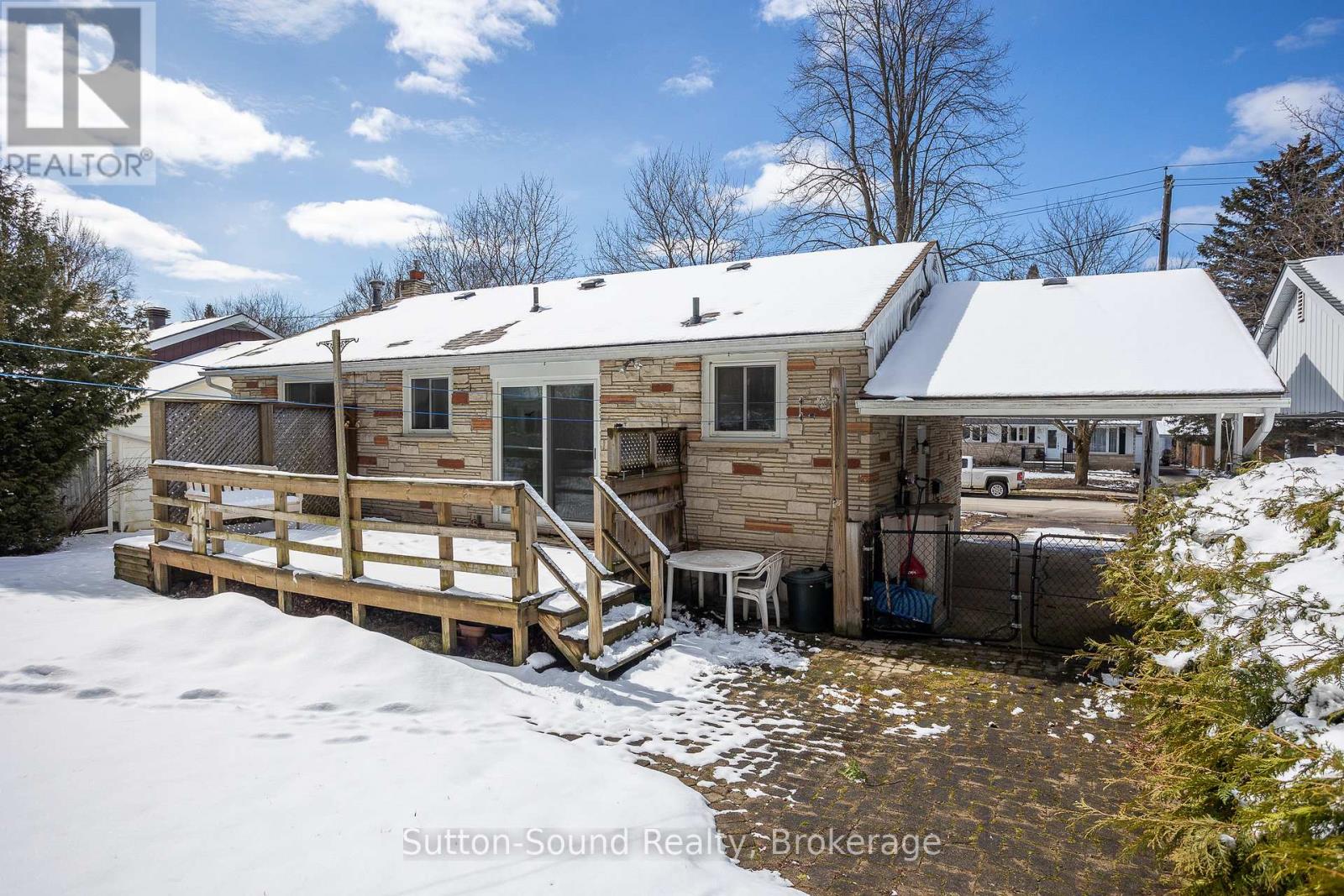125 7th Avenue E Owen Sound, Ontario N4K 2W8
3 Bedroom
2 Bathroom
700 - 1,100 ft2
Bungalow
Fireplace
Central Air Conditioning
Forced Air
Landscaped
$449,500
Prefect 3 bedroom bungalow in excellent neighbourhood for the first time buyer or retiree. Backyard private backing unto escarpment. Ready to move into to make it home. Kitchen with sitting area, patio door access to 19 ft x 10 ft deck. 4 pc bath main level and 3 pc bath lower level. Large sized family room on lower level with gas fireplace and pocket French doors for privacy if desired. Cement drive with carport. Park nearby. Fenced backyard. Excellent home. (id:42776)
Property Details
| MLS® Number | X12046680 |
| Property Type | Single Family |
| Community Name | Owen Sound |
| Parking Space Total | 3 |
Building
| Bathroom Total | 2 |
| Bedrooms Above Ground | 3 |
| Bedrooms Total | 3 |
| Age | 51 To 99 Years |
| Amenities | Fireplace(s) |
| Appliances | Central Vacuum, Dryer, Stove, Washer, Refrigerator |
| Architectural Style | Bungalow |
| Basement Development | Partially Finished |
| Basement Type | N/a (partially Finished) |
| Construction Style Attachment | Detached |
| Cooling Type | Central Air Conditioning |
| Exterior Finish | Stone, Aluminum Siding |
| Fireplace Present | Yes |
| Fireplace Total | 1 |
| Foundation Type | Block |
| Heating Fuel | Natural Gas |
| Heating Type | Forced Air |
| Stories Total | 1 |
| Size Interior | 700 - 1,100 Ft2 |
| Type | House |
| Utility Water | Municipal Water |
Parking
| Carport | |
| No Garage |
Land
| Acreage | No |
| Landscape Features | Landscaped |
| Sewer | Sanitary Sewer |
| Size Depth | 120 Ft |
| Size Frontage | 57 Ft |
| Size Irregular | 57 X 120 Ft |
| Size Total Text | 57 X 120 Ft |
| Zoning Description | R1-3 |
Rooms
| Level | Type | Length | Width | Dimensions |
|---|---|---|---|---|
| Lower Level | Workshop | 3.56 m | 3.51 m | 3.56 m x 3.51 m |
| Lower Level | Family Room | 10.59 m | 3.25 m | 10.59 m x 3.25 m |
| Lower Level | Bathroom | 2.2 m | 1.83 m | 2.2 m x 1.83 m |
| Lower Level | Laundry Room | 3.56 m | 3.51 m | 3.56 m x 3.51 m |
| Main Level | Living Room | 5.02 m | 3.6 m | 5.02 m x 3.6 m |
| Main Level | Kitchen | 2.82 m | 2.46 m | 2.82 m x 2.46 m |
| Main Level | Sitting Room | 2.54 m | 2.52 m | 2.54 m x 2.52 m |
| Main Level | Bathroom | 2.16 m | 1.25 m | 2.16 m x 1.25 m |
| Main Level | Primary Bedroom | 3.99 m | 2.8 m | 3.99 m x 2.8 m |
| Main Level | Bedroom 2 | 3.76 m | 2.16 m | 3.76 m x 2.16 m |
| Main Level | Bedroom 3 | 2.95 m | 2.89 m | 2.95 m x 2.89 m |
Utilities
| Cable | Installed |
| Sewer | Installed |
https://www.realtor.ca/real-estate/28085774/125-7th-avenue-e-owen-sound-owen-sound
Sutton-Sound Realty
1077 2nd Avenue East, Suite A
Owen Sound, Ontario N4K 2H8
1077 2nd Avenue East, Suite A
Owen Sound, Ontario N4K 2H8
(519) 370-2100
Sutton-Sound Realty
1077 2nd Avenue East, Suite A
Owen Sound, Ontario N4K 2H8
1077 2nd Avenue East, Suite A
Owen Sound, Ontario N4K 2H8
(519) 370-2100
Contact Us
Contact us for more information





























