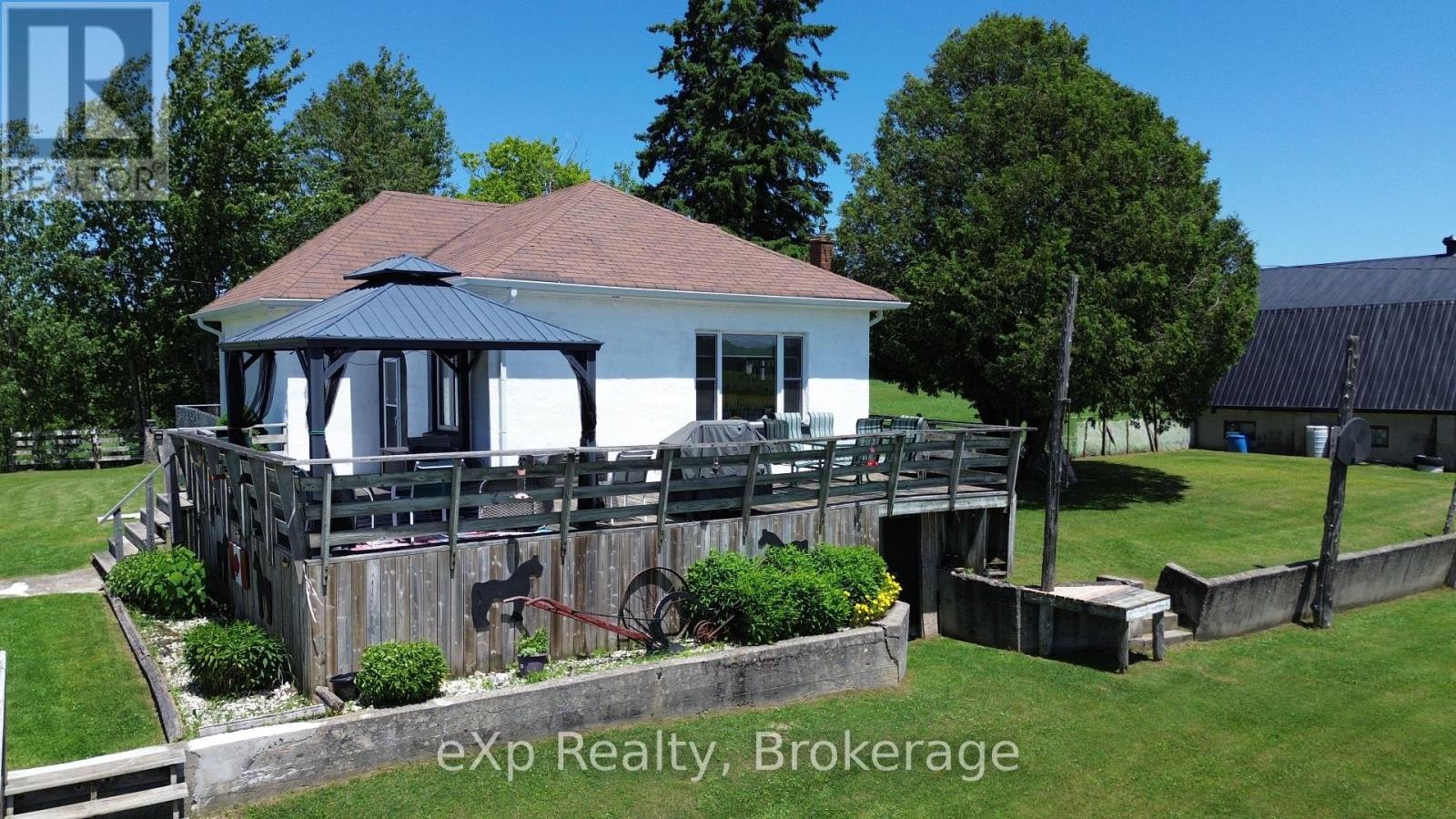125 Lake Drive West Grey, Ontario N0C 1H0
$849,000
Welcome to this charming 3-bedroom, 2-bathroom home nestled on over 6 acres of picturesque land, an ideal setting for anyone looking to blend country living with business potential. Whether you're seeking a serene escape or an opportunity to run your own business, this property has it all! BONUS -included, is a 15-kennel dog boarding facility, previously operated as the highly regarded Day Away Pets for 17 successful years, with over 120 loyal clients. The current owners will happily spread the word to their former clients, helping to make the launching of your business a Pawsitive experience! The home itself exudes charm and warmth, with 3 bedrooms and 2 full bathrooms, a sun-filled country kitchen with views overlooking your pastures and a finished lower level providing even more living space. The rustic design and original features of this wartime home have been lovingly maintained, while the updated conveniences offer the best of both worlds. For animal lovers, the property also boasts a barn with 5 box stalls, perfect for your horses, livestock, or other small farm animals. With the training ring on-site, this hobby farm is ideal for anyone interested in pursuing equestrian activities or hobby farming. The property itself is a peaceful retreat with over 6 acres of beautiful land, including a meadow with walking trails. Whether you're enjoying a morning coffee on the wrap around deck, tending to your animals, or simply walking through your own private paradise, the possibilities are endless. The land is perfectly suited for gardens, pastures, or expanding the farm, offering a tranquil lifestyle just minutes from Markdale's local amenities, the new hospital, schools, hiking trails, rivers and lakes. Furnace -2022, Roof-2013, Septic Inspected & Pumped -2024 (id:42776)
Property Details
| MLS® Number | X12255344 |
| Property Type | Single Family |
| Community Name | West Grey |
| Features | Irregular Lot Size |
| Parking Space Total | 4 |
| Structure | Deck, Paddocks/corralls, Barn, Barn |
| View Type | Lake View |
Building
| Bathroom Total | 2 |
| Bedrooms Above Ground | 3 |
| Bedrooms Total | 3 |
| Age | 51 To 99 Years |
| Amenities | Canopy |
| Appliances | Dishwasher, Dryer, Stove, Washer, Refrigerator |
| Architectural Style | Bungalow |
| Basement Development | Finished |
| Basement Features | Walk Out |
| Basement Type | N/a (finished) |
| Construction Style Attachment | Detached |
| Cooling Type | Window Air Conditioner |
| Exterior Finish | Stucco |
| Foundation Type | Block |
| Heating Fuel | Propane |
| Heating Type | Forced Air |
| Stories Total | 1 |
| Size Interior | 700 - 1,100 Ft2 |
| Type | House |
| Utility Water | Drilled Well |
Parking
| No Garage |
Land
| Acreage | Yes |
| Fence Type | Partially Fenced |
| Sewer | Septic System |
| Size Depth | 208 Ft ,4 In |
| Size Frontage | 1338 Ft ,2 In |
| Size Irregular | 1338.2 X 208.4 Ft |
| Size Total Text | 1338.2 X 208.4 Ft|5 - 9.99 Acres |
| Zoning Description | A3-356 |
Rooms
| Level | Type | Length | Width | Dimensions |
|---|---|---|---|---|
| Lower Level | Utility Room | 3.75 m | 4.27 m | 3.75 m x 4.27 m |
| Lower Level | Recreational, Games Room | 7.95 m | 4.27 m | 7.95 m x 4.27 m |
| Lower Level | Bathroom | 2.2 m | 1.73 m | 2.2 m x 1.73 m |
| Lower Level | Pantry | 3.04 m | 1.37 m | 3.04 m x 1.37 m |
| Main Level | Foyer | 2.34 m | 1.49 m | 2.34 m x 1.49 m |
| Main Level | Kitchen | 4.1 m | 4.53 m | 4.1 m x 4.53 m |
| Main Level | Living Room | 4.46 m | 4.27 m | 4.46 m x 4.27 m |
| Main Level | Bedroom | 3.57 m | 3.12 m | 3.57 m x 3.12 m |
| Main Level | Bedroom 2 | 3.56 m | 2.97 m | 3.56 m x 2.97 m |
| Main Level | Bedroom 3 | 2.34 m | 2.95 m | 2.34 m x 2.95 m |
| Main Level | Bathroom | 3.55 m | 1.25 m | 3.55 m x 1.25 m |
https://www.realtor.ca/real-estate/28543350/125-lake-drive-west-grey-west-grey

Suite E - 1565 16th St East Unit 3
Owen Sound, Ontario N4K 5N3
(866) 530-7737
(647) 849-3180
exprealty.ca/
Contact Us
Contact us for more information
































