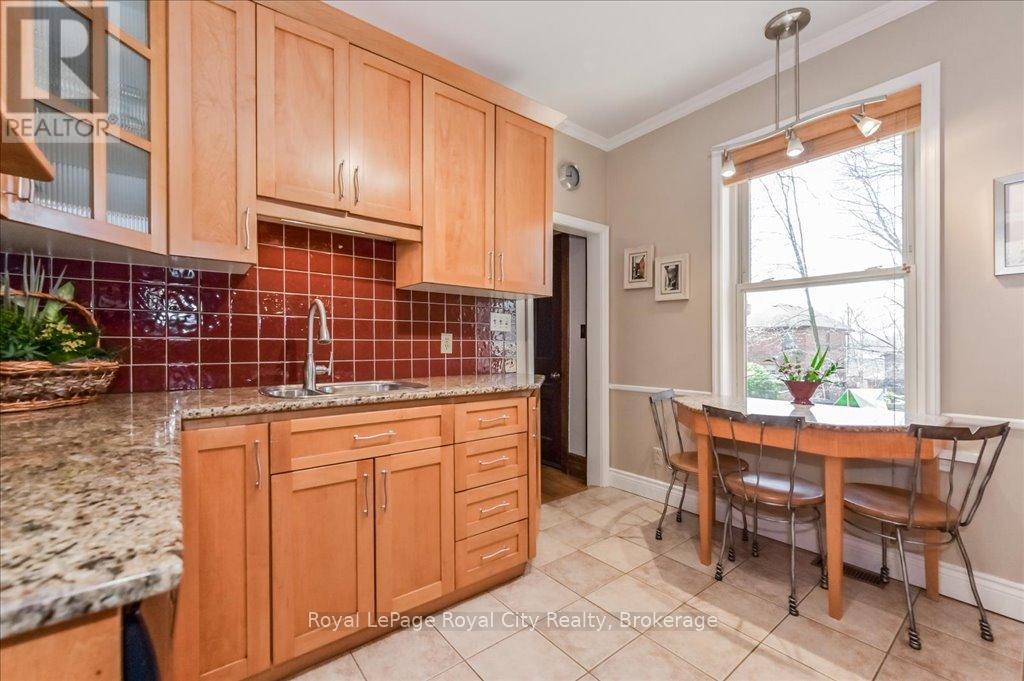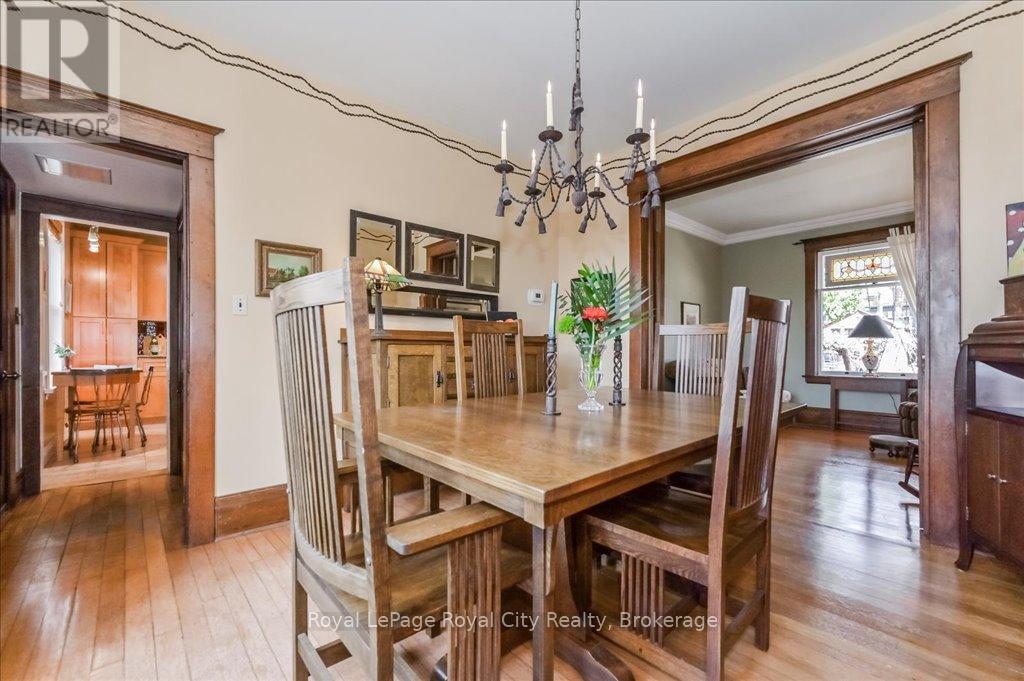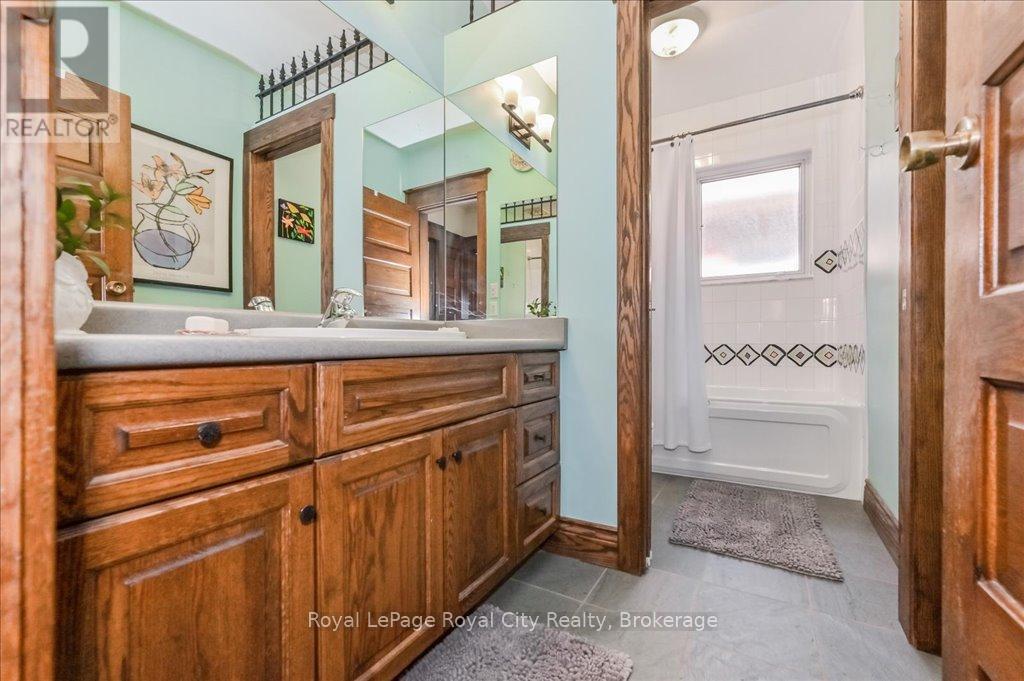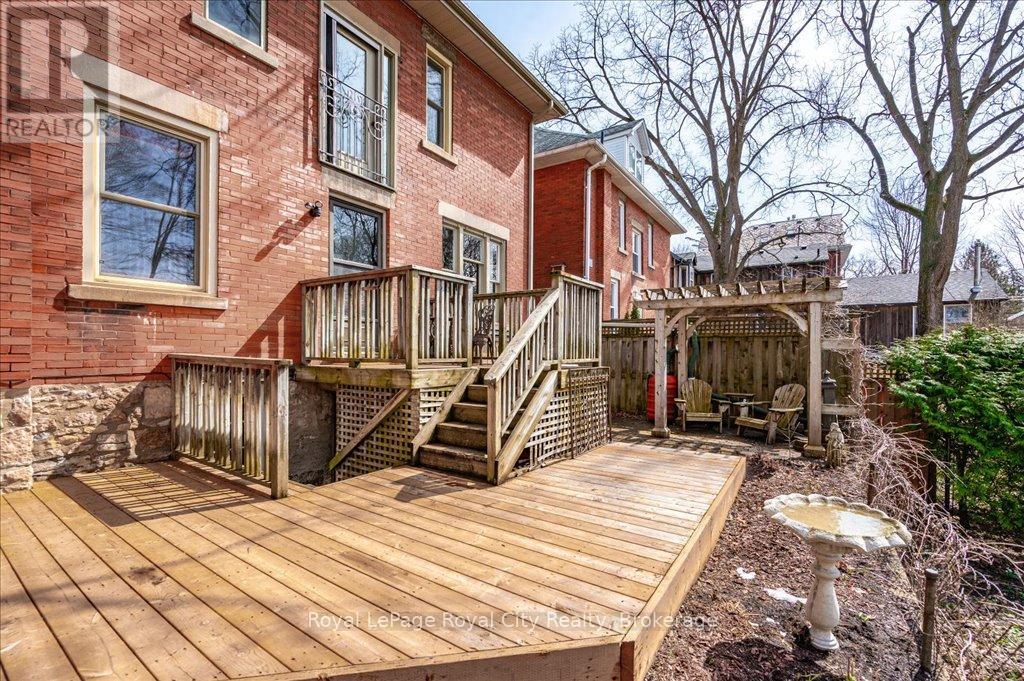126 Queen Street Guelph, Ontario N1E 4S1
$849,500
Welcome to 126 Queen Street! A captivating red brick Century Home nestled in one of Guelphs most historic and beloved neighbourhoods. Bursting with character, this lovingly maintained residence blends heritage details with modern updates, offering a rare opportunity for homeowners and investors alike.Step inside the main home to discover a warm and welcoming layout, framed by original oak trim, hardwood floors, and classic architectural features. The sun-filled living spaces flow effortlessly into the renovated kitchen, featuring custom cabinetry, granite countertops, and timeless finishes perfect for everyday living and entertaining. Upstairs, find four spacious bedrooms and a full bath, plus access to a bright unfinished attic brimming with potential ideal for a home office, creative studio, or future primary suite. Enjoy your mornings on the charming front porch swing and unwind in the tranquil backyard gazebo. Adding even more flexibility is a fully legal 1-bedroom accessory apartment with a separate entrance ideal for income, in-laws, or guests. Located just a short stroll from Downtown Guelph, the General Hospital, local parks, and trails, this walkable location is second to none. While there is no private driveway, 24/7 street parking has never been an issue for the long-time owners. Lovingly cared for by the same family for over 30 years, 126 Queen Street is ready to welcome its next chapter. Come experience its unmatched charm and community spirit - you will feel at home the moment you arrive! Turn your dreams into an address with this home! (id:42776)
Property Details
| MLS® Number | X12073904 |
| Property Type | Single Family |
| Community Name | General Hospital |
| Equipment Type | Water Heater |
| Features | Guest Suite, In-law Suite |
| Rental Equipment Type | Water Heater |
| Structure | Porch, Patio(s), Deck |
Building
| Bathroom Total | 2 |
| Bedrooms Above Ground | 4 |
| Bedrooms Below Ground | 1 |
| Bedrooms Total | 5 |
| Age | 100+ Years |
| Amenities | Fireplace(s) |
| Appliances | Water Softener, Water Meter, Dishwasher, Dryer, Hood Fan, Stove, Washer, Window Coverings, Refrigerator |
| Basement Features | Apartment In Basement, Separate Entrance |
| Basement Type | N/a |
| Construction Style Attachment | Detached |
| Exterior Finish | Brick |
| Fireplace Present | Yes |
| Fireplace Total | 1 |
| Flooring Type | Hardwood |
| Foundation Type | Block |
| Heating Fuel | Natural Gas |
| Heating Type | Forced Air |
| Stories Total | 2 |
| Size Interior | 1,500 - 2,000 Ft2 |
| Type | House |
| Utility Water | Municipal Water |
Parking
| No Garage | |
| Street |
Land
| Acreage | No |
| Landscape Features | Landscaped |
| Sewer | Sanitary Sewer |
| Size Depth | 55 Ft ,6 In |
| Size Frontage | 37 Ft |
| Size Irregular | 37 X 55.5 Ft |
| Size Total Text | 37 X 55.5 Ft|under 1/2 Acre |
| Zoning Description | R.1b |
Rooms
| Level | Type | Length | Width | Dimensions |
|---|---|---|---|---|
| Second Level | Primary Bedroom | 3.44 m | 4.2 m | 3.44 m x 4.2 m |
| Second Level | Bedroom 2 | 4.3 m | 2.67 m | 4.3 m x 2.67 m |
| Second Level | Bedroom 3 | 3.44 m | 3.17 m | 3.44 m x 3.17 m |
| Second Level | Bedroom 4 | 3.45 m | 2.92 m | 3.45 m x 2.92 m |
| Second Level | Bathroom | 3.45 m | 1.68 m | 3.45 m x 1.68 m |
| Third Level | Loft | 6.4 m | 6.61 m | 6.4 m x 6.61 m |
| Basement | Kitchen | 3.04 m | 3.44 m | 3.04 m x 3.44 m |
| Basement | Bedroom | 3.82 m | 3.2 m | 3.82 m x 3.2 m |
| Basement | Living Room | 5.07 m | 3.44 m | 5.07 m x 3.44 m |
| Basement | Bathroom | 1.84 m | 2.37 m | 1.84 m x 2.37 m |
| Basement | Laundry Room | 1.84 m | 2.36 m | 1.84 m x 2.36 m |
| Main Level | Kitchen | 3.42 m | 3.38 m | 3.42 m x 3.38 m |
| Main Level | Dining Room | 3.44 m | 3.73 m | 3.44 m x 3.73 m |
| Main Level | Living Room | 3.44 m | 3.46 m | 3.44 m x 3.46 m |
| Main Level | Family Room | 3.42 m | 4 m | 3.42 m x 4 m |

30 Edinburgh Road North
Guelph, Ontario N1H 7J1
(519) 824-9050
(519) 824-5183
www.royalcity.com/
Contact Us
Contact us for more information


















































