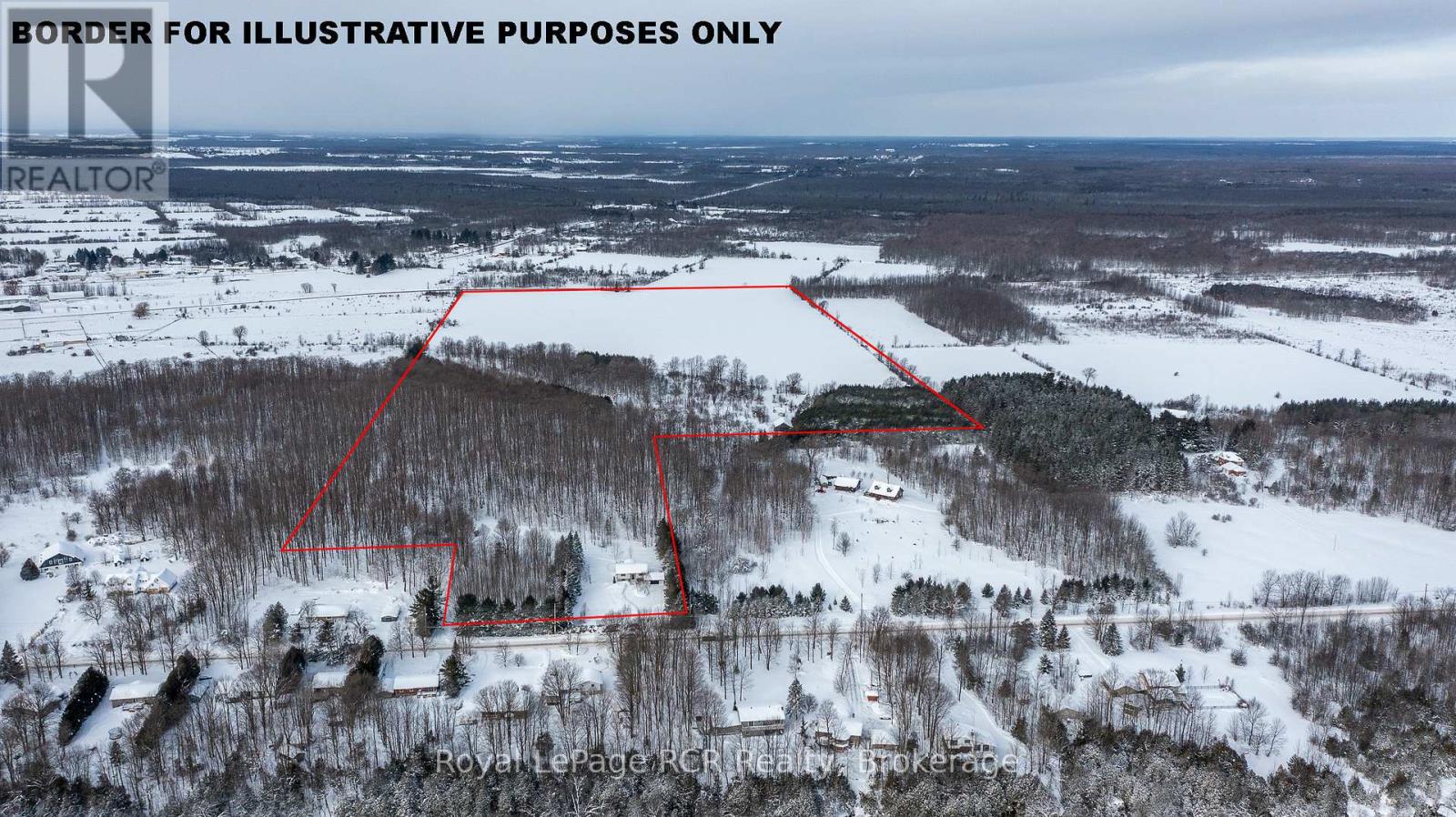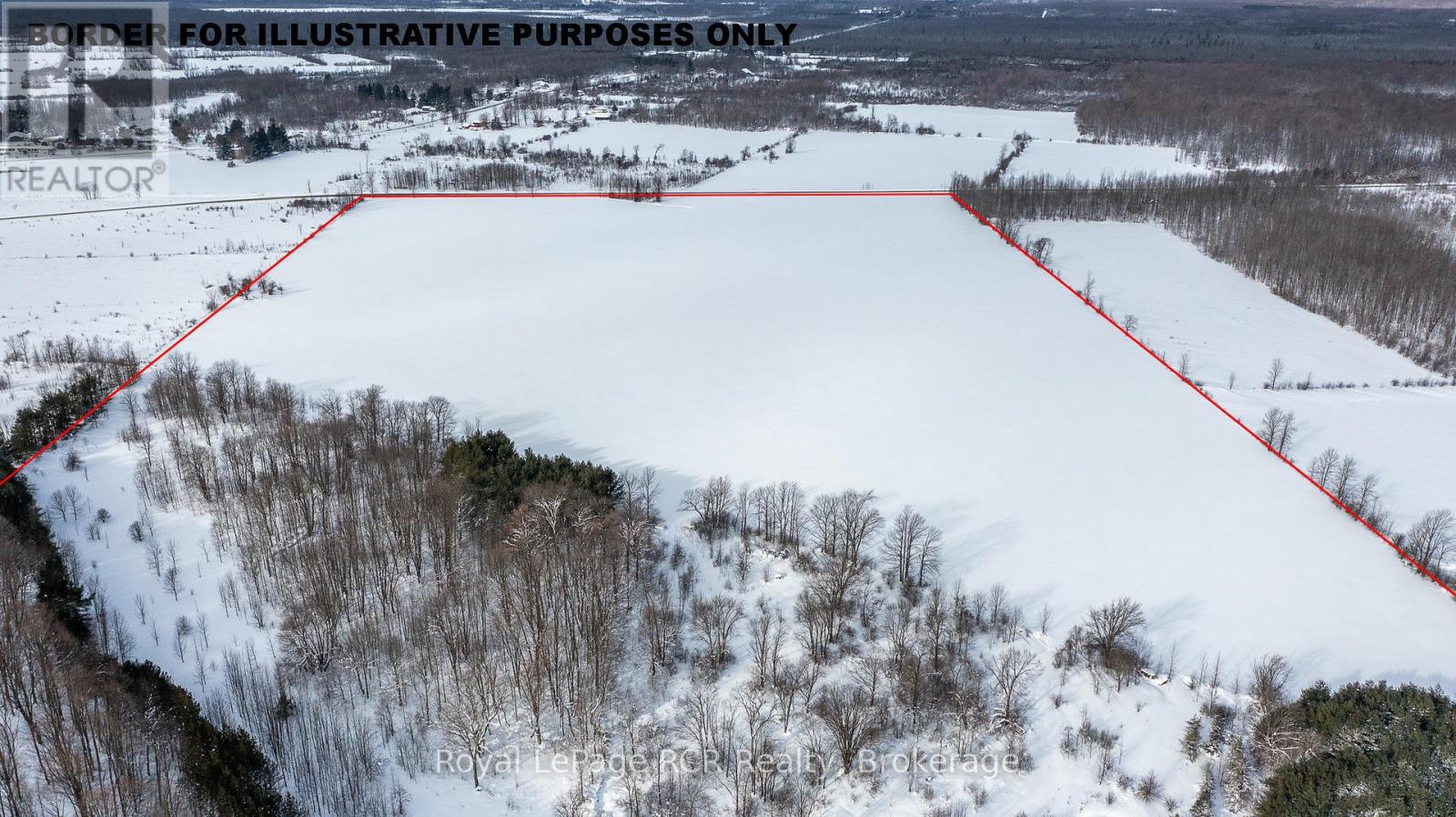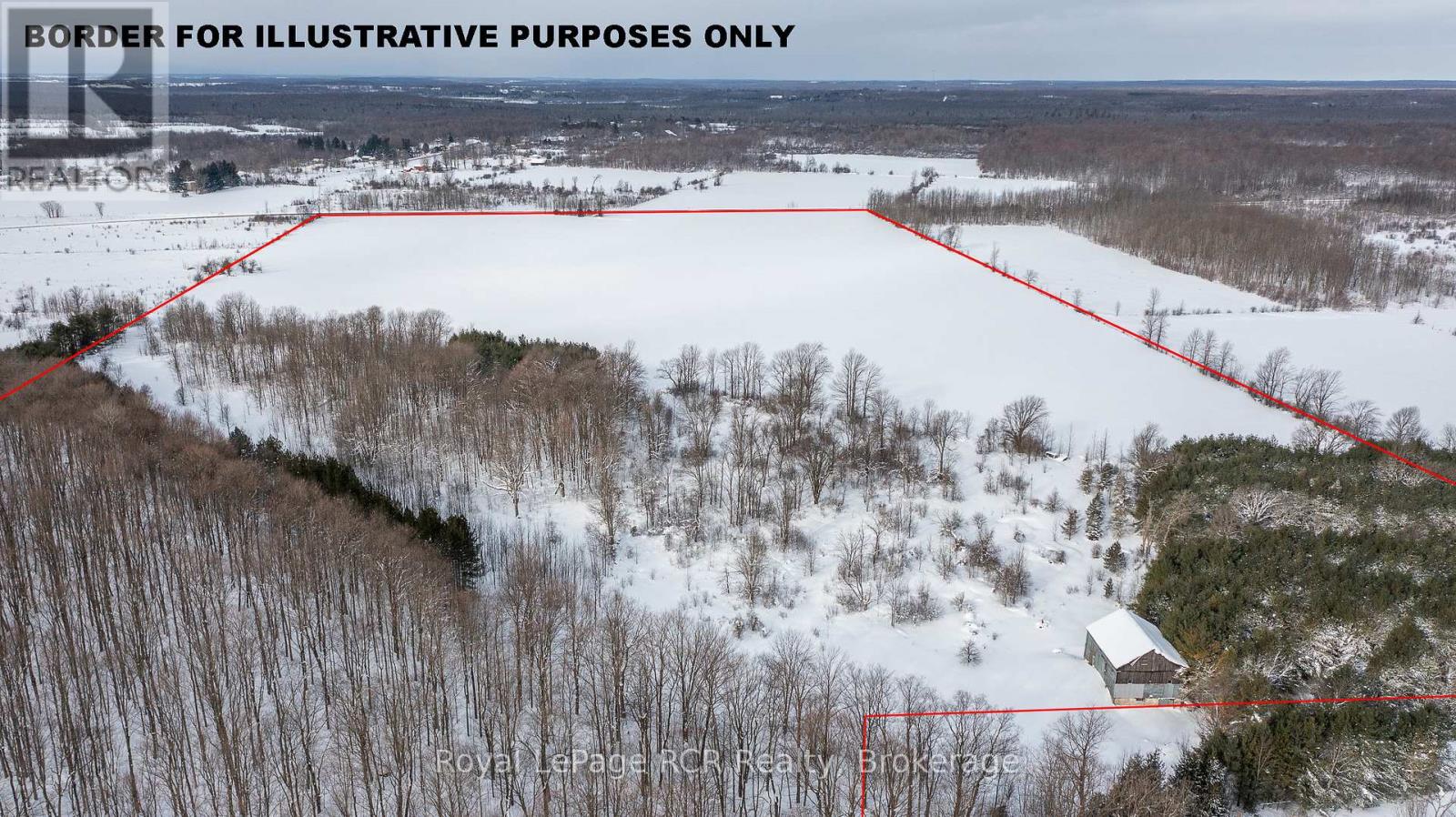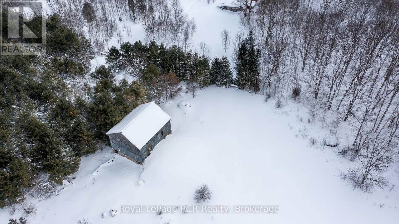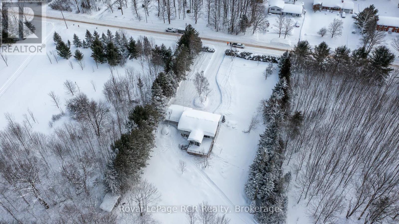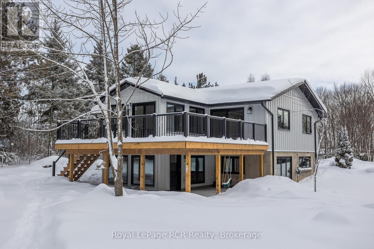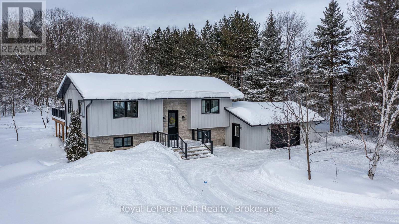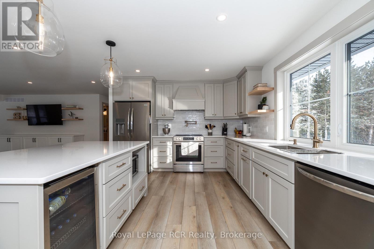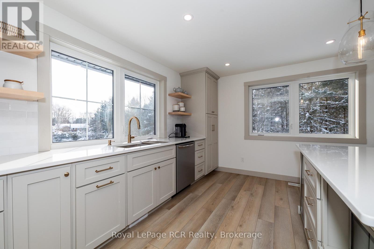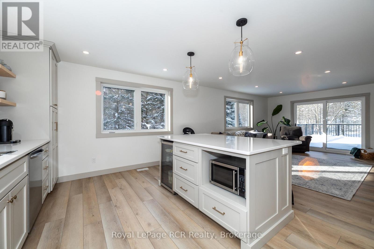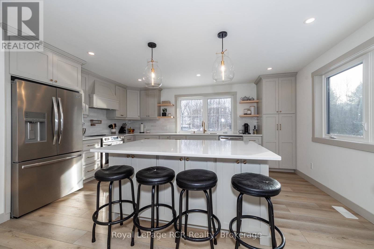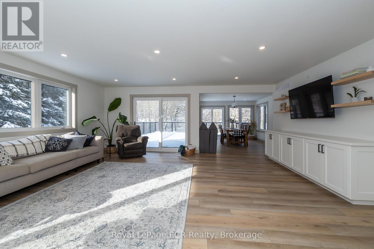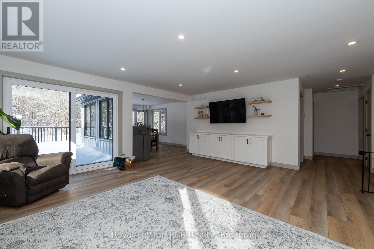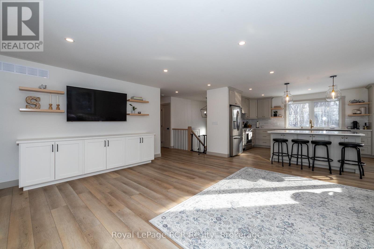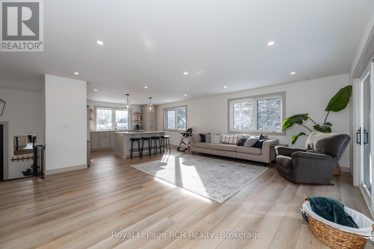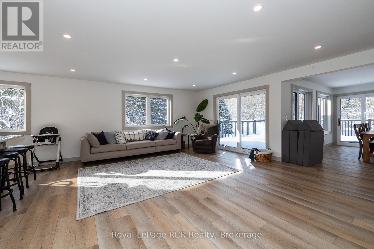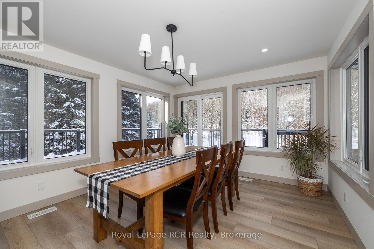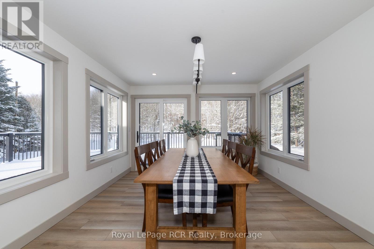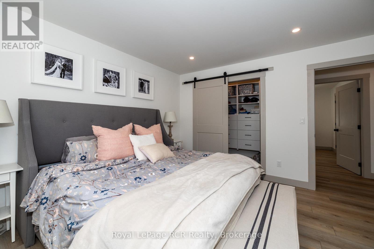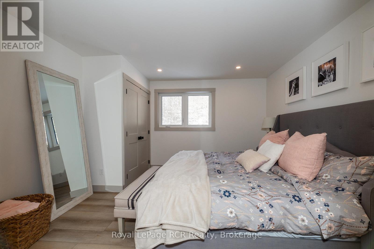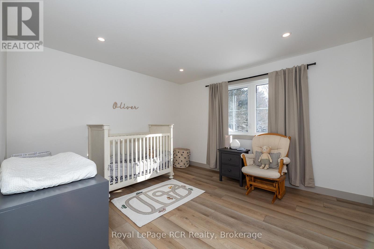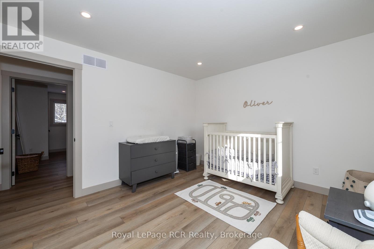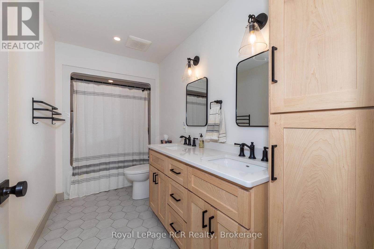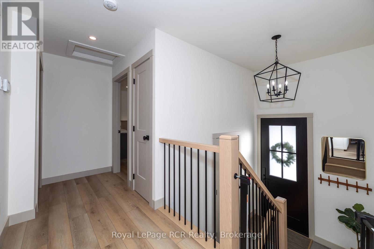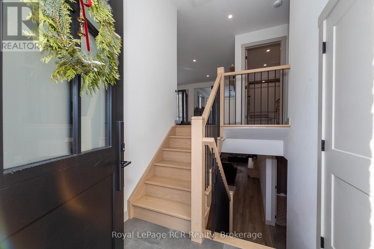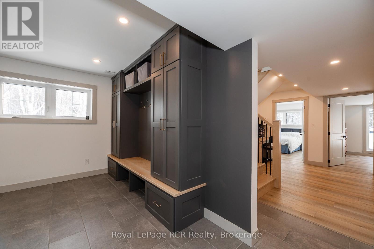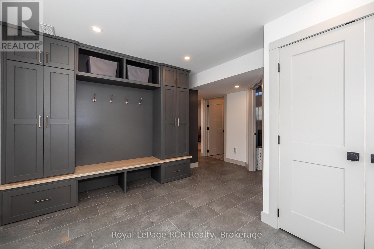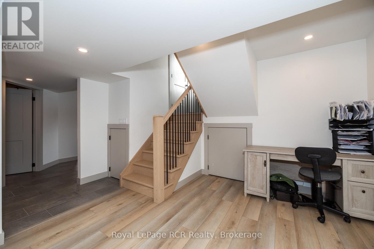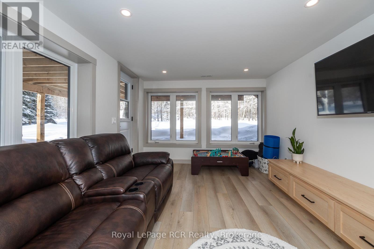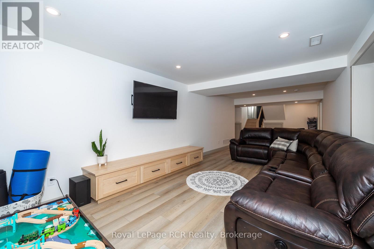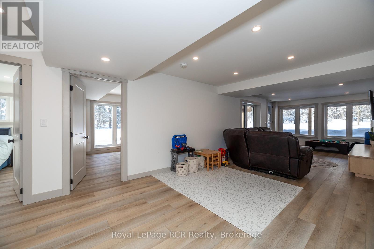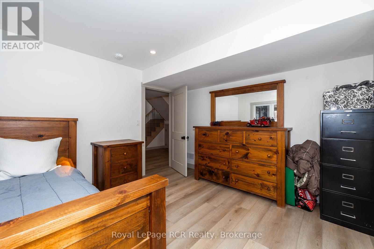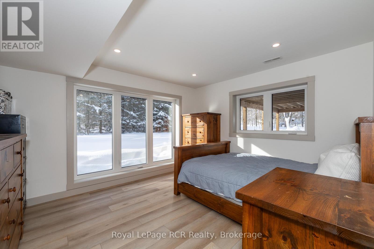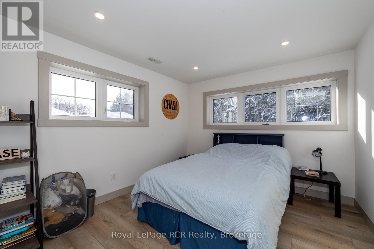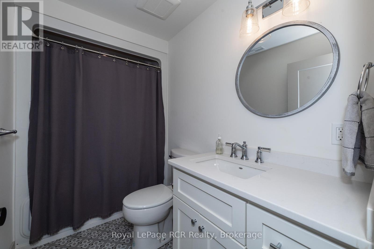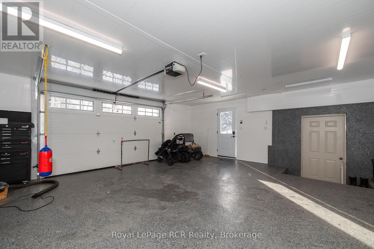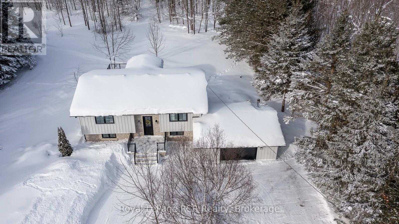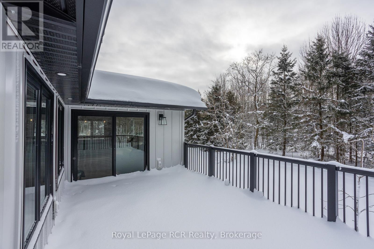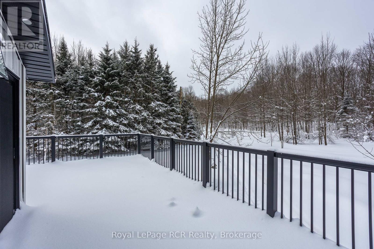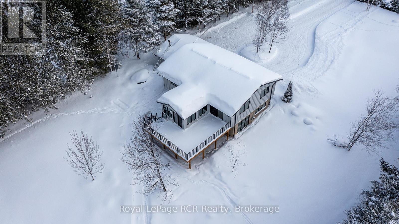126 West Street Georgian Bluffs, Ontario N4K 5N7
$1,599,000
Enjoy life on the farm with the convenience of city living. This 87 acre farm fronts on a residential street with perks such as natural gas, high speed internet and backs onto a paved country road which provides access for larger farm machinery. The home has been completed and tastefully renovated throughout. With high-end finishes, this 4 bedroom, 2 bath home also has an attached heated double garage with Trusscore and epoxy floor. 3000 square feet of finished living space on 2 levels. Approximately 50 acres workable with access from the country road; 15 acres of hardwood bush between the farmland the residence. Hydro average $130/month, Natural gas $900 / year. (id:42776)
Property Details
| MLS® Number | X11967775 |
| Property Type | Agriculture |
| Community Name | Georgian Bluffs |
| Farm Type | Farm |
| Features | Irregular Lot Size |
| Parking Space Total | 10 |
Building
| Bathroom Total | 2 |
| Bedrooms Above Ground | 2 |
| Bedrooms Below Ground | 2 |
| Bedrooms Total | 4 |
| Age | 31 To 50 Years |
| Appliances | Dishwasher, Microwave, Stove, Refrigerator |
| Architectural Style | Raised Bungalow |
| Basement Development | Finished |
| Basement Features | Walk Out |
| Basement Type | Full (finished) |
| Cooling Type | Central Air Conditioning |
| Exterior Finish | Vinyl Siding |
| Foundation Type | Concrete |
| Heating Fuel | Natural Gas |
| Heating Type | Forced Air |
| Stories Total | 1 |
| Size Interior | 1,500 - 2,000 Ft2 |
| Utility Water | Drilled Well |
Parking
| Attached Garage | |
| Garage |
Land
| Acreage | Yes |
| Sewer | Septic System |
| Size Depth | 3127 Ft |
| Size Frontage | 355 Ft |
| Size Irregular | 355 X 3127 Ft ; Lot Widens - West Measure Approx 1317' |
| Size Total Text | 355 X 3127 Ft ; Lot Widens - West Measure Approx 1317'|50 - 100 Acres |
| Zoning Description | Nec |
Rooms
| Level | Type | Length | Width | Dimensions |
|---|---|---|---|---|
| Lower Level | Mud Room | 3.71 m | 4.42 m | 3.71 m x 4.42 m |
| Lower Level | Bathroom | Measurements not available | ||
| Lower Level | Family Room | 3.33 m | 7.92 m | 3.33 m x 7.92 m |
| Lower Level | Bedroom | 3.38 m | 3.99 m | 3.38 m x 3.99 m |
| Lower Level | Bedroom | 3.1 m | 4.14 m | 3.1 m x 4.14 m |
| Lower Level | Laundry Room | 2.92 m | 3.66 m | 2.92 m x 3.66 m |
| Main Level | Kitchen | 3.58 m | 5.03 m | 3.58 m x 5.03 m |
| Main Level | Living Room | 5.18 m | 6.22 m | 5.18 m x 6.22 m |
| Main Level | Dining Room | 3.51 m | 4.27 m | 3.51 m x 4.27 m |
| Main Level | Primary Bedroom | 3.81 m | 3.89 m | 3.81 m x 3.89 m |
| Main Level | Bedroom | 3.48 m | 3.81 m | 3.48 m x 3.81 m |
| Main Level | Bathroom | Measurements not available |
https://www.realtor.ca/real-estate/27903233/126-west-street-georgian-bluffs-georgian-bluffs

20 Toronto Rd
Flesherton, N0C 1E0
(519) 924-2950
(519) 924-3850

20 Toronto Rd
Flesherton, N0C 1E0
(519) 924-2950
(519) 924-3850
Contact Us
Contact us for more information

