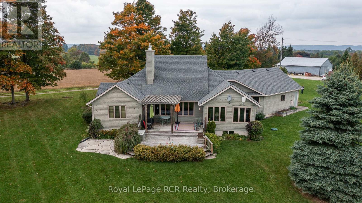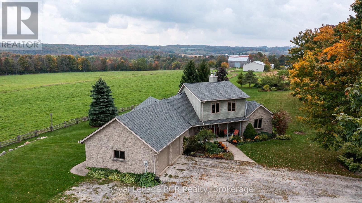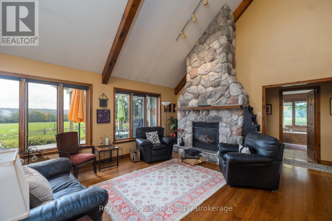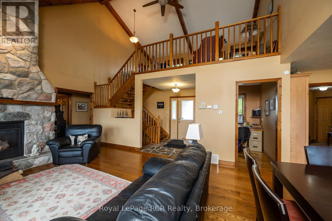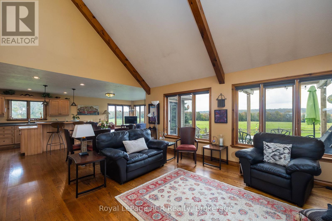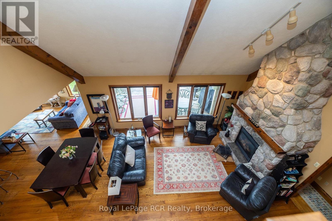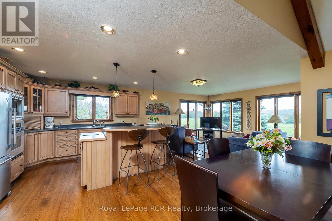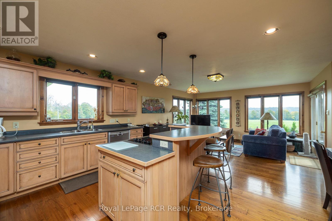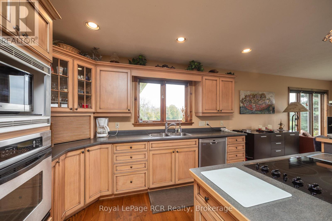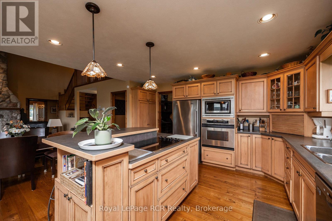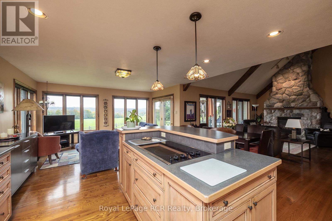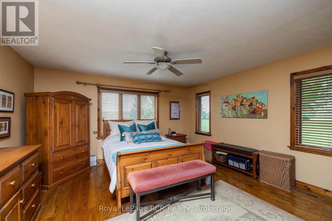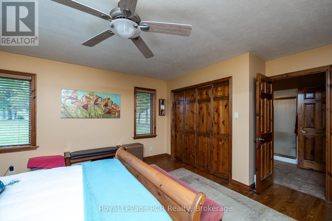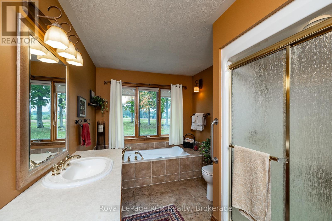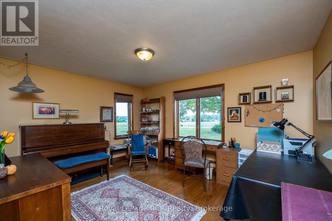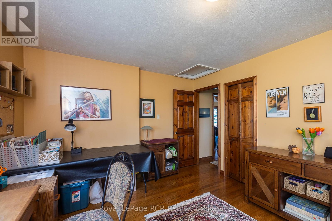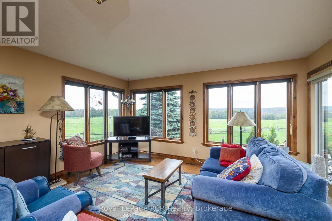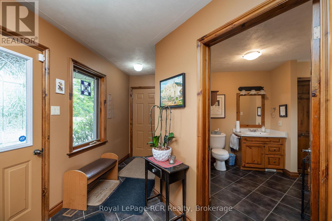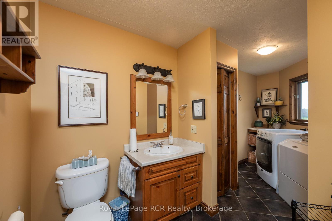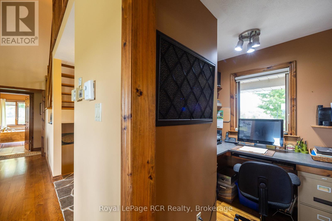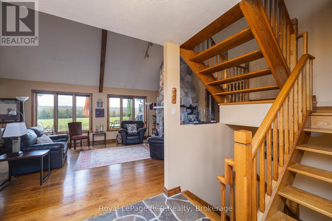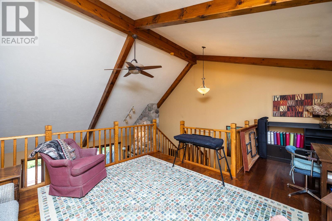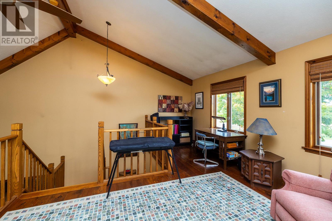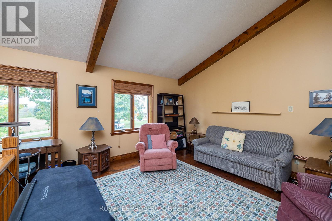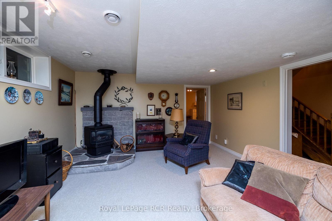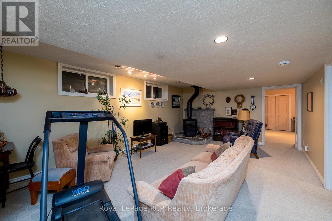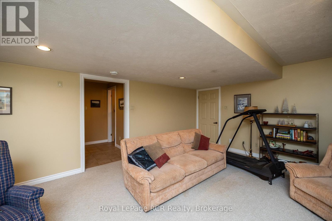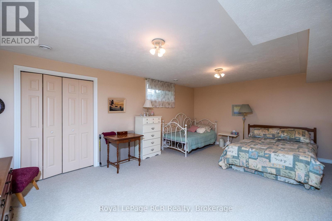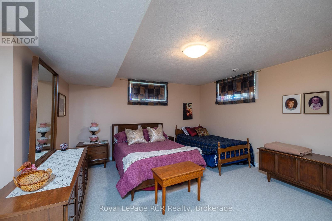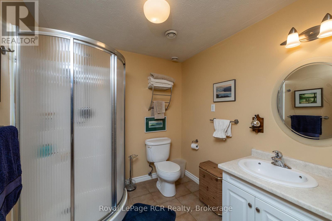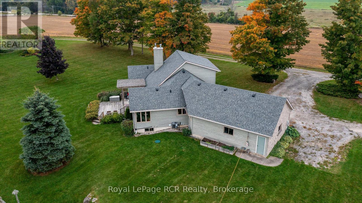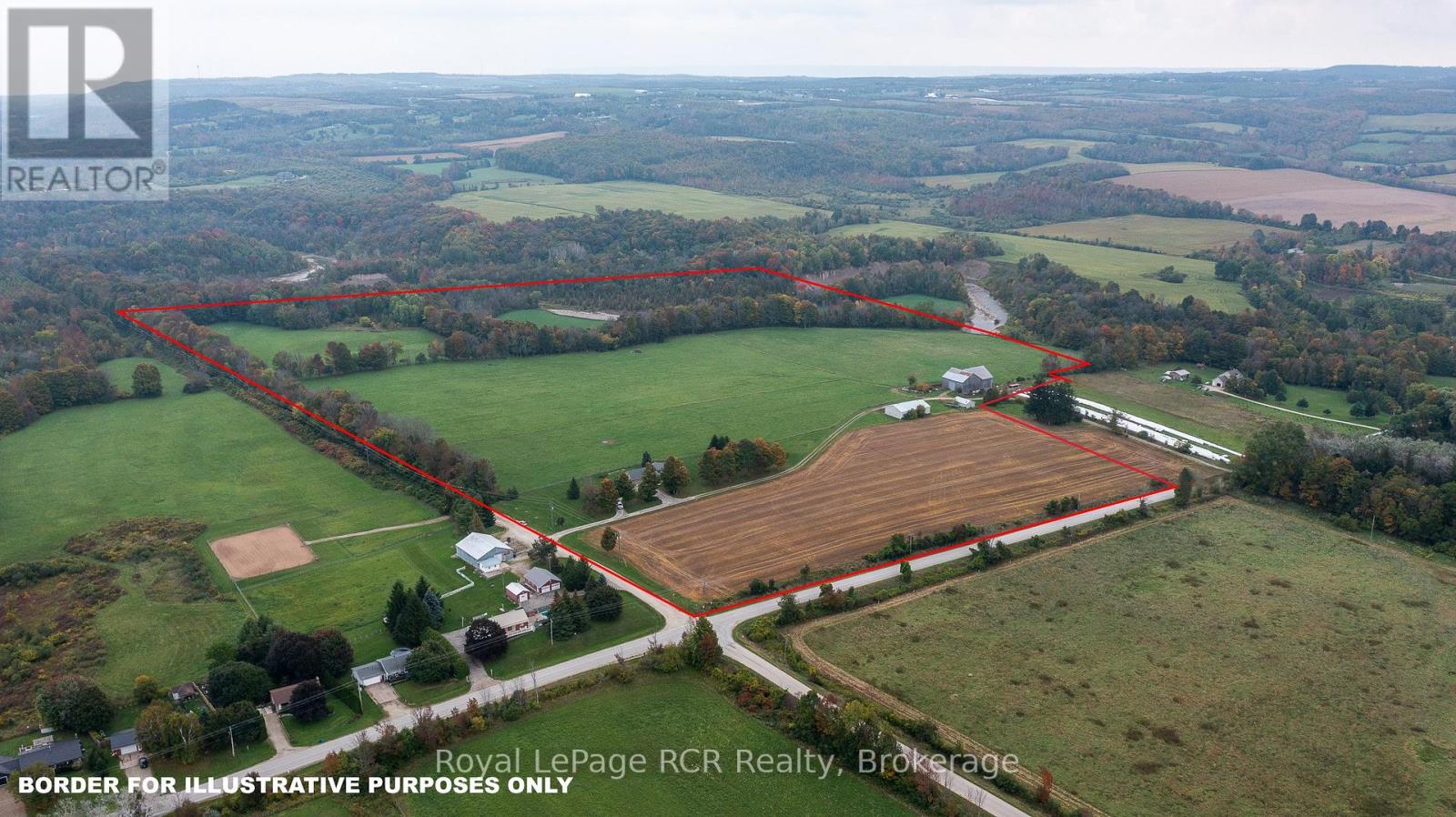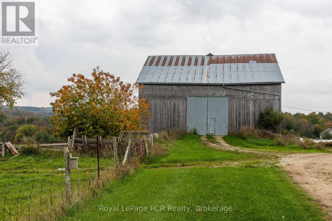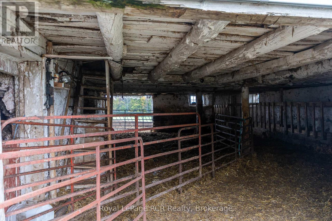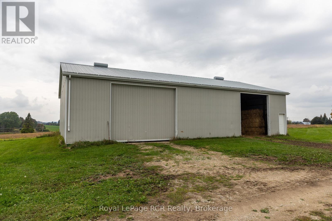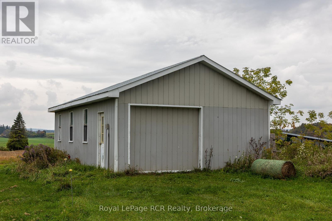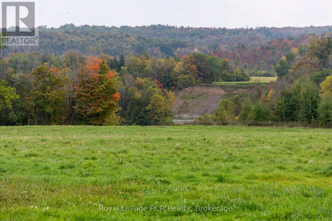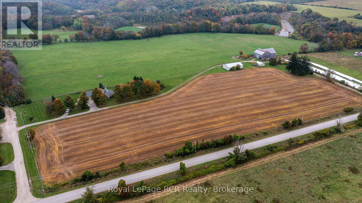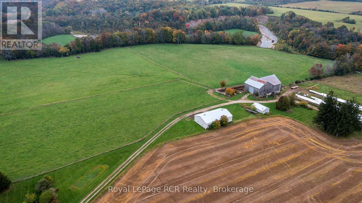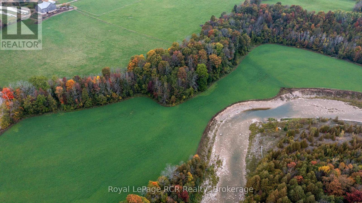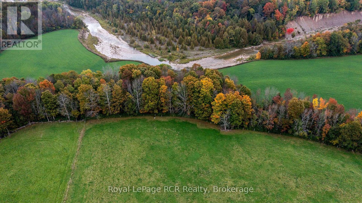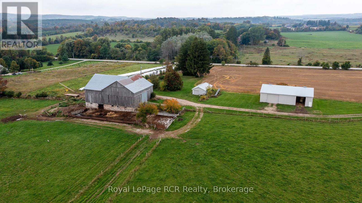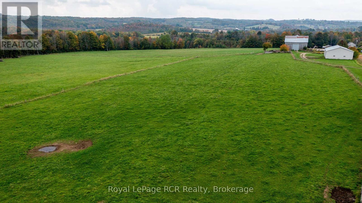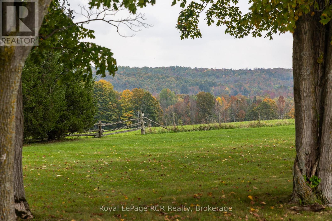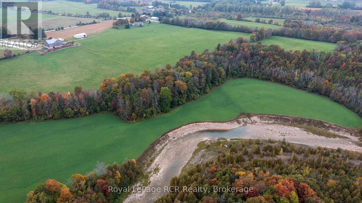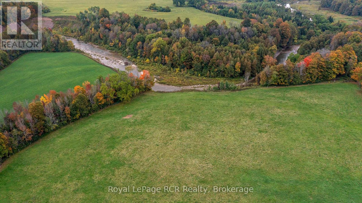126010 13th Sideroad Meaford, Ontario N4L 1W6
$1,595,000
Custom home on 70 acres with commanding countryside views and the Big Head river crossing the south east corner of the property. Built in 2002, the centerpiece of the 2,200 square foot bungalow is the living room with vaulted ceilings, expansive windows and natural gas fireplace with stone surround. Lots of kitchen space with adjoining dining or sitting area. Main floor laundry with 2piece bath is just inside the entrance from the attached double garage. There are 2 spacious bedrooms on the main level and a full bathroom. There is a 13'9"x 20'2" loft perfect for overflow guests or an office. Lower level is finished with a family room (natural gas fireplace), 2 massive bedrooms and the mechanical room. This beautiful setting is so much more than the home - there are approximately 50 acres of open land that has been used as pasture, crop land and hay. Outbuildings include a bank barn, drive shed 40X60 and detached garage 20X32. Recreational activities are at your doorstep with walking trails, snowmobile trails, proximity to skiing, cultural activities and more - all within a welcoming rural community. Only 5 km to Meaford where you'll have schools, shopping and dining. 20 minutes to Owen Sound. (id:42776)
Property Details
| MLS® Number | X12503686 |
| Property Type | Single Family |
| Community Name | Meaford |
| Features | Irregular Lot Size, Country Residential |
| Parking Space Total | 22 |
Building
| Bathroom Total | 3 |
| Bedrooms Above Ground | 2 |
| Bedrooms Below Ground | 2 |
| Bedrooms Total | 4 |
| Age | 16 To 30 Years |
| Amenities | Fireplace(s) |
| Appliances | Water Treatment, Cooktop, Dishwasher, Dryer, Microwave, Oven, Washer, Refrigerator |
| Architectural Style | Bungalow |
| Basement Development | Finished |
| Basement Type | Full (finished) |
| Cooling Type | Central Air Conditioning |
| Exterior Finish | Stone, Wood |
| Fireplace Present | Yes |
| Fireplace Total | 2 |
| Foundation Type | Poured Concrete |
| Half Bath Total | 1 |
| Heating Fuel | Natural Gas |
| Heating Type | Forced Air |
| Stories Total | 1 |
| Size Interior | 2,000 - 2,500 Ft2 |
| Type | House |
| Utility Water | Cistern, Drilled Well |
Parking
| Attached Garage | |
| Garage |
Land
| Acreage | Yes |
| Fence Type | Fenced Yard |
| Sewer | Septic System |
| Size Depth | 1393 Ft |
| Size Frontage | 2205 Ft ,2 In |
| Size Irregular | 2205.2 X 1393 Ft ; East Boundary 1583' |
| Size Total Text | 2205.2 X 1393 Ft ; East Boundary 1583'|50 - 100 Acres |
| Soil Type | Sand, Loam |
| Zoning Description | A, Ep |
Rooms
| Level | Type | Length | Width | Dimensions |
|---|---|---|---|---|
| Lower Level | Bedroom | 4.24 m | 5.97 m | 4.24 m x 5.97 m |
| Lower Level | Bedroom | 4.27 m | 4.8 m | 4.27 m x 4.8 m |
| Lower Level | Bathroom | Measurements not available | ||
| Lower Level | Family Room | 4.22 m | 6.17 m | 4.22 m x 6.17 m |
| Main Level | Foyer | 1.88 m | 2.44 m | 1.88 m x 2.44 m |
| Main Level | Kitchen | 4.57 m | 7.92 m | 4.57 m x 7.92 m |
| Main Level | Living Room | 4.47 m | 6.3 m | 4.47 m x 6.3 m |
| Main Level | Primary Bedroom | 4.44 m | 4.88 m | 4.44 m x 4.88 m |
| Main Level | Bedroom | 3.53 m | 4.32 m | 3.53 m x 4.32 m |
| Main Level | Office | 1.83 m | 2.29 m | 1.83 m x 2.29 m |
| Main Level | Laundry Room | 1.52 m | 2.24 m | 1.52 m x 2.24 m |
| Main Level | Mud Room | 1.83 m | 2.16 m | 1.83 m x 2.16 m |
| Main Level | Loft | 4.19 m | 6.15 m | 4.19 m x 6.15 m |
Utilities
| Electricity | Installed |
https://www.realtor.ca/real-estate/29060951/126010-13th-sideroad-meaford-meaford

20 Toronto Rd
Flesherton, N0C 1E0
(519) 924-2950
(519) 924-3850

20 Toronto Rd
Flesherton, N0C 1E0
(519) 924-2950
(519) 924-3850
Contact Us
Contact us for more information

