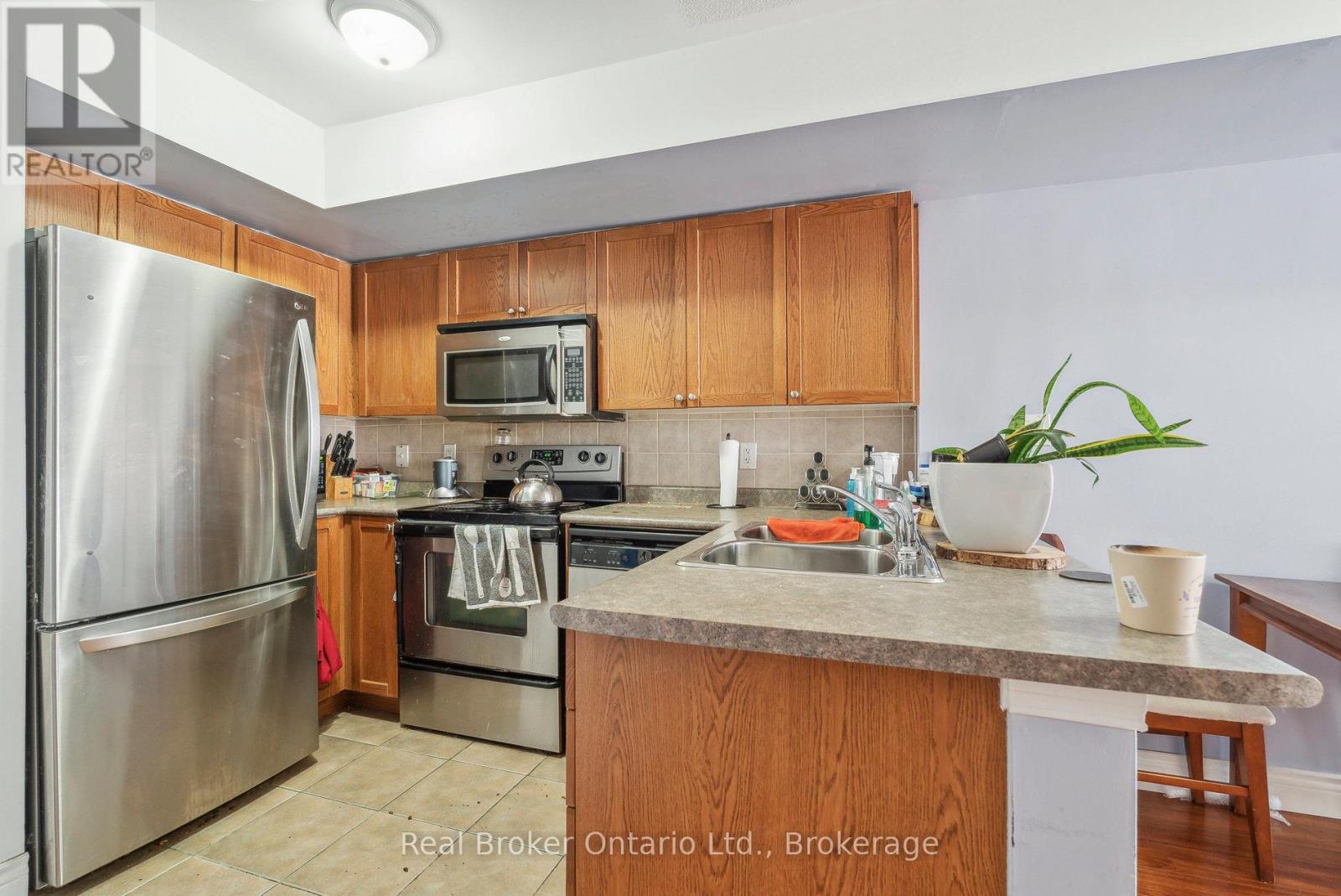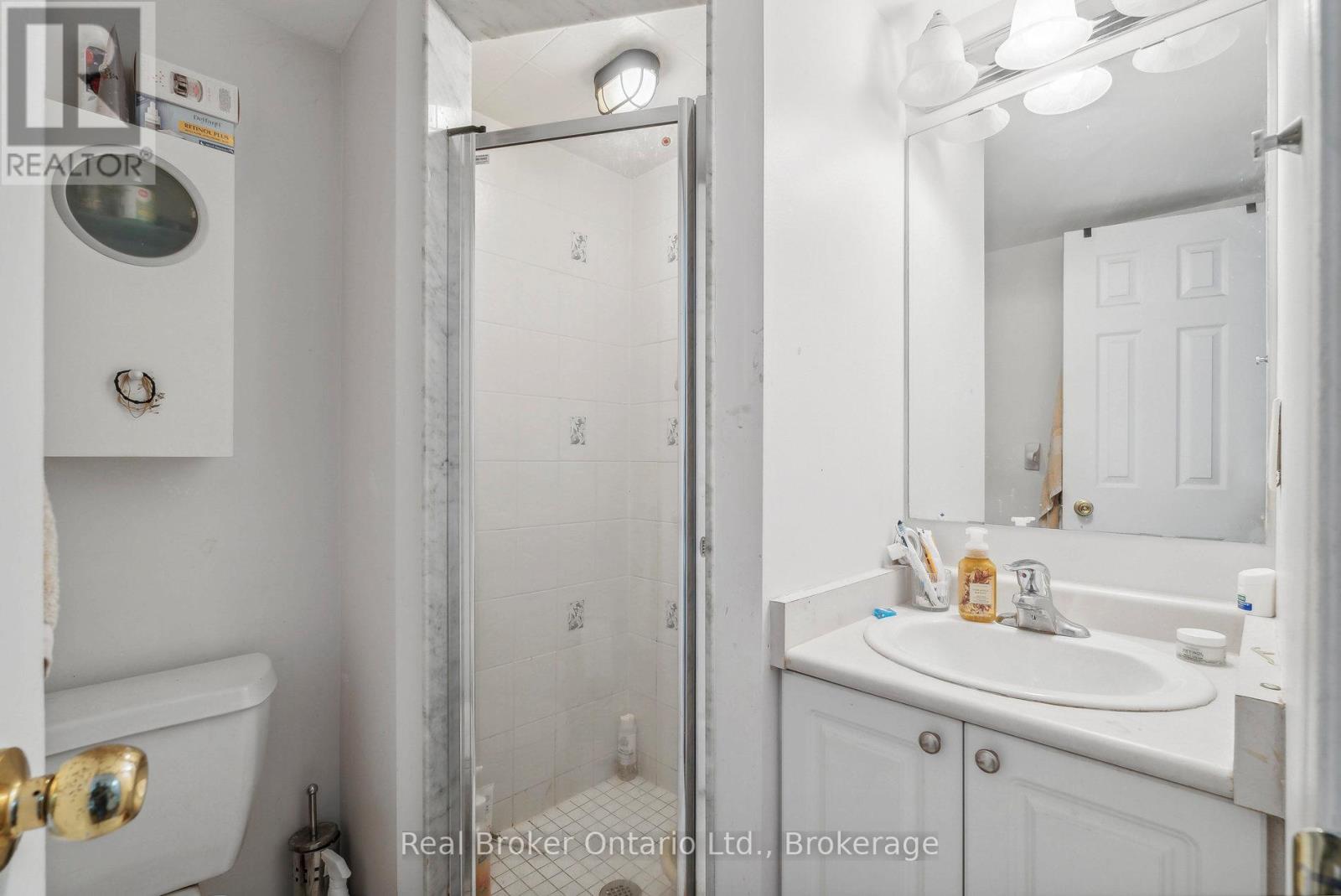127 - 75 Turntable Crescent Toronto, Ontario M6H 4K9
$849,000Maintenance, Common Area Maintenance, Insurance, Water
$633.22 Monthly
Maintenance, Common Area Maintenance, Insurance, Water
$633.22 MonthlySpacious three-bedroom townhouse with loft that walks out to a rooftop terrace in the vibrant Davenport Village. Situated directly across from Earlscourt Park, this home offers easy access to soccer fields, pools, playgrounds, and the local recreation center, perfect for active families. Enjoy the charm of Corso Italia nearby, with its Italian cafes, bakeries, and boutiques, all within walking distance. Davenport Village Park and Balzac's coffee at your doorstep. Family-friendly neighbourhood with excellent access to TTC transit. With 2 parking spots and a thoughtful design, this townhouse is a prime choice for anyone looking to take advantage of everything great that Toronto has to offer. (id:42776)
Property Details
| MLS® Number | W11920437 |
| Property Type | Single Family |
| Community Name | Dovercourt-Wallace Emerson-Junction |
| Amenities Near By | Park, Place Of Worship, Public Transit, Schools |
| Community Features | Pet Restrictions, Community Centre |
| Parking Space Total | 2 |
Building
| Bathroom Total | 2 |
| Bedrooms Above Ground | 3 |
| Bedrooms Total | 3 |
| Appliances | Dishwasher, Dryer, Microwave, Refrigerator, Stove, Washer |
| Cooling Type | Central Air Conditioning |
| Exterior Finish | Brick |
| Flooring Type | Tile, Laminate |
| Heating Fuel | Natural Gas |
| Heating Type | Forced Air |
| Size Interior | 1,200 - 1,399 Ft2 |
| Type | Row / Townhouse |
Parking
| Underground |
Land
| Acreage | No |
| Land Amenities | Park, Place Of Worship, Public Transit, Schools |
Rooms
| Level | Type | Length | Width | Dimensions |
|---|---|---|---|---|
| Second Level | Primary Bedroom | 3.72 m | 3.14 m | 3.72 m x 3.14 m |
| Second Level | Bedroom 3 | 3.72 m | 2.65 m | 3.72 m x 2.65 m |
| Third Level | Loft | 3.72 m | 2.96 m | 3.72 m x 2.96 m |
| Main Level | Kitchen | 3.26 m | 2.74 m | 3.26 m x 2.74 m |
| Main Level | Dining Room | 2.83 m | 2.65 m | 2.83 m x 2.65 m |
| Main Level | Living Room | 3.72 m | 2.29 m | 3.72 m x 2.29 m |
| Main Level | Bedroom | 3.72 m | 3.08 m | 3.72 m x 3.08 m |

195 Hanlon Creek Boulevard
Guelph, Ontario N1C 1C1
(888) 311-1172
joinreal.com/
Contact Us
Contact us for more information






















