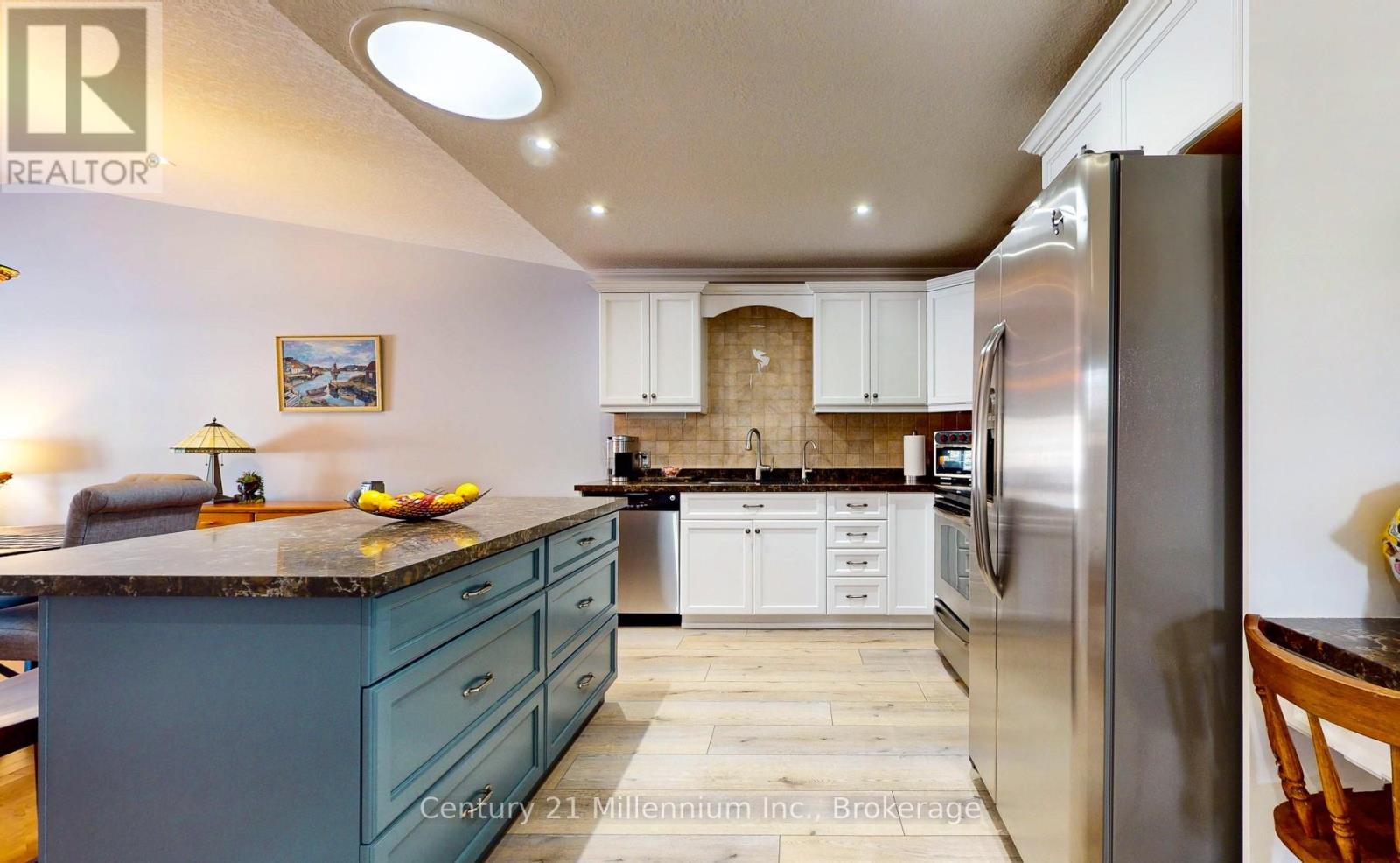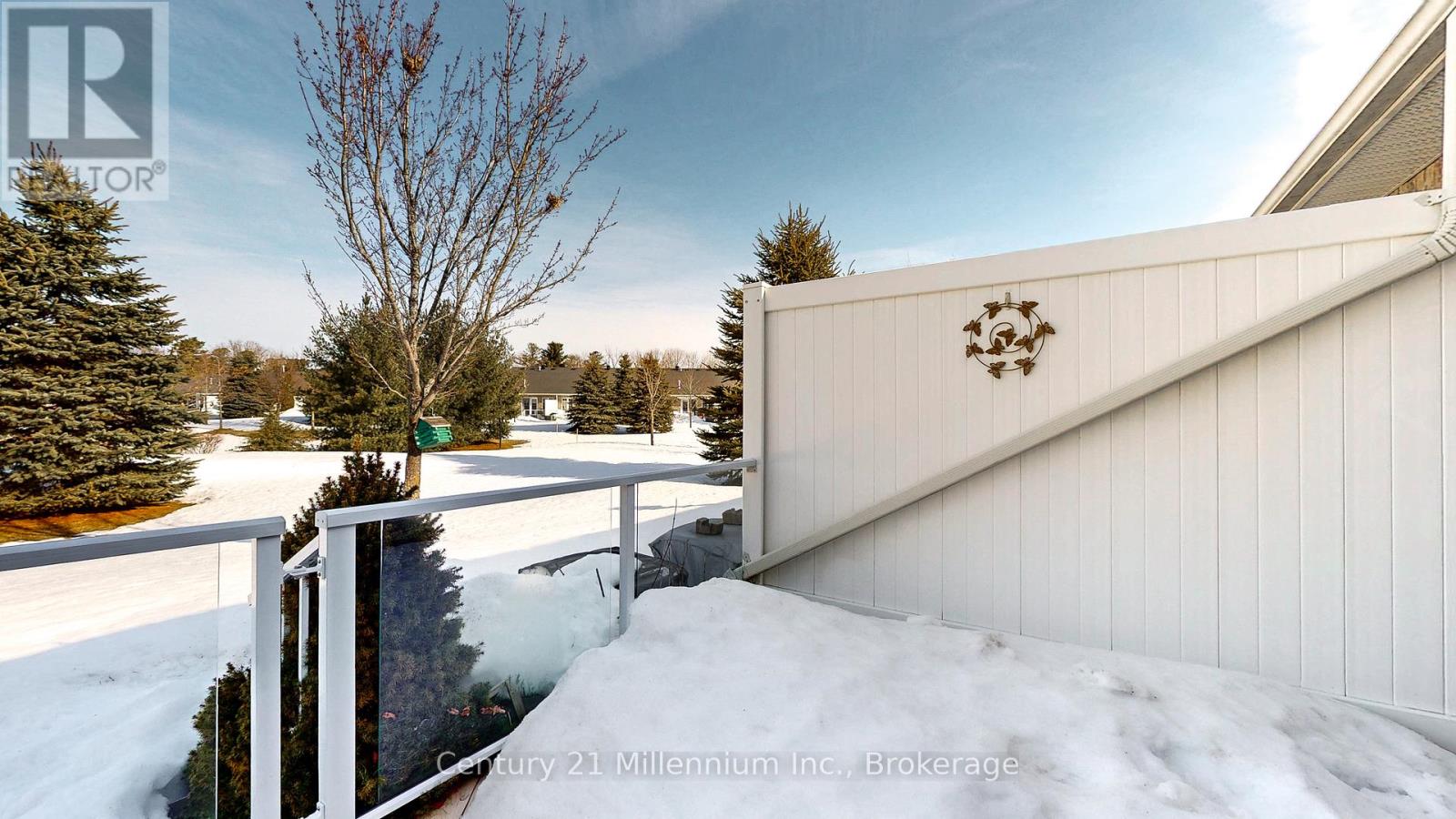128 Greenway Drive Wasaga Beach, Ontario L9Z 0E6
$540,000
Welcome to Country Meadows (Land Lease), an adult lifestyle community offering a heated outdoor pool, clubhouse and 9-hole golf course. This well-maintained end unit with lots of natural light is situated on a private lot backing onto the pond and trails. It offers open plan living, 2 bedrooms, 2 bathrooms and is fully wheelchair accessible with hoist tracks in the primary bedroom and main bathroom. There are hardwood and luxury vinyl floors throughout, vaulted ceiling in the main living area, a cozy gas fireplace, quartz counters throughout, California shutters and crown molding to name a few. The kitchen cupboards were professionally updated in 2022, the large main bathroom has a wheel in shower with grab bars and also accommodates the laundry facilities. The large private deck has a gas line for the BBQ and offers protection from the sun with a full width power awning. Inside entry to a longer than average garage with room for storage plus a car! Accessible visitor parking next to unit. (id:42776)
Open House
This property has open houses!
11:00 am
Ends at:1:00 pm
Property Details
| MLS® Number | S12024067 |
| Property Type | Single Family |
| Community Name | Wasaga Beach |
| Amenities Near By | Beach, Place Of Worship |
| Community Features | Community Centre |
| Features | Backs On Greenbelt, Flat Site, Wheelchair Access, Carpet Free |
| Parking Space Total | 2 |
| Pool Type | Inground Pool |
| Structure | Deck, Porch |
Building
| Bathroom Total | 2 |
| Bedrooms Above Ground | 2 |
| Bedrooms Total | 2 |
| Age | 6 To 15 Years |
| Amenities | Canopy, Fireplace(s) |
| Appliances | Water Softener, Dishwasher, Dryer, Stove, Washer, Refrigerator |
| Architectural Style | Bungalow |
| Basement Type | Crawl Space |
| Construction Style Attachment | Attached |
| Cooling Type | Central Air Conditioning |
| Exterior Finish | Brick |
| Fireplace Present | Yes |
| Flooring Type | Hardwood |
| Foundation Type | Poured Concrete |
| Heating Fuel | Natural Gas |
| Heating Type | Forced Air |
| Stories Total | 1 |
| Size Interior | 1,100 - 1,500 Ft2 |
| Type | Row / Townhouse |
| Utility Water | Municipal Water |
Parking
| Attached Garage | |
| Garage |
Land
| Acreage | No |
| Land Amenities | Beach, Place Of Worship |
| Sewer | Sanitary Sewer |
| Surface Water | Lake/pond |
Rooms
| Level | Type | Length | Width | Dimensions |
|---|---|---|---|---|
| Main Level | Living Room | 9.63 m | 3.8 m | 9.63 m x 3.8 m |
| Main Level | Dining Room | 9.63 m | 3.8 m | 9.63 m x 3.8 m |
| Main Level | Kitchen | 9.63 m | 3.8 m | 9.63 m x 3.8 m |
| Main Level | Primary Bedroom | 3.43 m | 4.35 m | 3.43 m x 4.35 m |
| Main Level | Bedroom 2 | 3.08 m | 2.6 m | 3.08 m x 2.6 m |
| Main Level | Bathroom | 2.83 m | 2.6 m | 2.83 m x 2.6 m |
Utilities
| Cable | Installed |
| Sewer | Installed |
https://www.realtor.ca/real-estate/28034976/128-greenway-drive-wasaga-beach-wasaga-beach

41 Hurontario Street
Collingwood, Ontario L9Y 2L7
(705) 445-5640
(705) 445-7810
www.c21m.ca/
Contact Us
Contact us for more information


























