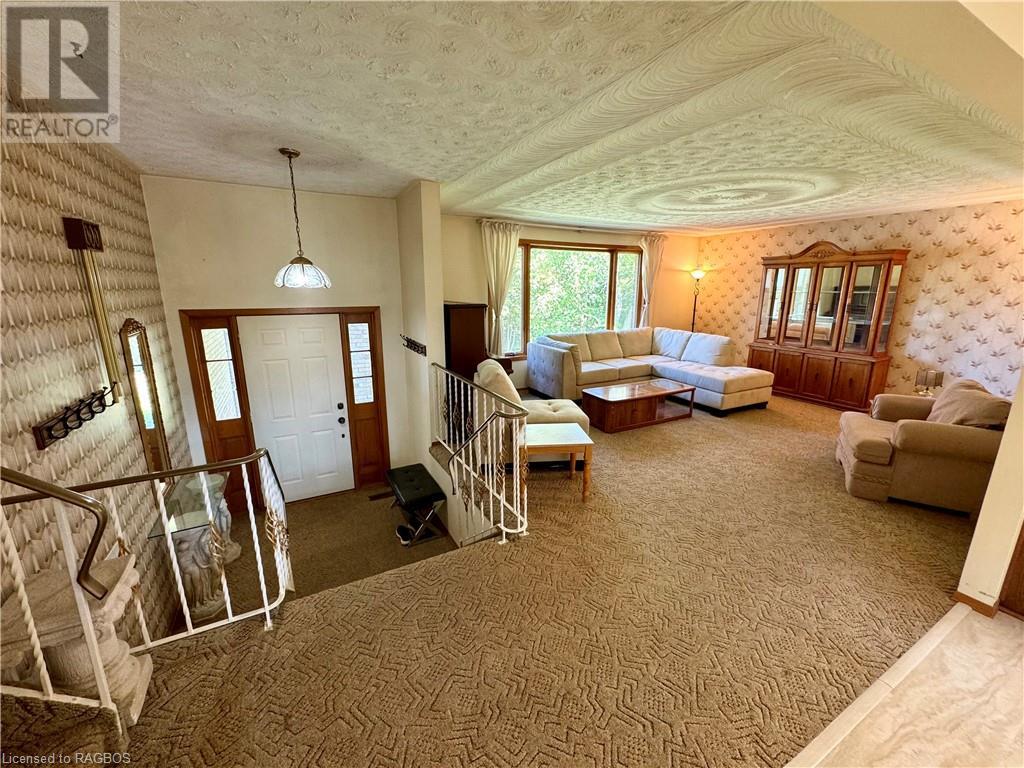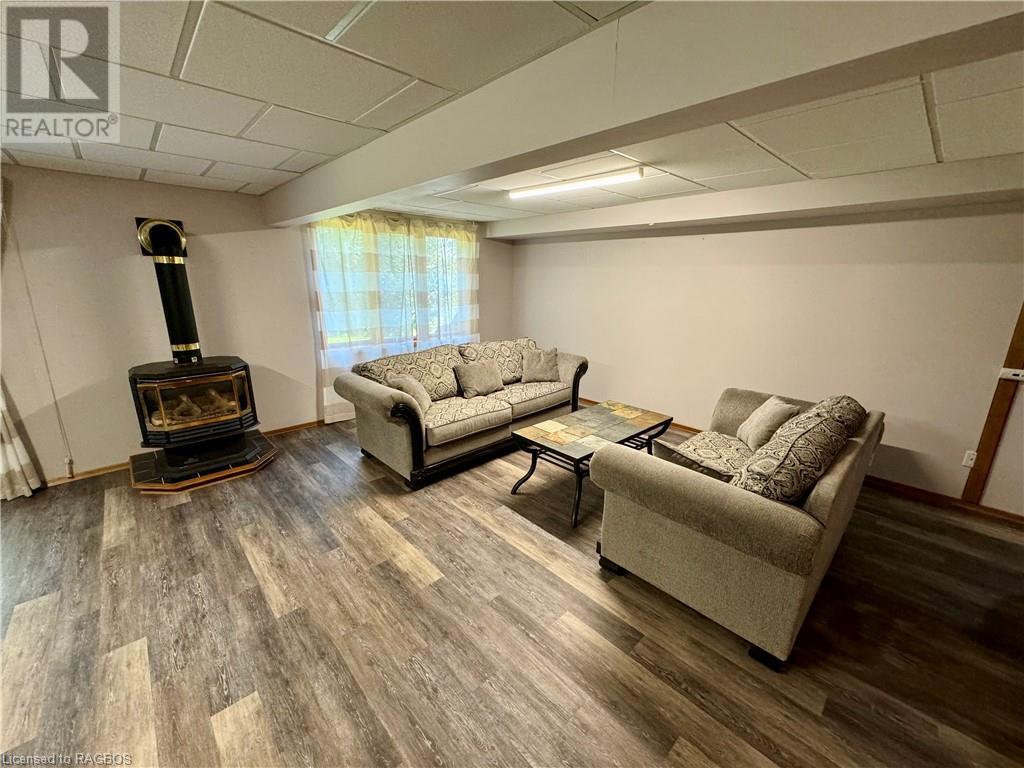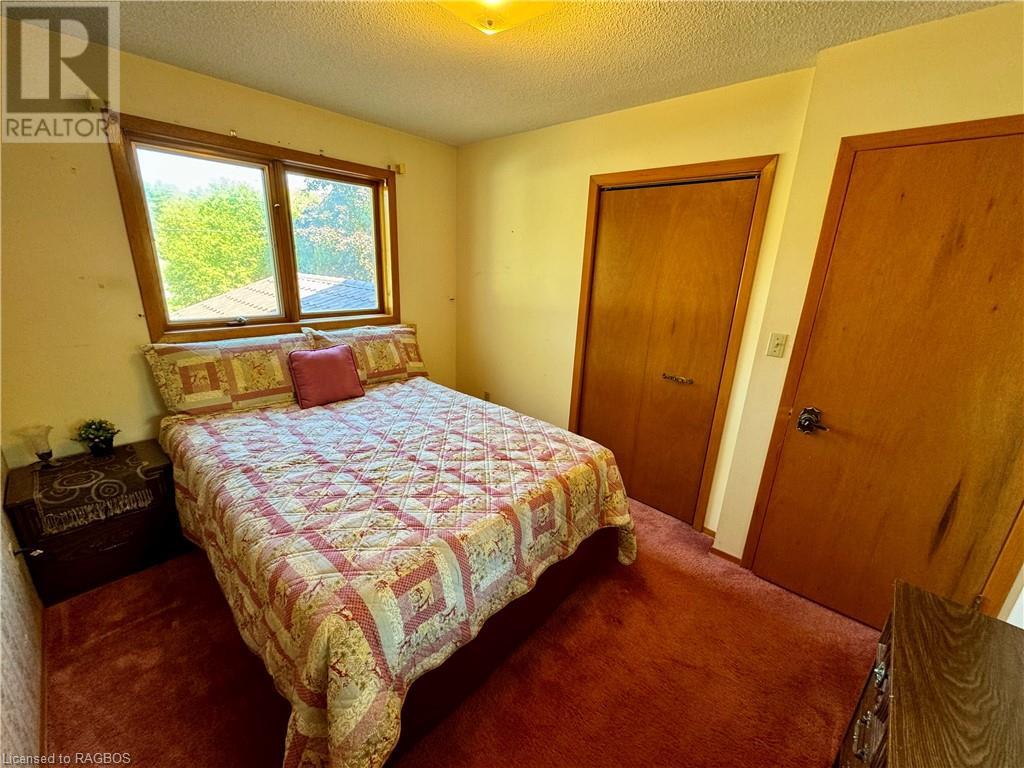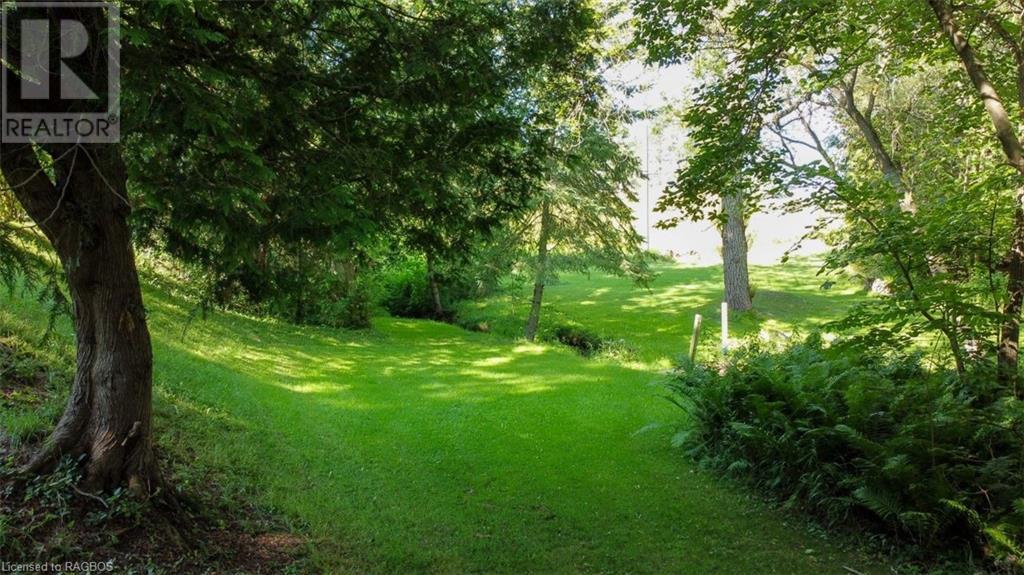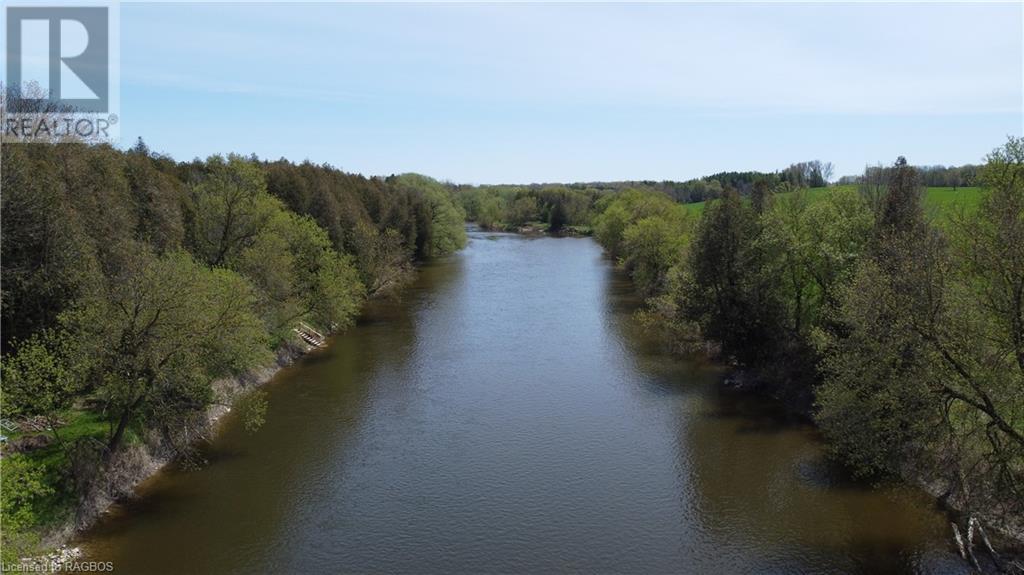1289 Bruce Road 4 Brockton, Ontario N0G 2V0
$699,900
Welcome to your new riverside retreat! This charming 3-bedroom, 2.5-bathroom home is perfectly situated between Walkerton and Hanover, offering a serene escape right on the picturesque Saugeen River. Set on a generous lot of over 1 acre, this two-storey residence boasts an impressive 300 feet of river frontage. The home features a spacious layout with two inviting living rooms, providing ample space for both relaxation and entertainment. The walk-out basement opens up to the expansive yard, creating seamless indoor-outdoor living. Step outside onto the large deck and enjoy stunning views of the river, ideal for unwinding after a day of kayaking, canoeing, or fishing right from your own backyard. Recent upgrades enhance this home’s appeal, including a newer roof, roof, some updated doors, and a newer furnace, ensuring both comfort and peace of mind. This property offers a rare combination of tranquility and adventure, making it a true gem. Contact your agent today to explore this unique opportunity and make it yours! (id:42776)
Property Details
| MLS® Number | 40647491 |
| Property Type | Single Family |
| Amenities Near By | Schools, Shopping |
| Community Features | School Bus |
| Equipment Type | Water Heater |
| Features | Country Residential |
| Parking Space Total | 6 |
| Rental Equipment Type | Water Heater |
| View Type | River View |
| Water Front Name | Saugeen River |
| Water Front Type | Waterfront On River |
Building
| Bathroom Total | 4 |
| Bedrooms Above Ground | 3 |
| Bedrooms Total | 3 |
| Appliances | Dishwasher, Dryer, Microwave, Refrigerator, Stove, Washer, Window Coverings |
| Architectural Style | 2 Level |
| Basement Development | Finished |
| Basement Type | Full (finished) |
| Construction Style Attachment | Detached |
| Cooling Type | Central Air Conditioning |
| Exterior Finish | Aluminum Siding, Brick Veneer |
| Half Bath Total | 2 |
| Heating Fuel | Natural Gas |
| Heating Type | Forced Air, Stove |
| Stories Total | 2 |
| Size Interior | 2580 Sqft |
| Type | House |
| Utility Water | Drilled Well |
Parking
| Attached Garage |
Land
| Access Type | Road Access |
| Acreage | No |
| Land Amenities | Schools, Shopping |
| Landscape Features | Landscaped |
| Sewer | Septic System |
| Size Frontage | 285 Ft |
| Size Total Text | 1/2 - 1.99 Acres |
| Surface Water | River/stream |
| Zoning Description | A1,ep |
Rooms
| Level | Type | Length | Width | Dimensions |
|---|---|---|---|---|
| Second Level | Bedroom | 11'7'' x 9'1'' | ||
| Second Level | Bedroom | 9'0'' x 11'7'' | ||
| Second Level | 4pc Bathroom | Measurements not available | ||
| Second Level | Full Bathroom | Measurements not available | ||
| Second Level | Primary Bedroom | 17'1'' x 15'0'' | ||
| Lower Level | 1pc Bathroom | Measurements not available | ||
| Lower Level | Utility Room | 27'3'' x 20'3'' | ||
| Lower Level | Recreation Room | 25'6'' x 24'8'' | ||
| Main Level | Office | 11'10'' x 8'9'' | ||
| Main Level | Mud Room | 6'6'' x 6'0'' | ||
| Main Level | 2pc Bathroom | Measurements not available | ||
| Main Level | Living Room | 20'2'' x 12'7'' | ||
| Main Level | Foyer | 8'8'' x 6'9'' | ||
| Main Level | Eat In Kitchen | 25'0'' x 10'1'' | ||
| Main Level | Living Room | 15'7'' x 25'0'' |
https://www.realtor.ca/real-estate/27424439/1289-bruce-road-4-brockton

Box 549, 11 Durham Street West
Walkerton, Ontario N0G 2V0
(519) 881-2270
(519) 881-2694
www.mcintee.ca
Interested?
Contact us for more information
















