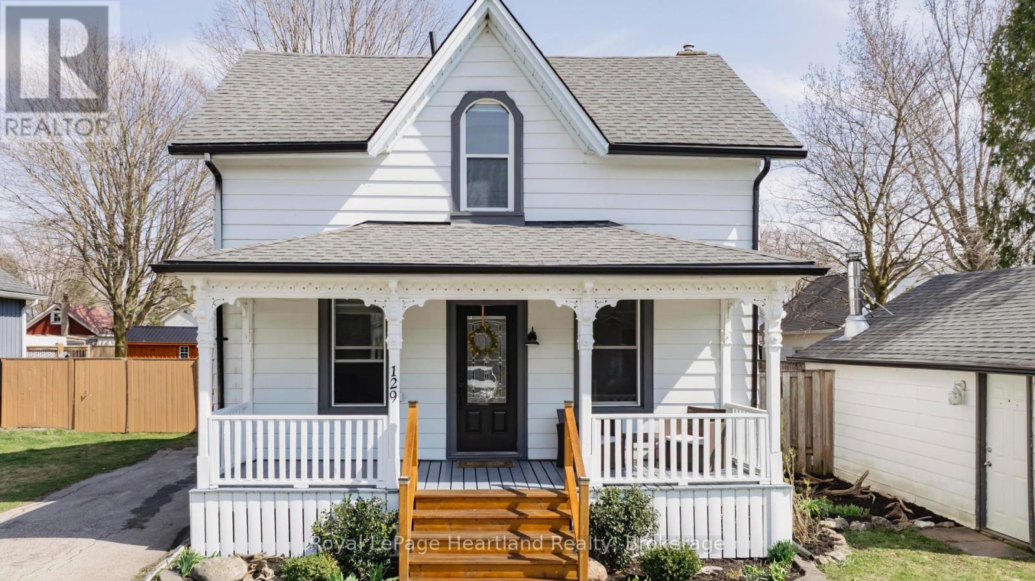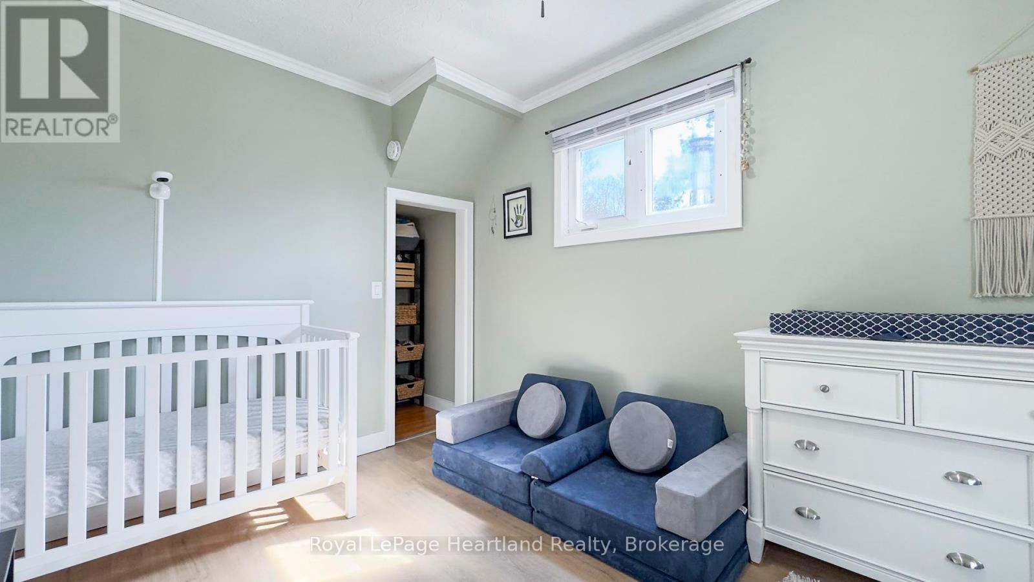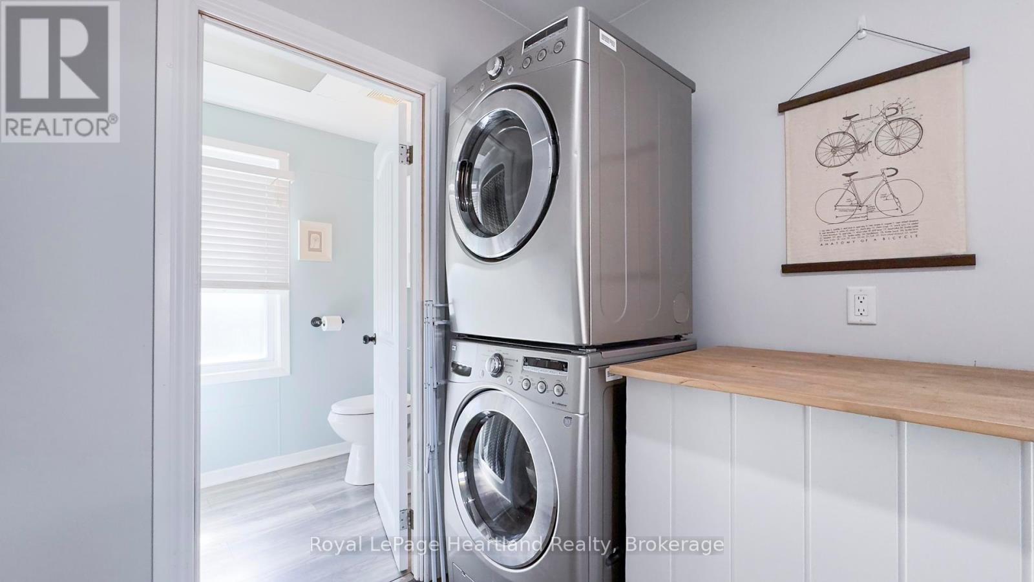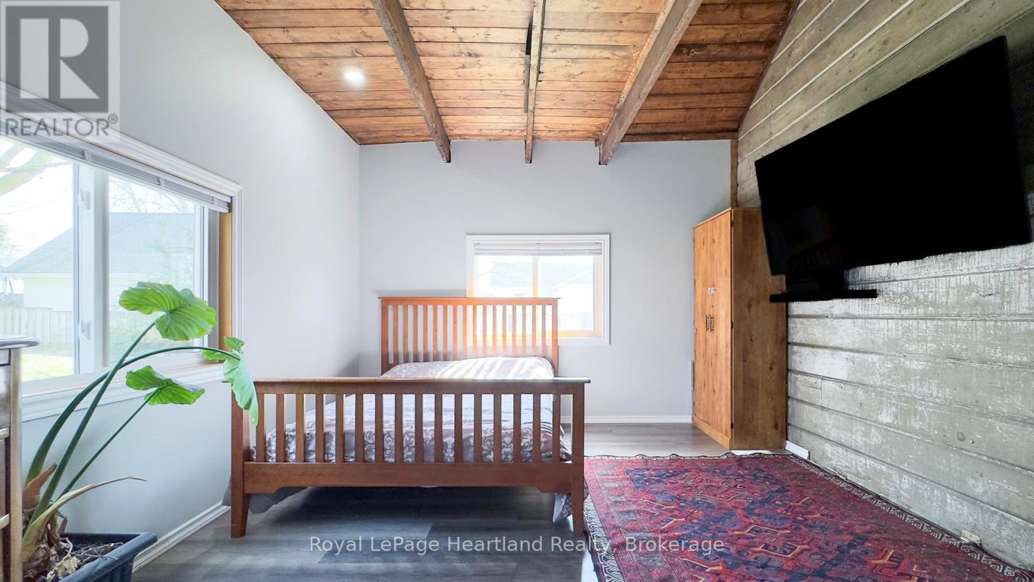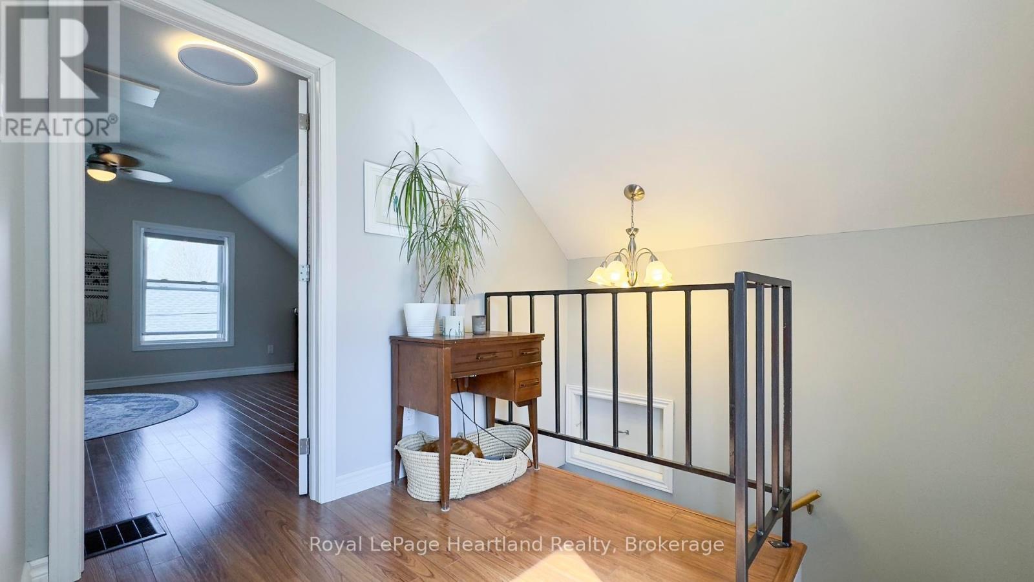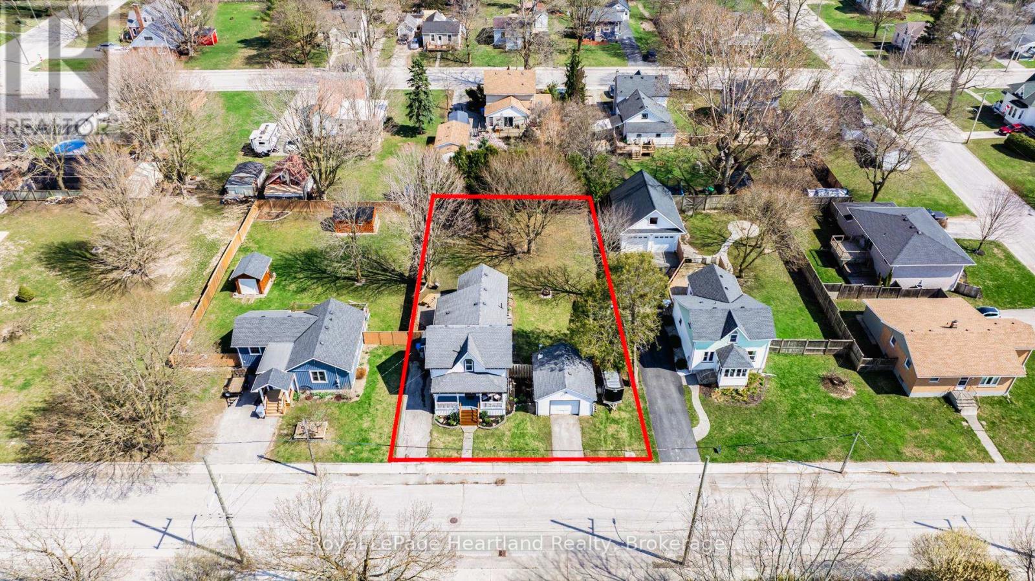129 Orange Street S Central Huron, Ontario N0M 1L0
$429,900
Welcome to 129 Orange Street, a beautifully updated 1.5 storey home that combines classic charm with modern upgrades. With 3 bedrooms, 2 full bathrooms, and a thoughtfully renovated interior, this home is ideal for families, first-time buyers or anyone looking to enjoy small-town living with space to breathe. Start your mornings on the covered front porch, a great spot to enjoy your coffee. Step inside to a bright and welcoming main floor, where you'll find a nice-sized living room at the front of the home, perfect for relaxing or entertaining. The kitchen underwent a full renovation in 2022, boasting modern cabinetry, stylish finishes, and plenty of prep space perfect for the home chef. The kitchen opens into a flexible layout that includes a dedicated office space, ideal for working from home, and an additional, spacious bedroom at the back of the house for added privacy. A second main floor bedroom and full bathroom offer convenience and versatility for families or guests. Upstairs, a spacious third bedroom and a second full bathroom offer a quiet retreat. Enjoy peace of mind with updated electrical, new windows throughout, and a renovated laundry room and bathroom that add both convenience and value. Step outside to a large, fully fenced backyard a true outdoor oasis featuring stamped concrete, mature trees, and ample space for entertaining, gardening, or relaxing. A detached garage and extra driveway complete the package. Located on a quiet, family-friendly street just minutes from schools, parks, and downtown Clinton, this home is truly move-in ready. Don't miss your chance to own this updated gem at 129 Orange Street! (id:42776)
Open House
This property has open houses!
12:00 pm
Ends at:2:00 pm
Property Details
| MLS® Number | X12101266 |
| Property Type | Single Family |
| Community Name | Clinton |
| Parking Space Total | 4 |
| Structure | Patio(s), Deck |
Building
| Bathroom Total | 2 |
| Bedrooms Above Ground | 3 |
| Bedrooms Total | 3 |
| Age | 51 To 99 Years |
| Amenities | Fireplace(s) |
| Appliances | Water Heater, Dishwasher, Dryer, Stove, Washer, Refrigerator |
| Basement Development | Unfinished |
| Basement Type | Partial (unfinished) |
| Construction Style Attachment | Detached |
| Cooling Type | Central Air Conditioning |
| Exterior Finish | Aluminum Siding |
| Fireplace Present | Yes |
| Foundation Type | Stone |
| Heating Fuel | Natural Gas |
| Heating Type | Forced Air |
| Stories Total | 2 |
| Size Interior | 1,100 - 1,500 Ft2 |
| Type | House |
| Utility Water | Municipal Water |
Parking
| Detached Garage | |
| Garage |
Land
| Acreage | No |
| Landscape Features | Landscaped |
| Sewer | Sanitary Sewer |
| Size Depth | 132 Ft |
| Size Frontage | 79 Ft ,2 In |
| Size Irregular | 79.2 X 132 Ft |
| Size Total Text | 79.2 X 132 Ft|under 1/2 Acre |
| Zoning Description | R1 |
Rooms
| Level | Type | Length | Width | Dimensions |
|---|---|---|---|---|
| Second Level | Primary Bedroom | 4.56 m | 4.43 m | 4.56 m x 4.43 m |
| Second Level | Bathroom | 3.92 m | 2.24 m | 3.92 m x 2.24 m |
| Ground Level | Living Room | 5.2 m | 4.05 m | 5.2 m x 4.05 m |
| Ground Level | Kitchen | 4.67 m | 4.64 m | 4.67 m x 4.64 m |
| Ground Level | Dining Room | 3.58 m | 6 m | 3.58 m x 6 m |
| Ground Level | Office | 2.96 m | 1.92 m | 2.96 m x 1.92 m |
| Ground Level | Bedroom 2 | 4.65 m | 3.57 m | 4.65 m x 3.57 m |
| Ground Level | Bedroom 3 | 4.19 m | 2.88 m | 4.19 m x 2.88 m |
| Ground Level | Bathroom | 2.47 m | 1.53 m | 2.47 m x 1.53 m |
| Ground Level | Laundry Room | 3 m | 2.44 m | 3 m x 2.44 m |
https://www.realtor.ca/real-estate/28208447/129-orange-street-s-central-huron-clinton-clinton

1 Albert St.
Clinton, Ontario N0M 1L0
(519) 482-3400
(519) 482-3477
www.rlpheartland.ca/

1 Albert St.
Clinton, Ontario N0M 1L0
(519) 482-3400
(519) 482-3477
www.rlpheartland.ca/
Contact Us
Contact us for more information

