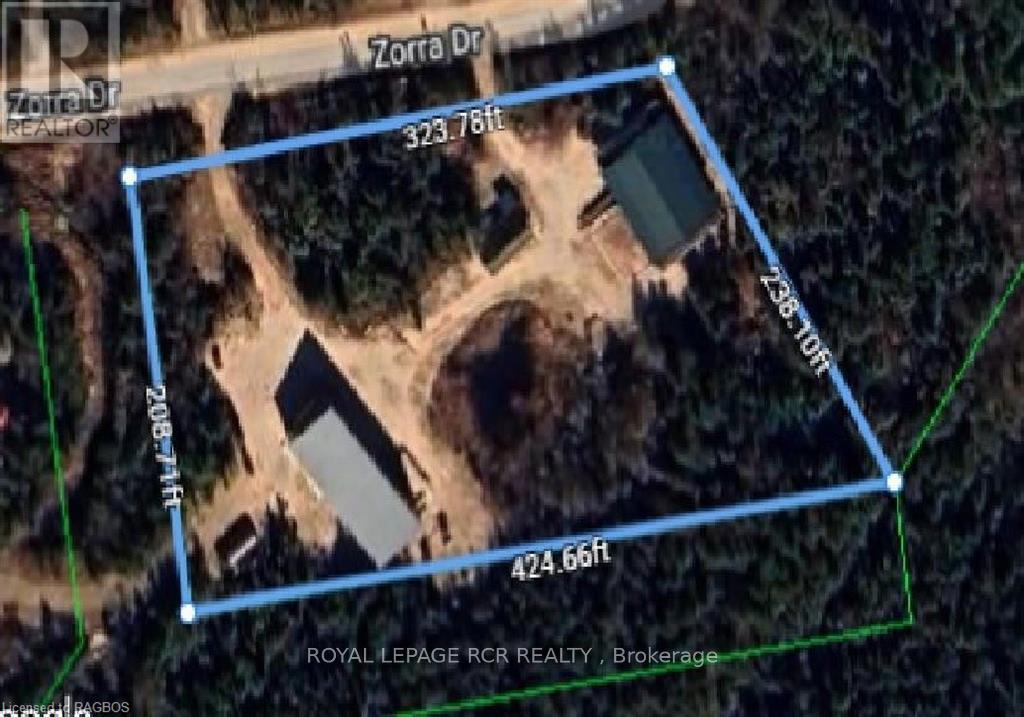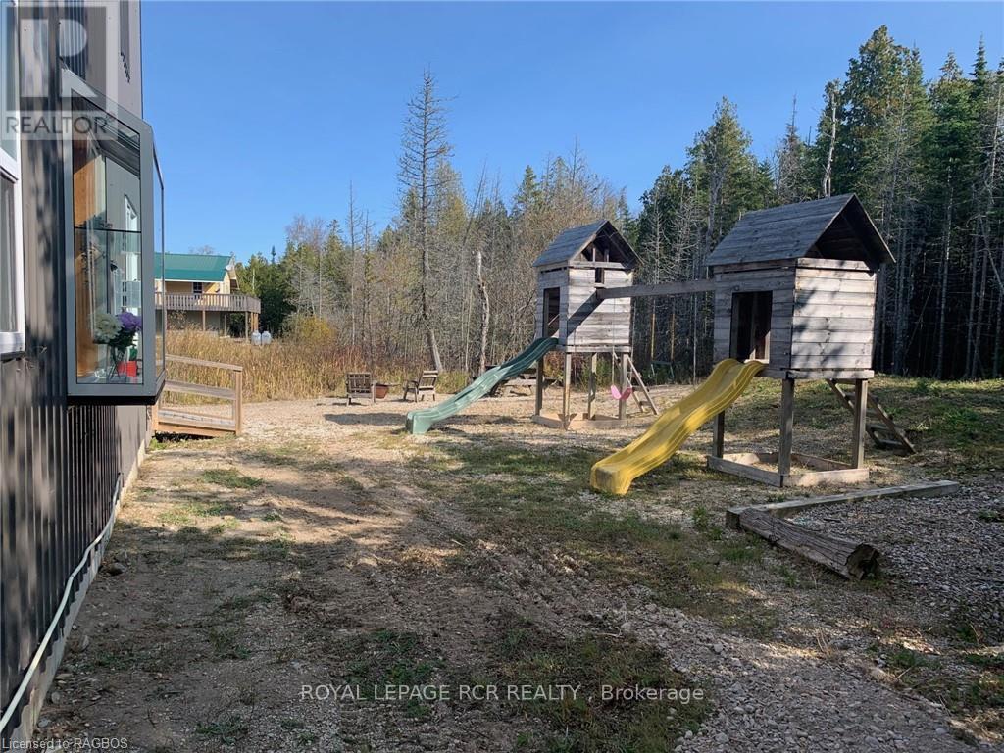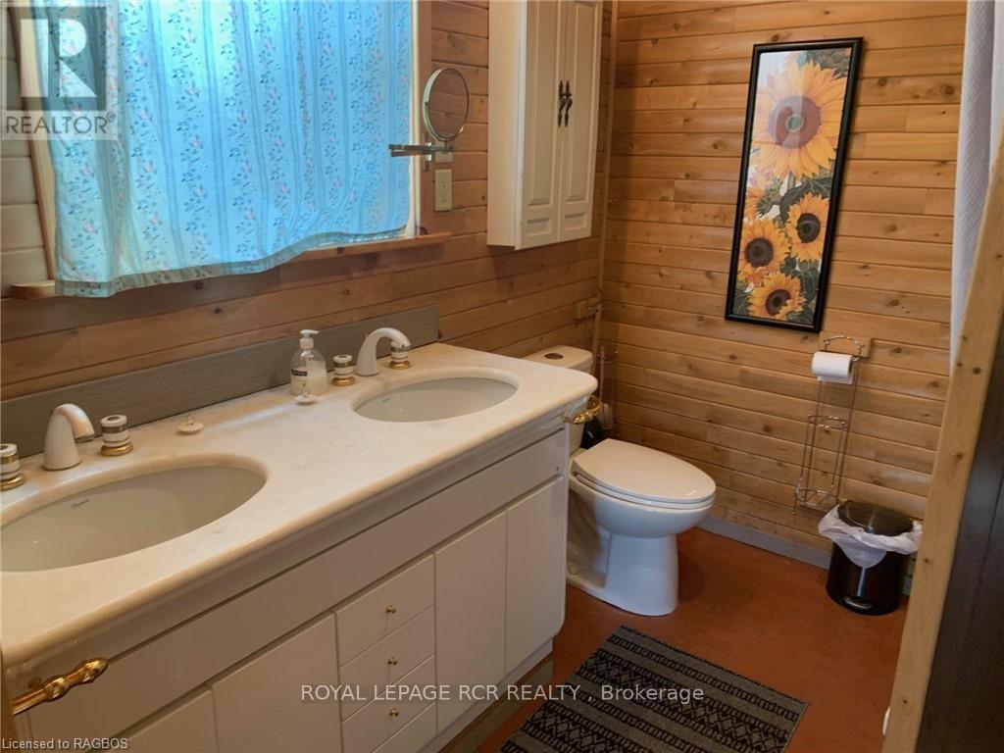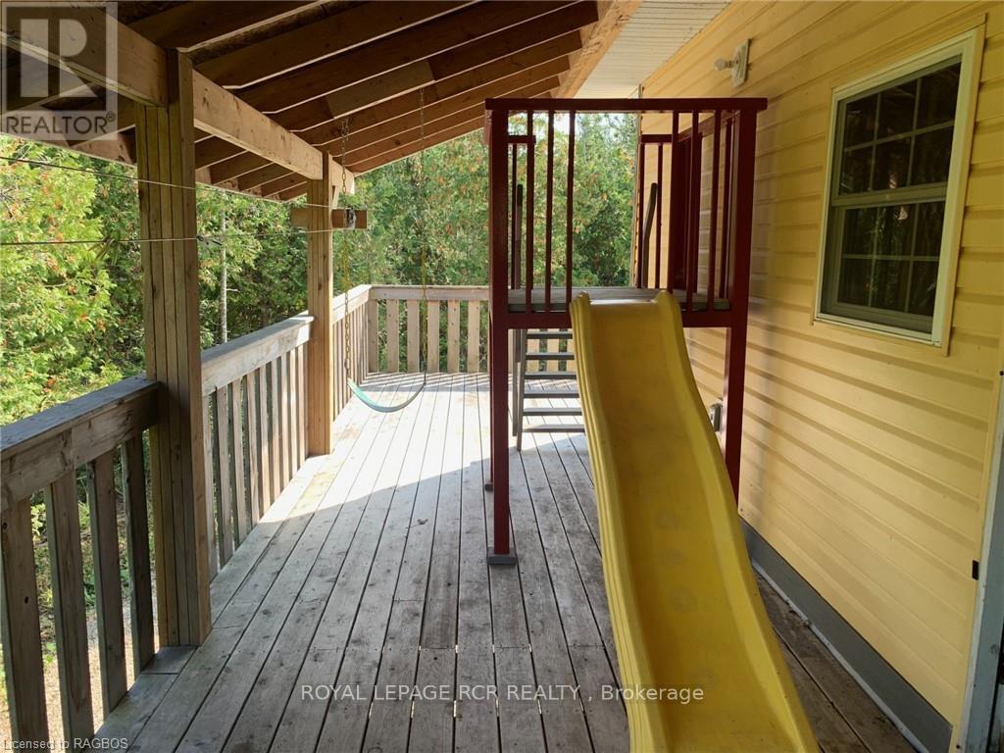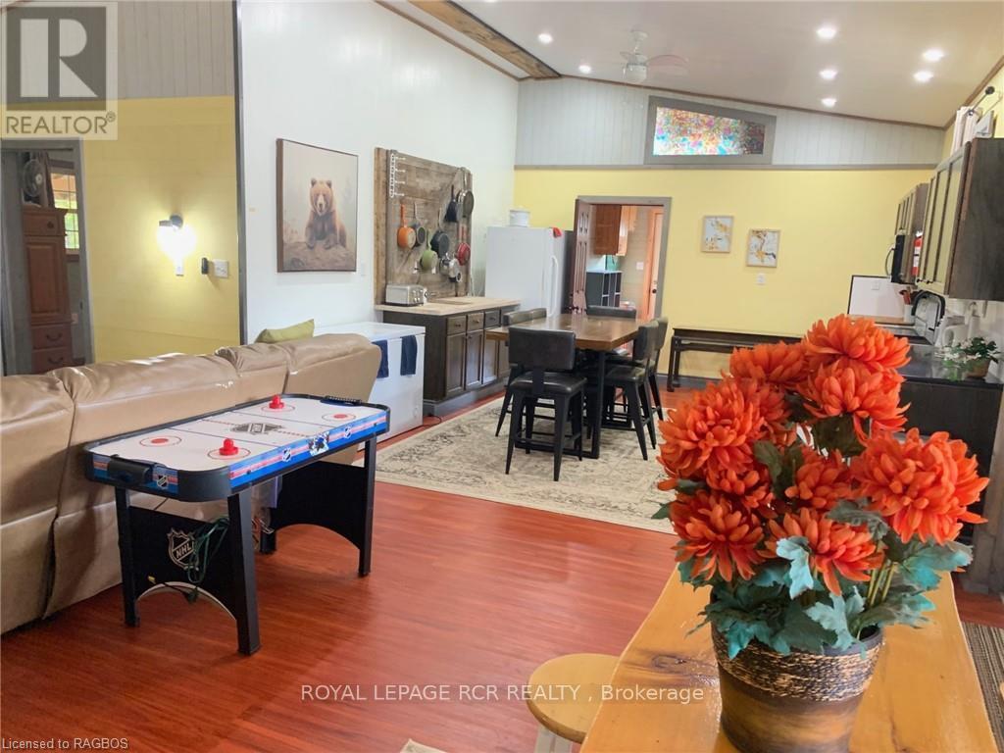13-17 Zorra Drive Northern Bruce Peninsula, Ontario N0H 2R0
$1,950,000
2 AMAZING 2900 SQ FT BUILDINGS ON THE SAME PROPERTY on separate septic with shared well. Talk about paradise. 17 ZORRA has a newer building with massive shop and 3 bedroom residence with primary suite on upper level all on separate septic system very nicely appointed with newer finishes and did I mention the 39ft X 31ft shop wow there is a lovely pond in between the homes, 13 ZORRA offers 3 bedrooms 2.5 bathroom 2900 sq ft ranch style 2 story with large main level with 3 separate rooms for den, office, gym or storage let your imagination run wild also new bathroom a with laundry and separate entrances\r\nThe Upper level offer 3 bedrooms !.5 bathrooms large open concept kitchen/dinning/living room with double doors facing the pond opening to a wrap around deck with kids area all on just about an acre of property and just steps to lake Huron (id:42776)
Property Details
| MLS® Number | X11879911 |
| Property Type | Single Family |
| Community Name | Northern Bruce Peninsula |
| Equipment Type | Propane Tank |
| Features | Flat Site |
| Parking Space Total | 12 |
| Rental Equipment Type | Propane Tank |
| Structure | Deck, Porch, Workshop |
Building
| Bathroom Total | 5 |
| Bedrooms Above Ground | 6 |
| Bedrooms Total | 6 |
| Amenities | Fireplace(s), Separate Heating Controls |
| Appliances | Water Heater, Furniture, Microwave, Oven, Range, Refrigerator |
| Basement Features | Separate Entrance, Walk Out |
| Basement Type | N/a |
| Construction Style Attachment | Detached |
| Exterior Finish | Concrete, Steel |
| Fire Protection | Smoke Detectors |
| Fireplace Present | Yes |
| Fireplace Total | 2 |
| Foundation Type | Poured Concrete |
| Half Bath Total | 1 |
| Heating Fuel | Propane |
| Heating Type | Radiant Heat |
| Stories Total | 2 |
| Type | House |
| Utility Water | Drilled Well |
Parking
| Attached Garage | |
| No Garage |
Land
| Access Type | Year-round Access |
| Acreage | No |
| Landscape Features | Landscaped |
| Sewer | Septic System |
| Size Irregular | 166.18 X 233.39 Acre |
| Size Total Text | 166.18 X 233.39 Acre|1/2 - 1.99 Acres |
| Surface Water | Pond Or Stream |
| Zoning Description | R2 |
Rooms
| Level | Type | Length | Width | Dimensions |
|---|---|---|---|---|
| Second Level | Living Room | 8.08 m | 4.65 m | 8.08 m x 4.65 m |
| Second Level | Bedroom | 2.9 m | 3.05 m | 2.9 m x 3.05 m |
| Second Level | Bedroom | 2.9 m | 3.05 m | 2.9 m x 3.05 m |
| Second Level | Bathroom | 2.3 m | 2.3 m | 2.3 m x 2.3 m |
| Second Level | Primary Bedroom | 4.42 m | 3.56 m | 4.42 m x 3.56 m |
| Second Level | Bathroom | 2.74 m | 3.66 m | 2.74 m x 3.66 m |
| Second Level | Laundry Room | 1.98 m | 2.95 m | 1.98 m x 2.95 m |
| Second Level | Bedroom | 5.18 m | 5.59 m | 5.18 m x 5.59 m |
| Second Level | Bedroom | 5.59 m | 4.11 m | 5.59 m x 4.11 m |
| Second Level | Living Room | 6.1 m | 4.88 m | 6.1 m x 4.88 m |
| Second Level | Bathroom | 3.5 m | 2.6 m | 3.5 m x 2.6 m |
| Second Level | Primary Bedroom | 4.72 m | 3.35 m | 4.72 m x 3.35 m |
| Second Level | Foyer | 2.9 m | 2.74 m | 2.9 m x 2.74 m |
| Second Level | Kitchen | 4.88 m | 4.27 m | 4.88 m x 4.27 m |
| Main Level | Living Room | 7.01 m | 5.18 m | 7.01 m x 5.18 m |
| Main Level | Bathroom | 3.1 m | 3.1 m | 3.1 m x 3.1 m |
| Main Level | Other | 4.57 m | 4.27 m | 4.57 m x 4.27 m |
| Main Level | Living Room | 7.32 m | 3.35 m | 7.32 m x 3.35 m |
| Main Level | Other | 9.14 m | 4.88 m | 9.14 m x 4.88 m |
| Main Level | Workshop | 11.89 m | 9.45 m | 11.89 m x 9.45 m |
| Main Level | Sitting Room | 4.27 m | 4.57 m | 4.27 m x 4.57 m |
| Main Level | Bathroom | 2.5 m | 2.1 m | 2.5 m x 2.1 m |
| Main Level | Den | 3.17 m | 3.38 m | 3.17 m x 3.38 m |
| Main Level | Exercise Room | 3.45 m | 3.17 m | 3.45 m x 3.17 m |
| Main Level | Other | 3.17 m | 4.67 m | 3.17 m x 4.67 m |
| Main Level | Games Room | 3.35 m | 3.4 m | 3.35 m x 3.4 m |
Utilities
| Wireless | Available |

588 Berford St
Wiarton, N0H 2T0
(519) 534-5413
(519) 534-5414
www.royallepagercr.com/

588 Berford St
Wiarton, N0H 2T0
(519) 534-5413
(519) 534-5414
www.royallepagercr.com/
Contact Us
Contact us for more information

