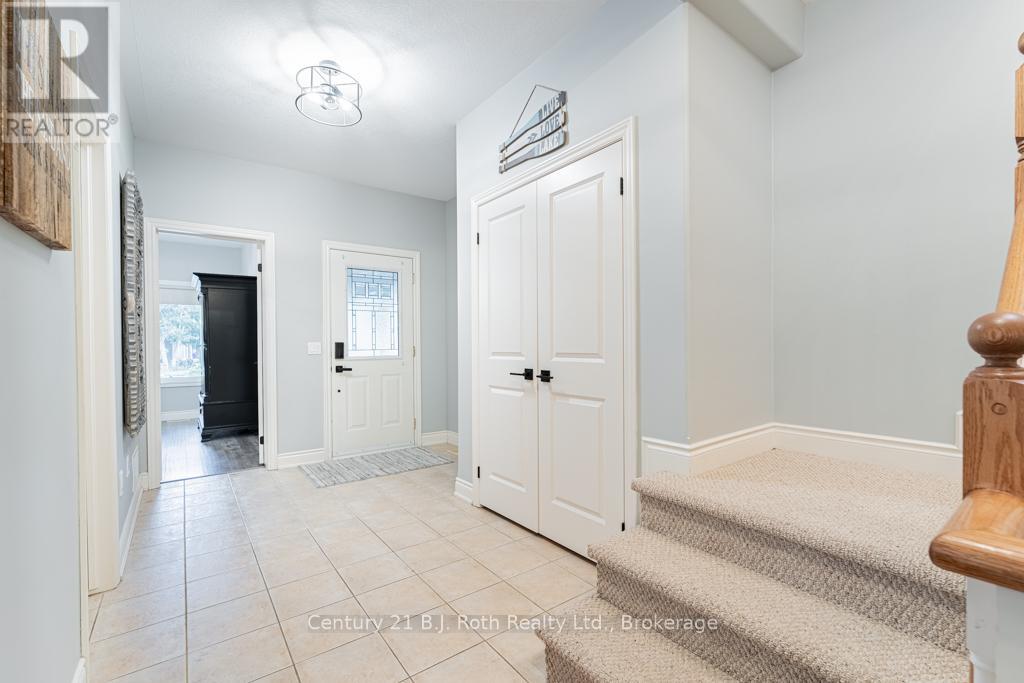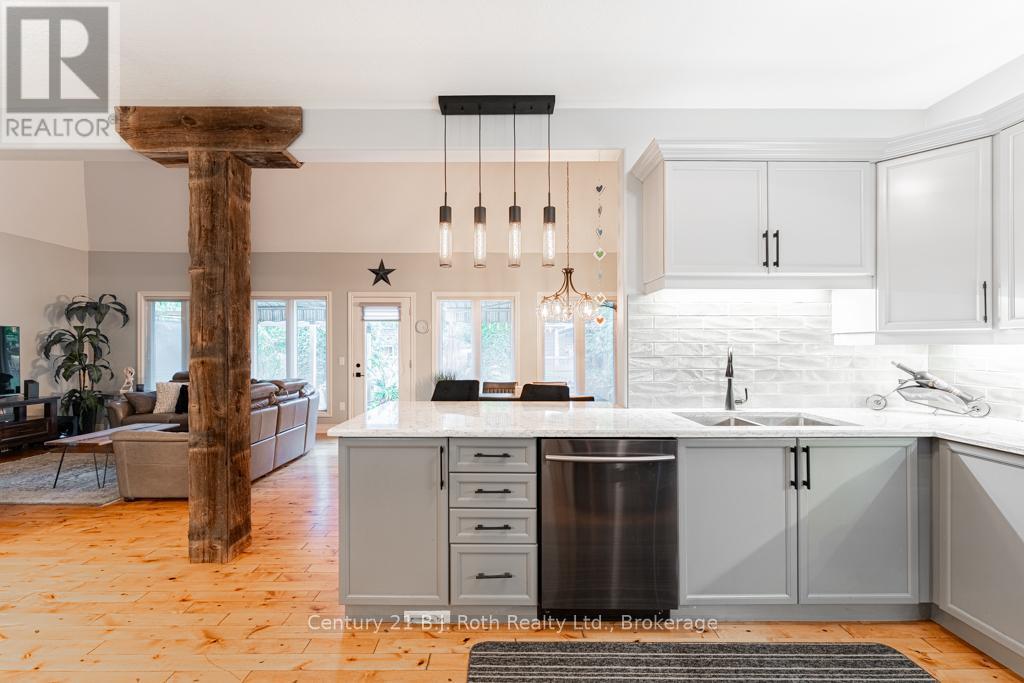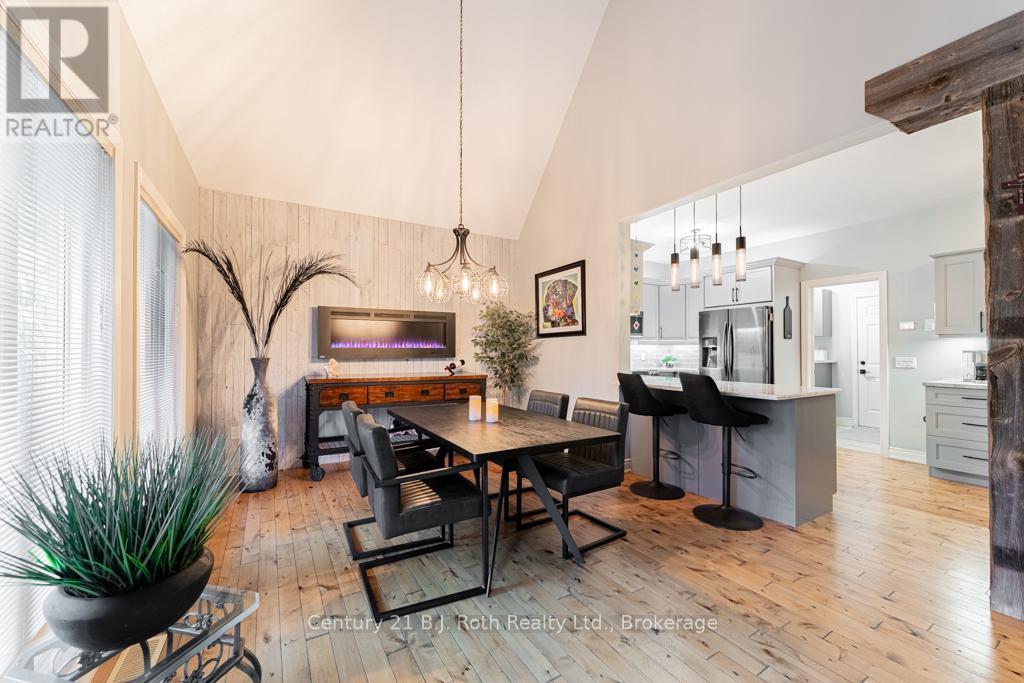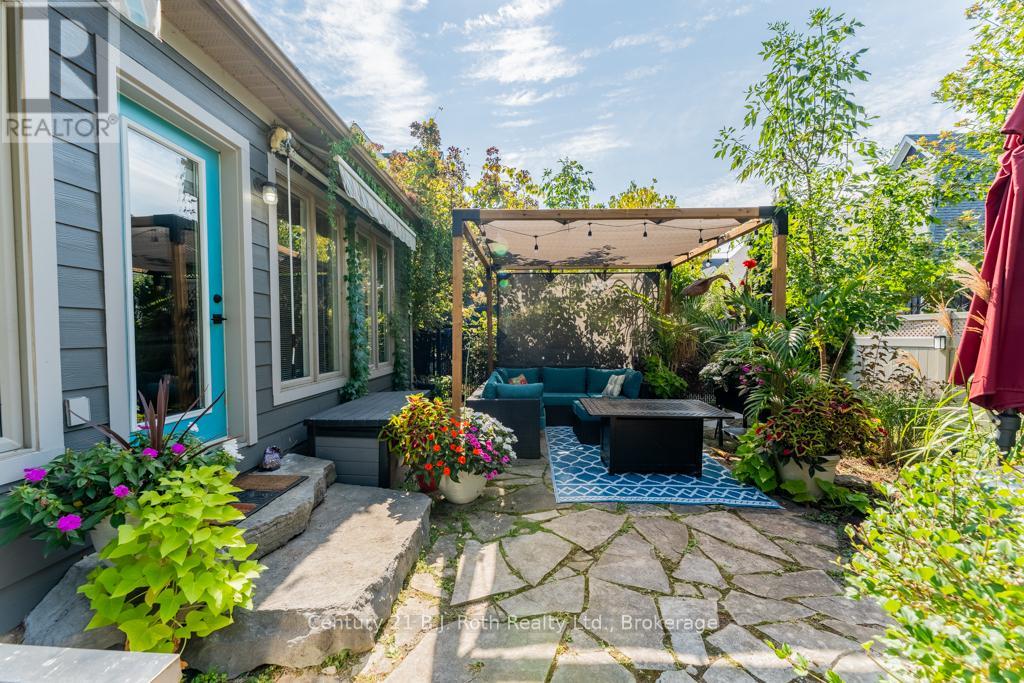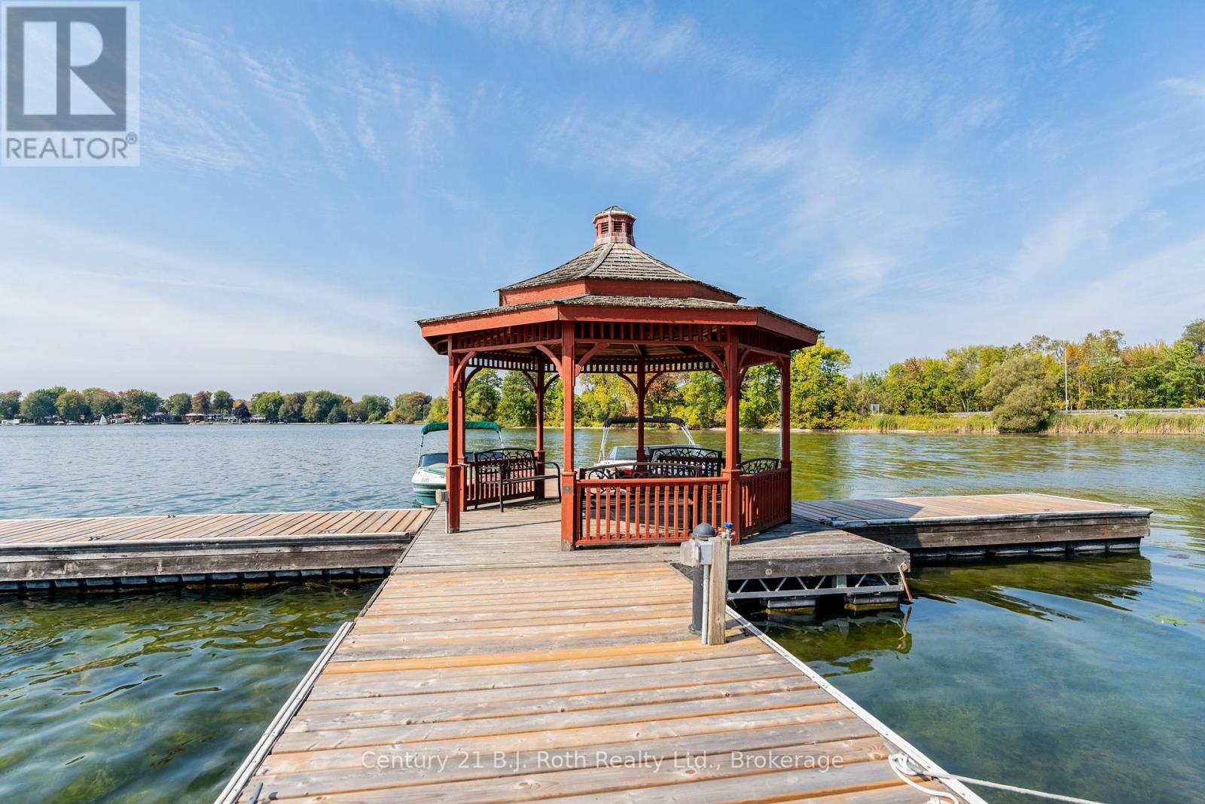13 - 5 Invermara Court Orillia, Ontario L3V 8B4
$925,000
Welcome to 13-5 Invermara Ct, located in The beautiful Sophie's Landing gated waterfront community, on breathtaking, Lake Simcoe. This gorgeous 3 bedroom, 2 full bath bungaloft with an extensive list of features, including; a fantastic floorplan with primary bedroom and laundry on the main floor, new roof (2020), professionally painted exterior (2021), new furnace and AC (2022), insulated garage door and opener (2023), updated loft bathroom (2024), coffee/wine bar station added (2024)... Along with an updated kitchen, hardwood throughout the main floor, cathedral ceilings in living/dining plus a walkout to your own private backyard oasis - is ready for you to move in and enjoy. Not only will you fall in love with all this home offers, you will also love the community clubhouse and pool, direct water access, waterfront trails, private docks and more - all just a short drive or bike ride to downtown Orillia with fantastic shopping, dining, parks and more. Come see why Orillia has been ranked one of the top places to live and invest in Canada. This is a freehold with common elements - monthly fee is $250.00 and includes Rogers High Speed Internet and Cable, plus clubhouse, pool and common area maintenance. (id:42776)
Property Details
| MLS® Number | S12061408 |
| Property Type | Single Family |
| Community Name | Orillia |
| Easement | Unknown |
| Equipment Type | Water Heater - Gas |
| Parking Space Total | 2 |
| Pool Type | Outdoor Pool |
| Rental Equipment Type | Water Heater - Gas |
| Structure | Dock |
| Water Front Type | Waterfront |
Building
| Bathroom Total | 2 |
| Bedrooms Above Ground | 3 |
| Bedrooms Total | 3 |
| Amenities | Fireplace(s) |
| Appliances | Garage Door Opener Remote(s), Dishwasher, Dryer, Garage Door Opener, Microwave, Stove, Washer, Refrigerator |
| Basement Development | Partially Finished |
| Basement Type | N/a (partially Finished) |
| Construction Style Attachment | Detached |
| Cooling Type | Central Air Conditioning |
| Exterior Finish | Wood, Stucco |
| Fireplace Present | Yes |
| Fireplace Total | 1 |
| Foundation Type | Concrete |
| Heating Fuel | Natural Gas |
| Heating Type | Forced Air |
| Stories Total | 2 |
| Size Interior | 1,500 - 2,000 Ft2 |
| Type | House |
| Utility Water | Municipal Water |
Parking
| Attached Garage | |
| Garage |
Land
| Access Type | Year-round Access, Private Docking |
| Acreage | No |
| Sewer | Sanitary Sewer |
| Size Depth | 101 Ft ,6 In |
| Size Frontage | 37 Ft ,3 In |
| Size Irregular | 37.3 X 101.5 Ft |
| Size Total Text | 37.3 X 101.5 Ft |
Rooms
| Level | Type | Length | Width | Dimensions |
|---|---|---|---|---|
| Second Level | Bedroom 2 | 4.26 m | 4.21 m | 4.26 m x 4.21 m |
| Second Level | Bedroom 3 | 2.84 m | 4.14 m | 2.84 m x 4.14 m |
| Second Level | Bathroom | 2.43 m | 2.59 m | 2.43 m x 2.59 m |
| Lower Level | Utility Room | 4.65 m | 5.21 m | 4.65 m x 5.21 m |
| Lower Level | Family Room | 8.45 m | 3.3 m | 8.45 m x 3.3 m |
| Lower Level | Other | 7.54 m | 5.31 m | 7.54 m x 5.31 m |
| Main Level | Primary Bedroom | 3.65 m | 3.83 m | 3.65 m x 3.83 m |
| Main Level | Kitchen | 2.92 m | 6.85 m | 2.92 m x 6.85 m |
| Main Level | Dining Room | 3.5 m | 8.83 m | 3.5 m x 8.83 m |
| Main Level | Bathroom | 2.5 m | 2.79 m | 2.5 m x 2.79 m |
| Main Level | Laundry Room | 2.79 m | 2.59 m | 2.79 m x 2.59 m |
https://www.realtor.ca/real-estate/28119504/13-5-invermara-court-orillia-orillia
450 West St N - Unit B
Orillia, Ontario L3V 5E8
(705) 326-2100
(705) 325-7556
bjrothrealty.c21.ca/
Contact Us
Contact us for more information




