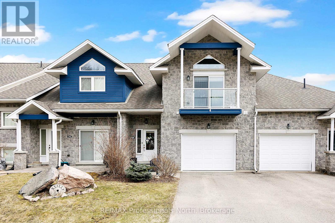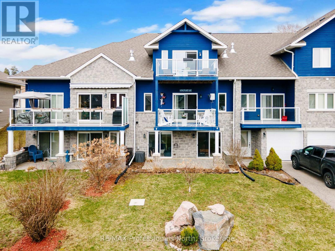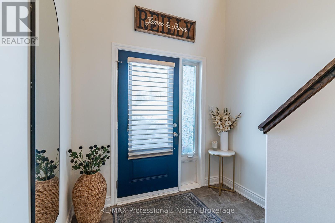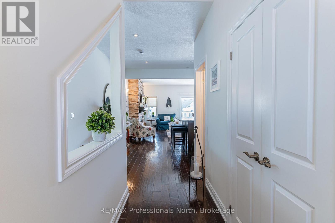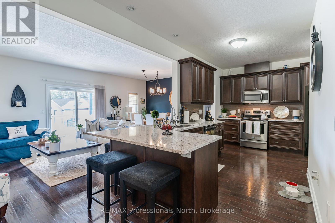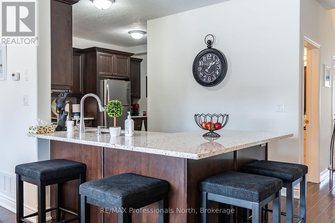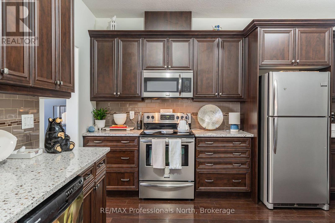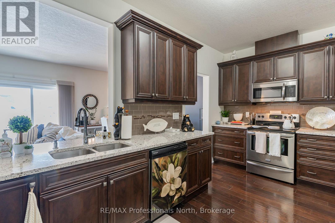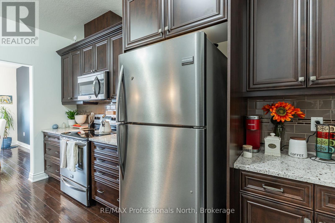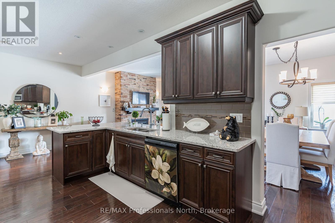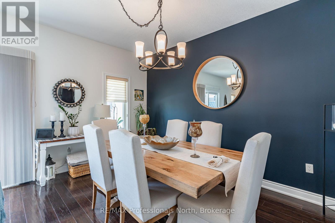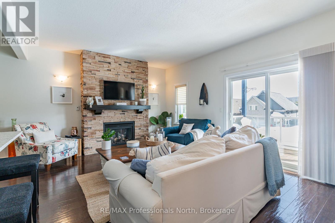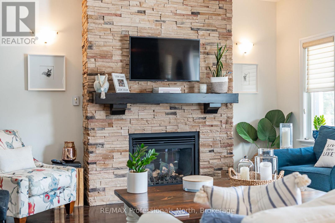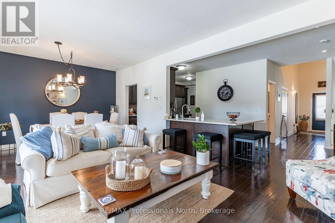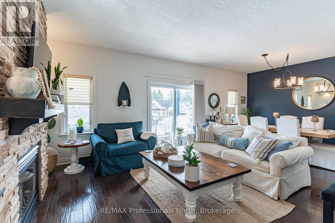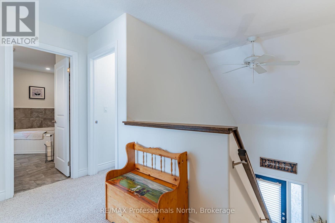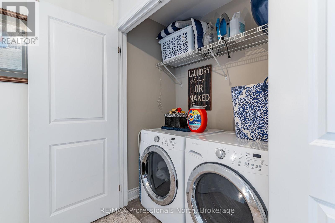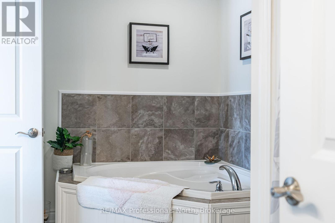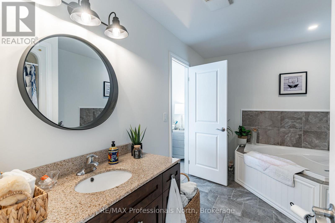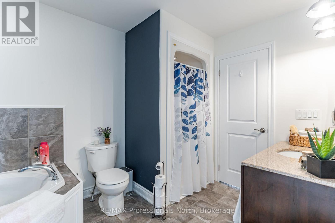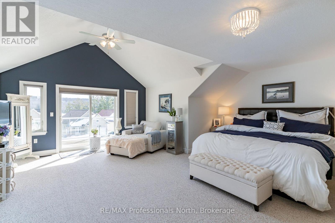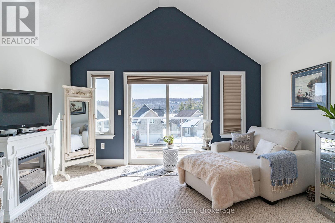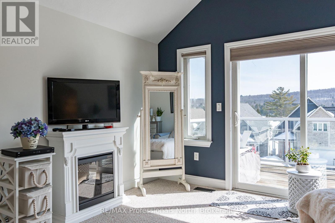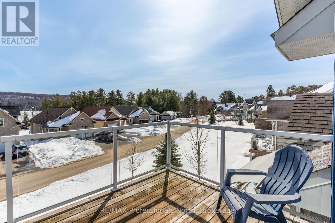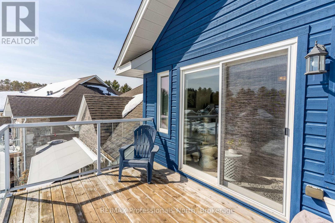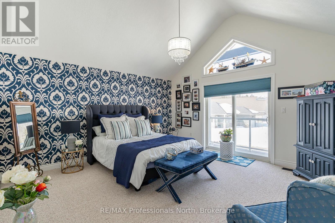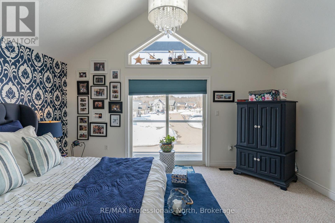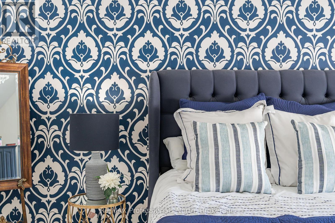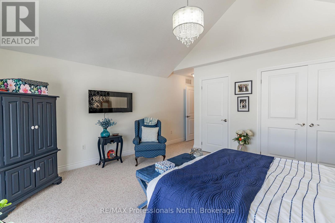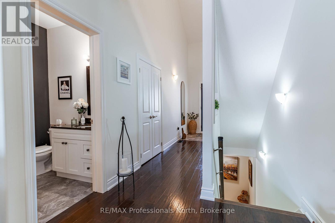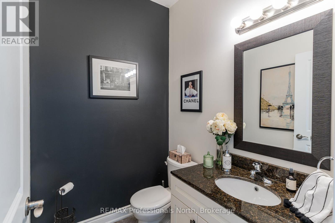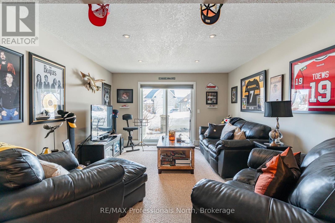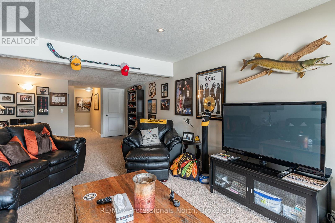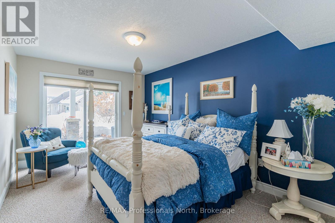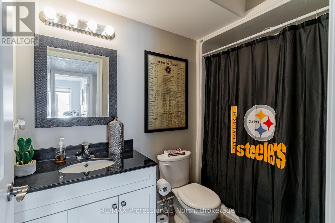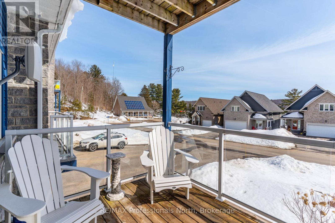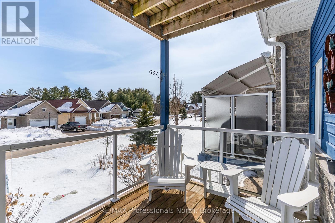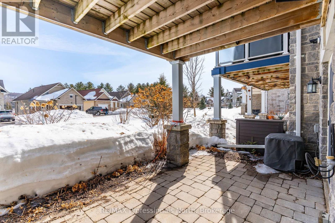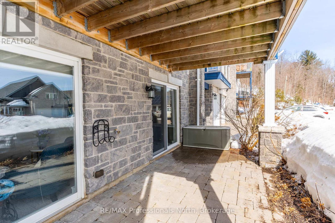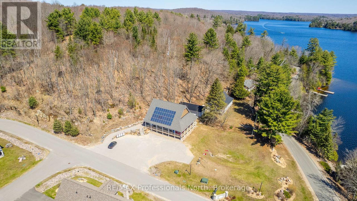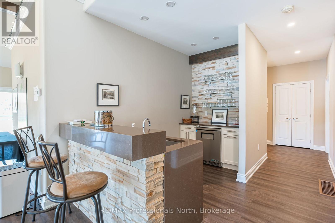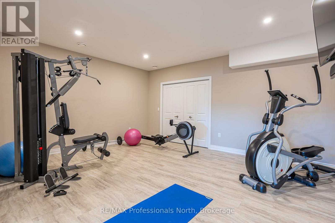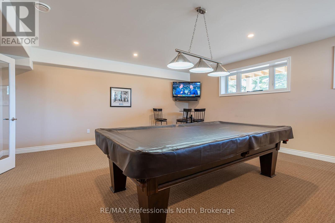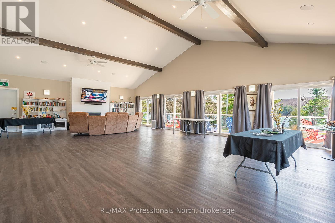13 - 68 Webb Circle Dysart Et Al, Ontario K0M 1S0
$669,900Maintenance, Water, Common Area Maintenance
$410 Monthly
Maintenance, Water, Common Area Maintenance
$410 MonthlyWelcome to your dream retreat in the prestigious Silver Beach subdivision directly across from the popular Kashagawigamog Lake, part of the stunning five-lake chain In Haliburton County. This immaculate, beautifully decorated 3-bedroom, 3-bathroom masterpiece boasts over 2,300 square feet of luxurious living space. The main level features an open-concept living, kitchen, and dining area, complete with modern appliances, a stylish coffee bar, and ample storage. Step out onto the balconies and soak in the breathtaking views. The upper level boasts two generously sized bedrooms including a primary suite with ensuite privilege, featuring a relaxing soaker tub and a walk-in shower. The fully finished walk-out basement offers a guest room, a four-piece bath, and plenty of space for family and friends to gather. This property includes an attached garage, providing plenty of storage space for all your outdoor gear. Enjoy stress-free living with lawn care and snow removal as some of the added perks of this fantastic neighbourhood. For relaxation and socializing, the clubhouse offers a kitchenette, a spacious gathering area, an exercise room, and a games room. Directly across the quietly travelled road, enjoy exclusive access to a private dock on Kashagawigamog Lake. Haliburton's 5-lake chain offers fantastic boating and fishing and recreational opportunities. Luxury lakeside living at its very best - all waiting for you to enjoy! (id:42776)
Property Details
| MLS® Number | X12029207 |
| Property Type | Single Family |
| Community Name | Dysart |
| Community Features | Pet Restrictions |
| Easement | Sub Division Covenants |
| Equipment Type | Propane Tank |
| Features | Balcony, Level |
| Parking Space Total | 3 |
| Rental Equipment Type | Propane Tank |
| Structure | Dock |
| Water Front Type | Waterfront |
Building
| Bathroom Total | 3 |
| Bedrooms Above Ground | 3 |
| Bedrooms Total | 3 |
| Amenities | Fireplace(s) |
| Appliances | Water Heater - Tankless, Central Vacuum, All, Window Coverings |
| Basement Development | Finished |
| Basement Features | Walk Out |
| Basement Type | N/a (finished) |
| Cooling Type | Central Air Conditioning |
| Exterior Finish | Wood, Stone |
| Fireplace Present | Yes |
| Half Bath Total | 1 |
| Heating Fuel | Propane |
| Heating Type | Forced Air |
| Stories Total | 2 |
| Size Interior | 2,250 - 2,499 Ft2 |
| Type | Row / Townhouse |
Parking
| Attached Garage | |
| Garage |
Land
| Access Type | Year-round Access, Private Docking |
| Acreage | No |
| Zoning Description | Rs-3 |
Rooms
| Level | Type | Length | Width | Dimensions |
|---|---|---|---|---|
| Second Level | Bathroom | 3.67 m | 2.42 m | 3.67 m x 2.42 m |
| Second Level | Bedroom | 4.74 m | 5.97 m | 4.74 m x 5.97 m |
| Second Level | Primary Bedroom | 5.76 m | 6.08 m | 5.76 m x 6.08 m |
| Basement | Utility Room | 1.98 m | 2.79 m | 1.98 m x 2.79 m |
| Basement | Bathroom | 2.72 m | 1.55 m | 2.72 m x 1.55 m |
| Basement | Bedroom | 3.12 m | 4.64 m | 3.12 m x 4.64 m |
| Basement | Recreational, Games Room | 5.11 m | 7.81 m | 5.11 m x 7.81 m |
| Main Level | Bathroom | 1.79 m | 2.8 m | 1.79 m x 2.8 m |
| Main Level | Dining Room | 2.67 m | 4.03 m | 2.67 m x 4.03 m |
| Main Level | Kitchen | 7.17 m | 4.24 m | 7.17 m x 4.24 m |
| Main Level | Living Room | 4.52 m | 4.11 m | 4.52 m x 4.11 m |
https://www.realtor.ca/real-estate/28046246/13-68-webb-circle-dysart-et-al-dysart-dysart
191 Highland St
Haliburton, Ontario K0M 1S0
(705) 457-1011
(800) 783-4657
191 Highland St
Haliburton, Ontario K0M 1S0
(705) 457-1011
(800) 783-4657
Contact Us
Contact us for more information

