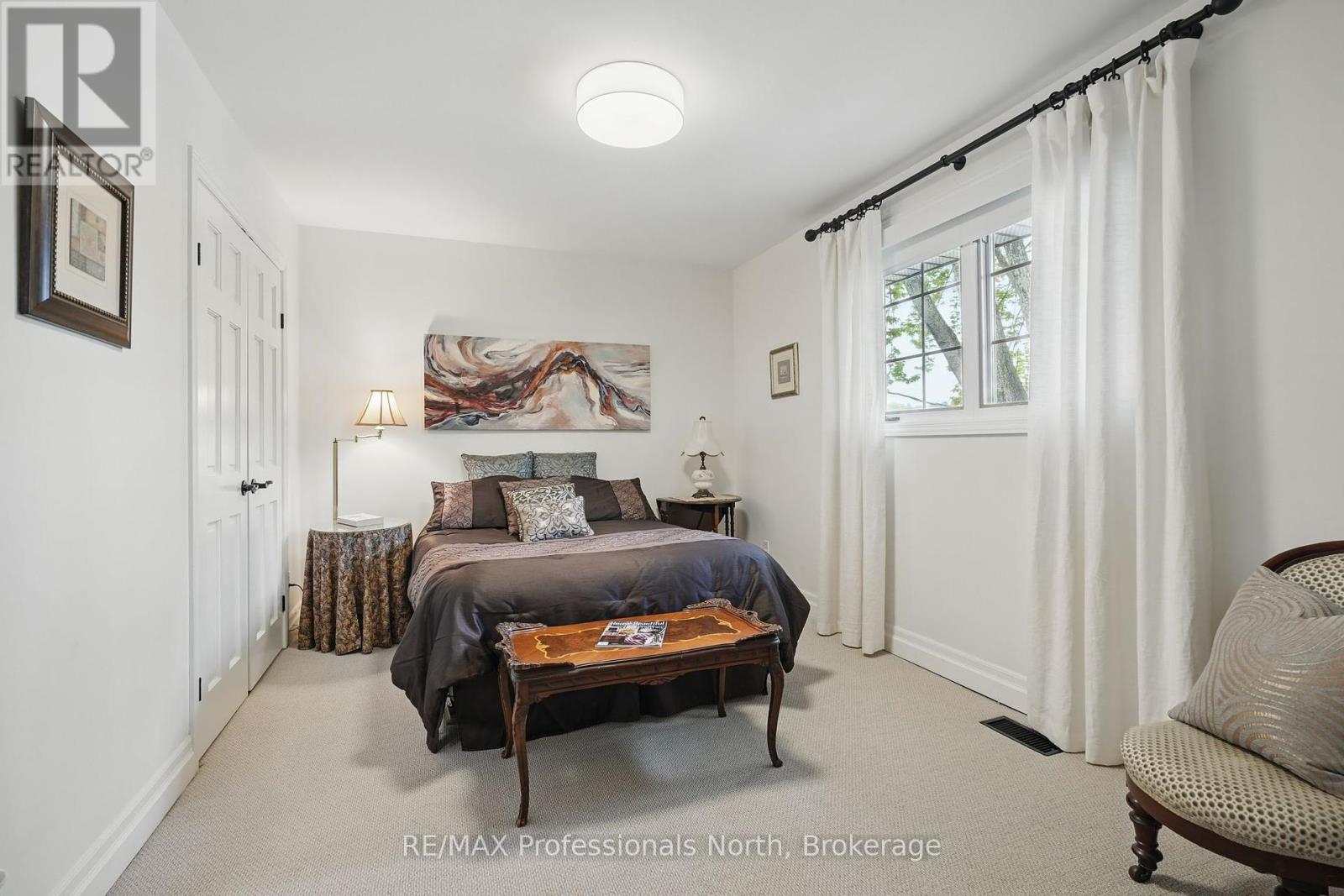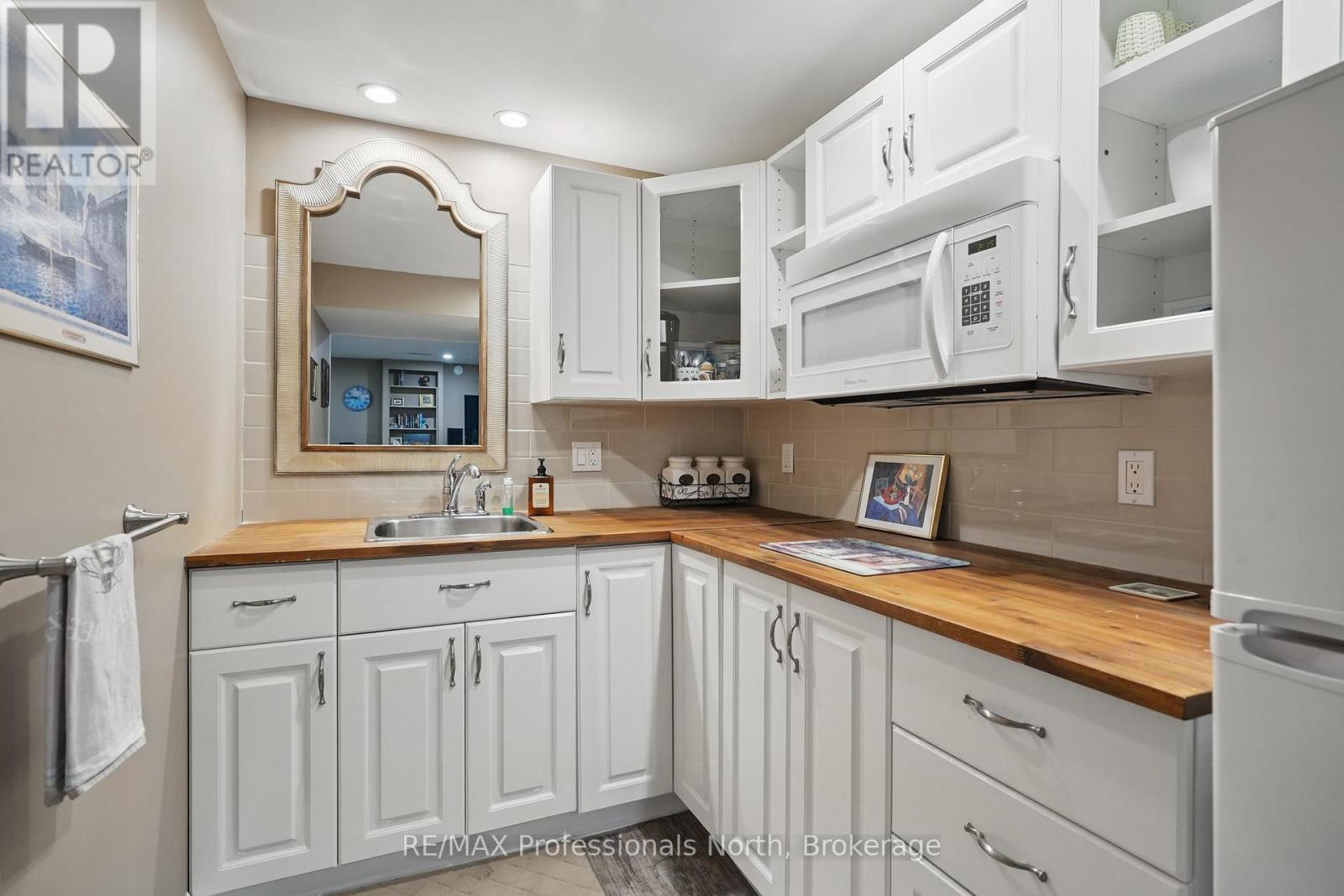13 Fairy Avenue Huntsville, Ontario P1H 1G7
$829,900
Welcome to this charming 2-story home nestled on one of Huntsville's most sought-after streets. Here, life seamlessly blends tranquility with modern conveniences. Just a leisurely stroll to the end of the quiet street offers exclusive access to Fairy Lake - perfect for a refreshing swim, a serene paddle, or simply soaking in the beauty of Muskoka. Inside, the upper level boasts three airy bedrooms, all steps away from a thoughtfully designed bathroom that combines style and functionality. On the main floor, culinary dreams come live in the upgraded kitchen. Gleaming quartzite counters, a sprawling island, and natural gas cooking cater to the gourmet chef in the family. Adjacent dining and living spaces exude warmth, anchored by a granite-trimmed natural gas fireplace with custom built-ins. Terrace doors lead to a covered rear deck, overlooking professionally landscaped perennial gardens and a lush lawn - your private oasis for morning coffee or evening wine. The lower level is an entertainer's delight or a haven for extended family. A kitchenette, a cozy fourth bedroom, a third bath, and a spacious recreation room provide endless possibilities. A cold room awaits your preserves (and, of course, your wine collection!). This home is impeccably kept, a true testament to pride of ownership. Whether it is lake access, the enchanting gardens, or the inviting spaces, every corner invites you to create new Muskoka memories. (id:42776)
Property Details
| MLS® Number | X12173448 |
| Property Type | Single Family |
| Community Name | Chaffey |
| Amenities Near By | Place Of Worship, Hospital |
| Community Features | Community Centre |
| Features | Level Lot, Flat Site, Dry, Sump Pump |
| Parking Space Total | 5 |
| Structure | Deck, Porch, Shed |
Building
| Bathroom Total | 3 |
| Bedrooms Above Ground | 3 |
| Bedrooms Below Ground | 1 |
| Bedrooms Total | 4 |
| Amenities | Fireplace(s) |
| Appliances | Garage Door Opener Remote(s) |
| Basement Development | Finished |
| Basement Type | N/a (finished) |
| Construction Style Attachment | Detached |
| Cooling Type | Central Air Conditioning |
| Exterior Finish | Brick, Vinyl Siding |
| Fireplace Present | Yes |
| Fireplace Total | 2 |
| Foundation Type | Block |
| Half Bath Total | 1 |
| Heating Fuel | Natural Gas |
| Heating Type | Forced Air |
| Stories Total | 2 |
| Size Interior | 1,500 - 2,000 Ft2 |
| Type | House |
| Utility Water | Municipal Water |
Parking
| Attached Garage | |
| Garage |
Land
| Acreage | No |
| Land Amenities | Place Of Worship, Hospital |
| Landscape Features | Landscaped |
| Sewer | Sanitary Sewer |
| Size Depth | 104 Ft ,8 In |
| Size Frontage | 52 Ft ,3 In |
| Size Irregular | 52.3 X 104.7 Ft |
| Size Total Text | 52.3 X 104.7 Ft |
Rooms
| Level | Type | Length | Width | Dimensions |
|---|---|---|---|---|
| Second Level | Bedroom | 3.02 m | 2.93 m | 3.02 m x 2.93 m |
| Second Level | Bedroom 2 | 4.78 m | 2.93 m | 4.78 m x 2.93 m |
| Second Level | Primary Bedroom | 6.31 m | 4.08 m | 6.31 m x 4.08 m |
| Second Level | Bathroom | 4.08 m | 2.22 m | 4.08 m x 2.22 m |
| Basement | Bathroom | 1.96 m | 1.76 m | 1.96 m x 1.76 m |
| Basement | Other | 3.47 m | 1.36 m | 3.47 m x 1.36 m |
| Basement | Other | 3.35 m | 1.82 m | 3.35 m x 1.82 m |
| Basement | Bedroom 3 | 3.47 m | 2.96 m | 3.47 m x 2.96 m |
| Basement | Recreational, Games Room | 7.35 m | 4.15 m | 7.35 m x 4.15 m |
| Basement | Cold Room | 3.56 m | 1.73 m | 3.56 m x 1.73 m |
| Basement | Utility Room | 3.65 m | 0.91 m | 3.65 m x 0.91 m |
| Main Level | Living Room | 5.75 m | 4.41 m | 5.75 m x 4.41 m |
| Main Level | Dining Room | 3.58 m | 3.28 m | 3.58 m x 3.28 m |
| Main Level | Kitchen | 3.94 m | 3.79 m | 3.94 m x 3.79 m |
| Main Level | Bathroom | 1.74 m | 1.31 m | 1.74 m x 1.31 m |
| Main Level | Laundry Room | 3.43 m | 2.91 m | 3.43 m x 2.91 m |
Utilities
| Cable | Installed |
| Sewer | Installed |
https://www.realtor.ca/real-estate/28366617/13-fairy-avenue-huntsville-chaffey-chaffey
5 Brunel Rd
Huntsville, Ontario P1H 2A8
(705) 788-1444
(800) 783-4657
Contact Us
Contact us for more information




































