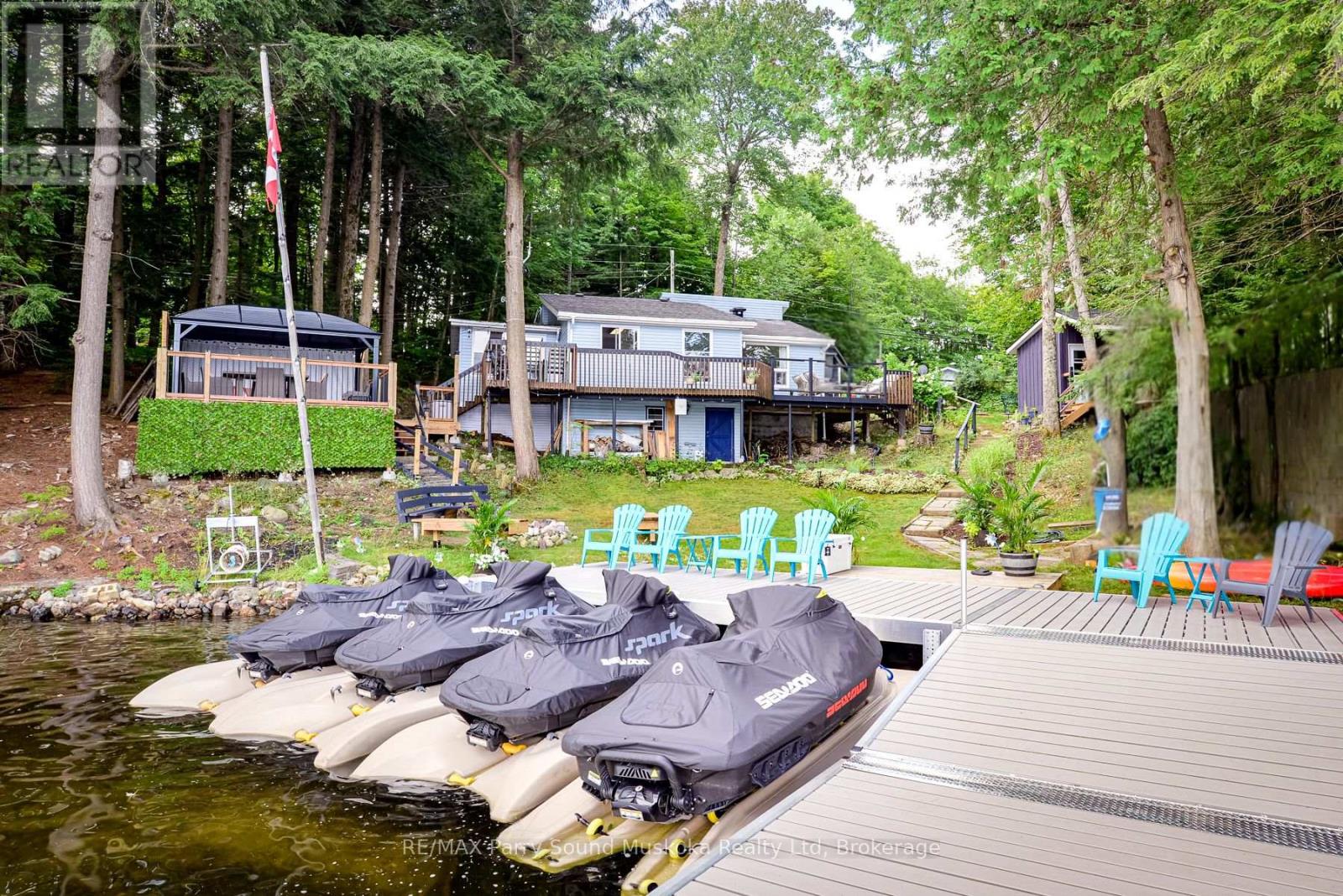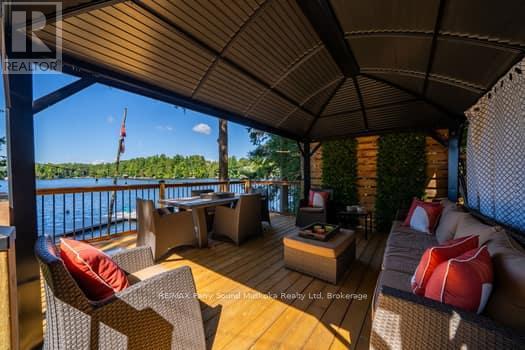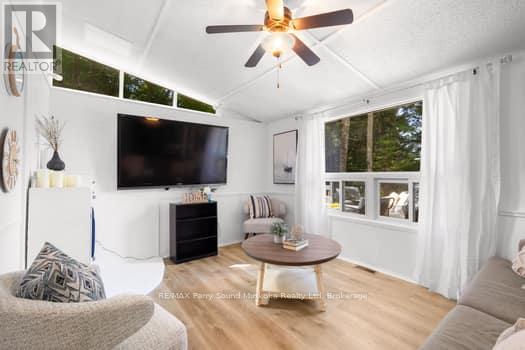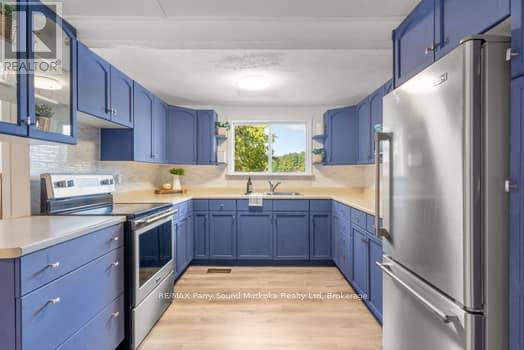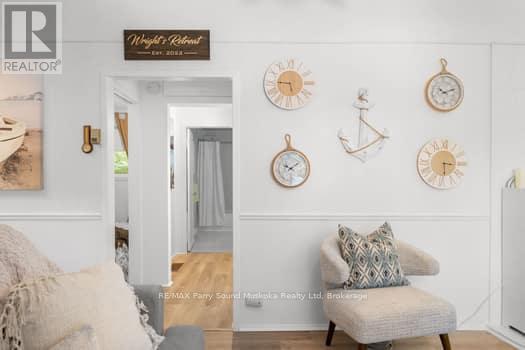13 Shady Lane Seguin, Ontario P2A 0B2
$1,099,900
Rental/Investment property/3 bedroom waterfront home on desirable on Otter Lake,Seguin.Year round municipal maintained road.Foyer to wipe your sandy toes off entering this charming cottage. Vaulted ceilings,natural light w/plenty of windows.Spacious kitchen,good cooking & cupboard space. New laminate flooring.Ceiling fans.4-piece bathroom w/laundry.UV filter.Enclosed porch for extra sleeping/living space.Oil forced air/both cottage & garage. Bell,StarLink & fiber optic available.Your office w/ a view.Basement for storage.Walk out to deck w/glass railings & breath taking view of the lake.Watch the kids play & swim w/good yard space.Open fire pit area.Ease of access to waterfront.New extensive docking system(approx $100,000)Rippled sand,gentle entry for all ages of people/pets.Deep water.Covered deck for sitting & dining.Large lake system for all your boating needs.Great swimming & fishing.Spend your days on the water exploring.Kayak/canoe & paddle boarding.An inner lake protected from winds.Long water view & great sun throughout the day.A prime lot on the lake that is rare to come by.Spacious parking area w/double car,insulated & heated garage and shed.Shore road allowance owned.A hop skip & a jump away from the quaint, quiet & full service marina.4-season fun right from your doorstep.Hiking,ATVing,cross-country skiing snowmobiling ice skating,golfing.Close to Parry Sound for shopping,theatre of the arts,kids camps,hospital,public & high school.Warning!You may not want to leave but its okay, a quick closing is available! (id:42776)
Property Details
| MLS® Number | X11940662 |
| Property Type | Single Family |
| Community Name | Seguin |
| Features | Recreational |
| Parking Space Total | 10 |
| View Type | Unobstructed Water View |
| Water Front Type | Waterfront |
Building
| Bathroom Total | 1 |
| Bedrooms Above Ground | 3 |
| Bedrooms Total | 3 |
| Architectural Style | Raised Bungalow |
| Basement Development | Unfinished |
| Basement Type | Partial (unfinished) |
| Construction Style Attachment | Detached |
| Exterior Finish | Vinyl Siding |
| Foundation Type | Block |
| Heating Fuel | Electric |
| Heating Type | Baseboard Heaters |
| Stories Total | 1 |
| Size Interior | 700 - 1,100 Ft2 |
| Type | House |
Parking
| Detached Garage |
Land
| Access Type | Public Road, Year-round Access, Private Docking |
| Acreage | No |
| Sewer | Septic System |
| Size Frontage | 118 M |
| Size Irregular | 118 X 240.4 Acre |
| Size Total Text | 118 X 240.4 Acre|1/2 - 1.99 Acres |
Rooms
| Level | Type | Length | Width | Dimensions |
|---|---|---|---|---|
| Main Level | Living Room | 2.41 m | 2.57 m | 2.41 m x 2.57 m |
| Main Level | Kitchen | 3.12 m | 6 m | 3.12 m x 6 m |
| Main Level | Bedroom | 3.07 m | 2.57 m | 3.07 m x 2.57 m |
| Main Level | Bedroom 2 | 2.41 m | 2.57 m | 2.41 m x 2.57 m |
| Main Level | Bedroom 3 | 2.11 m | 2.57 m | 2.11 m x 2.57 m |
| Main Level | Sunroom | 3 m | 6.02 m | 3 m x 6.02 m |
| Main Level | Foyer | 1.93 m | 2.16 m | 1.93 m x 2.16 m |
https://www.realtor.ca/real-estate/27842672/13-shady-lane-seguin-seguin

47 James Street
Parry Sound, Ontario P2A 1T6
(705) 746-9336
(705) 746-5176
Contact Us
Contact us for more information

