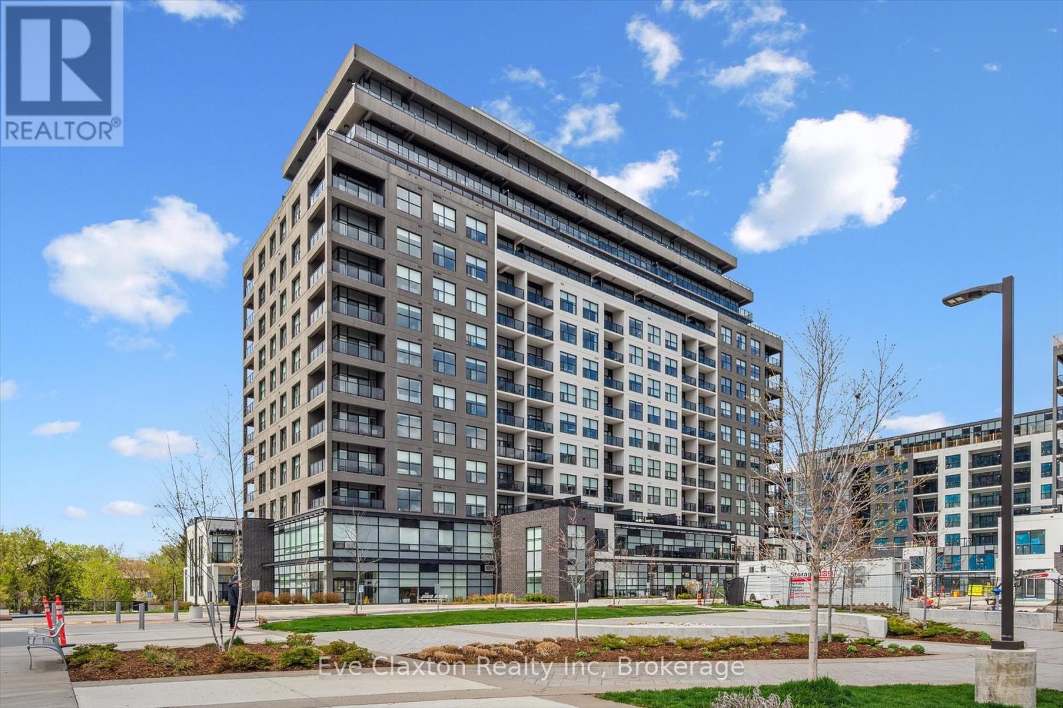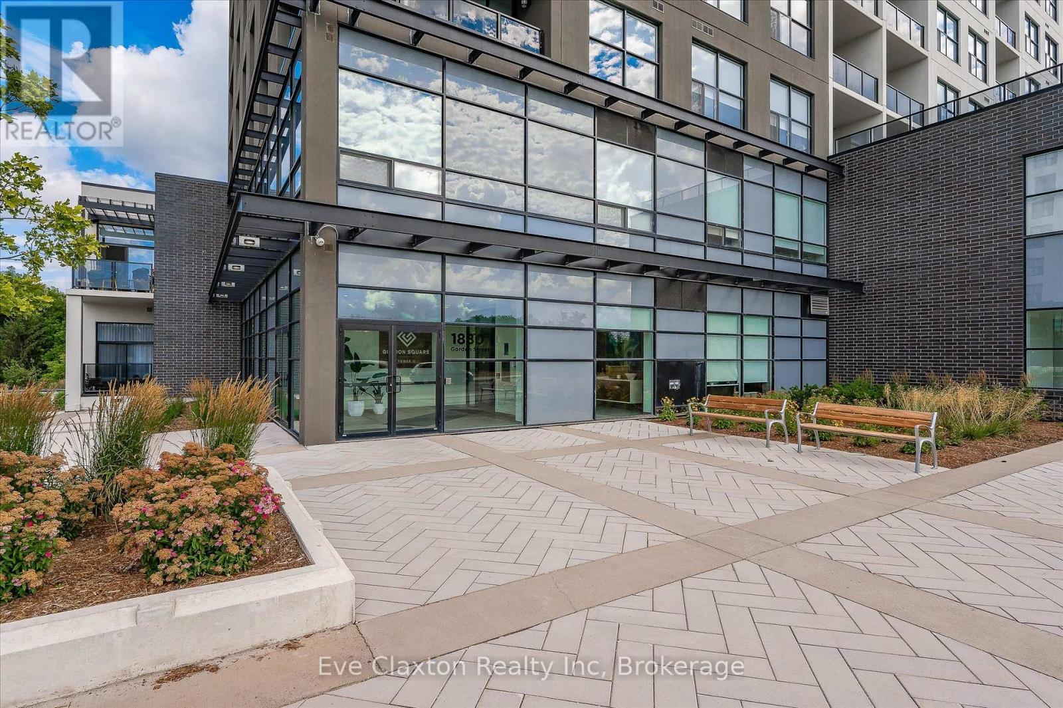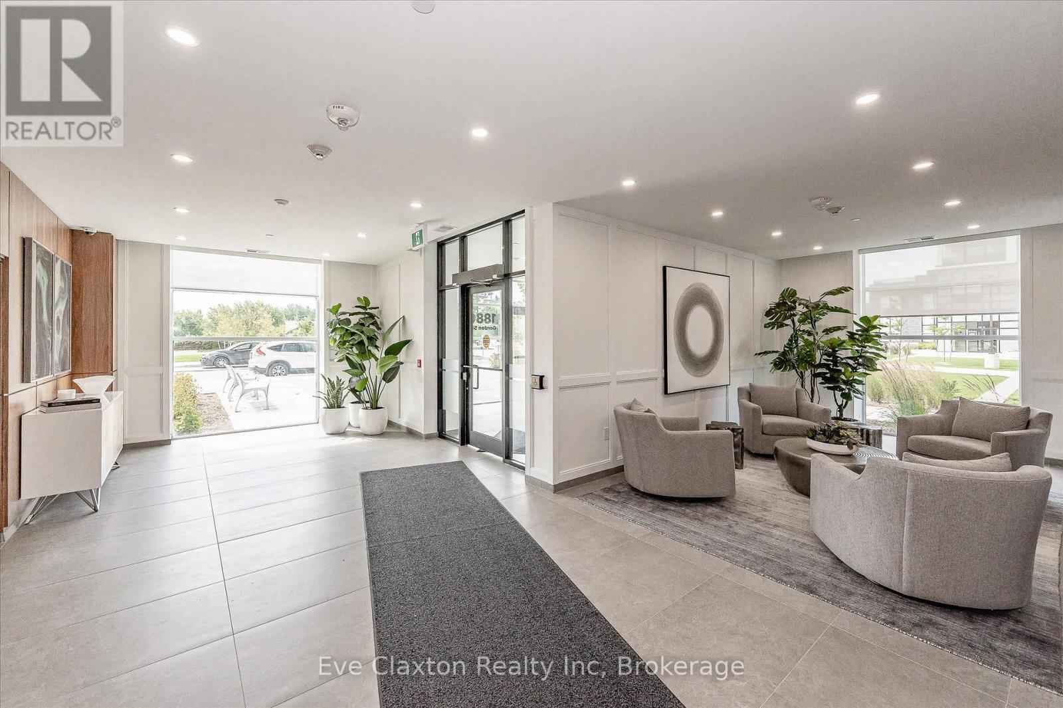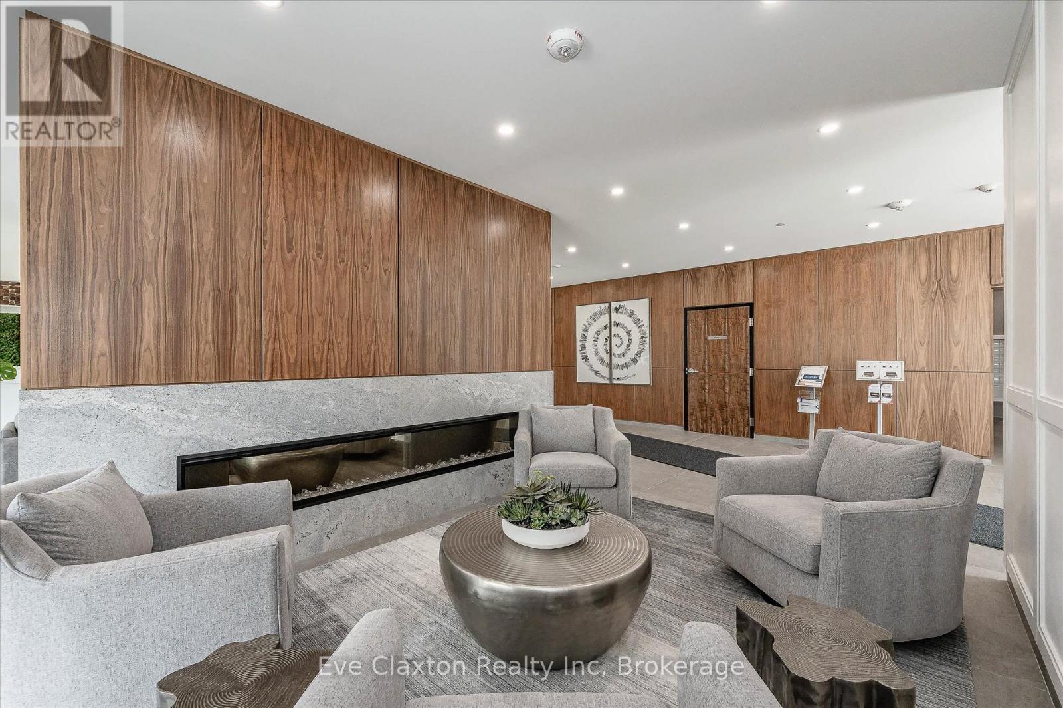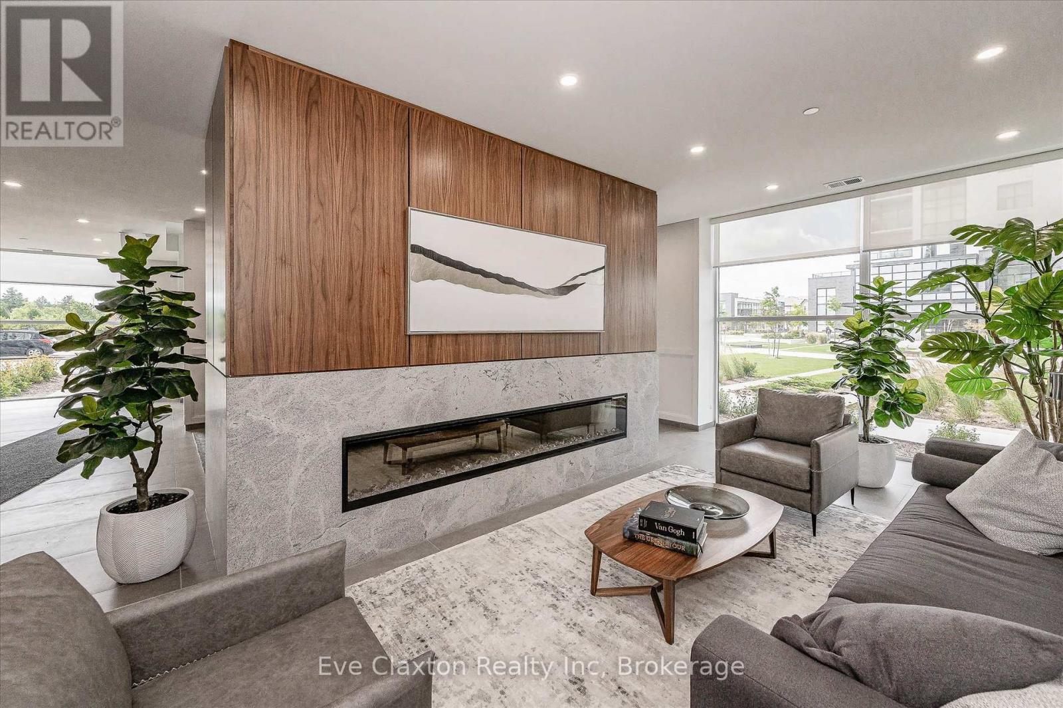1301 - 1880 Gordon Street Guelph, Ontario N1L 0P5
$1,099,000Maintenance, Heat, Water, Common Area Maintenance, Insurance
$1,185.94 Monthly
Maintenance, Heat, Water, Common Area Maintenance, Insurance
$1,185.94 MonthlyStunning "Sky Series" Penthouse with Unmatched Panoramic Views. Experience luxury living in this rare "Sky Series" penthouse, offering sweeping, year-round panoramic views of the surrounding conservation lands and golf course. Located in one of the most sought-after buildings in the citys south end, this exclusive residence is one of only five units on the floor.Spanning 1,797 sq. ft., the suite features a thoughtfully designed open-concept layout with high ceilings, 3 spacious bedrooms, 2 full bathrooms, and a versatile den ideal for a home office or additional living space.Elegantly upgraded with over $25,000 in premium finishes, the home showcases a warm, neutral palette, floor-to-ceiling windows with custom blinds, and a sun-filled southern exposure. The gourmet kitchen features quartz countertops, while the airy living area is anchored by a sleek linear fireplace. Step onto the impressive 391 sq. ft. balcony perfect for outdoor dining or relaxing with a view.The expansive primary suite includes double closets and a spa-like 5-piece ensuite. Additional features include in-suite laundry, two owned underground parking spaces, and a private storage locker.Residents enjoy access to outstanding amenities: a fully equipped fitness centre, stylish resident lounge with kitchen, billiards area, golf simulator with bar, outdoor terrace, and a guest suite for overnight visitors.Located within walking distance to top-rated schools, shops, dining, and the upcoming community recreation centre (opening 2026), and just minutes from Highway 401, this penthouse offers the ultimate in luxury, convenience, and lifestyle. (id:42776)
Property Details
| MLS® Number | X12374686 |
| Property Type | Single Family |
| Community Name | Pineridge/Westminster Woods |
| Community Features | Pet Restrictions |
| Equipment Type | None |
| Features | Open Space, Flat Site, In Suite Laundry |
| Parking Space Total | 2 |
| Rental Equipment Type | None |
| Structure | Patio(s) |
Building
| Bathroom Total | 2 |
| Bedrooms Above Ground | 3 |
| Bedrooms Total | 3 |
| Age | 0 To 5 Years |
| Amenities | Fireplace(s), Storage - Locker |
| Appliances | Garage Door Opener Remote(s), Dishwasher, Dryer, Microwave, Hood Fan, Stove, Washer, Whirlpool, Wine Fridge, Refrigerator |
| Cooling Type | Central Air Conditioning |
| Exterior Finish | Concrete |
| Fire Protection | Controlled Entry |
| Fireplace Present | Yes |
| Fireplace Total | 1 |
| Flooring Type | Hardwood, Tile |
| Foundation Type | Concrete |
| Heating Fuel | Natural Gas |
| Heating Type | Forced Air |
| Size Interior | 1,600 - 1,799 Ft2 |
| Type | Apartment |
Parking
| Underground | |
| Garage |
Land
| Acreage | No |
| Landscape Features | Landscaped |
| Zoning Description | R.4b-20 |
Rooms
| Level | Type | Length | Width | Dimensions |
|---|---|---|---|---|
| Main Level | Living Room | 4.36 m | 4.24 m | 4.36 m x 4.24 m |
| Main Level | Dining Room | 4.36 m | 3.69 m | 4.36 m x 3.69 m |
| Main Level | Kitchen | 4.52 m | 2.82 m | 4.52 m x 2.82 m |
| Main Level | Den | 3.06 m | 2.79 m | 3.06 m x 2.79 m |
| Main Level | Primary Bedroom | 5.57 m | 5.33 m | 5.57 m x 5.33 m |
| Main Level | Bathroom | 3.56 m | 2.38 m | 3.56 m x 2.38 m |
| Main Level | Bedroom 2 | 3.33 m | 3 m | 3.33 m x 3 m |
| Main Level | Bedroom 3 | 3.23 m | 3 m | 3.23 m x 3 m |
| Main Level | Bathroom | 3.11 m | 2.29 m | 3.11 m x 2.29 m |
| Main Level | Laundry Room | 1.98 m | 1.02 m | 1.98 m x 1.02 m |
376 Maltby Road East
Guelph, Ontario N0B 2J0
(519) 766-7650
(226) 780-0233
www.eveclaxton.ca/
Contact Us
Contact us for more information

