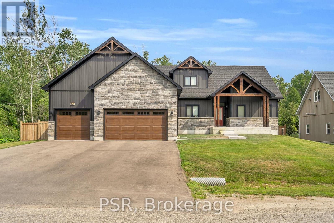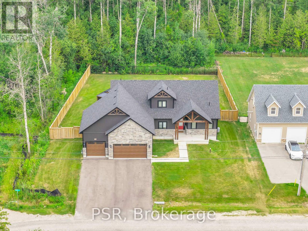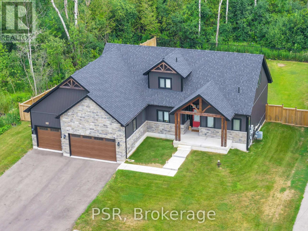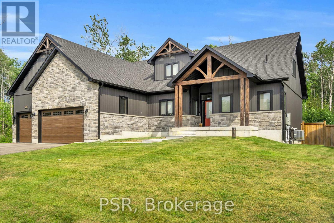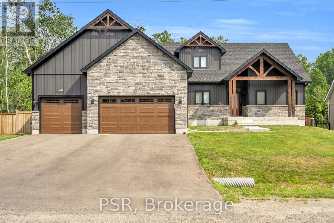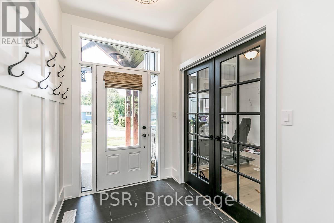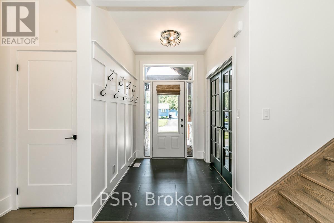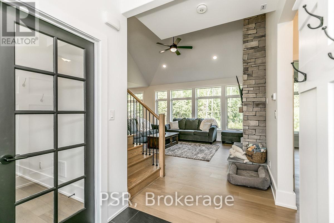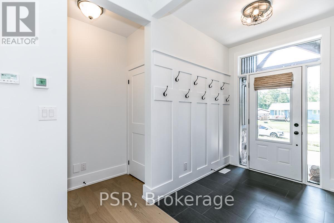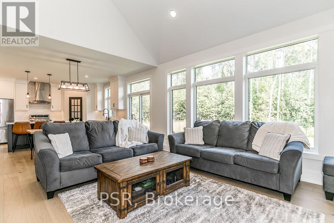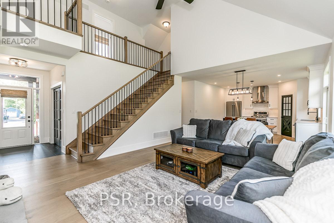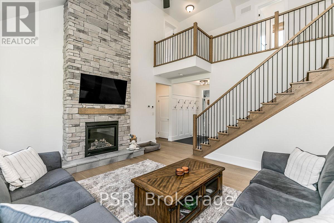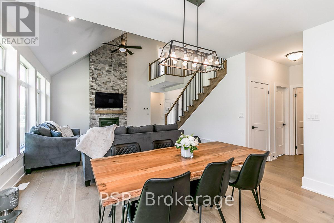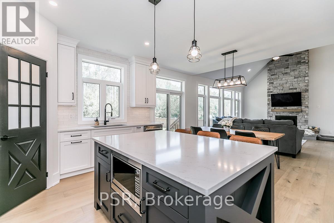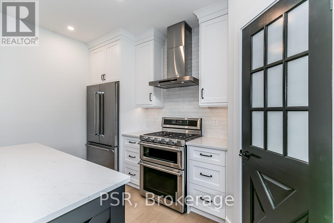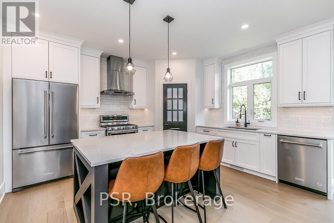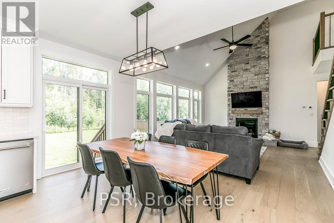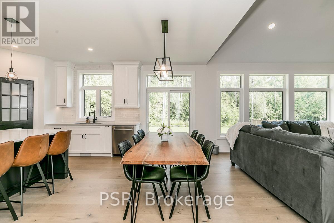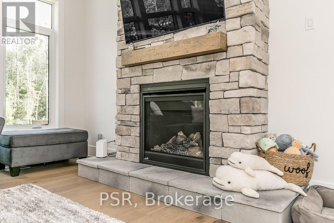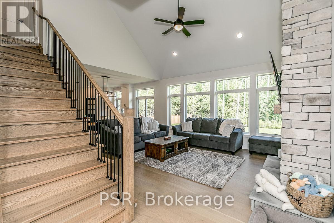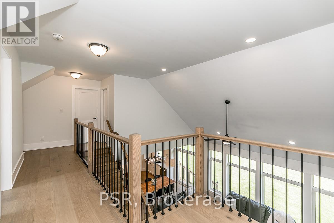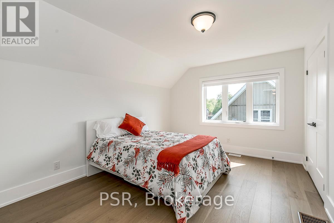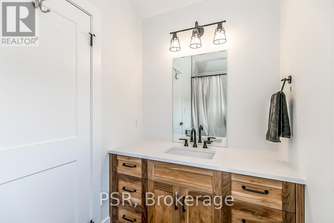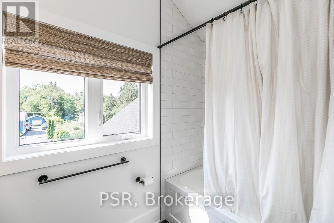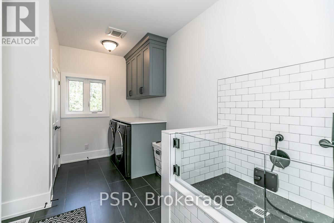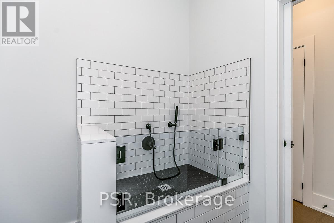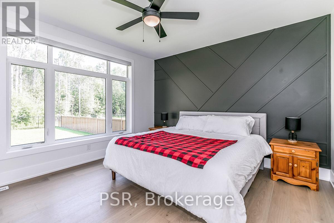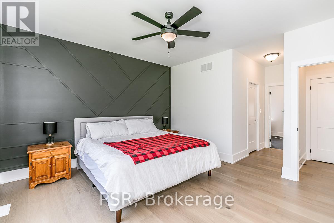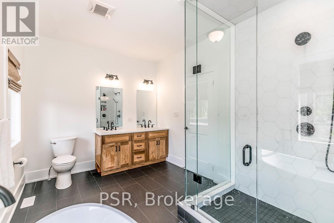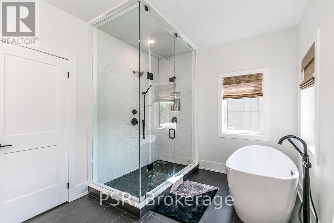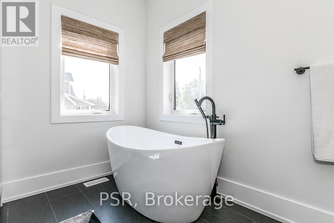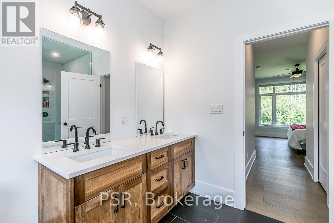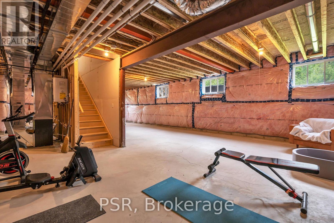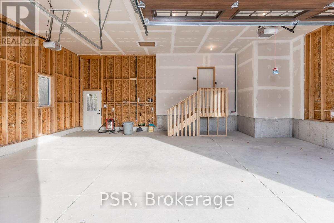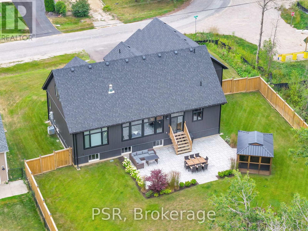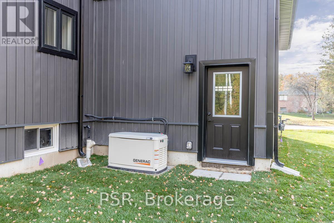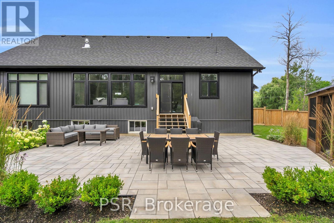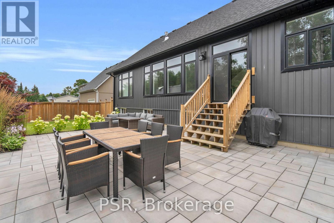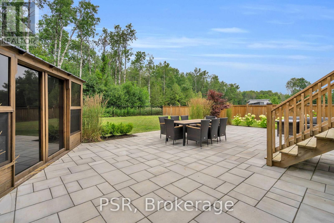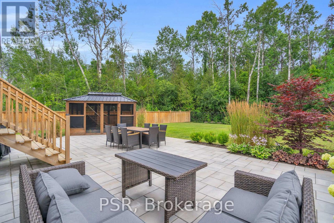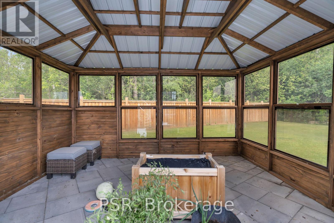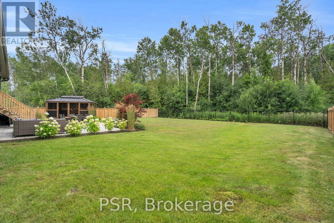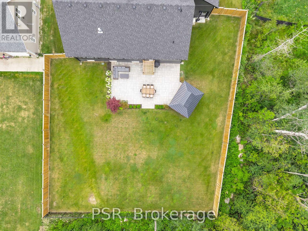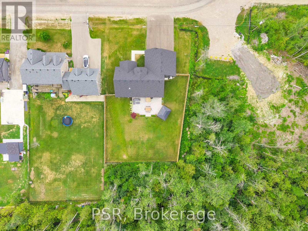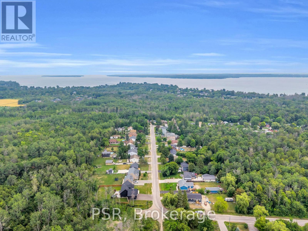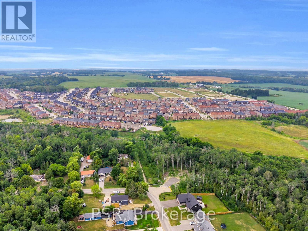1306 Squire Street Innisfil, Ontario L0L 1W0
$1,499,999
This stunning 2022 custom-built bungaloft combines modern luxury, thoughtful design, and natural surroundings. Perfect for those seeking a peaceful retreat just steps from Lake Simcoe. Backing onto a protected conservation area, the home offers nearly 2,200 sq/ft of beautifully finished living space, featuring white oak flooring, vaulted ceilings, and expansive windows that flood the interior with natural light and forest views. The open-concept main level showcases a chef's kitchen with a gas stove and double oven, walk in pantry, and large island ideal for entertaining. The spacious main-floor primary suite includes built-in closet organizers, electronic blackout blinds, and a spa-like ensuite with a double shower. Two additional bedrooms in the loft provide flexibility for family or guests. Practical luxury continues with features like on-demand hot water, a drilled well with full filtration system, backup generator and sump pump, and an irrigation system. The laundry room's custom dog shower and thoughtful millwork, complete with soft-close cabinetry and built-in storage, highlight the home's exceptional craftsmanship. Outdoor living shines with brand-new professional landscaping (2024), a real wood gazebo, and a backyard extending 44 ft further beyond the rear fence-ideal for relaxation or entertaining. The unfinished 1,300 sq/ft basement with 9-ft ceilings and a rough-in bath offers endless potential to expand. Located in a safe, family-friendly community with top-rated schools (including a new Catholic elementary just minutes away), parks, beaches, and trails-all within 20 minutes of Barrie and under an hour to the GTA-this home truly blends luxury, comfort, and convenience. (id:42776)
Property Details
| MLS® Number | N12509120 |
| Property Type | Single Family |
| Community Name | Lefroy |
| Amenities Near By | Beach, Marina, Park |
| Equipment Type | None |
| Features | Wooded Area, Flat Site, Conservation/green Belt, Carpet Free, Gazebo, Sump Pump |
| Parking Space Total | 9 |
| Rental Equipment Type | None |
| Structure | Patio(s), Porch |
Building
| Bathroom Total | 3 |
| Bedrooms Above Ground | 3 |
| Bedrooms Total | 3 |
| Age | 0 To 5 Years |
| Amenities | Fireplace(s) |
| Appliances | Garage Door Opener Remote(s), Water Heater - Tankless, Water Heater, Water Softener, Water Treatment, Dryer, Garage Door Opener, Microwave, Alarm System, Stove, Washer, Window Coverings, Refrigerator |
| Basement Development | Unfinished |
| Basement Type | Full (unfinished) |
| Construction Style Attachment | Detached |
| Cooling Type | Central Air Conditioning, Ventilation System |
| Exterior Finish | Wood, Stone |
| Fire Protection | Smoke Detectors |
| Fireplace Present | Yes |
| Fireplace Total | 1 |
| Foundation Type | Poured Concrete |
| Half Bath Total | 1 |
| Heating Fuel | Natural Gas |
| Heating Type | Forced Air |
| Stories Total | 2 |
| Size Interior | 2,000 - 2,500 Ft2 |
| Type | House |
| Utility Power | Generator |
| Utility Water | Drilled Well |
Parking
| Attached Garage | |
| Garage |
Land
| Acreage | No |
| Fence Type | Fully Fenced, Fenced Yard |
| Land Amenities | Beach, Marina, Park |
| Landscape Features | Landscaped, Lawn Sprinkler |
| Sewer | Sanitary Sewer |
| Size Depth | 202 Ft ,2 In |
| Size Frontage | 111 Ft ,3 In |
| Size Irregular | 111.3 X 202.2 Ft |
| Size Total Text | 111.3 X 202.2 Ft |
Rooms
| Level | Type | Length | Width | Dimensions |
|---|---|---|---|---|
| Second Level | Bathroom | 3.2 m | 1.52 m | 3.2 m x 1.52 m |
| Main Level | Primary Bedroom | 4.27 m | 3.96 m | 4.27 m x 3.96 m |
| Main Level | Bathroom | 4.27 m | 2.87 m | 4.27 m x 2.87 m |
| Main Level | Family Room | 5.39 m | 4.45 m | 5.39 m x 4.45 m |
| Main Level | Office | 3.78 m | 3.66 m | 3.78 m x 3.66 m |
| Main Level | Dining Room | 2.71 m | 4.48 m | 2.71 m x 4.48 m |
| Main Level | Kitchen | 3.08 m | 4.42 m | 3.08 m x 4.42 m |
| Main Level | Laundry Room | 4.33 m | 2.56 m | 4.33 m x 2.56 m |
| Main Level | Bedroom 2 | 4.42 m | 3.35 m | 4.42 m x 3.35 m |
| Main Level | Bedroom 3 | 4.27 m | 3.35 m | 4.27 m x 3.35 m |
Utilities
| Cable | Installed |
| Electricity | Installed |
| Sewer | Installed |
https://www.realtor.ca/real-estate/29066834/1306-squire-street-innisfil-lefroy-lefroy
305 - 10 Keith Ave
Collingwood, Ontario L9Y 0W5
(705) 532-4355
Contact Us
Contact us for more information

