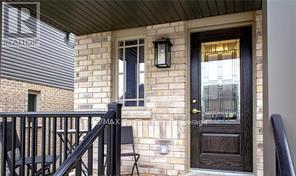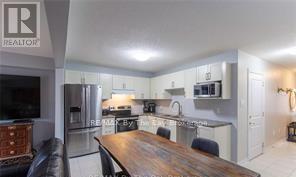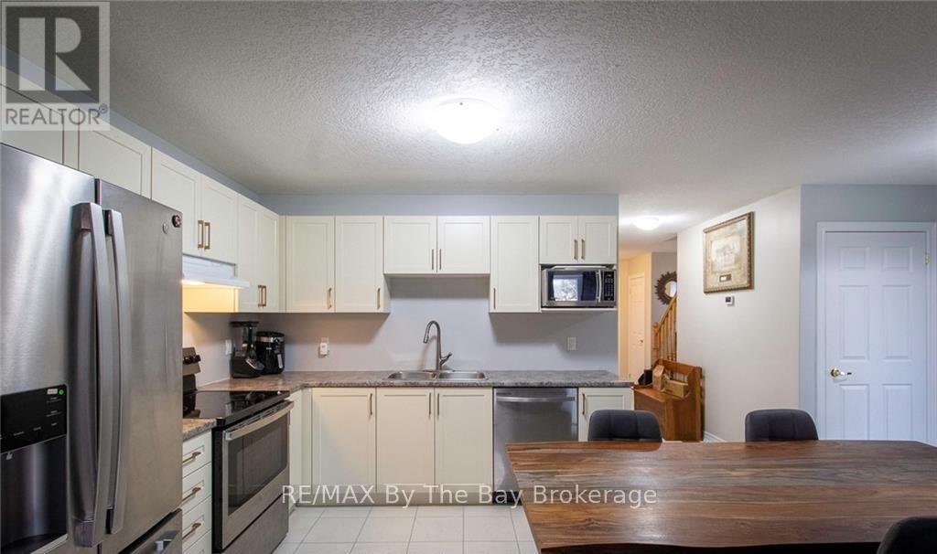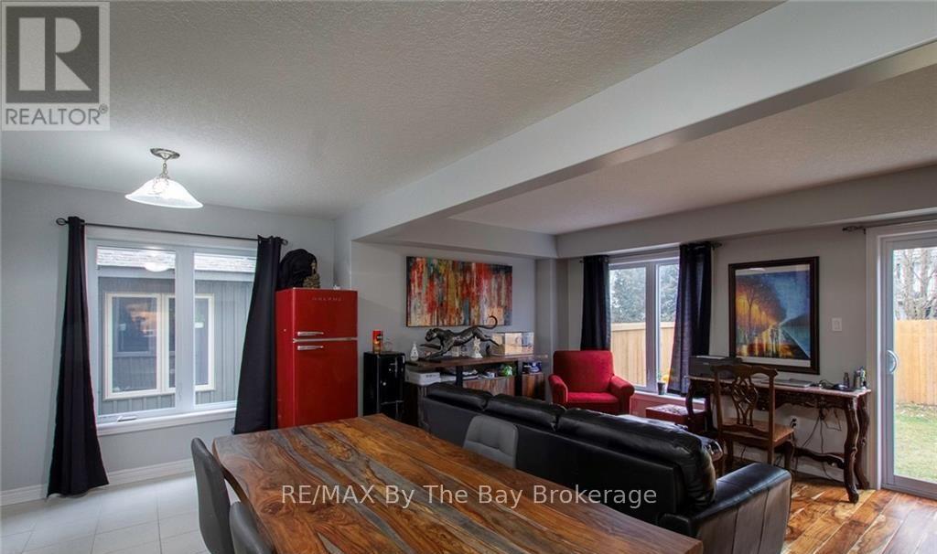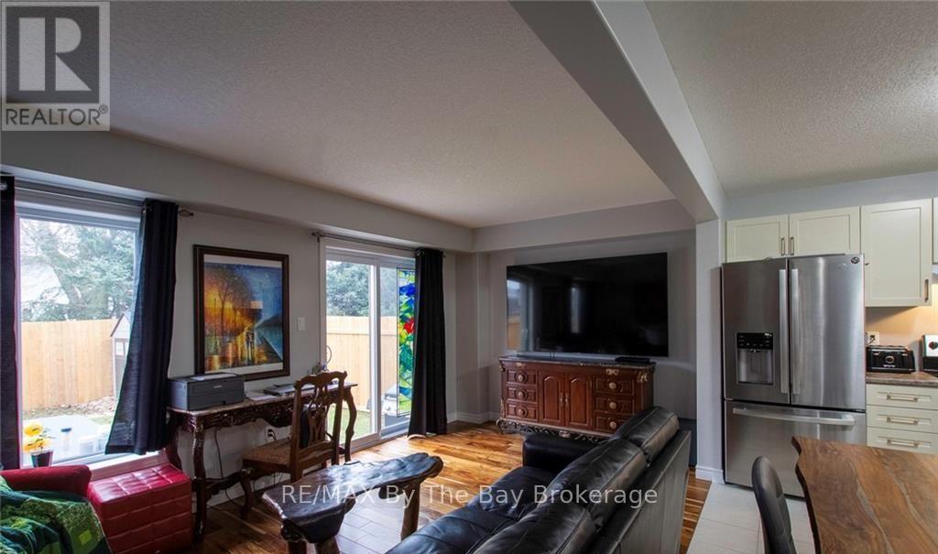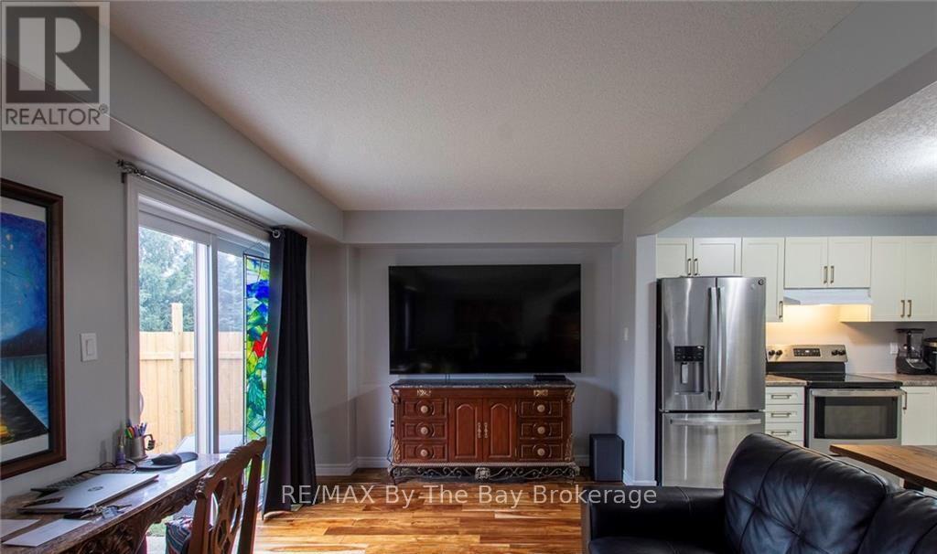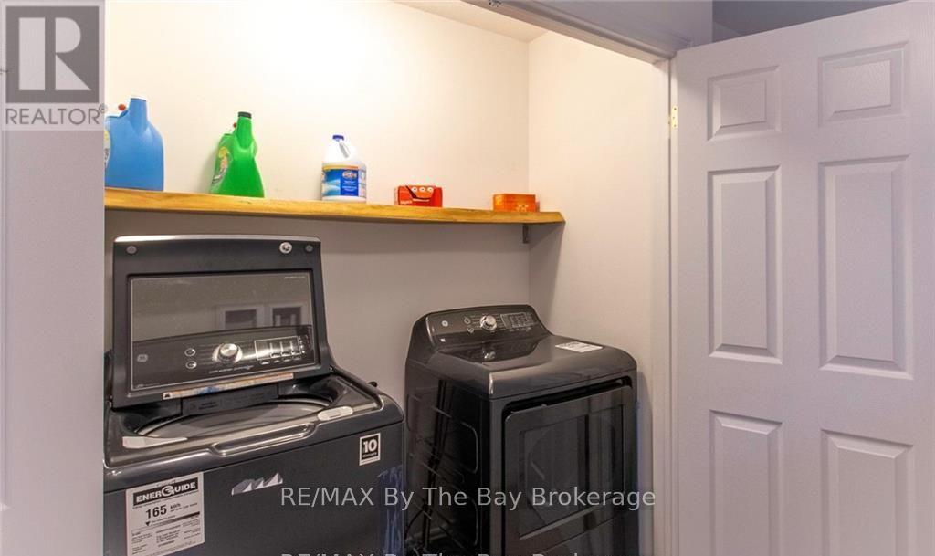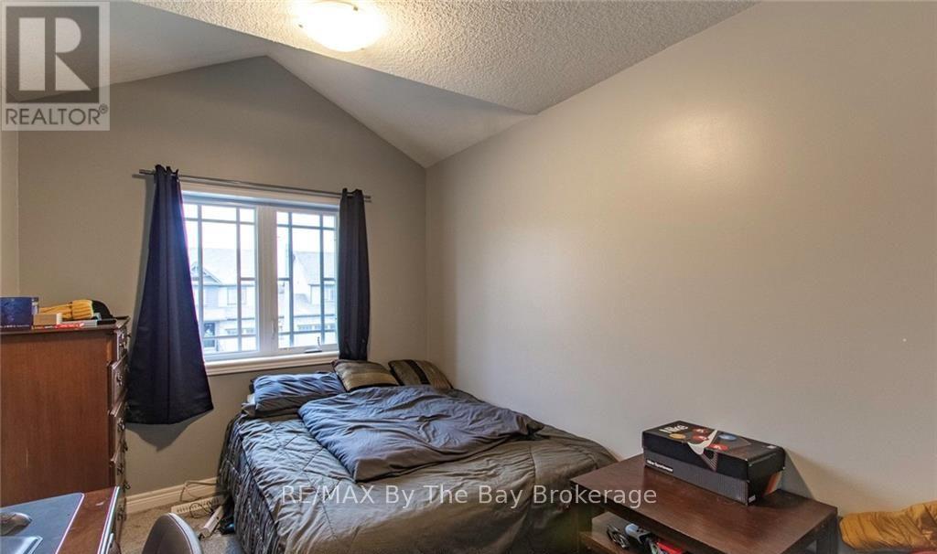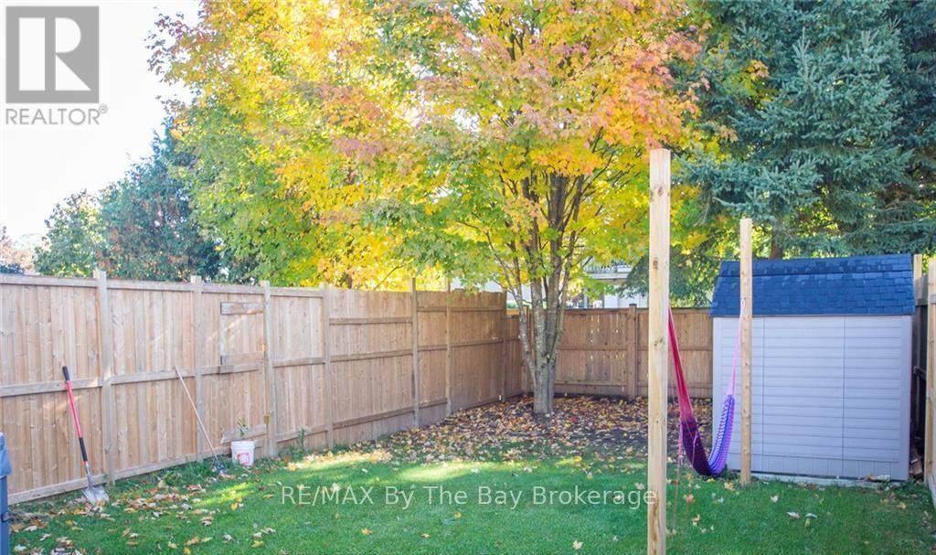131 Stonebrook Way Grey Highlands, Ontario N0C 1H0
$610,000
Welcome to your dream home in the heart of Markdale! This easy-going and comfortable freehold end unit offers a hassle-free lifestyle in a prime location. Forced air gas heating makes heating comfortable and affordable. Step into your fully fenced backyard, complete with a tile slate back patio. Perfect for relaxing or entertaining, it's your own private retreat. Engineered hardwood floors on the main level add a touch of elegance to your living space. The convenience of upper-level laundry simplifies your daily routine. Electric forced air has been installed in the garage. Central vac rough-in ready for you final touch. Water has been hooked up to the refrigerator for easy access for water and crushed ice. A new back shed adds extra storage space for your belongings, keeping everything organized and easily accessible. The drywalled basement expands your living area, providing additional space for recreation or hobbies. Basement is 90% complete. A builder built 3-piece bathroom in the basement adds to the convenience. Parking is a breeze with space for 4 cars on the driveway and 2 in the garage with inside entry. Where you have guests over or a growing family, you'll never have to worry about finding a spot. Enjoy the perks on a contemporary design and the assurance of modern construction standards. Proximity to the brand new hospital and Chapmans Ice Cream Head Office ensures that you're at the centre of convenience and community. In summary, this easy living freehold end unit townhome offers a perfect blend of style, comfort, and convenience. Don't miss the chance to call this wonderful place your home! (id:42776)
Property Details
| MLS® Number | X12064936 |
| Property Type | Single Family |
| Community Name | Grey Highlands |
| Amenities Near By | Schools |
| Features | Flat Site |
| Parking Space Total | 6 |
| Structure | Porch, Patio(s), Shed |
Building
| Bathroom Total | 4 |
| Bedrooms Above Ground | 3 |
| Bedrooms Total | 3 |
| Age | 0 To 5 Years |
| Appliances | Water Heater, Garage Door Opener Remote(s), Dishwasher, Dryer, Stove, Washer, Water Softener, Refrigerator |
| Basement Development | Partially Finished |
| Basement Type | Full (partially Finished) |
| Construction Style Attachment | Attached |
| Exterior Finish | Vinyl Siding, Brick |
| Foundation Type | Poured Concrete |
| Half Bath Total | 1 |
| Heating Fuel | Natural Gas |
| Heating Type | Forced Air |
| Stories Total | 2 |
| Size Interior | 1,500 - 2,000 Ft2 |
| Type | Row / Townhouse |
| Utility Water | Municipal Water |
Parking
| Attached Garage | |
| No Garage |
Land
| Acreage | No |
| Land Amenities | Schools |
| Landscape Features | Landscaped |
| Sewer | Sanitary Sewer |
| Size Depth | 128 Ft |
| Size Frontage | 35 Ft |
| Size Irregular | 35 X 128 Ft |
| Size Total Text | 35 X 128 Ft |
Rooms
| Level | Type | Length | Width | Dimensions |
|---|---|---|---|---|
| Second Level | Bedroom | 34.14 m | 3.86 m | 34.14 m x 3.86 m |
| Second Level | Bedroom 2 | 3.15 m | 2.87 m | 3.15 m x 2.87 m |
| Second Level | Bedroom 3 | 3.73 m | 2.59 m | 3.73 m x 2.59 m |
| Second Level | Bathroom | Measurements not available | ||
| Second Level | Bathroom | Measurements not available | ||
| Basement | Bathroom | Measurements not available | ||
| Main Level | Great Room | 5.77 m | 3.05 m | 5.77 m x 3.05 m |
| Main Level | Kitchen | 5.77 m | 2.82 m | 5.77 m x 2.82 m |
| Main Level | Bathroom | Measurements not available |
https://www.realtor.ca/real-estate/28127293/131-stonebrook-way-grey-highlands-grey-highlands

6-1263 Mosley Street
Wasaga Beach, Ontario L9Z 2Y7
(705) 429-4500
(705) 429-4019
www.remaxbythebay.ca/
Contact Us
Contact us for more information


