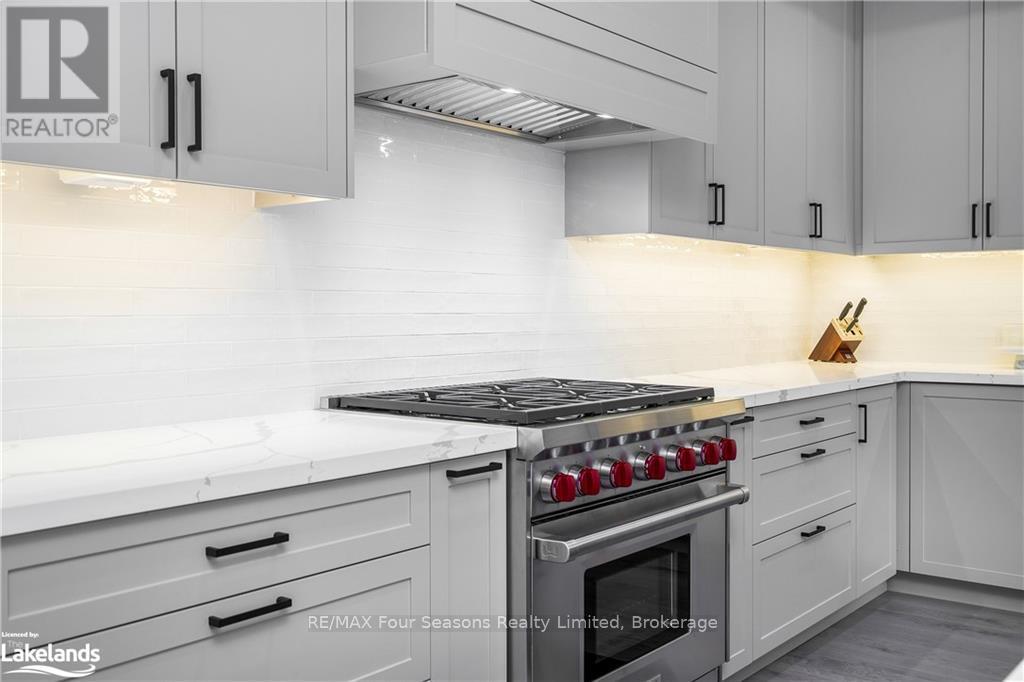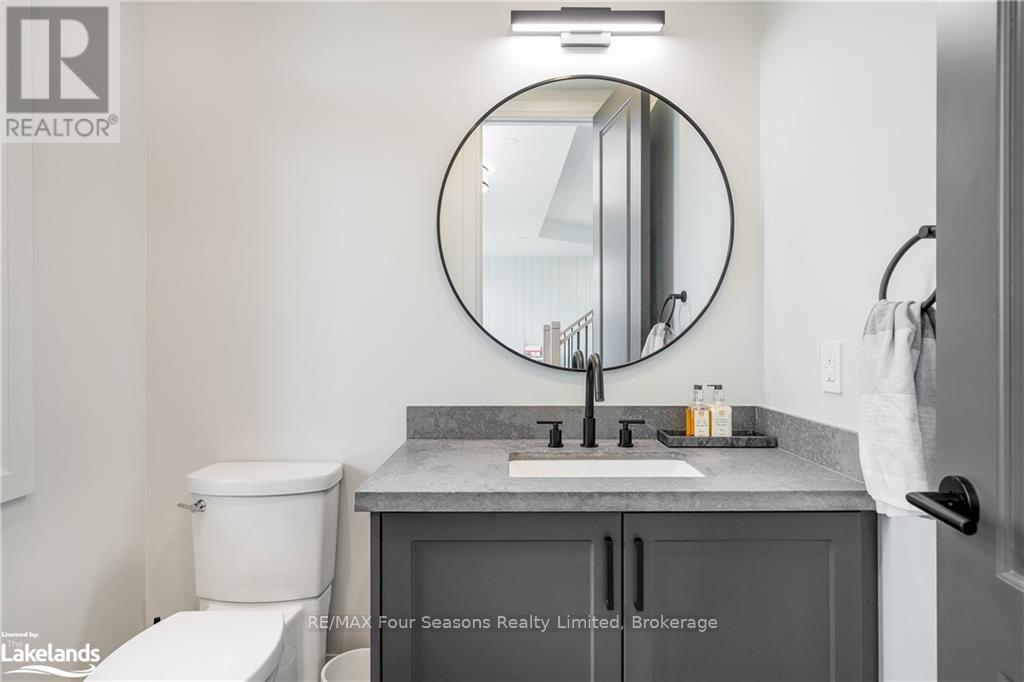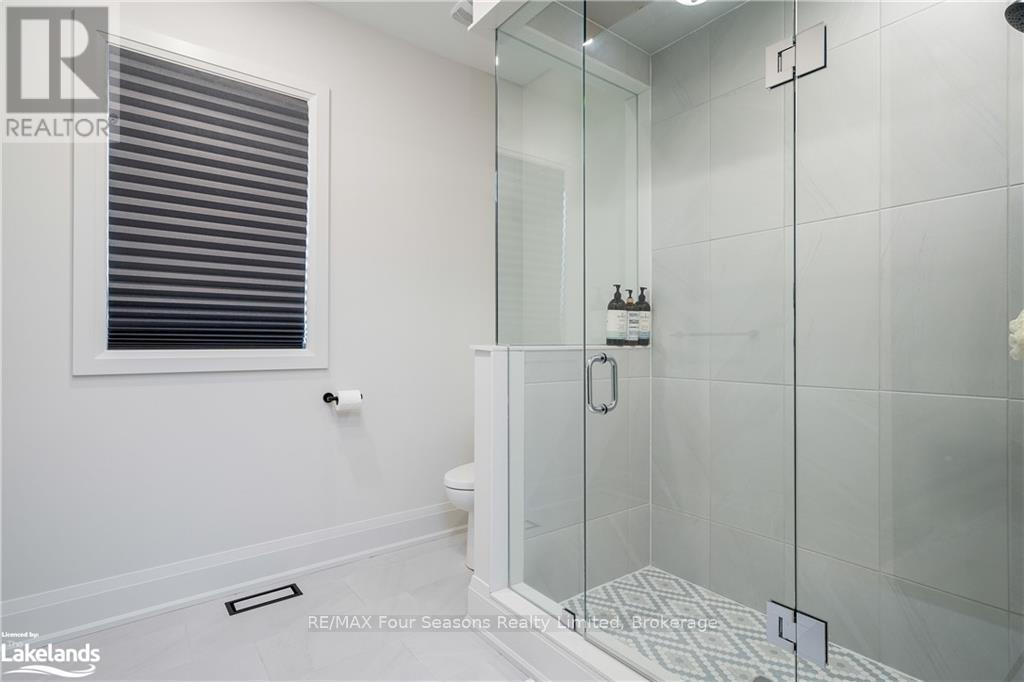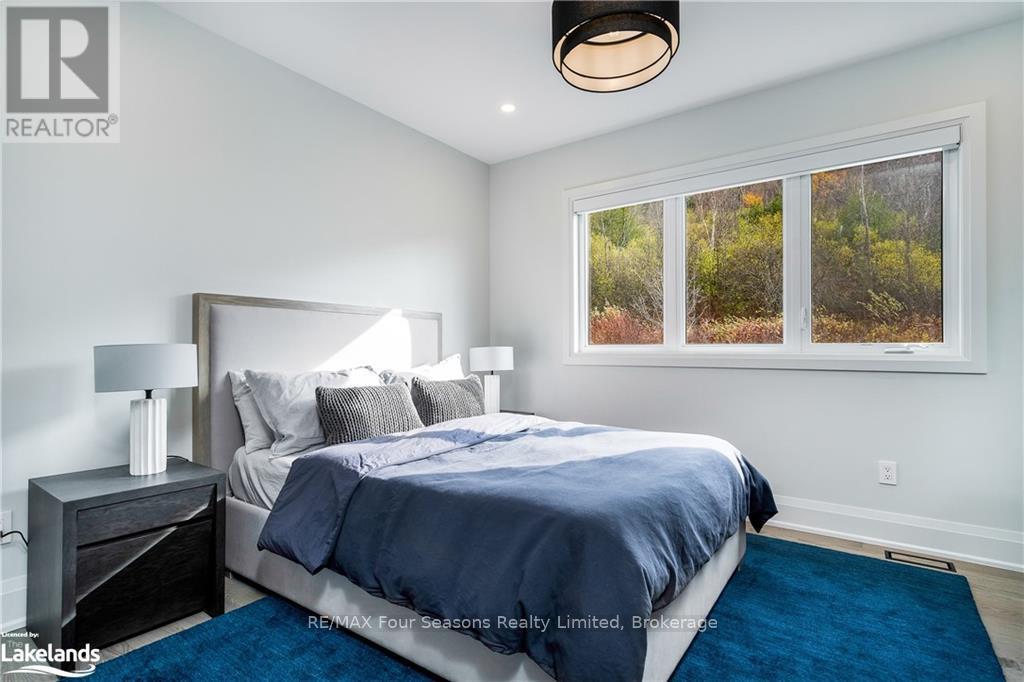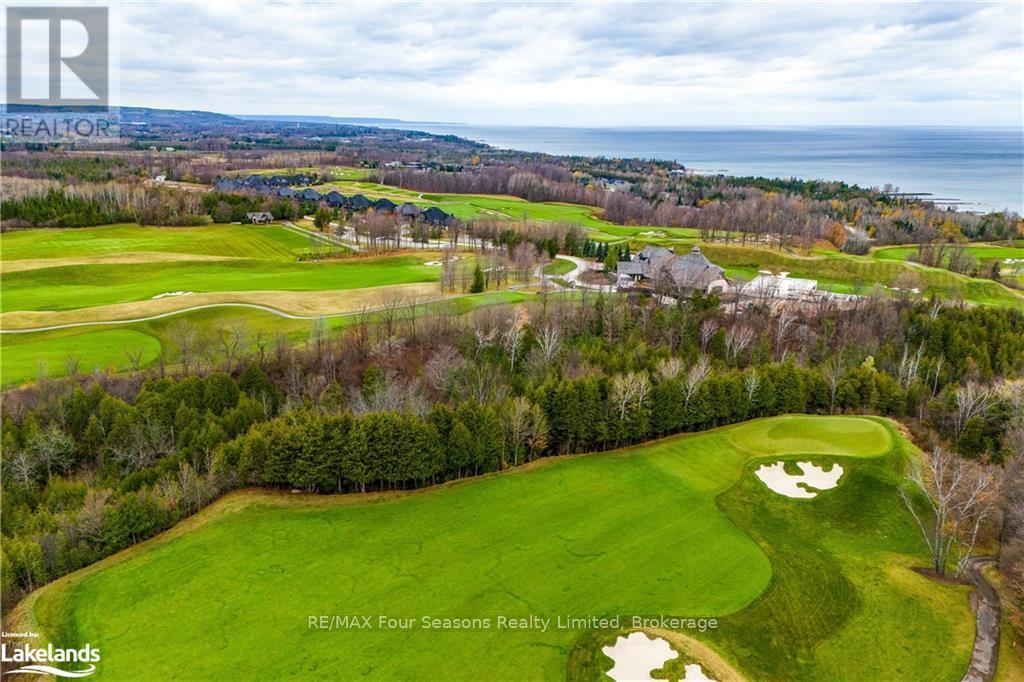132 Dorothy Drive Blue Mountains, Ontario N0H 2P0
$2,799,000
GRAND LIVING By GEORGIAN PEAKS & THE GEORGIAN BAY CLUB! This stunning 4,096sq ft home offers luxurious living at every turn. Arguably the best lot in The Summit Community and boasts over $400,000 in upgrades! The open front foyer looks into the sun-soaked great room with soaring 18ft vaulted ceilings. Settle down après beside the indoor gas fireplace or step out to the screened in 3 season room and cozy up to the fireplace with hill views. The open and airy main level offers a gourmet’s kitchen with a WOLF 6-burner gas stove, Panelled Sub-zero fridge, Wine Cooler, Panelled Dishwasher and a large island with seating. Truly an entertainer’s delight. Wake up in the morning and take in the stellar mountain vistas from the primary bedroom’s oversized windows. The second floor offers 4 additional sizeable bedrooms, one with its own ensuite. Don't miss out on this fabulous property! Ultimate lifestyle living by the Peaks and The Georgian Bay Club. Easy access to Blue Mountain Village and the ski resort—only a 10-minute drive away. Downtown Collingwood is less than 20 minutes from your doorstep, and Craigleith and Northwinds Beach are a mere 5-minute drive, making this location an all-season retreat. Not to be missed. (id:42776)
Property Details
| MLS® Number | X10439923 |
| Property Type | Single Family |
| Community Name | Blue Mountains |
| Amenities Near By | Hospital |
| Features | Irregular Lot Size |
| Parking Space Total | 6 |
Building
| Bathroom Total | 4 |
| Bedrooms Above Ground | 5 |
| Bedrooms Total | 5 |
| Appliances | Dishwasher, Dryer, Range, Refrigerator, Stove, Washer, Window Coverings |
| Construction Style Attachment | Detached |
| Cooling Type | Central Air Conditioning, Air Exchanger |
| Exterior Finish | Stone |
| Foundation Type | Slab |
| Half Bath Total | 1 |
| Heating Fuel | Natural Gas |
| Heating Type | Forced Air |
| Stories Total | 2 |
| Type | House |
| Utility Water | Municipal Water |
Parking
| Attached Garage |
Land
| Acreage | No |
| Land Amenities | Hospital |
| Sewer | Sanitary Sewer |
| Size Depth | 177 Ft |
| Size Frontage | 195 Ft |
| Size Irregular | 195 X 177 Ft ; Lot Size Irregular |
| Size Total Text | 195 X 177 Ft ; Lot Size Irregular|under 1/2 Acre |
| Zoning Description | R1-1-44 |
Rooms
| Level | Type | Length | Width | Dimensions |
|---|---|---|---|---|
| Second Level | Bedroom | 4.06 m | 3.51 m | 4.06 m x 3.51 m |
| Second Level | Bedroom | 3.99 m | 3.51 m | 3.99 m x 3.51 m |
| Second Level | Games Room | 5.18 m | 6.86 m | 5.18 m x 6.86 m |
| Second Level | Bedroom | 4.29 m | 3.91 m | 4.29 m x 3.91 m |
| Second Level | Bedroom | 4.11 m | 4.57 m | 4.11 m x 4.57 m |
| Main Level | Kitchen | 6.71 m | 5.89 m | 6.71 m x 5.89 m |
| Main Level | Living Room | 4.88 m | 5.79 m | 4.88 m x 5.79 m |
| Main Level | Dining Room | 3.96 m | 4.57 m | 3.96 m x 4.57 m |
| Main Level | Primary Bedroom | 4.22 m | 5.49 m | 4.22 m x 5.49 m |
| Main Level | Other | Measurements not available | ||
| Main Level | Pantry | Measurements not available | ||
| Main Level | Laundry Room | Measurements not available |
https://www.realtor.ca/real-estate/27640211/132-dorothy-drive-blue-mountains-blue-mountains

67 First St.
Collingwood, Ontario L9Y 1A2
(705) 445-8500
(705) 445-0589
www.remaxcollingwood.com/

67 First St.
Collingwood, Ontario L9Y 1A2
(705) 445-8500
(705) 445-0589
www.remaxcollingwood.com/
Contact Us
Contact us for more information











