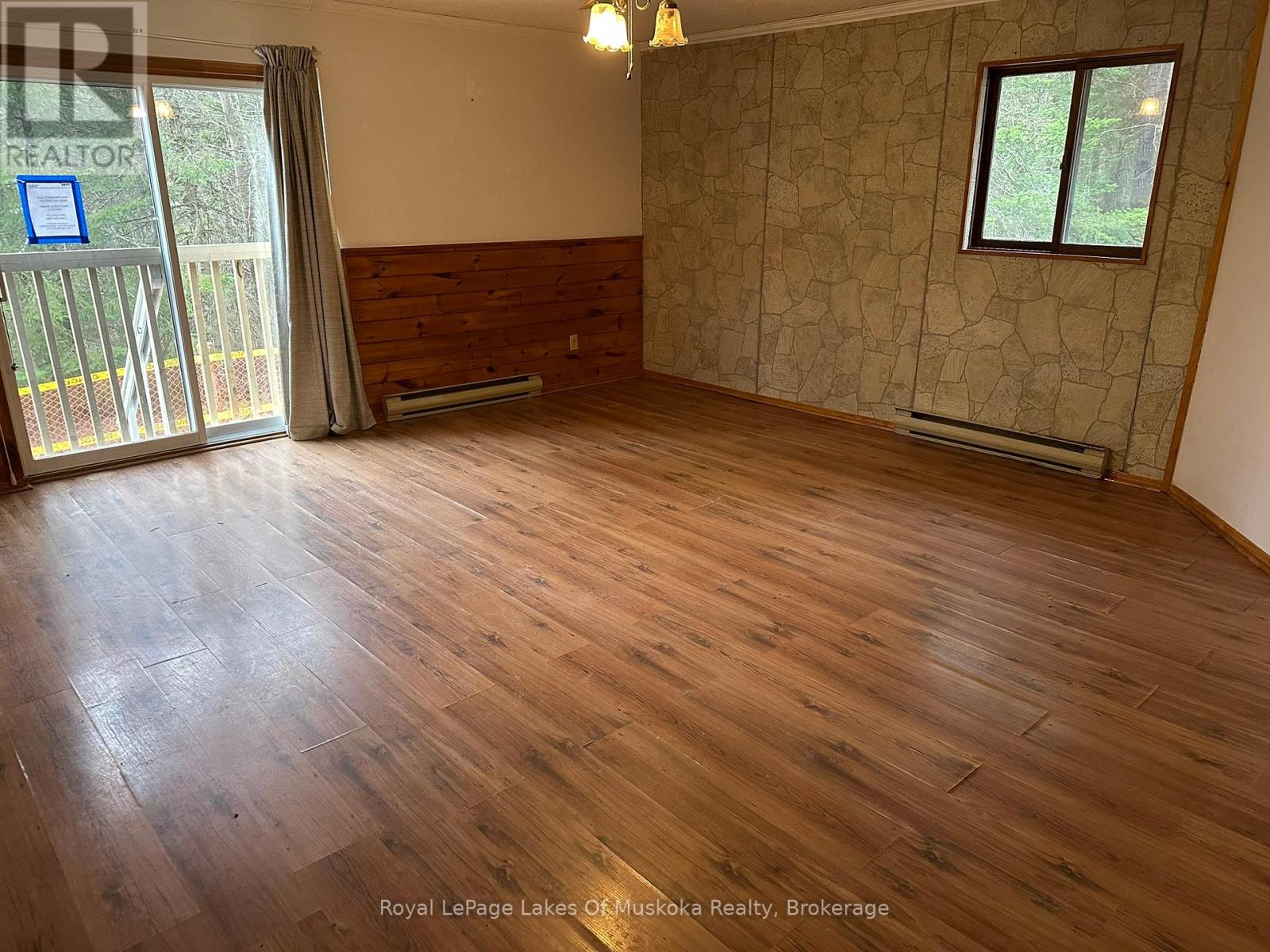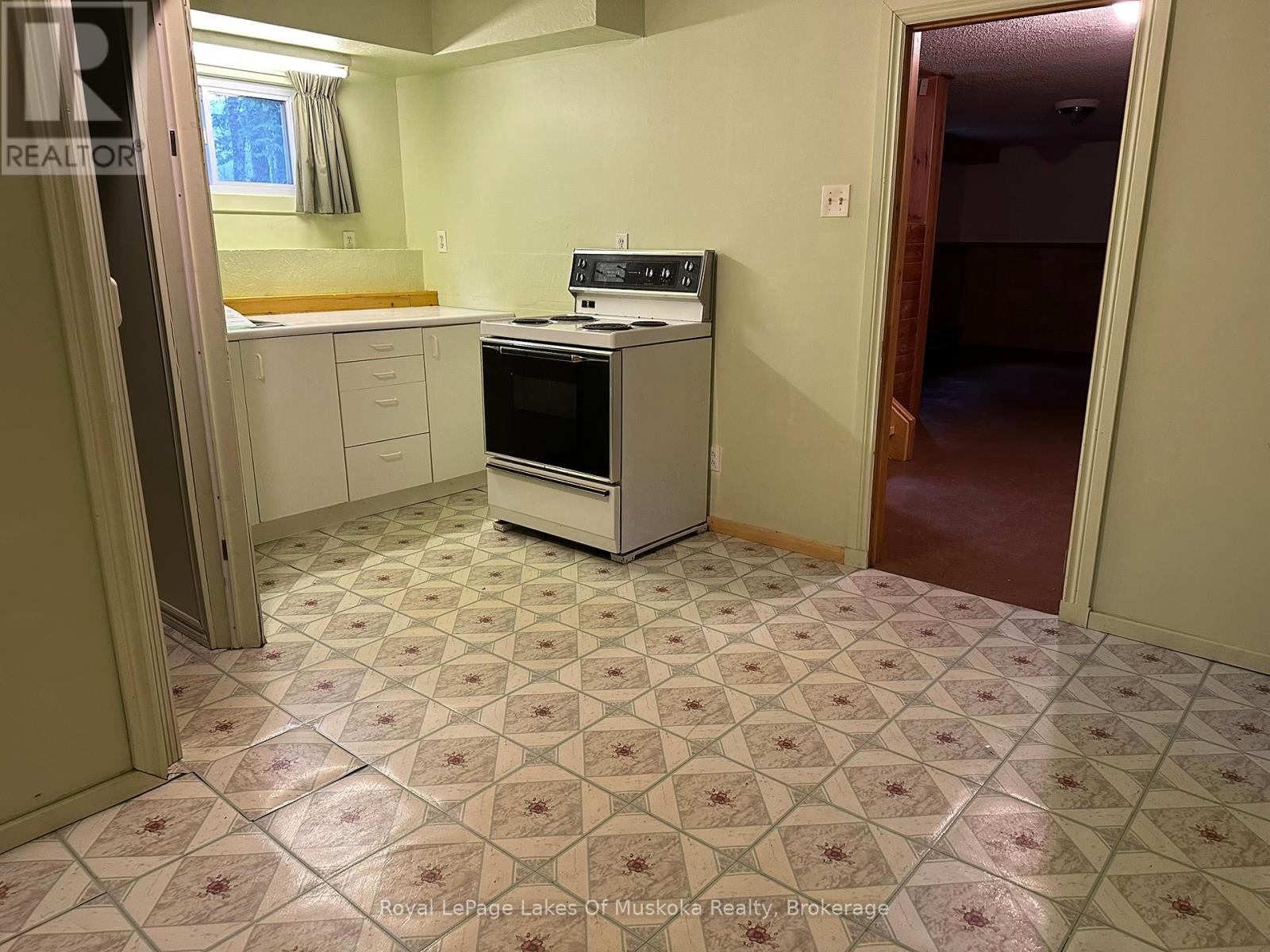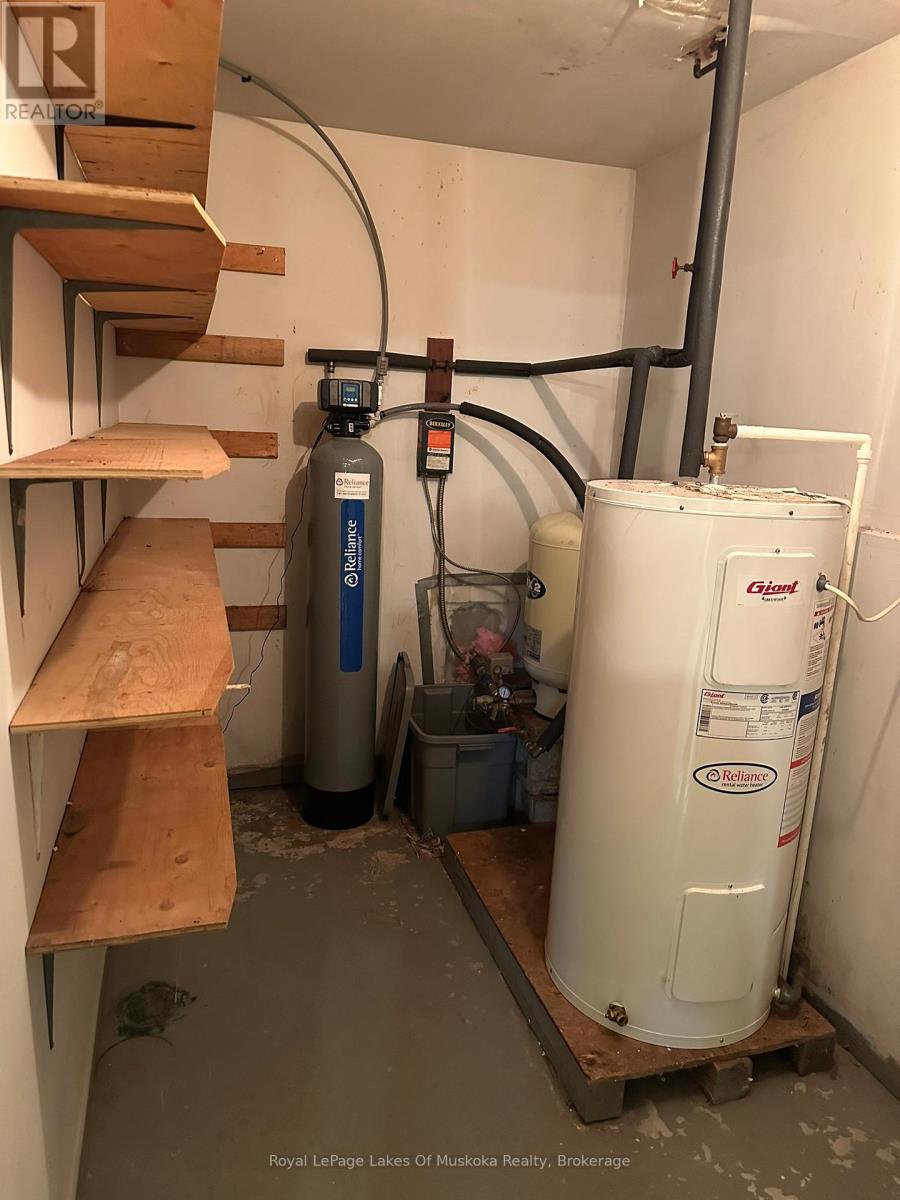1326 Old North Road Huntsville, Ontario P1H 2J4
$499,900
So much potential here is this 2+2 bedroom country home with split front entry which easily allows the possibility of separate units, each with two bedrooms, or just use the entire home for your own growing family. Main floor features a large primary bedroom with 5 pc. ensuite which includes soaker tub and a separate shower stall. Bright living room with walk out to deck and a large kitchen with a tons of storage allowing an almost open concept main floor feel with the large pass through to the living room. Never miss the conversation when having family and friends over and you're busy in the kitchen preparing the holiday dinner. A large pantry/laundry area in the main floor kitchen is amazing however you decide to use it. Lower level features a large rec. room/living room with a bar and wood stove as well as two other spaces which could be used as office space or bedrooms. A large eat in kitchen is also located in the lower level. Also located in this space is a large pantry/laundry area depending on how you decide to use the home. Rounding out this attractive home is a large workshop off the attached single garage and a private rear yard for family bonfires in the summer. Easy access to Hwy 11 for the commuter in the family and a quick 10 minute ride to downtown Huntsville. (id:42776)
Property Details
| MLS® Number | X12120560 |
| Property Type | Single Family |
| Community Name | Chaffey |
| Amenities Near By | Hospital, Park |
| Community Features | School Bus |
| Features | Level Lot, Wooded Area, Partially Cleared, Flat Site, Level, Guest Suite |
| Parking Space Total | 7 |
Building
| Bathroom Total | 2 |
| Bedrooms Above Ground | 2 |
| Bedrooms Below Ground | 2 |
| Bedrooms Total | 4 |
| Age | 31 To 50 Years |
| Architectural Style | Bungalow |
| Basement Development | Partially Finished |
| Basement Type | Full (partially Finished) |
| Construction Style Attachment | Detached |
| Exterior Finish | Vinyl Siding, Wood |
| Fireplace Present | Yes |
| Fireplace Total | 1 |
| Fireplace Type | Woodstove |
| Foundation Type | Block |
| Heating Fuel | Electric |
| Heating Type | Baseboard Heaters |
| Stories Total | 1 |
| Size Interior | 1,100 - 1,500 Ft2 |
| Type | House |
| Utility Water | Drilled Well |
Parking
| Attached Garage | |
| Garage |
Land
| Access Type | Year-round Access |
| Acreage | No |
| Land Amenities | Hospital, Park |
| Sewer | Septic System |
| Size Depth | 252 Ft ,4 In |
| Size Frontage | 107 Ft |
| Size Irregular | 107 X 252.4 Ft |
| Size Total Text | 107 X 252.4 Ft|1/2 - 1.99 Acres |
| Zoning Description | Rr |
Rooms
| Level | Type | Length | Width | Dimensions |
|---|---|---|---|---|
| Lower Level | Laundry Room | 2.608 m | 2.029 m | 2.608 m x 2.029 m |
| Lower Level | Utility Room | 2.963 m | 1.872 m | 2.963 m x 1.872 m |
| Lower Level | Other | 2.349 m | 1.459 m | 2.349 m x 1.459 m |
| Lower Level | Kitchen | 4.951 m | 4.514 m | 4.951 m x 4.514 m |
| Lower Level | Living Room | 3.009 m | 3.143 m | 3.009 m x 3.143 m |
| Lower Level | Other | 3.007 m | 2.663 m | 3.007 m x 2.663 m |
| Lower Level | Other | 7.076 m | 5.058 m | 7.076 m x 5.058 m |
| Main Level | Kitchen | 5.222 m | 2.864 m | 5.222 m x 2.864 m |
| Main Level | Foyer | 3.03 m | 1.683 m | 3.03 m x 1.683 m |
| Main Level | Workshop | 4.944 m | 3.459 m | 4.944 m x 3.459 m |
| Main Level | Living Room | 5.264 m | 5.241 m | 5.264 m x 5.241 m |
| Main Level | Primary Bedroom | 5.203 m | 4.619 m | 5.203 m x 4.619 m |
| Main Level | Bathroom | 2.941 m | 2.674 m | 2.941 m x 2.674 m |
| Main Level | Bedroom 2 | 4.1 m | 3.042 m | 4.1 m x 3.042 m |
| Main Level | Bathroom | 2.919 m | 1.804 m | 2.919 m x 1.804 m |
Utilities
| Wireless | Available |
| Telephone | Nearby |
https://www.realtor.ca/real-estate/28251837/1326-old-north-road-huntsville-chaffey-chaffey

184 Ontario Street
Burks Falls, Ontario P0A 1C0
(705) 382-5555
(705) 382-9199
www.rlpmuskoka.com/
Contact Us
Contact us for more information

























